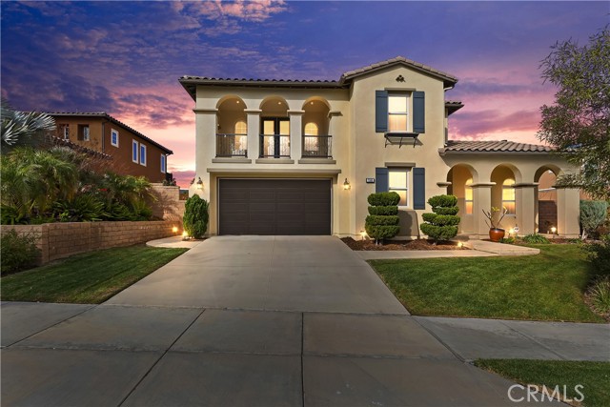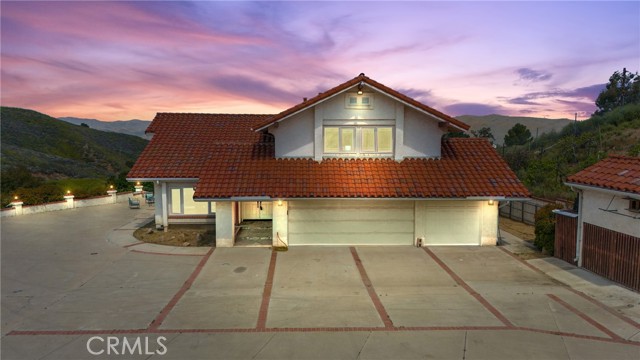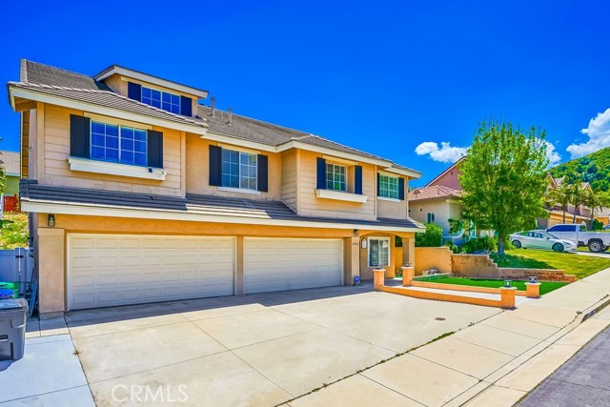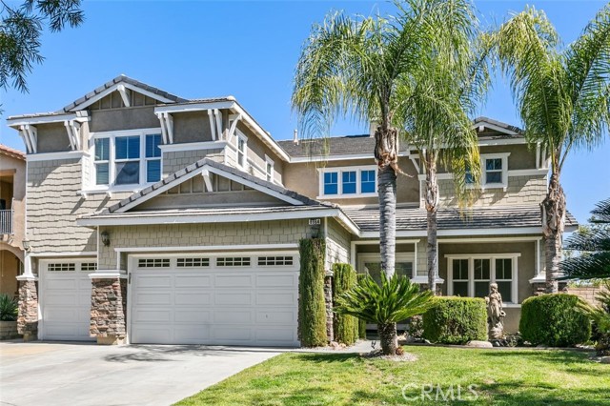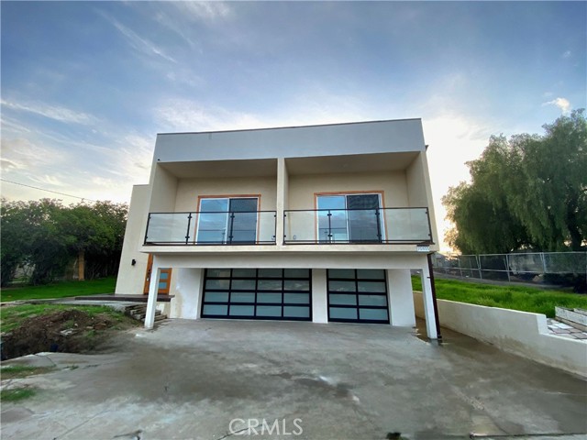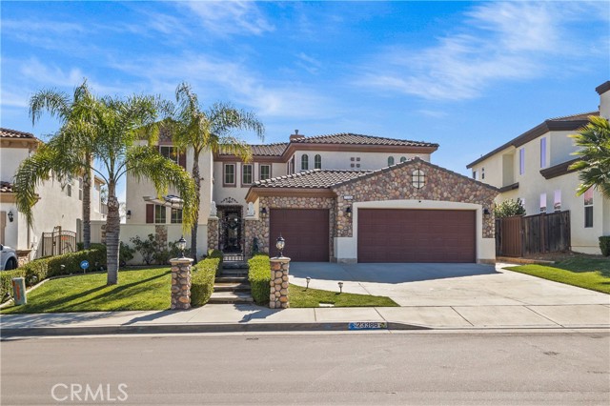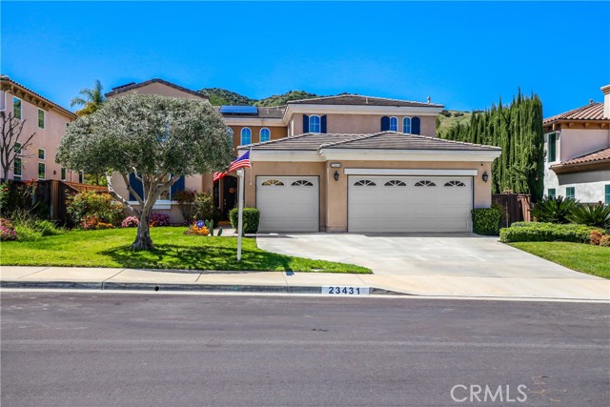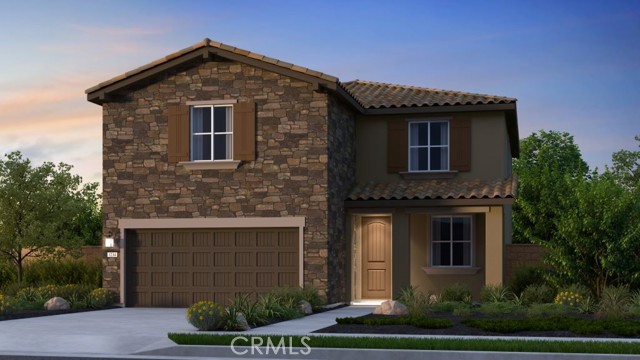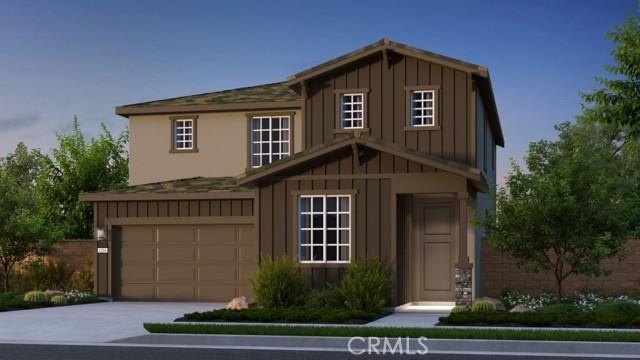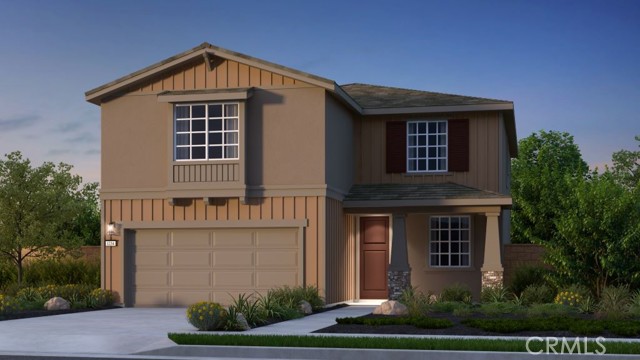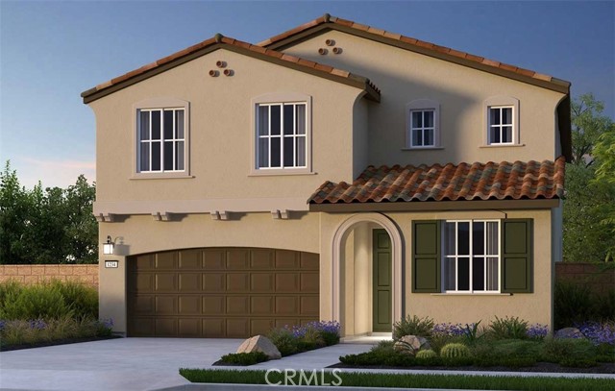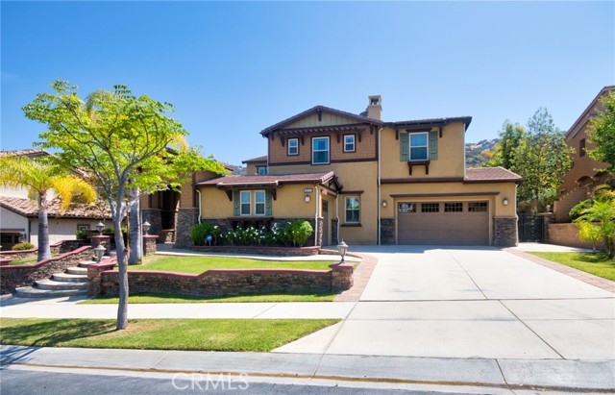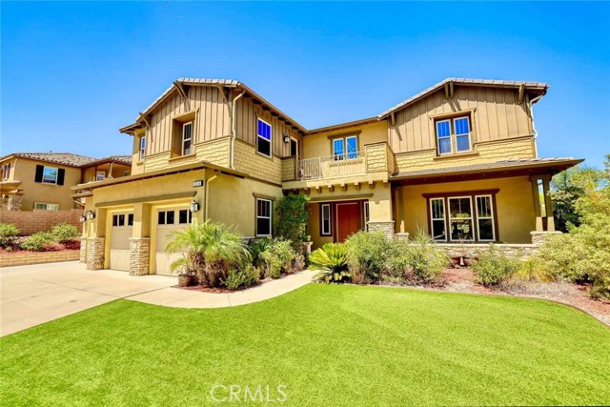
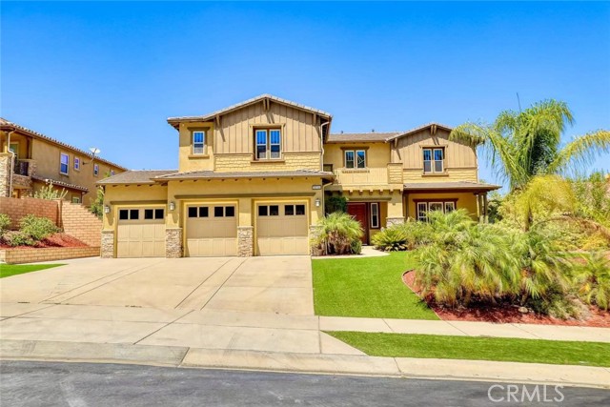
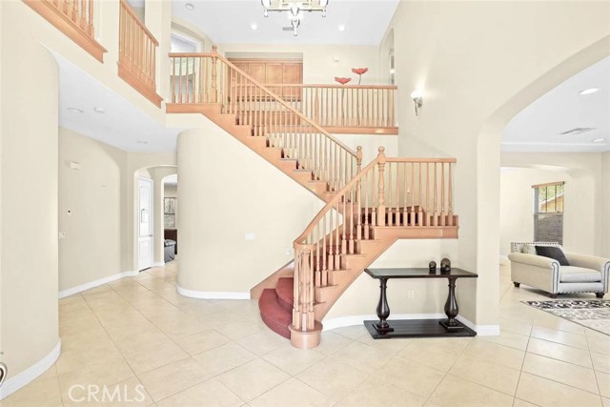
View Photos
8134 Sunset Rose Dr Corona, CA 92883
$1,100,000
Sold Price as of 01/26/2022
- 5 Beds
- 4.5 Baths
- 4,767 Sq.Ft.
Sold
Property Overview: 8134 Sunset Rose Dr Corona, CA has 5 bedrooms, 4.5 bathrooms, 4,767 living square feet and 12,632 square feet lot size. Call an Ardent Real Estate Group agent with any questions you may have.
Listed by Xi Lin | BRE #02039929 | LongWise Group Inc.
Co-listed by Shi Yong | BRE #02126026 | LongWise Group Inc.
Co-listed by Shi Yong | BRE #02126026 | LongWise Group Inc.
Last checked: 10 minutes ago |
Last updated: February 29th, 2024 |
Source CRMLS |
DOM: 108
Home details
- Lot Sq. Ft
- 12,632
- HOA Dues
- $249/mo
- Year built
- 2005
- Garage
- 3 Car
- Property Type:
- Single Family Home
- Status
- Sold
- MLS#
- OC21159403
- City
- Corona
- County
- Riverside
- Time on Site
- 1017 days
Show More
Property Details for 8134 Sunset Rose Dr
Local Corona Agent
Loading...
Sale History for 8134 Sunset Rose Dr
Last leased for $5,450 on January 29th, 2024
-
February, 2024
-
Feb 29, 2024
Date
Expired
CRMLS: IG23164701
$1,399,900
Price
-
Sep 5, 2023
Date
Active
CRMLS: IG23164701
$1,475,000
Price
-
Listing provided courtesy of CRMLS
-
January, 2024
-
Jan 29, 2024
Date
Leased
CRMLS: IG23225449
$5,450
Price
-
Dec 23, 2023
Date
Active
CRMLS: IG23225449
$5,450
Price
-
Listing provided courtesy of CRMLS
-
January, 2023
-
Jan 26, 2023
Date
Leased
CRMLS: IG22256529
$5,800
Price
-
Jan 14, 2023
Date
Active
CRMLS: IG22256529
$5,450
Price
-
Listing provided courtesy of CRMLS
-
November, 2021
-
Nov 9, 2021
Date
Active Under Contract
CRMLS: OC21159403
$1,160,000
Price
-
Jul 21, 2021
Date
Active
CRMLS: OC21159403
$1,160,000
Price
-
February, 2021
-
Feb 1, 2021
Date
Expired
CRMLS: WS20156966
$935,000
Price
-
Nov 6, 2020
Date
Withdrawn
CRMLS: WS20156966
$935,000
Price
-
Sep 15, 2020
Date
Price Change
CRMLS: WS20156966
$935,000
Price
-
Sep 6, 2020
Date
Active
CRMLS: WS20156966
$955,000
Price
-
Aug 31, 2020
Date
Pending
CRMLS: WS20156966
$955,000
Price
-
Aug 14, 2020
Date
Price Change
CRMLS: WS20156966
$955,000
Price
-
Aug 5, 2020
Date
Active
CRMLS: WS20156966
$979,000
Price
-
Listing provided courtesy of CRMLS
-
November, 2020
-
Nov 6, 2020
Date
Leased
CRMLS: WS20229090
$4,000
Price
-
Oct 30, 2020
Date
Active
CRMLS: WS20229090
$4,300
Price
-
Listing provided courtesy of CRMLS
-
June, 2018
-
Jun 23, 2018
Date
Sold
CRMLS: IG18100497
$760,000
Price
-
Jun 16, 2018
Date
Pending
CRMLS: IG18100497
$839,800
Price
-
May 1, 2018
Date
Active
CRMLS: IG18100497
$839,800
Price
-
Listing provided courtesy of CRMLS
-
June, 2018
-
Jun 22, 2018
Date
Sold (Public Records)
Public Records
$760,000
Price
-
May, 2018
-
May 1, 2018
Date
Expired
CRMLS: IG18056529
$839,000
Price
-
Apr 28, 2018
Date
Price Change
CRMLS: IG18056529
$839,000
Price
-
Mar 13, 2018
Date
Active
CRMLS: IG18056529
$859,000
Price
-
Listing provided courtesy of CRMLS
-
December, 2017
-
Dec 5, 2017
Date
Expired
CRMLS: IV17170824
$765,000
Price
-
Nov 28, 2017
Date
Price Change
CRMLS: IV17170824
$765,000
Price
-
Nov 24, 2017
Date
Price Change
CRMLS: IV17170824
$749,000
Price
-
Oct 17, 2017
Date
Price Change
CRMLS: IV17170824
$765,000
Price
-
Oct 6, 2017
Date
Price Change
CRMLS: IV17170824
$745,000
Price
-
Oct 3, 2017
Date
Price Change
CRMLS: IV17170824
$765,000
Price
-
Oct 2, 2017
Date
Price Change
CRMLS: IV17170824
$745,000
Price
-
Sep 13, 2017
Date
Price Change
CRMLS: IV17170824
$765,000
Price
-
Aug 2, 2017
Date
Price Change
CRMLS: IV17170824
$785,000
Price
-
Jul 26, 2017
Date
Price Change
CRMLS: IV17170824
$795,000
Price
-
Jul 26, 2017
Date
Active
CRMLS: IV17170824
$785,000
Price
-
Listing provided courtesy of CRMLS
-
August, 2011
-
Aug 18, 2011
Date
Sold (Public Records)
Public Records
$565,000
Price
Show More
Tax History for 8134 Sunset Rose Dr
Assessed Value (2020):
$790,704
| Year | Land Value | Improved Value | Assessed Value |
|---|---|---|---|
| 2020 | $166,464 | $624,240 | $790,704 |
Home Value Compared to the Market
This property vs the competition
About 8134 Sunset Rose Dr
Detailed summary of property
Public Facts for 8134 Sunset Rose Dr
Public county record property details
- Beds
- 5
- Baths
- 4
- Year built
- 2005
- Sq. Ft.
- 4,767
- Lot Size
- 12,632
- Stories
- 2
- Type
- Single Family Residential
- Pool
- No
- Spa
- No
- County
- Riverside
- Lot#
- 25
- APN
- 282-740-005
The source for these homes facts are from public records.
92883 Real Estate Sale History (Last 30 days)
Last 30 days of sale history and trends
Median List Price
$750,554
Median List Price/Sq.Ft.
$363
Median Sold Price
$770,005
Median Sold Price/Sq.Ft.
$345
Total Inventory
239
Median Sale to List Price %
98.97%
Avg Days on Market
40
Loan Type
Conventional (67.16%), FHA (7.46%), VA (8.96%), Cash (11.94%), Other (4.48%)
Thinking of Selling?
Is this your property?
Thinking of Selling?
Call, Text or Message
Thinking of Selling?
Call, Text or Message
Homes for Sale Near 8134 Sunset Rose Dr
Nearby Homes for Sale
Recently Sold Homes Near 8134 Sunset Rose Dr
Related Resources to 8134 Sunset Rose Dr
New Listings in 92883
Popular Zip Codes
Popular Cities
- Anaheim Hills Homes for Sale
- Brea Homes for Sale
- Fullerton Homes for Sale
- Huntington Beach Homes for Sale
- Irvine Homes for Sale
- La Habra Homes for Sale
- Long Beach Homes for Sale
- Los Angeles Homes for Sale
- Ontario Homes for Sale
- Placentia Homes for Sale
- Riverside Homes for Sale
- San Bernardino Homes for Sale
- Whittier Homes for Sale
- Yorba Linda Homes for Sale
- More Cities
Other Corona Resources
- Corona Homes for Sale
- Corona Townhomes for Sale
- Corona Condos for Sale
- Corona 1 Bedroom Homes for Sale
- Corona 2 Bedroom Homes for Sale
- Corona 3 Bedroom Homes for Sale
- Corona 4 Bedroom Homes for Sale
- Corona 5 Bedroom Homes for Sale
- Corona Single Story Homes for Sale
- Corona Homes for Sale with Pools
- Corona Homes for Sale with 3 Car Garages
- Corona New Homes for Sale
- Corona Homes for Sale with Large Lots
- Corona Cheapest Homes for Sale
- Corona Luxury Homes for Sale
- Corona Newest Listings for Sale
- Corona Homes Pending Sale
- Corona Recently Sold Homes
Based on information from California Regional Multiple Listing Service, Inc. as of 2019. This information is for your personal, non-commercial use and may not be used for any purpose other than to identify prospective properties you may be interested in purchasing. Display of MLS data is usually deemed reliable but is NOT guaranteed accurate by the MLS. Buyers are responsible for verifying the accuracy of all information and should investigate the data themselves or retain appropriate professionals. Information from sources other than the Listing Agent may have been included in the MLS data. Unless otherwise specified in writing, Broker/Agent has not and will not verify any information obtained from other sources. The Broker/Agent providing the information contained herein may or may not have been the Listing and/or Selling Agent.
