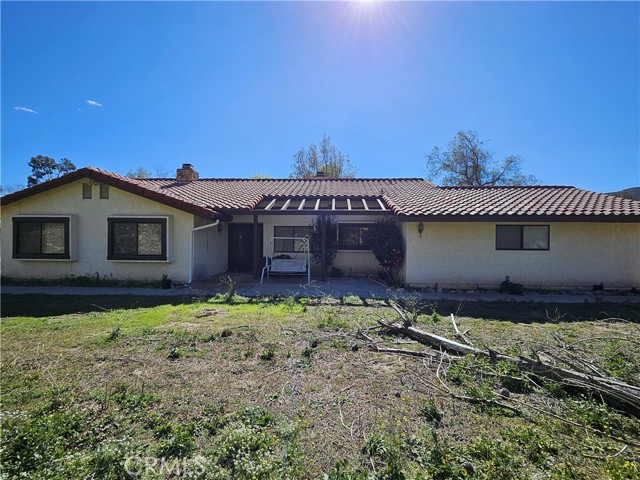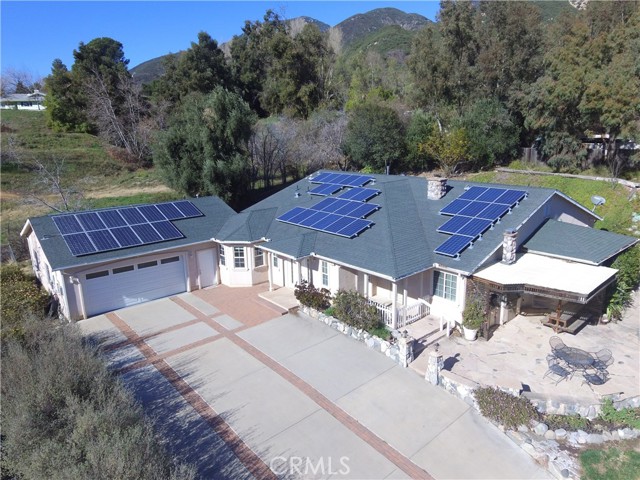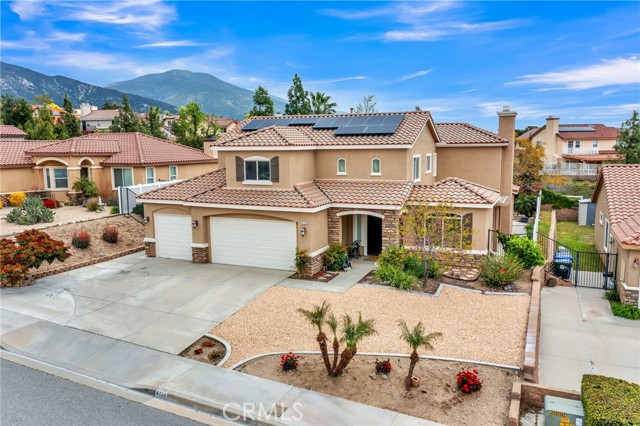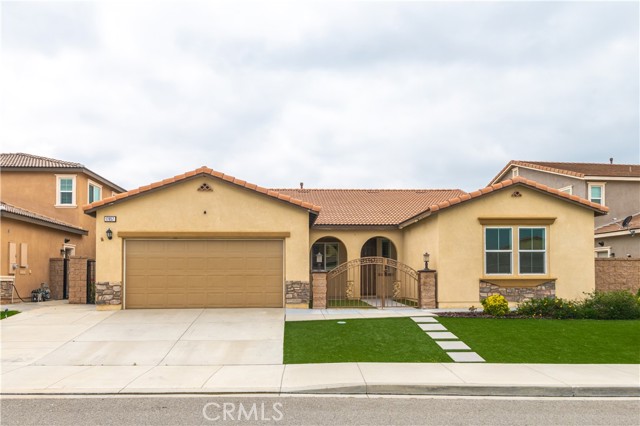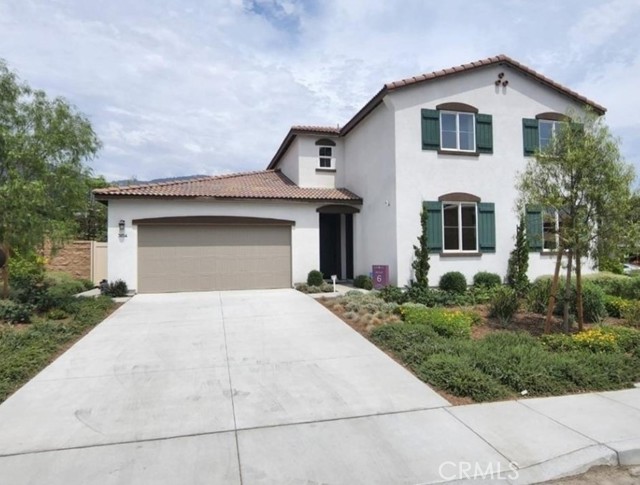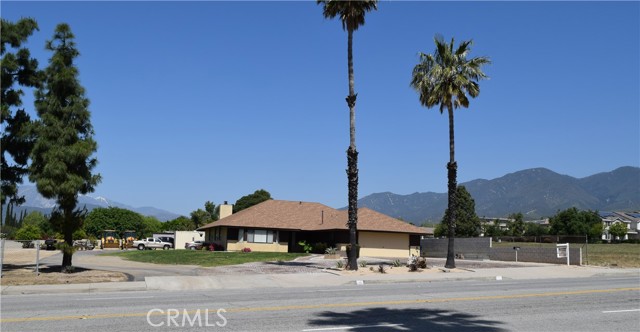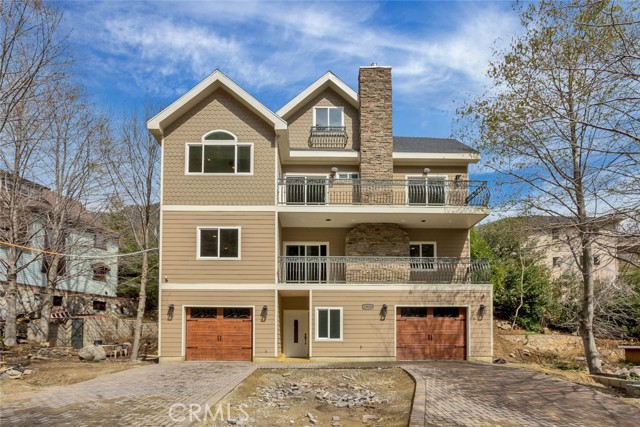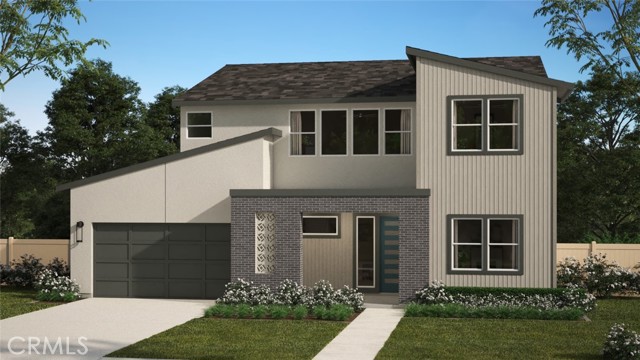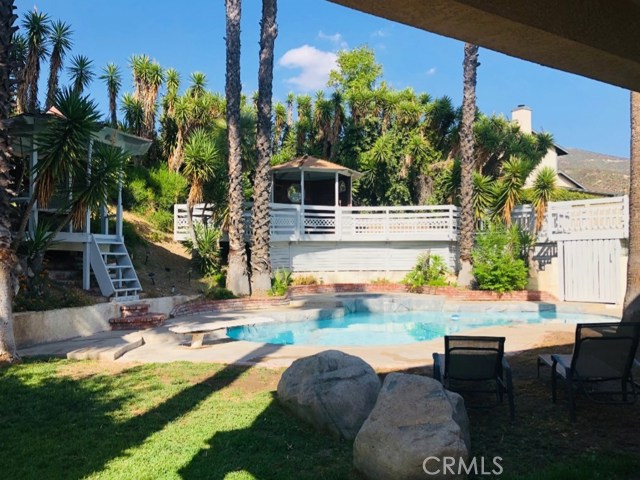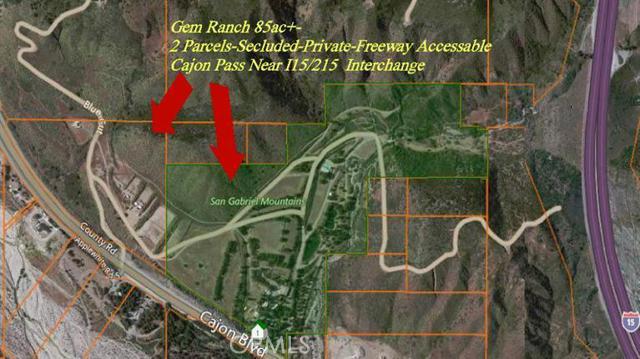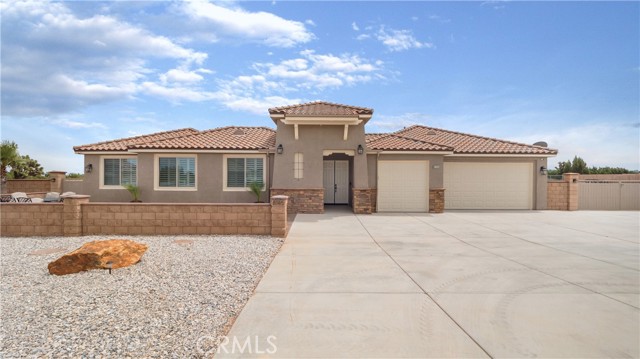
Open Today 12pm-4pm
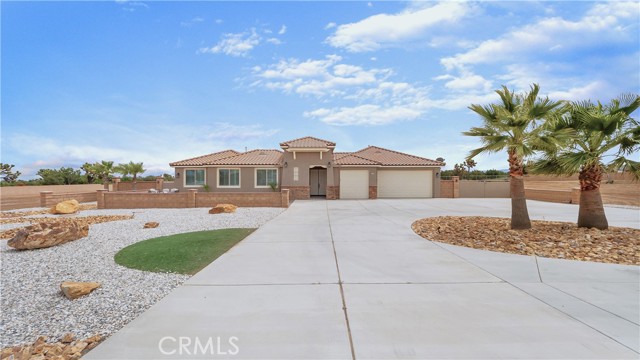
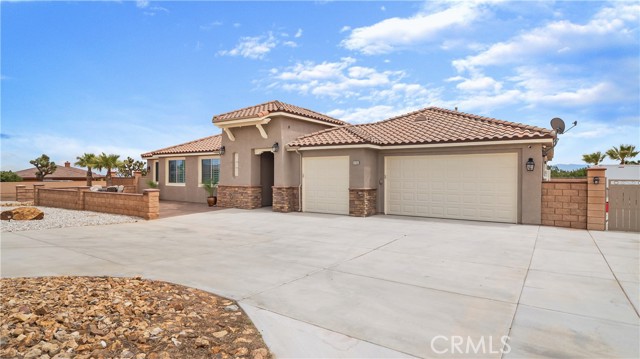
View Photos
8145 Heartland Circle Oak Hills, CA 92344
$964,000
- 5 Beds
- 3.5 Baths
- 2,953 Sq.Ft.
For Sale
Property Overview: 8145 Heartland Circle Oak Hills, CA has 5 bedrooms, 3.5 bathrooms, 2,953 living square feet and 87,120 square feet lot size. Call an Ardent Real Estate Group agent to verify current availability of this home or with any questions you may have.
Listed by ELIZABETH GARCIA | BRE #01297899 | GUARDIAN REALTY SERVICES INC
Last checked: 8 minutes ago |
Last updated: April 29th, 2024 |
Source CRMLS |
DOM: 13
Get a $2,892 Cash Reward
New
Buy this home with Ardent Real Estate Group and get $2,892 back.
Call/Text (714) 706-1823
Home details
- Lot Sq. Ft
- 87,120
- HOA Dues
- $0/mo
- Year built
- 2012
- Garage
- 3 Car
- Property Type:
- Single Family Home
- Status
- Active
- MLS#
- IV24079063
- City
- Oak Hills
- County
- San Bernardino
- Time on Site
- 13 days
Show More
Open Houses for 8145 Heartland Circle
Saturday, May 4th:
12:00pm-4:00pm
Schedule Tour
Loading...
Property Details for 8145 Heartland Circle
Local Oak Hills Agent
Loading...
Sale History for 8145 Heartland Circle
Last sold for $790,000 on May 18th, 2022
-
April, 2024
-
Apr 20, 2024
Date
Active
CRMLS: IV24079063
$964,000
Price
-
May, 2022
-
May 18, 2022
Date
Sold
CRMLS: HD22073891
$790,000
Price
-
Apr 15, 2022
Date
Active
CRMLS: HD22073891
$799,500
Price
-
Listing provided courtesy of CRMLS
-
April, 2022
-
Apr 12, 2022
Date
Canceled
CRMLS: HD22040119
$849,950
Price
-
Listing provided courtesy of CRMLS
-
March, 2013
-
Mar 22, 2013
Date
Sold (Public Records)
Public Records
$421,000
Price
-
February, 2012
-
Feb 29, 2012
Date
Sold (Public Records)
Public Records
--
Price
Show More
Tax History for 8145 Heartland Circle
Assessed Value (2020):
$474,041
| Year | Land Value | Improved Value | Assessed Value |
|---|---|---|---|
| 2020 | $94,809 | $379,232 | $474,041 |
Home Value Compared to the Market
This property vs the competition
About 8145 Heartland Circle
Detailed summary of property
Public Facts for 8145 Heartland Circle
Public county record property details
- Beds
- 4
- Baths
- 3
- Year built
- 2012
- Sq. Ft.
- 2,953
- Lot Size
- 87,120
- Stories
- 1
- Type
- Single Family Residential
- Pool
- No
- Spa
- No
- County
- San Bernardino
- Lot#
- --
- APN
- 3039-141-31-0000
The source for these homes facts are from public records.
92344 Real Estate Sale History (Last 30 days)
Last 30 days of sale history and trends
Median List Price
$549,000
Median List Price/Sq.Ft.
$230
Median Sold Price
$485,000
Median Sold Price/Sq.Ft.
$225
Total Inventory
105
Median Sale to List Price %
101.04%
Avg Days on Market
49
Loan Type
Conventional (35.29%), FHA (47.06%), VA (5.88%), Cash (11.76%), Other (0%)
Tour This Home
Buy with Ardent Real Estate Group and save $2,892.
Contact Jon
Oak Hills Agent
Call, Text or Message
Oak Hills Agent
Call, Text or Message
Get a $2,892 Cash Reward
New
Buy this home with Ardent Real Estate Group and get $2,892 back.
Call/Text (714) 706-1823
Homes for Sale Near 8145 Heartland Circle
Nearby Homes for Sale
Recently Sold Homes Near 8145 Heartland Circle
Related Resources to 8145 Heartland Circle
New Listings in 92344
Popular Zip Codes
Popular Cities
- Anaheim Hills Homes for Sale
- Brea Homes for Sale
- Corona Homes for Sale
- Fullerton Homes for Sale
- Huntington Beach Homes for Sale
- Irvine Homes for Sale
- La Habra Homes for Sale
- Long Beach Homes for Sale
- Los Angeles Homes for Sale
- Ontario Homes for Sale
- Placentia Homes for Sale
- Riverside Homes for Sale
- San Bernardino Homes for Sale
- Whittier Homes for Sale
- Yorba Linda Homes for Sale
- More Cities
Other Oak Hills Resources
- Oak Hills Homes for Sale
- Oak Hills 2 Bedroom Homes for Sale
- Oak Hills 3 Bedroom Homes for Sale
- Oak Hills 4 Bedroom Homes for Sale
- Oak Hills 5 Bedroom Homes for Sale
- Oak Hills Single Story Homes for Sale
- Oak Hills Homes for Sale with Pools
- Oak Hills Homes for Sale with 3 Car Garages
- Oak Hills New Homes for Sale
- Oak Hills Homes for Sale with Large Lots
- Oak Hills Cheapest Homes for Sale
- Oak Hills Luxury Homes for Sale
- Oak Hills Newest Listings for Sale
- Oak Hills Homes Pending Sale
- Oak Hills Recently Sold Homes
Based on information from California Regional Multiple Listing Service, Inc. as of 2019. This information is for your personal, non-commercial use and may not be used for any purpose other than to identify prospective properties you may be interested in purchasing. Display of MLS data is usually deemed reliable but is NOT guaranteed accurate by the MLS. Buyers are responsible for verifying the accuracy of all information and should investigate the data themselves or retain appropriate professionals. Information from sources other than the Listing Agent may have been included in the MLS data. Unless otherwise specified in writing, Broker/Agent has not and will not verify any information obtained from other sources. The Broker/Agent providing the information contained herein may or may not have been the Listing and/or Selling Agent.
