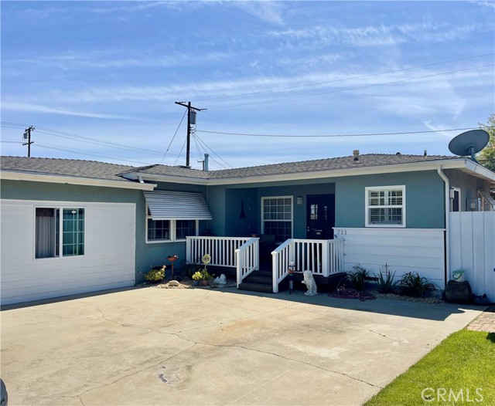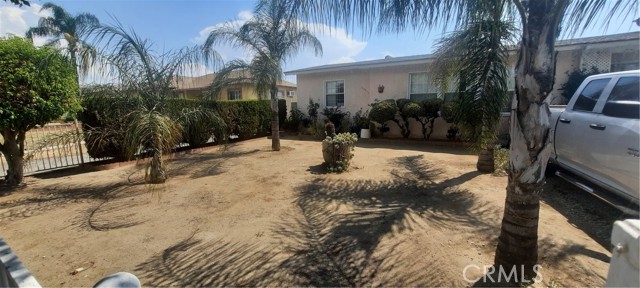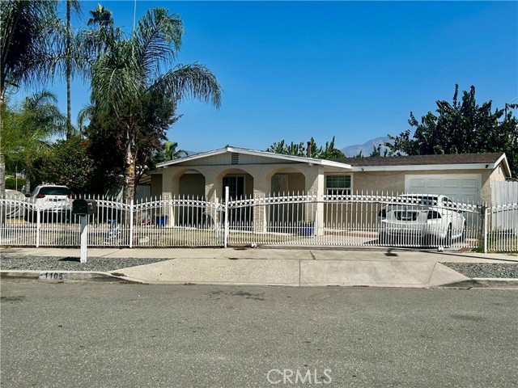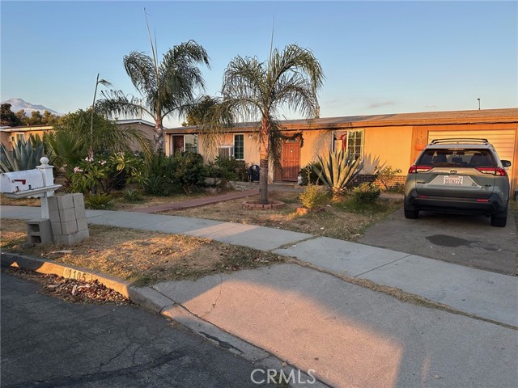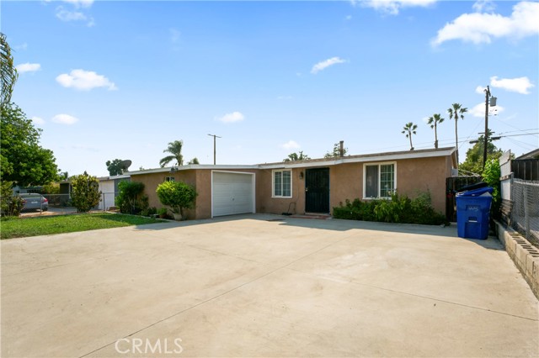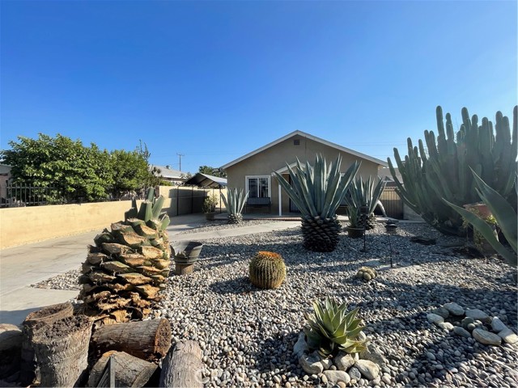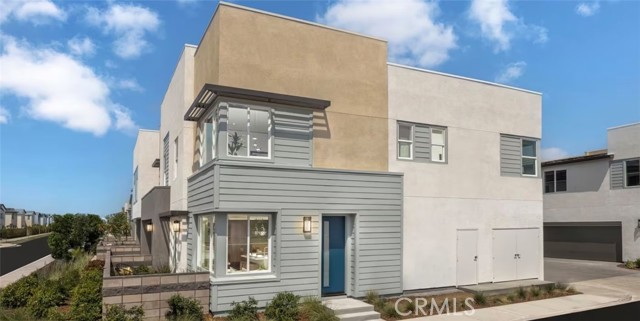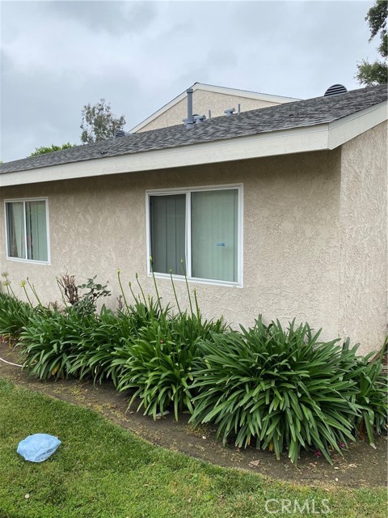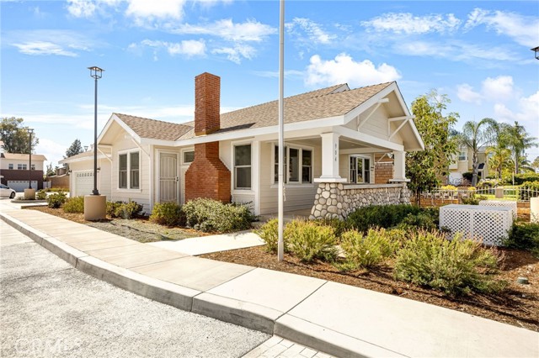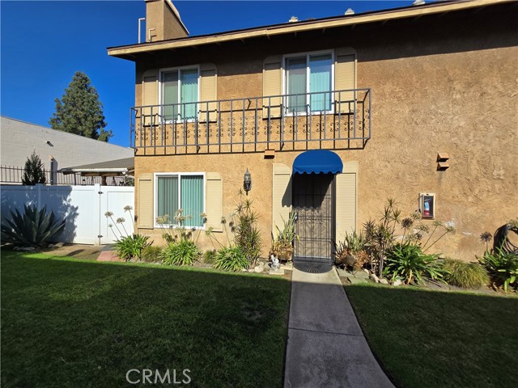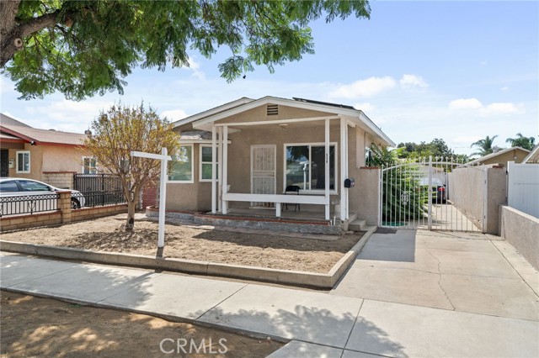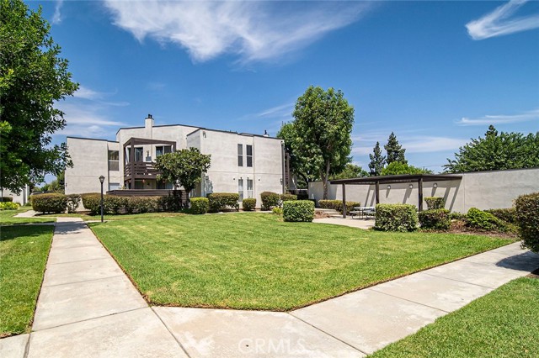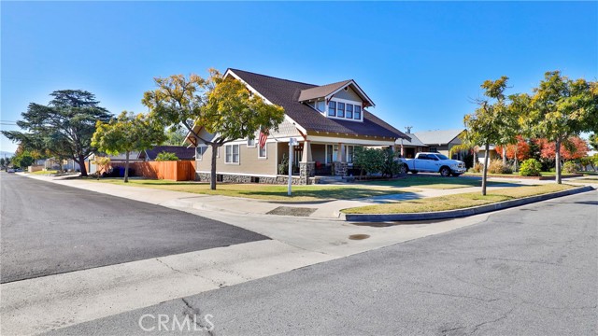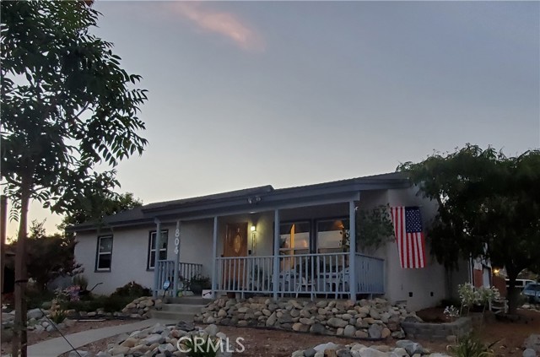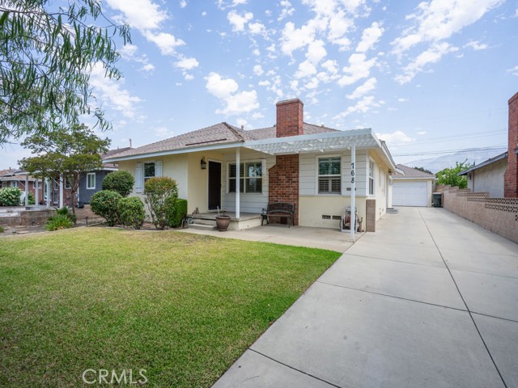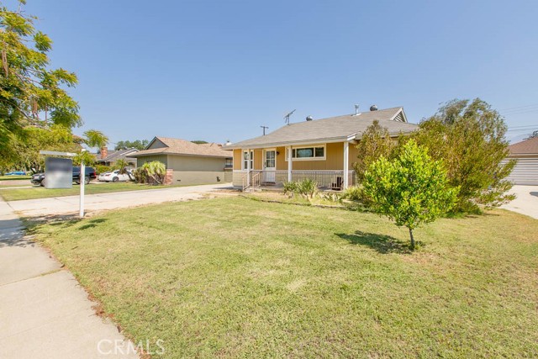
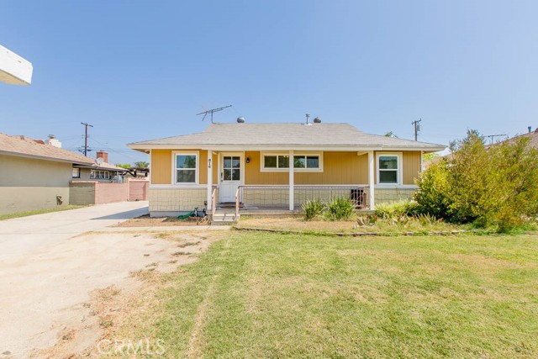
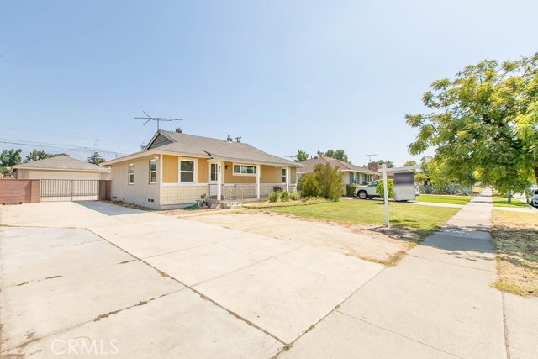
View Photos
816 W G St Ontario, CA 91762
$528,000
Sold Price as of 10/12/2021
- 3 Beds
- 2 Baths
- 1,036 Sq.Ft.
Sold
Property Overview: 816 W G St Ontario, CA has 3 bedrooms, 2 bathrooms, 1,036 living square feet and 7,980 square feet lot size. Call an Ardent Real Estate Group agent with any questions you may have.
Listed by Edgar Hernandez | BRE #02007576 | Pinnacle Estate Properties
Last checked: 11 minutes ago |
Last updated: October 15th, 2021 |
Source CRMLS |
DOM: 34
Home details
- Lot Sq. Ft
- 7,980
- HOA Dues
- $0/mo
- Year built
- 1952
- Garage
- 2 Car
- Property Type:
- Single Family Home
- Status
- Sold
- MLS#
- SR21142642
- City
- Ontario
- County
- San Bernardino
- Time on Site
- 1171 days
Show More
Virtual Tour
Use the following link to view this property's virtual tour:
Property Details for 816 W G St
Local Ontario Agent
Loading...
Sale History for 816 W G St
Last sold for $528,000 on October 12th, 2021
-
August, 2021
-
Aug 11, 2021
Date
Pending
CRMLS: SR21142642
$549,000
Price
-
Jul 7, 2021
Date
Active
CRMLS: SR21142642
$549,000
Price
-
Jul 6, 2021
Date
Coming Soon
CRMLS: SR21142642
$549,000
Price
-
October, 2018
-
Oct 25, 2018
Date
Leased
CRMLS: SW18216822
$1,975
Price
-
Oct 5, 2018
Date
Pending
CRMLS: SW18216822
$1,999
Price
-
Sep 27, 2018
Date
Price Change
CRMLS: SW18216822
$1,999
Price
-
Sep 27, 2018
Date
Price Change
CRMLS: SW18216822
$1,975
Price
-
Sep 11, 2018
Date
Price Change
CRMLS: SW18216822
$2,095
Price
-
Sep 5, 2018
Date
Active
CRMLS: SW18216822
$2,295
Price
-
Listing provided courtesy of CRMLS
-
August, 2018
-
Aug 1, 2018
Date
Sold
CRMLS: CV18139732
$359,000
Price
-
Jul 13, 2018
Date
Active Under Contract
CRMLS: CV18139732
$370,000
Price
-
Jun 29, 2018
Date
Price Change
CRMLS: CV18139732
$370,000
Price
-
Jun 29, 2018
Date
Active
CRMLS: CV18139732
$400,000
Price
-
Jun 27, 2018
Date
Active Under Contract
CRMLS: CV18139732
$400,000
Price
-
Jun 17, 2018
Date
Active
CRMLS: CV18139732
$400,000
Price
-
Jun 16, 2018
Date
Hold
CRMLS: CV18139732
$400,000
Price
-
Jun 12, 2018
Date
Active
CRMLS: CV18139732
$400,000
Price
-
Listing provided courtesy of CRMLS
-
July, 2018
-
Jul 31, 2018
Date
Sold (Public Records)
Public Records
$359,000
Price
-
January, 2013
-
Jan 2, 2013
Date
Sold (Public Records)
Public Records
$225,000
Price
Show More
Tax History for 816 W G St
Assessed Value (2020):
$366,180
| Year | Land Value | Improved Value | Assessed Value |
|---|---|---|---|
| 2020 | $128,163 | $238,017 | $366,180 |
Home Value Compared to the Market
This property vs the competition
About 816 W G St
Detailed summary of property
Public Facts for 816 W G St
Public county record property details
- Beds
- 3
- Baths
- 1
- Year built
- 1952
- Sq. Ft.
- 1,036
- Lot Size
- 7,980
- Stories
- 1
- Type
- Single Family Residential
- Pool
- No
- Spa
- No
- County
- San Bernardino
- Lot#
- 36
- APN
- 1010-174-14-0000
The source for these homes facts are from public records.
91762 Real Estate Sale History (Last 30 days)
Last 30 days of sale history and trends
Median List Price
$718,990
Median List Price/Sq.Ft.
$413
Median Sold Price
$625,000
Median Sold Price/Sq.Ft.
$409
Total Inventory
137
Median Sale to List Price %
96.3%
Avg Days on Market
17
Loan Type
Conventional (55.26%), FHA (5.26%), VA (5.26%), Cash (21.05%), Other (10.53%)
Thinking of Selling?
Is this your property?
Thinking of Selling?
Call, Text or Message
Thinking of Selling?
Call, Text or Message
Homes for Sale Near 816 W G St
Nearby Homes for Sale
Recently Sold Homes Near 816 W G St
Related Resources to 816 W G St
New Listings in 91762
Popular Zip Codes
Popular Cities
- Anaheim Hills Homes for Sale
- Brea Homes for Sale
- Corona Homes for Sale
- Fullerton Homes for Sale
- Huntington Beach Homes for Sale
- Irvine Homes for Sale
- La Habra Homes for Sale
- Long Beach Homes for Sale
- Los Angeles Homes for Sale
- Placentia Homes for Sale
- Riverside Homes for Sale
- San Bernardino Homes for Sale
- Whittier Homes for Sale
- Yorba Linda Homes for Sale
- More Cities
Other Ontario Resources
- Ontario Homes for Sale
- Ontario Townhomes for Sale
- Ontario Condos for Sale
- Ontario 1 Bedroom Homes for Sale
- Ontario 2 Bedroom Homes for Sale
- Ontario 3 Bedroom Homes for Sale
- Ontario 4 Bedroom Homes for Sale
- Ontario 5 Bedroom Homes for Sale
- Ontario Single Story Homes for Sale
- Ontario Homes for Sale with Pools
- Ontario Homes for Sale with 3 Car Garages
- Ontario New Homes for Sale
- Ontario Homes for Sale with Large Lots
- Ontario Cheapest Homes for Sale
- Ontario Luxury Homes for Sale
- Ontario Newest Listings for Sale
- Ontario Homes Pending Sale
- Ontario Recently Sold Homes
Based on information from California Regional Multiple Listing Service, Inc. as of 2019. This information is for your personal, non-commercial use and may not be used for any purpose other than to identify prospective properties you may be interested in purchasing. Display of MLS data is usually deemed reliable but is NOT guaranteed accurate by the MLS. Buyers are responsible for verifying the accuracy of all information and should investigate the data themselves or retain appropriate professionals. Information from sources other than the Listing Agent may have been included in the MLS data. Unless otherwise specified in writing, Broker/Agent has not and will not verify any information obtained from other sources. The Broker/Agent providing the information contained herein may or may not have been the Listing and/or Selling Agent.
