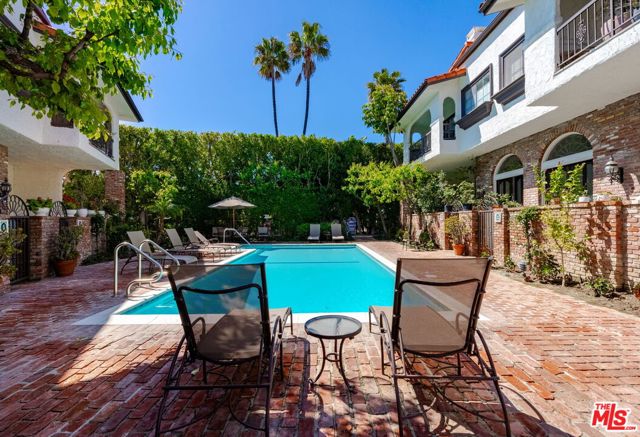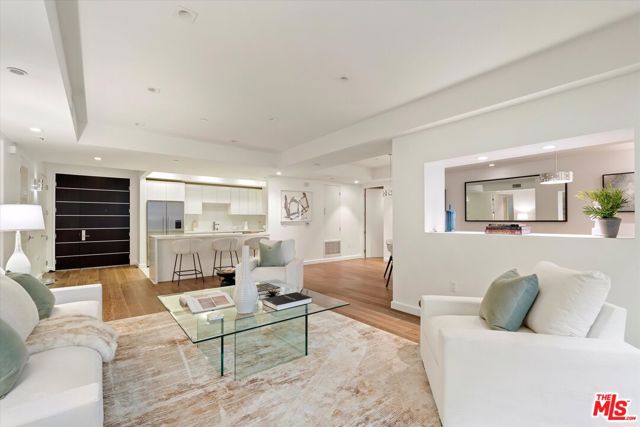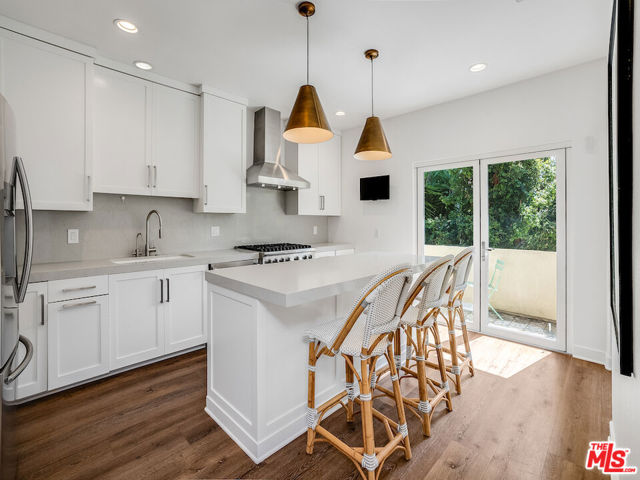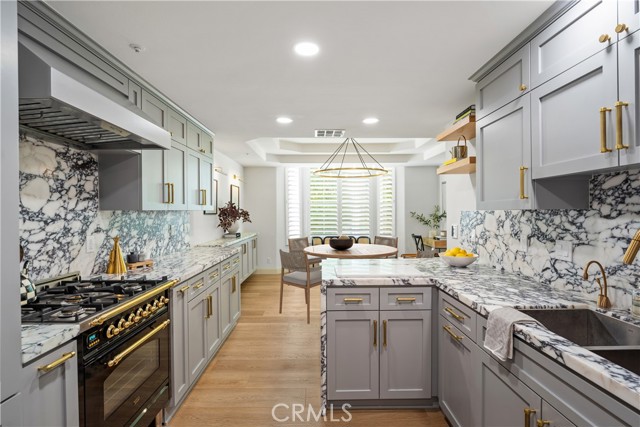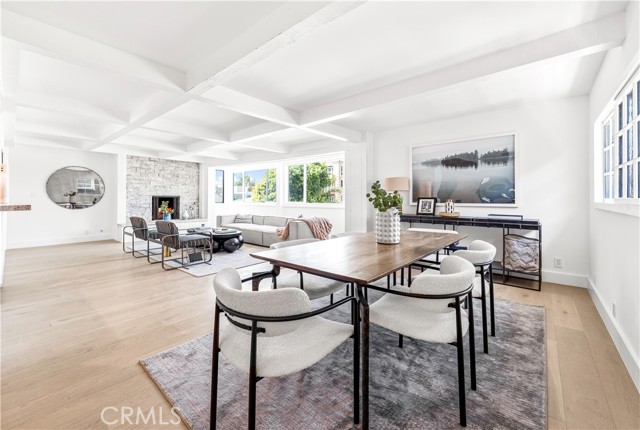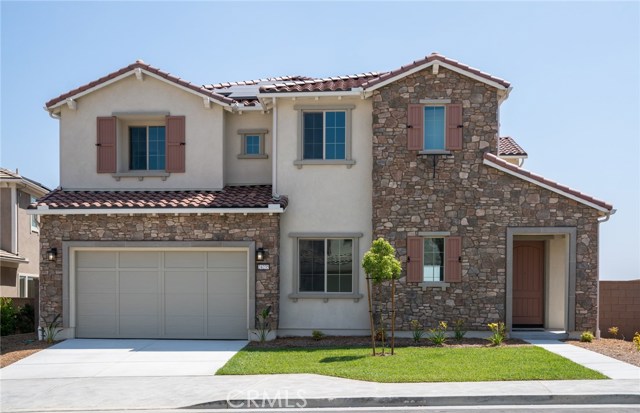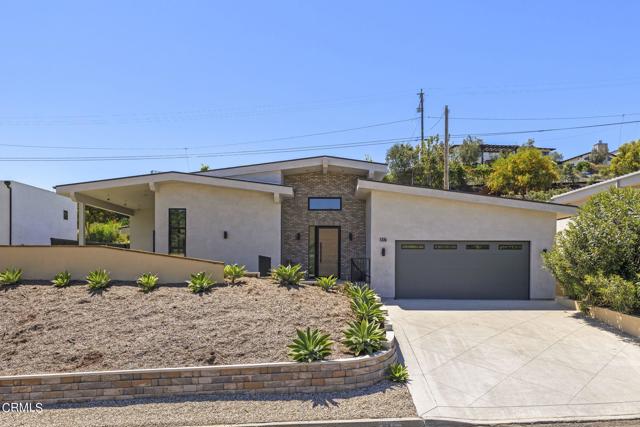
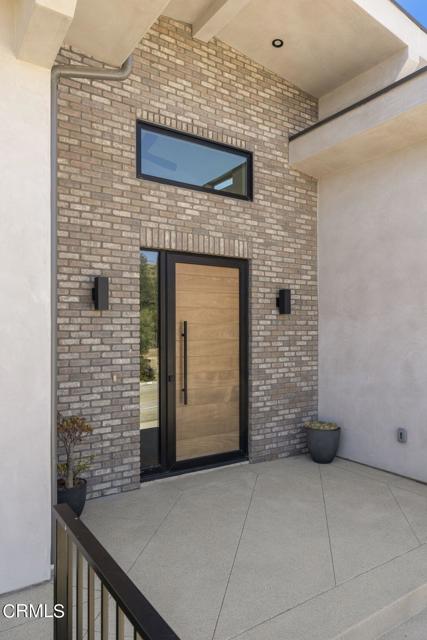
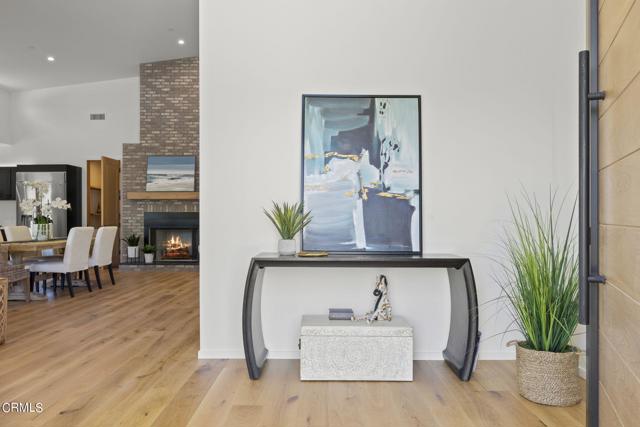
View Photos
817 Colina Vista Ventura, CA 93003
$1,825,000
- 4 Beds
- 3 Baths
- 2,853 Sq.Ft.
For Sale
Property Overview: 817 Colina Vista Ventura, CA has 4 bedrooms, 3 bathrooms, 2,853 living square feet and 12,851 square feet lot size. Call an Ardent Real Estate Group agent to verify current availability of this home or with any questions you may have.
Listed by Heather Turner | BRE #01884453 | Ventura Real Estate Company
Co-listed by Troy Erickson | BRE #02173831 | Ventura Real Estate Company
Co-listed by Troy Erickson | BRE #02173831 | Ventura Real Estate Company
Last checked: 7 minutes ago |
Last updated: April 28th, 2024 |
Source CRMLS |
DOM: 11
Get a $6,844 Cash Reward
New
Buy this home with Ardent Real Estate Group and get $6,844 back.
Call/Text (714) 706-1823
Home details
- Lot Sq. Ft
- 12,851
- HOA Dues
- $0/mo
- Year built
- 2023
- Garage
- 2 Car
- Property Type:
- Single Family Home
- Status
- Active
- MLS#
- V1-23048
- City
- Ventura
- County
- Ventura
- Time on Site
- 13 days
Show More
Open Houses for 817 Colina Vista
No upcoming open houses
Schedule Tour
Loading...
Property Details for 817 Colina Vista
Local Ventura Agent
Loading...
Sale History for 817 Colina Vista
Last sold for $330,000 on September 10th, 2020
-
April, 2024
-
Apr 18, 2024
Date
Active
CRMLS: V1-23048
$1,850,000
Price
-
April, 2024
-
Apr 13, 2024
Date
Canceled
CRMLS: V1-21022
$1,874,000
Price
-
Nov 28, 2023
Date
Active
CRMLS: V1-21022
$1,950,000
Price
-
Listing provided courtesy of CRMLS
-
September, 2020
-
Sep 10, 2020
Date
Sold
CRMLS: V0-220004329
$330,000
Price
-
Aug 11, 2020
Date
Active Under Contract
CRMLS: V0-220004329
$330,000
Price
-
Jul 31, 2020
Date
Active
CRMLS: V0-220004329
$330,000
Price
-
Jun 3, 2020
Date
Active Under Contract
CRMLS: V0-220004329
$330,000
Price
-
May 1, 2020
Date
Active
CRMLS: V0-220004329
$330,000
Price
-
Listing provided courtesy of CRMLS
-
September, 2020
-
Sep 10, 2020
Date
Sold (Public Records)
Public Records
$330,000
Price
-
May, 2020
-
May 1, 2020
Date
Expired
CRMLS: V0-219002894
$330,000
Price
-
Jun 26, 2019
Date
Price Change
CRMLS: V0-219002894
$330,000
Price
-
Mar 15, 2019
Date
Active
CRMLS: V0-219002894
$349,900
Price
-
Listing provided courtesy of CRMLS
-
March, 2019
-
Mar 1, 2019
Date
Expired
CRMLS: V0-219000243
$354,000
Price
-
Feb 7, 2019
Date
Withdrawn
CRMLS: V0-219000243
$354,000
Price
-
Jan 8, 2019
Date
Active
CRMLS: V0-219000243
$354,000
Price
-
Listing provided courtesy of CRMLS
-
January, 2019
-
Jan 8, 2019
Date
Expired
CRMLS: V0-218012635
$355,000
Price
-
Dec 1, 2018
Date
Price Change
CRMLS: V0-218012635
$355,000
Price
-
Oct 6, 2018
Date
Active
CRMLS: V0-218012635
$360,000
Price
-
Listing provided courtesy of CRMLS
-
October, 2018
-
Oct 6, 2018
Date
Expired
CRMLS: V0-218003958
$360,000
Price
-
Oct 2, 2018
Date
Price Change
CRMLS: V0-218003958
$360,000
Price
-
May 4, 2018
Date
Price Change
CRMLS: V0-218003958
$390,000
Price
-
Apr 18, 2018
Date
Price Change
CRMLS: V0-218003958
$400,000
Price
-
Apr 5, 2018
Date
Active
CRMLS: V0-218003958
$410,000
Price
-
Listing provided courtesy of CRMLS
Show More
Tax History for 817 Colina Vista
Assessed Value (2020):
--
| Year | Land Value | Improved Value | Assessed Value |
|---|---|---|---|
| 2020 | $178,329 | -- | -- |
Home Value Compared to the Market
This property vs the competition
About 817 Colina Vista
Detailed summary of property
Public Facts for 817 Colina Vista
Public county record property details
- Beds
- --
- Baths
- --
- Year built
- --
- Sq. Ft.
- --
- Lot Size
- 12,851
- Stories
- --
- Type
- Residential-Vacant Land
- Pool
- No
- Spa
- No
- County
- Ventura
- Lot#
- 32
- APN
- 065-0-064-065
The source for these homes facts are from public records.
93003 Real Estate Sale History (Last 30 days)
Last 30 days of sale history and trends
Median List Price
$889,900
Median List Price/Sq.Ft.
$577
Median Sold Price
$825,000
Median Sold Price/Sq.Ft.
$602
Total Inventory
67
Median Sale to List Price %
105.1%
Avg Days on Market
17
Loan Type
Conventional (39.13%), FHA (4.35%), VA (4.35%), Cash (34.78%), Other (17.39%)
Tour This Home
Buy with Ardent Real Estate Group and save $6,844.
Contact Jon
Ventura Agent
Call, Text or Message
Ventura Agent
Call, Text or Message
Get a $6,844 Cash Reward
New
Buy this home with Ardent Real Estate Group and get $6,844 back.
Call/Text (714) 706-1823
Homes for Sale Near 817 Colina Vista
Nearby Homes for Sale
Recently Sold Homes Near 817 Colina Vista
Related Resources to 817 Colina Vista
New Listings in 93003
Popular Zip Codes
Popular Cities
- Anaheim Hills Homes for Sale
- Brea Homes for Sale
- Corona Homes for Sale
- Fullerton Homes for Sale
- Huntington Beach Homes for Sale
- Irvine Homes for Sale
- La Habra Homes for Sale
- Long Beach Homes for Sale
- Los Angeles Homes for Sale
- Ontario Homes for Sale
- Placentia Homes for Sale
- Riverside Homes for Sale
- San Bernardino Homes for Sale
- Whittier Homes for Sale
- Yorba Linda Homes for Sale
- More Cities
Other Ventura Resources
- Ventura Homes for Sale
- Ventura Townhomes for Sale
- Ventura Condos for Sale
- Ventura 1 Bedroom Homes for Sale
- Ventura 2 Bedroom Homes for Sale
- Ventura 3 Bedroom Homes for Sale
- Ventura 4 Bedroom Homes for Sale
- Ventura 5 Bedroom Homes for Sale
- Ventura Single Story Homes for Sale
- Ventura Homes for Sale with Pools
- Ventura Homes for Sale with 3 Car Garages
- Ventura New Homes for Sale
- Ventura Homes for Sale with Large Lots
- Ventura Cheapest Homes for Sale
- Ventura Luxury Homes for Sale
- Ventura Newest Listings for Sale
- Ventura Homes Pending Sale
- Ventura Recently Sold Homes
Based on information from California Regional Multiple Listing Service, Inc. as of 2019. This information is for your personal, non-commercial use and may not be used for any purpose other than to identify prospective properties you may be interested in purchasing. Display of MLS data is usually deemed reliable but is NOT guaranteed accurate by the MLS. Buyers are responsible for verifying the accuracy of all information and should investigate the data themselves or retain appropriate professionals. Information from sources other than the Listing Agent may have been included in the MLS data. Unless otherwise specified in writing, Broker/Agent has not and will not verify any information obtained from other sources. The Broker/Agent providing the information contained herein may or may not have been the Listing and/or Selling Agent.
