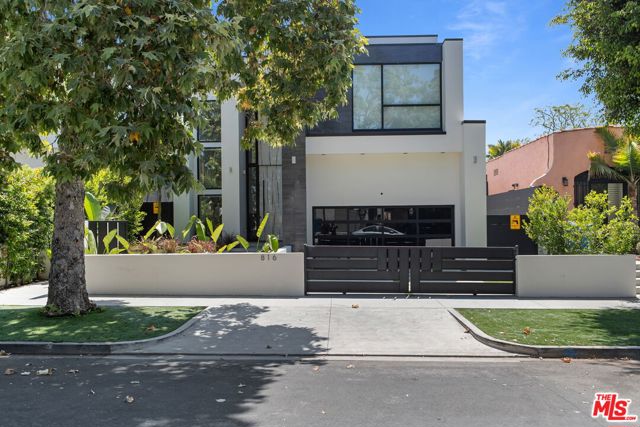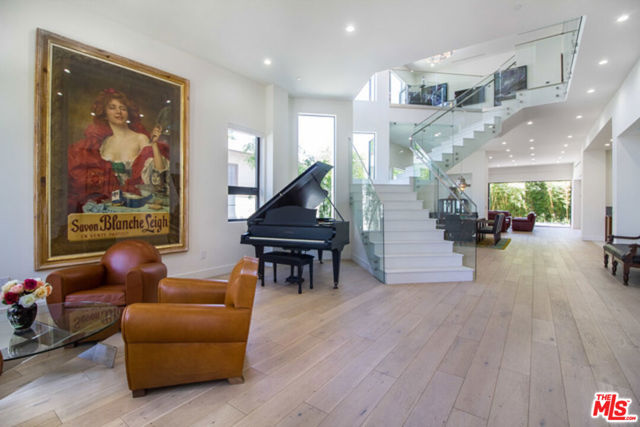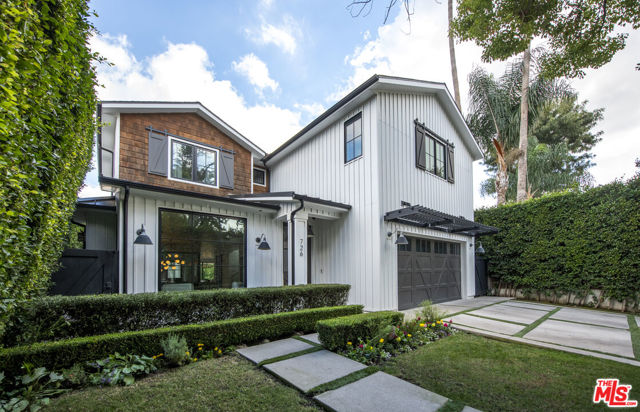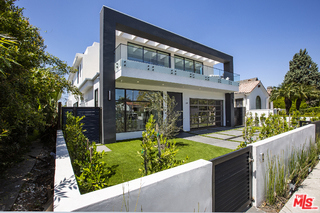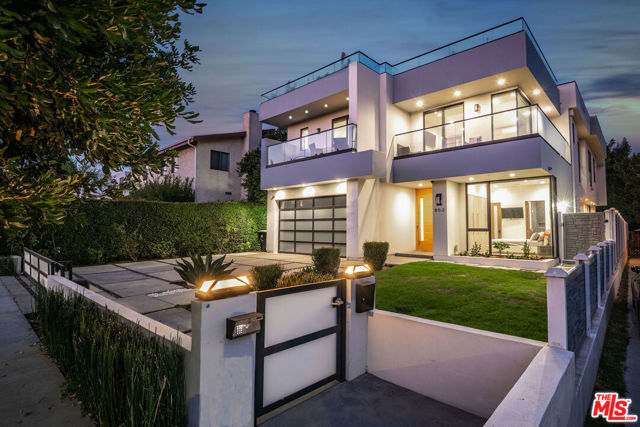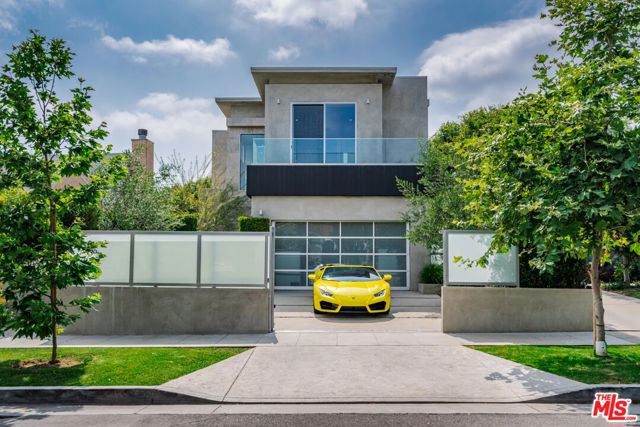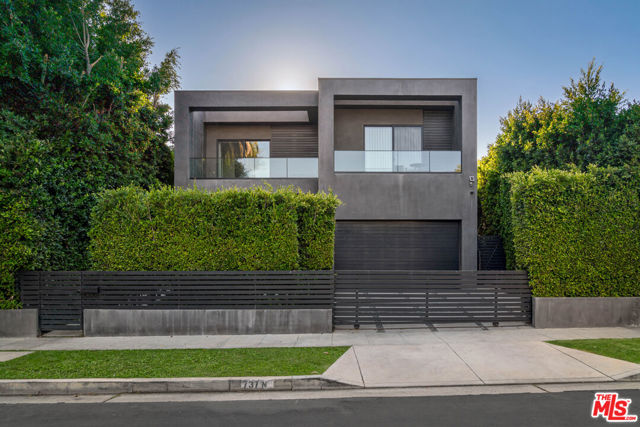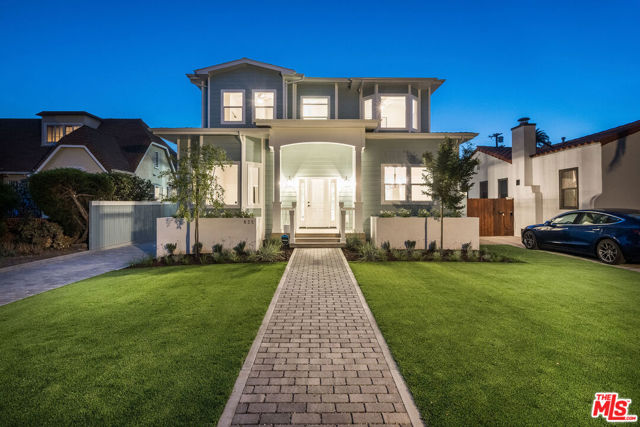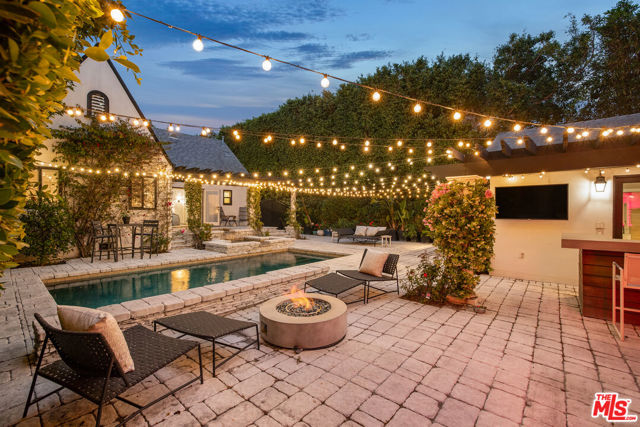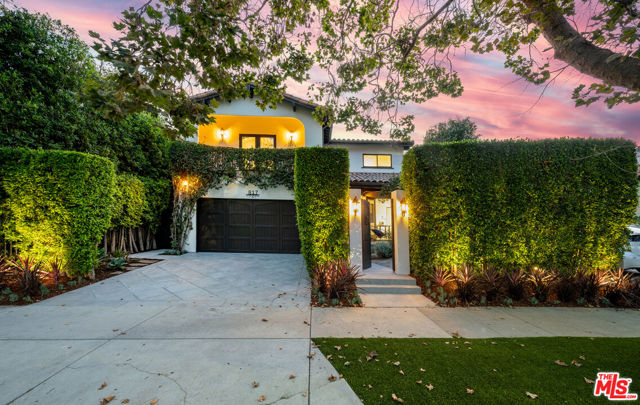
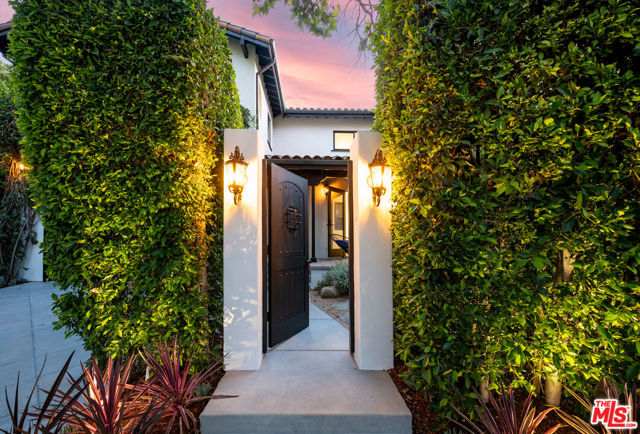
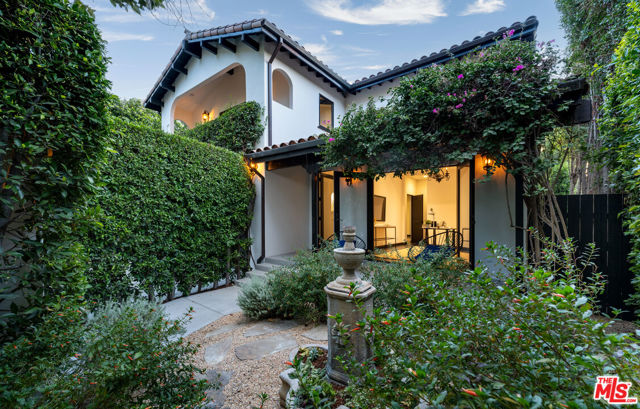
View Photos
817 N Orange Dr Los Angeles, CA 90038
$3,988,000
- 5 Beds
- 3.5 Baths
- 3,432 Sq.Ft.
For Sale
Property Overview: 817 N Orange Dr Los Angeles, CA has 5 bedrooms, 3.5 bathrooms, 3,432 living square feet and 7,431 square feet lot size. Call an Ardent Real Estate Group agent to verify current availability of this home or with any questions you may have.
Listed by J. Todd Michaud | BRE #01450297 | Keller Williams Hollywood Hills
Last checked: 13 seconds ago |
Last updated: September 14th, 2024 |
Source CRMLS |
DOM: 31
Home details
- Lot Sq. Ft
- 7,431
- HOA Dues
- $0/mo
- Year built
- 2007
- Garage
- 2 Car
- Property Type:
- Single Family Home
- Status
- Active
- MLS#
- 24401001
- City
- Los Angeles
- County
- Los Angeles
- Time on Site
- 34 days
Show More
Open Houses for 817 N Orange Dr
No upcoming open houses
Schedule Tour
Loading...
Virtual Tour
Use the following link to view this property's virtual tour:
Property Details for 817 N Orange Dr
Local Los Angeles Agent
Loading...
Sale History for 817 N Orange Dr
Last leased for $12,500 on September 1st, 2021
-
September, 2024
-
Sep 27, 2024
Date
Active
CRMLS: 24401001
$3,988,000
Price
-
September, 2021
-
Sep 1, 2021
Date
Leased
CRMLS: 21759694
$12,500
Price
-
Aug 27, 2021
Date
Pending
CRMLS: 21759694
$13,995
Price
-
Aug 12, 2021
Date
Price Change
CRMLS: 21759694
$13,995
Price
-
Jul 14, 2021
Date
Active
CRMLS: 21759694
$14,995
Price
-
Listing provided courtesy of CRMLS
-
May, 2019
-
May 10, 2019
Date
Leased
CRMLS: 19440984
$12,000
Price
-
May 8, 2019
Date
Pending
CRMLS: 19440984
$12,000
Price
-
Mar 7, 2019
Date
Active
CRMLS: 19440984
$12,000
Price
-
Listing provided courtesy of CRMLS
-
July, 2017
-
Jul 28, 2017
Date
Leased
CRMLS: 17226624
$10,500
Price
-
Jul 17, 2017
Date
Price Change
CRMLS: 17226624
$11,000
Price
-
May 31, 2017
Date
Price Change
CRMLS: 17226624
$11,950
Price
-
May 3, 2017
Date
Active
CRMLS: 17226624
$12,950
Price
-
Listing provided courtesy of CRMLS
-
July, 2011
-
Jul 26, 2011
Date
Sold (Public Records)
Public Records
$1,775,000
Price
-
September, 2007
-
Sep 26, 2007
Date
Sold (Public Records)
Public Records
$2,215,000
Price
Show More
Tax History for 817 N Orange Dr
Assessed Value (2020):
$2,038,589
| Year | Land Value | Improved Value | Assessed Value |
|---|---|---|---|
| 2020 | $1,286,666 | $751,923 | $2,038,589 |
Home Value Compared to the Market
This property vs the competition
About 817 N Orange Dr
Detailed summary of property
Public Facts for 817 N Orange Dr
Public county record property details
- Beds
- 5
- Baths
- 5
- Year built
- 2007
- Sq. Ft.
- 3,392
- Lot Size
- 7,429
- Stories
- --
- Type
- Single Family Residential
- Pool
- Yes
- Spa
- No
- County
- Los Angeles
- Lot#
- 88
- APN
- 5525-006-020
The source for these homes facts are from public records.
90038 Real Estate Sale History (Last 30 days)
Last 30 days of sale history and trends
Median List Price
$1,299,000
Median List Price/Sq.Ft.
$666
Median Sold Price
$1,089,000
Median Sold Price/Sq.Ft.
$642
Total Inventory
47
Median Sale to List Price %
90.83%
Avg Days on Market
48
Loan Type
Conventional (0%), FHA (0%), VA (0%), Cash (25%), Other (0%)
Homes for Sale Near 817 N Orange Dr
Nearby Homes for Sale
Recently Sold Homes Near 817 N Orange Dr
Related Resources to 817 N Orange Dr
New Listings in 90038
Popular Zip Codes
Popular Cities
- Anaheim Hills Homes for Sale
- Brea Homes for Sale
- Corona Homes for Sale
- Fullerton Homes for Sale
- Huntington Beach Homes for Sale
- Irvine Homes for Sale
- La Habra Homes for Sale
- Long Beach Homes for Sale
- Ontario Homes for Sale
- Placentia Homes for Sale
- Riverside Homes for Sale
- San Bernardino Homes for Sale
- Whittier Homes for Sale
- Yorba Linda Homes for Sale
- More Cities
Other Los Angeles Resources
- Los Angeles Homes for Sale
- Los Angeles Townhomes for Sale
- Los Angeles Condos for Sale
- Los Angeles 1 Bedroom Homes for Sale
- Los Angeles 2 Bedroom Homes for Sale
- Los Angeles 3 Bedroom Homes for Sale
- Los Angeles 4 Bedroom Homes for Sale
- Los Angeles 5 Bedroom Homes for Sale
- Los Angeles Single Story Homes for Sale
- Los Angeles Homes for Sale with Pools
- Los Angeles Homes for Sale with 3 Car Garages
- Los Angeles New Homes for Sale
- Los Angeles Homes for Sale with Large Lots
- Los Angeles Cheapest Homes for Sale
- Los Angeles Luxury Homes for Sale
- Los Angeles Newest Listings for Sale
- Los Angeles Homes Pending Sale
- Los Angeles Recently Sold Homes
Based on information from California Regional Multiple Listing Service, Inc. as of 2019. This information is for your personal, non-commercial use and may not be used for any purpose other than to identify prospective properties you may be interested in purchasing. Display of MLS data is usually deemed reliable but is NOT guaranteed accurate by the MLS. Buyers are responsible for verifying the accuracy of all information and should investigate the data themselves or retain appropriate professionals. Information from sources other than the Listing Agent may have been included in the MLS data. Unless otherwise specified in writing, Broker/Agent has not and will not verify any information obtained from other sources. The Broker/Agent providing the information contained herein may or may not have been the Listing and/or Selling Agent.
