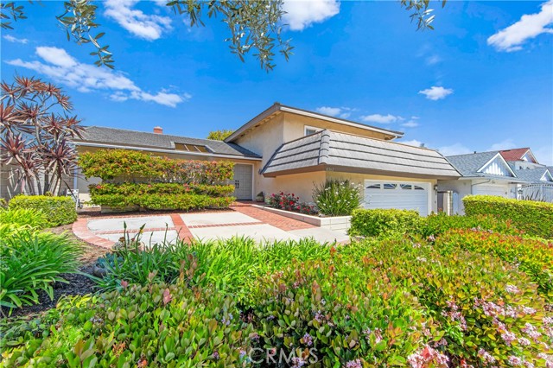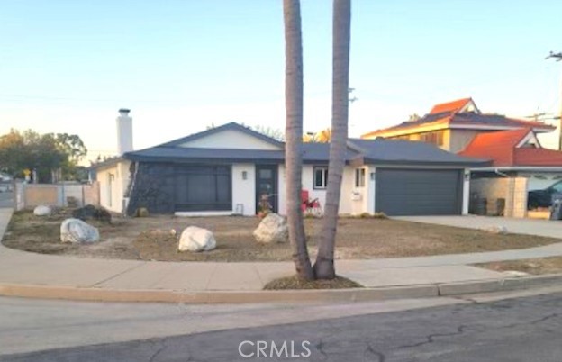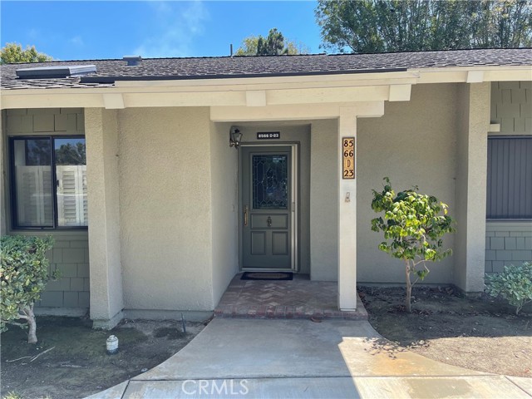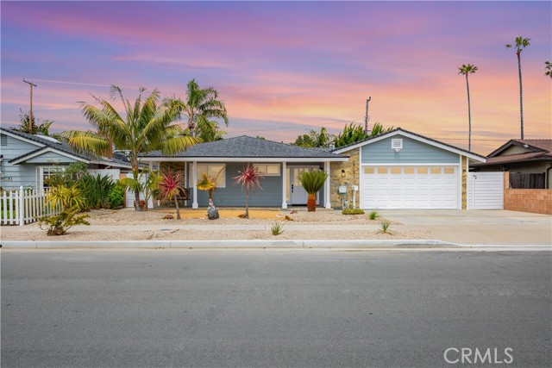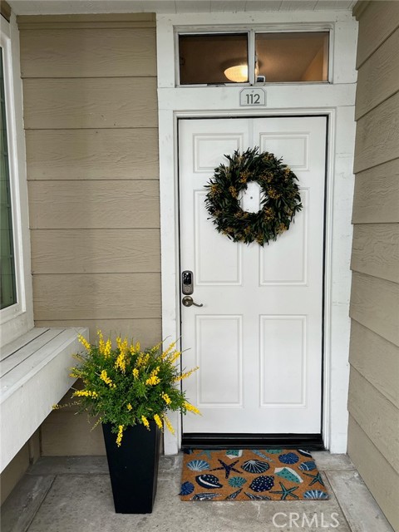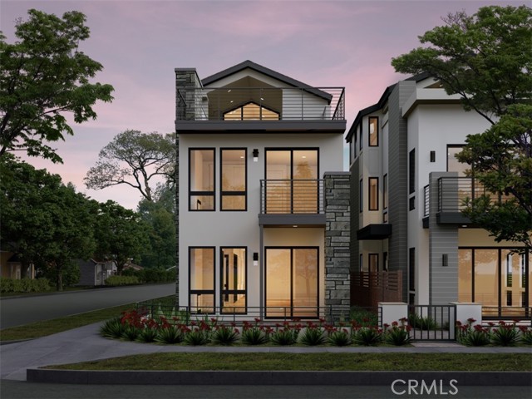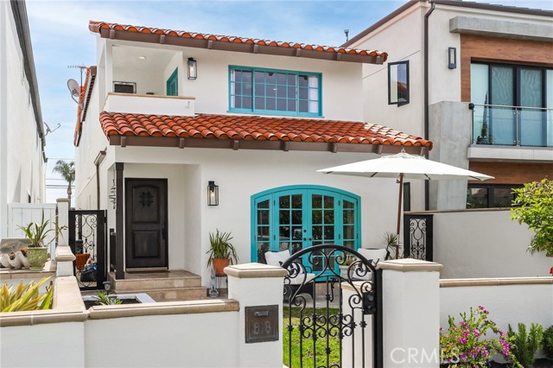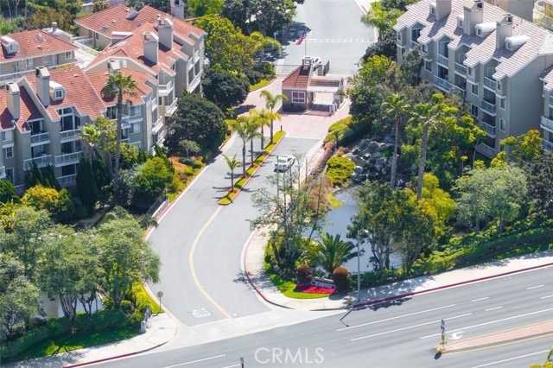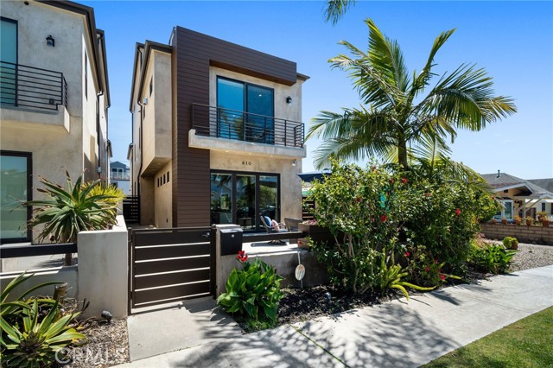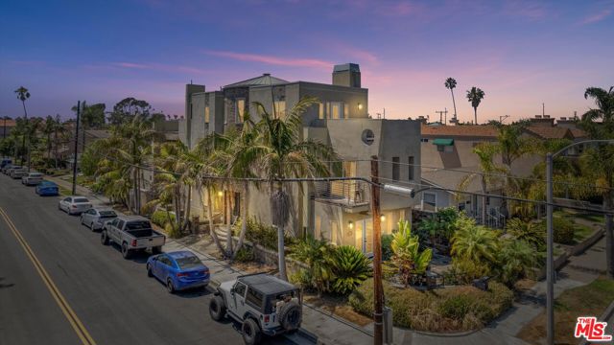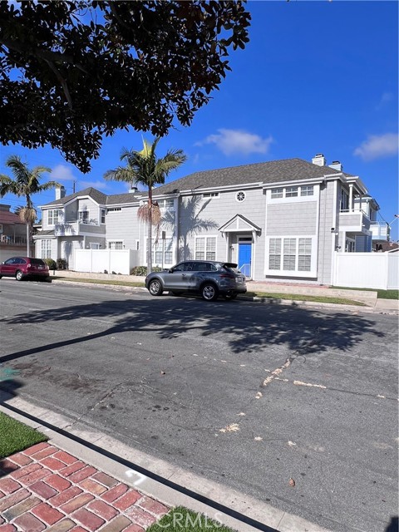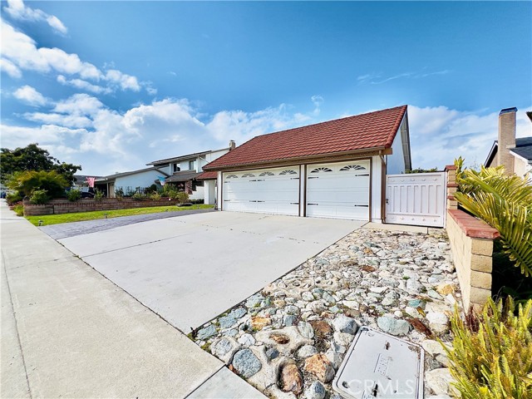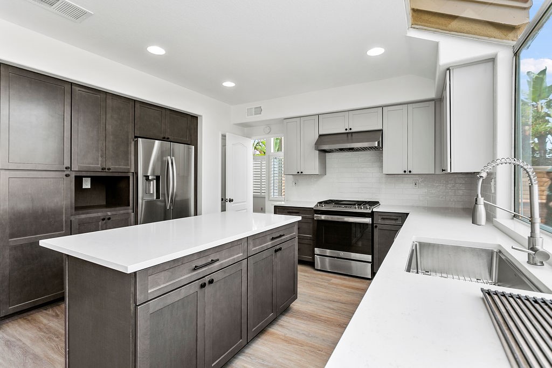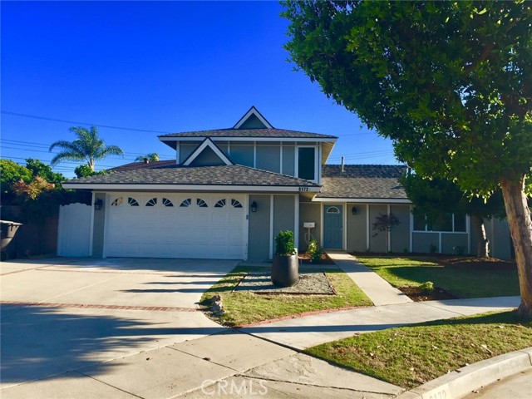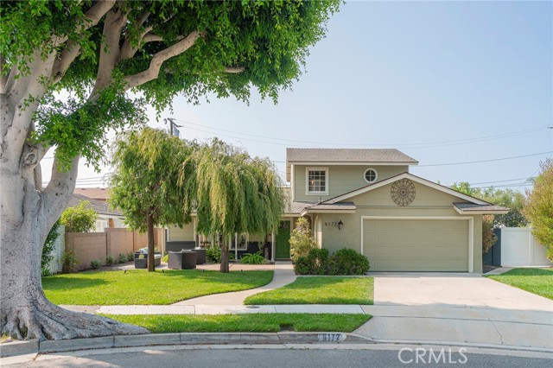
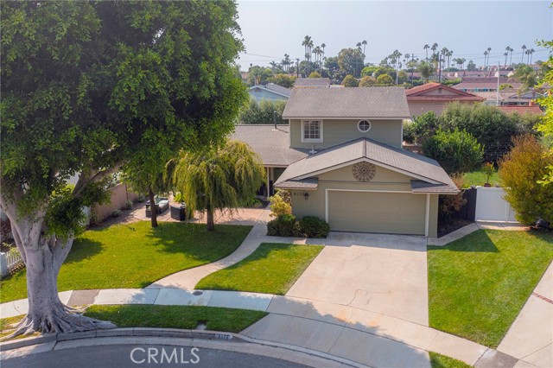
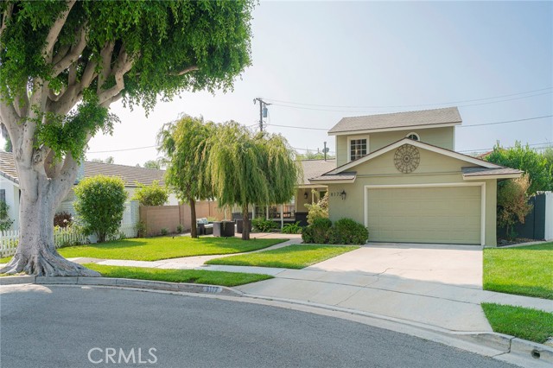
View Photos
8172 Evelyne Circle Huntington Beach, CA 92646
$5,900
Leased Price as of 04/26/2024
- 4 Beds
- 2 Baths
- 2,000 Sq.Ft.
Leased
Property Overview: 8172 Evelyne Circle Huntington Beach, CA has 4 bedrooms, 2 bathrooms, 2,000 living square feet and 6,970 square feet lot size. Call an Ardent Real Estate Group agent with any questions you may have.
Listed by Mike Kohl | BRE #01907171 | Mike Kohl, Broker
Last checked: 9 minutes ago |
Last updated: April 26th, 2024 |
Source CRMLS |
DOM: 18
Home details
- Lot Sq. Ft
- 6,970
- HOA Dues
- $0/mo
- Year built
- 1963
- Garage
- 2 Car
- Property Type:
- Single Family Home
- Status
- Leased
- MLS#
- OC24067097
- City
- Huntington Beach
- County
- Orange
- Time on Site
- 26 days
Show More
Property Details for 8172 Evelyne Circle
Local Huntington Beach Agent
Loading...
Sale History for 8172 Evelyne Circle
Last leased for $5,900 on April 26th, 2024
-
April, 2024
-
Apr 26, 2024
Date
Leased
CRMLS: OC24067097
$5,900
Price
-
Apr 4, 2024
Date
Active
CRMLS: OC24067097
$5,979
Price
-
November, 2022
-
Nov 2, 2022
Date
Canceled
CRMLS: OC22218727
$1,395,000
Price
-
Oct 12, 2022
Date
Active
CRMLS: OC22218727
$1,450,000
Price
-
Listing provided courtesy of CRMLS
-
November, 2022
-
Nov 1, 2022
Date
Leased
CRMLS: OC22223245
$5,500
Price
-
Oct 16, 2022
Date
Active
CRMLS: OC22223245
$5,950
Price
-
Listing provided courtesy of CRMLS
-
October, 2022
-
Oct 14, 2022
Date
Canceled
CRMLS: OC22220630
$6,000
Price
-
Oct 12, 2022
Date
Active
CRMLS: OC22220630
$6,000
Price
-
Listing provided courtesy of CRMLS
-
August, 2021
-
Aug 23, 2021
Date
Leased
CRMLS: OC21166528
$5,200
Price
-
Aug 19, 2021
Date
Price Change
CRMLS: OC21166528
$5,000
Price
-
Aug 3, 2021
Date
Active
CRMLS: OC21166528
$5,200
Price
-
Aug 3, 2021
Date
Price Change
CRMLS: OC21166528
$5,200
Price
-
Jul 29, 2021
Date
Coming Soon
CRMLS: OC21166528
$6,000
Price
-
Listing provided courtesy of CRMLS
-
August, 2010
-
Aug 19, 2010
Date
Sold (Public Records)
Public Records
$629,000
Price
-
September, 2006
-
Sep 18, 2006
Date
Sold (Public Records)
Public Records
$22,500
Price
Show More
Tax History for 8172 Evelyne Circle
Assessed Value (2020):
$736,854
| Year | Land Value | Improved Value | Assessed Value |
|---|---|---|---|
| 2020 | $652,005 | $84,849 | $736,854 |
Home Value Compared to the Market
This property vs the competition
About 8172 Evelyne Circle
Detailed summary of property
Public Facts for 8172 Evelyne Circle
Public county record property details
- Beds
- 4
- Baths
- 2
- Year built
- 1963
- Sq. Ft.
- 1,700
- Lot Size
- 6,970
- Stories
- 2
- Type
- Single Family Residential
- Pool
- No
- Spa
- No
- County
- Orange
- Lot#
- 103
- APN
- 151-361-35
The source for these homes facts are from public records.
92646 Real Estate Sale History (Last 30 days)
Last 30 days of sale history and trends
Median List Price
$1,250,000
Median List Price/Sq.Ft.
$704
Median Sold Price
$1,265,000
Median Sold Price/Sq.Ft.
$688
Total Inventory
69
Median Sale to List Price %
97.38%
Avg Days on Market
24
Loan Type
Conventional (22.22%), FHA (0%), VA (4.44%), Cash (42.22%), Other (31.11%)
Thinking of Selling?
Is this your property?
Thinking of Selling?
Call, Text or Message
Thinking of Selling?
Call, Text or Message
Homes for Sale Near 8172 Evelyne Circle
Nearby Homes for Sale
Homes for Lease Near 8172 Evelyne Circle
Nearby Homes for Lease
Recently Leased Homes Near 8172 Evelyne Circle
Related Resources to 8172 Evelyne Circle
New Listings in 92646
Popular Zip Codes
Popular Cities
- Anaheim Hills Homes for Sale
- Brea Homes for Sale
- Corona Homes for Sale
- Fullerton Homes for Sale
- Irvine Homes for Sale
- La Habra Homes for Sale
- Long Beach Homes for Sale
- Los Angeles Homes for Sale
- Ontario Homes for Sale
- Placentia Homes for Sale
- Riverside Homes for Sale
- San Bernardino Homes for Sale
- Whittier Homes for Sale
- Yorba Linda Homes for Sale
- More Cities
Other Huntington Beach Resources
- Huntington Beach Homes for Sale
- Huntington Beach Townhomes for Sale
- Huntington Beach Condos for Sale
- Huntington Beach 1 Bedroom Homes for Sale
- Huntington Beach 2 Bedroom Homes for Sale
- Huntington Beach 3 Bedroom Homes for Sale
- Huntington Beach 4 Bedroom Homes for Sale
- Huntington Beach 5 Bedroom Homes for Sale
- Huntington Beach Single Story Homes for Sale
- Huntington Beach Homes for Sale with Pools
- Huntington Beach Homes for Sale with 3 Car Garages
- Huntington Beach New Homes for Sale
- Huntington Beach Homes for Sale with Large Lots
- Huntington Beach Cheapest Homes for Sale
- Huntington Beach Luxury Homes for Sale
- Huntington Beach Newest Listings for Sale
- Huntington Beach Homes Pending Sale
- Huntington Beach Recently Sold Homes
Based on information from California Regional Multiple Listing Service, Inc. as of 2019. This information is for your personal, non-commercial use and may not be used for any purpose other than to identify prospective properties you may be interested in purchasing. Display of MLS data is usually deemed reliable but is NOT guaranteed accurate by the MLS. Buyers are responsible for verifying the accuracy of all information and should investigate the data themselves or retain appropriate professionals. Information from sources other than the Listing Agent may have been included in the MLS data. Unless otherwise specified in writing, Broker/Agent has not and will not verify any information obtained from other sources. The Broker/Agent providing the information contained herein may or may not have been the Listing and/or Selling Agent.
