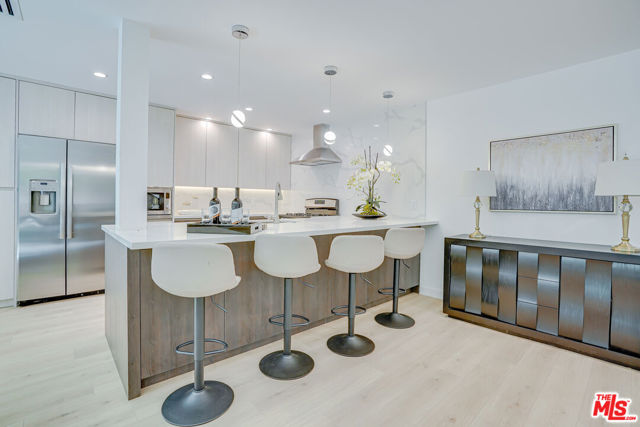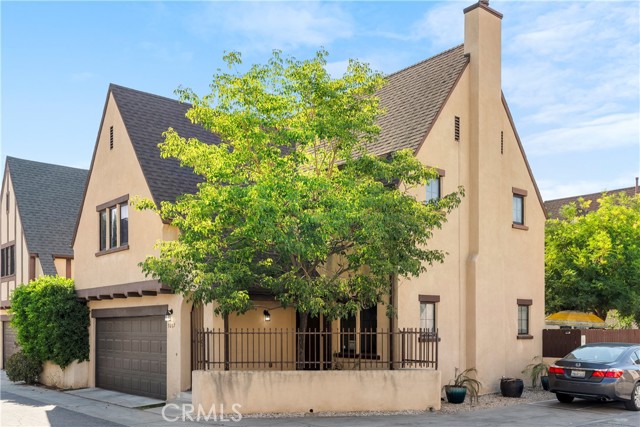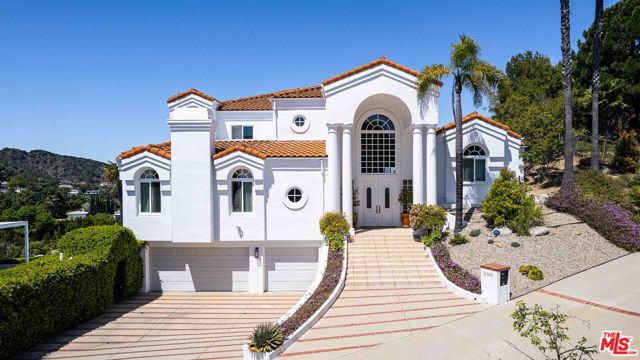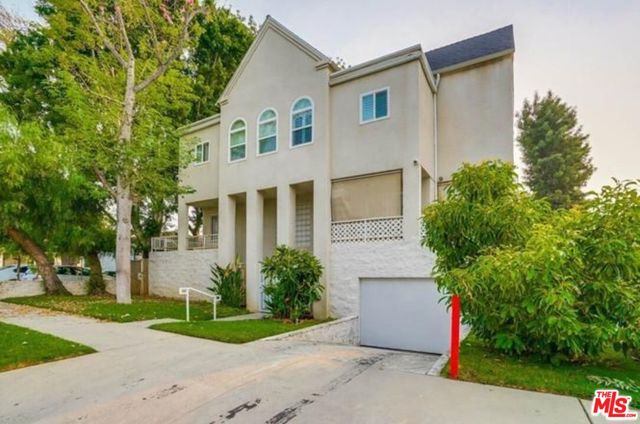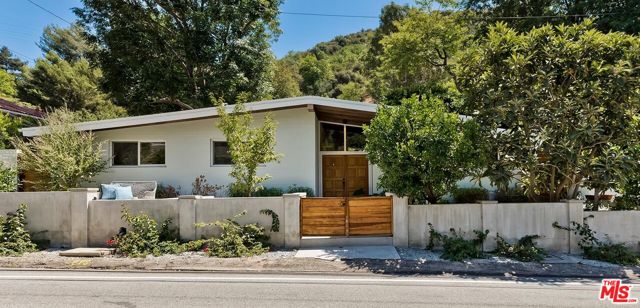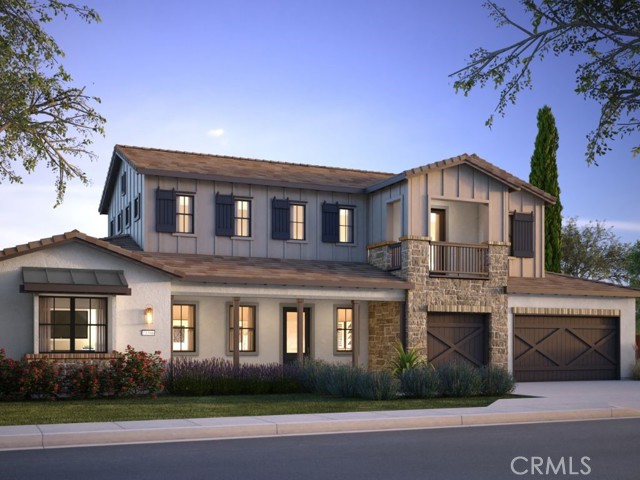818 Northvale Rd. Oakland, CA 94610
$1,700,000
Sold Price as of 05/09/2018
- 5 Beds
- 4 Baths
- 3,721 Sq.Ft.
Off Market
Property Overview: 818 Northvale Rd. Oakland, CA has 5 bedrooms, 4 bathrooms, 3,721 living square feet and 4,794 square feet lot size. Call an Ardent Real Estate Group agent with any questions you may have.
Home Value Compared to the Market
Refinance your Current Mortgage and Save
Save $
You could be saving money by taking advantage of a lower rate and reducing your monthly payment. See what current rates are at and get a free no-obligation quote on today's refinance rates.
Local Oakland Agent
Loading...
Sale History for 818 Northvale Rd.
Last sold for $1,700,000 on May 9th, 2018
-
September, 2024
-
Sep 1, 2024
Date
Expired
CRMLS: 41050027
$1,800,000
Price
-
Feb 15, 2024
Date
Active
CRMLS: 41050027
$2,250,000
Price
-
Listing provided courtesy of CRMLS
-
January, 2024
-
Jan 4, 2024
Date
Canceled
CRMLS: 41040147
$2,250,000
Price
-
Sep 28, 2023
Date
Active
CRMLS: 41040147
$1,895,000
Price
-
Listing provided courtesy of CRMLS
-
January, 2019
-
Jan 17, 2019
Date
Sold
CRMLS: 40813227
$1,700,000
Price
-
Listing provided courtesy of CRMLS
-
May, 2018
-
May 9, 2018
Date
Sold (Public Records)
Public Records
$1,700,000
Price
-
April, 2004
-
Apr 15, 2004
Date
Sold (Public Records)
Public Records
$1,040,000
Price
Show More
Tax History for 818 Northvale Rd.
Assessed Value (2020):
$1,768,680
| Year | Land Value | Improved Value | Assessed Value |
|---|---|---|---|
| 2020 | $530,604 | $1,238,076 | $1,768,680 |
About 818 Northvale Rd.
Detailed summary of property
Public Facts for 818 Northvale Rd.
Public county record property details
- Beds
- 5
- Baths
- 4
- Year built
- 1922
- Sq. Ft.
- 3,721
- Lot Size
- 4,794
- Stories
- 2
- Type
- Single Family Residential
- Pool
- No
- Spa
- No
- County
- Alameda
- Lot#
- 32
- APN
- 11-888-14
The source for these homes facts are from public records.
94610 Real Estate Sale History (Last 30 days)
Last 30 days of sale history and trends
Median List Price
$535,000
Median List Price/Sq.Ft.
$547
Median Sold Price
$765,000
Median Sold Price/Sq.Ft.
$574
Total Inventory
90
Median Sale to List Price %
117.87%
Avg Days on Market
38
Loan Type
Conventional (78.95%), FHA (0%), VA (0%), Cash (10.53%), Other (10.53%)
Thinking of Selling?
Is this your property?
Thinking of Selling?
Call, Text or Message
Thinking of Selling?
Call, Text or Message
Refinance your Current Mortgage and Save
Save $
You could be saving money by taking advantage of a lower rate and reducing your monthly payment. See what current rates are at and get a free no-obligation quote on today's refinance rates.
Homes for Sale Near 818 Northvale Rd.
Nearby Homes for Sale
Recently Sold Homes Near 818 Northvale Rd.
Nearby Homes to 818 Northvale Rd.
Data from public records.
3 Beds |
4 Baths |
2,318 Sq. Ft.
4 Beds |
3 Baths |
3,281 Sq. Ft.
2 Beds |
2 Baths |
2,092 Sq. Ft.
4 Beds |
2 Baths |
2,645 Sq. Ft.
2 Beds |
2 Baths |
1,715 Sq. Ft.
4 Beds |
3 Baths |
2,523 Sq. Ft.
2 Beds |
2 Baths |
2,094 Sq. Ft.
4 Beds |
3 Baths |
2,828 Sq. Ft.
3 Beds |
2 Baths |
1,867 Sq. Ft.
4 Beds |
3 Baths |
4,354 Sq. Ft.
3 Beds |
2 Baths |
2,681 Sq. Ft.
3 Beds |
2 Baths |
3,558 Sq. Ft.
Related Resources to 818 Northvale Rd.
New Listings in 94610
Popular Zip Codes
Popular Cities
- Anaheim Hills Homes for Sale
- Brea Homes for Sale
- Corona Homes for Sale
- Fullerton Homes for Sale
- Huntington Beach Homes for Sale
- Irvine Homes for Sale
- La Habra Homes for Sale
- Long Beach Homes for Sale
- Los Angeles Homes for Sale
- Ontario Homes for Sale
- Placentia Homes for Sale
- Riverside Homes for Sale
- San Bernardino Homes for Sale
- Whittier Homes for Sale
- Yorba Linda Homes for Sale
- More Cities
Other Oakland Resources
- Oakland Homes for Sale
- Oakland Townhomes for Sale
- Oakland Condos for Sale
- Oakland 1 Bedroom Homes for Sale
- Oakland 2 Bedroom Homes for Sale
- Oakland 3 Bedroom Homes for Sale
- Oakland 4 Bedroom Homes for Sale
- Oakland 5 Bedroom Homes for Sale
- Oakland Single Story Homes for Sale
- Oakland Homes for Sale with Pools
- Oakland Homes for Sale with 3 Car Garages
- Oakland New Homes for Sale
- Oakland Homes for Sale with Large Lots
- Oakland Cheapest Homes for Sale
- Oakland Luxury Homes for Sale
- Oakland Newest Listings for Sale
- Oakland Homes Pending Sale
- Oakland Recently Sold Homes
