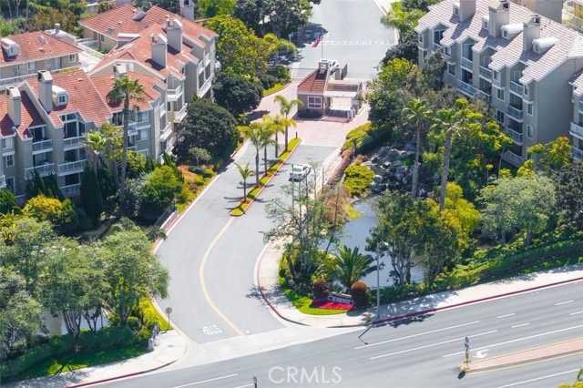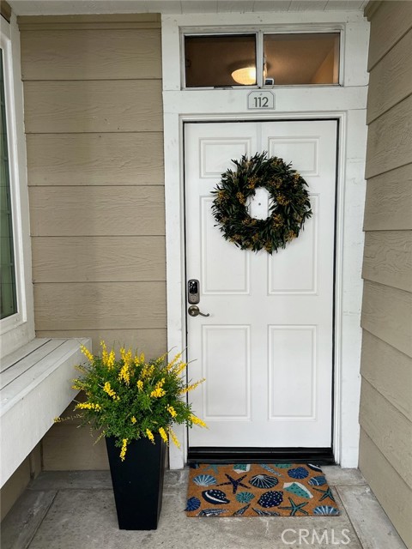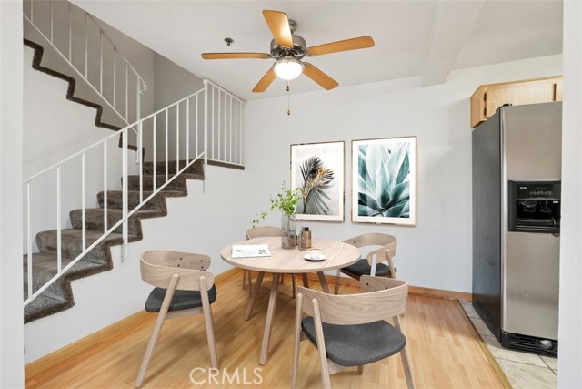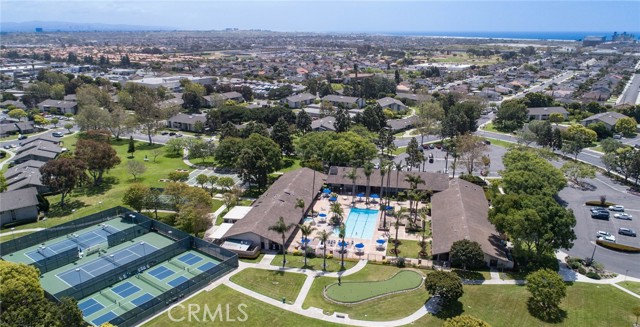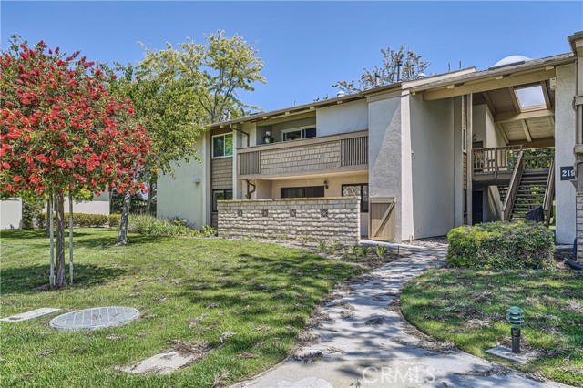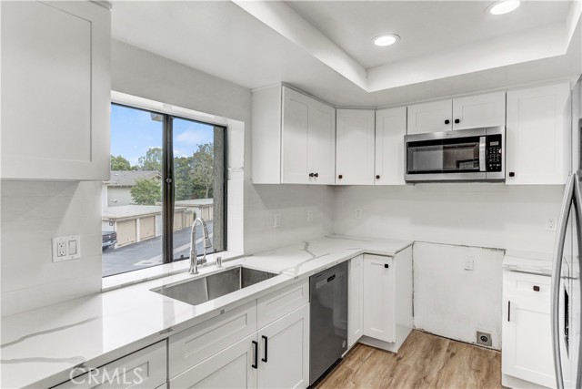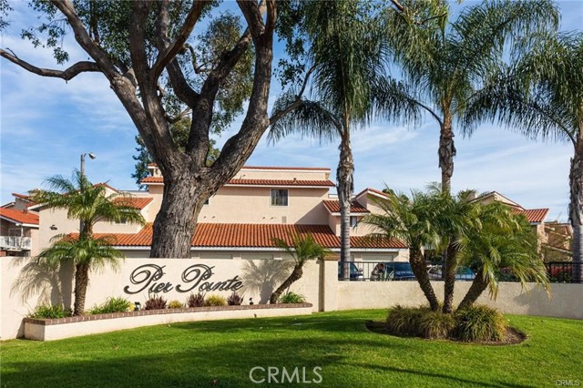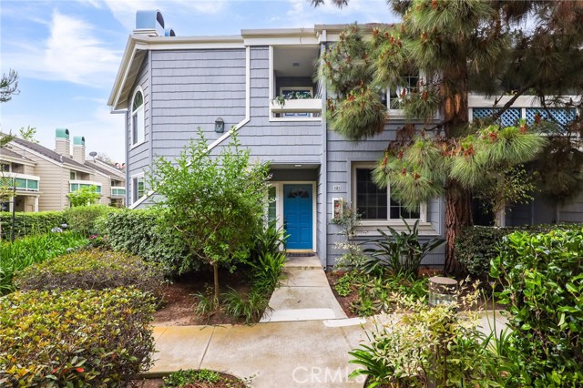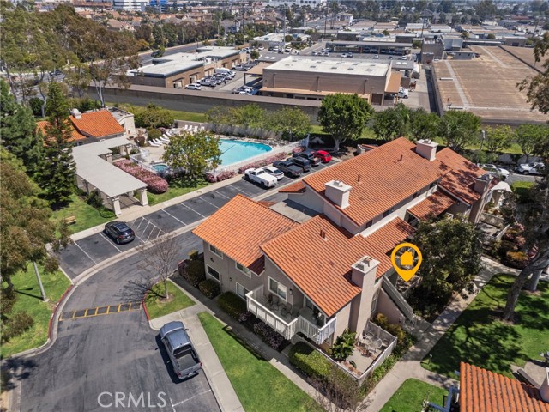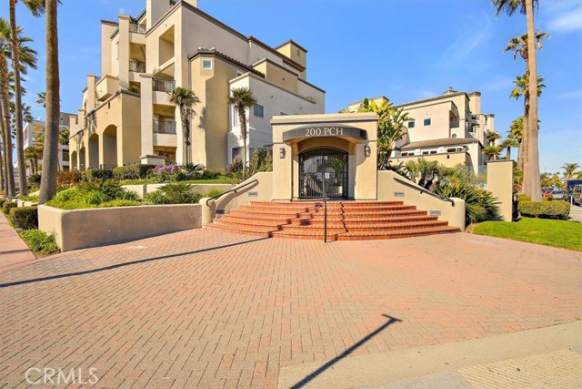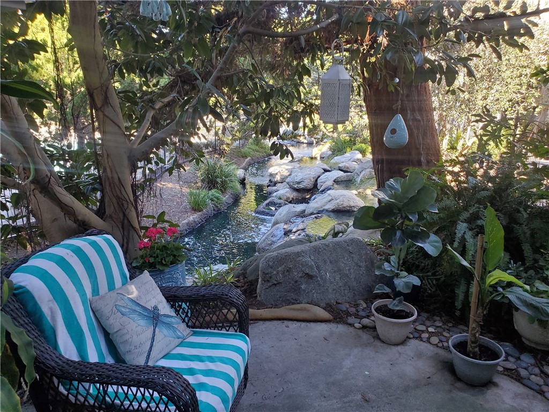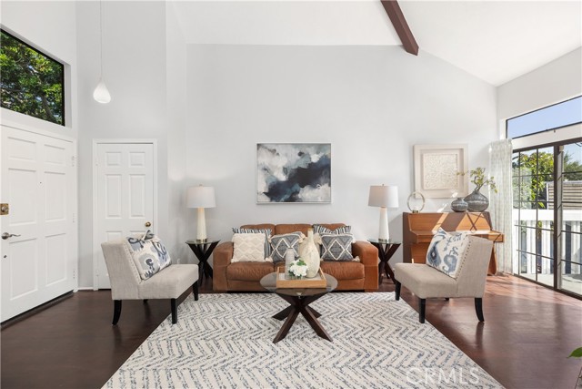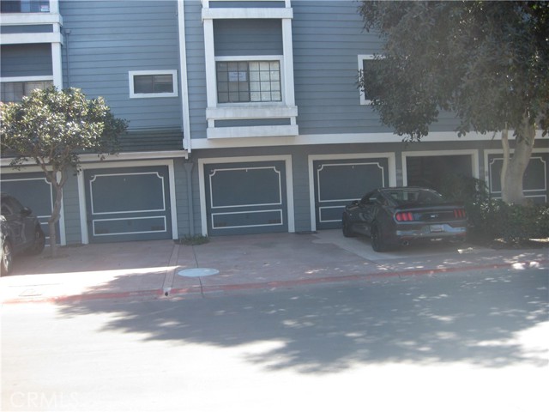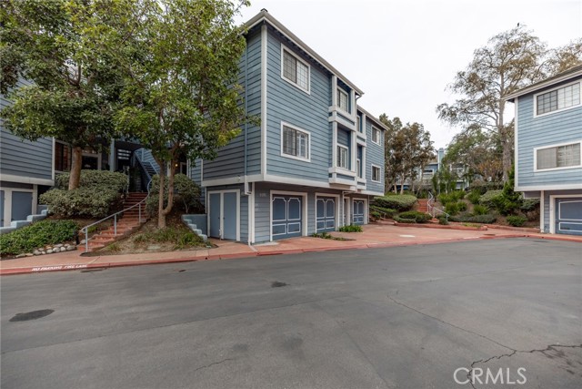
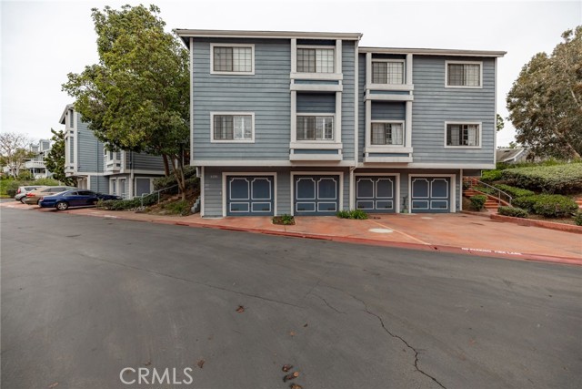
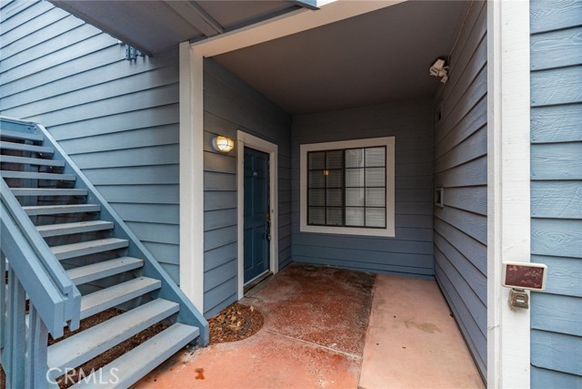
View Photos
8191 Sandcove Circle #103 Huntington Beach, CA 92646
$670,000
Sold Price as of 02/09/2022
- 2 Beds
- 2 Baths
- 1,149 Sq.Ft.
Sold
Property Overview: 8191 Sandcove Circle #103 Huntington Beach, CA has 2 bedrooms, 2 bathrooms, 1,149 living square feet and 43 square feet lot size. Call an Ardent Real Estate Group agent with any questions you may have.
Listed by Justin Tye | BRE #01728694 | Active Realty Inc
Co-listed by Cierra DeVille | BRE #02048227 | Active Realty Inc
Co-listed by Cierra DeVille | BRE #02048227 | Active Realty Inc
Last checked: 4 minutes ago |
Last updated: May 15th, 2022 |
Source CRMLS |
DOM: 11
Home details
- Lot Sq. Ft
- 43
- HOA Dues
- $683/mo
- Year built
- 1983
- Garage
- 2 Car
- Property Type:
- Condominium
- Status
- Sold
- MLS#
- LG21270235
- City
- Huntington Beach
- County
- Orange
- Time on Site
- 870 days
Show More
Property Details for 8191 Sandcove Circle #103
Local Huntington Beach Agent
Loading...
Sale History for 8191 Sandcove Circle #103
Last sold for $670,000 on February 9th, 2022
-
February, 2022
-
Feb 9, 2022
Date
Sold
CRMLS: LG21270235
$670,000
Price
-
August, 2021
-
Aug 30, 2021
Date
Withdrawn
CRMLS: PW21103602
$659,999
Price
-
Jun 30, 2021
Date
Price Change
CRMLS: PW21103602
$659,999
Price
-
Jun 7, 2021
Date
Price Change
CRMLS: PW21103602
$679,999
Price
-
May 17, 2021
Date
Active
CRMLS: PW21103602
$699,999
Price
-
Listing provided courtesy of CRMLS
-
September, 2020
-
Sep 16, 2020
Date
Expired
CRMLS: OC20071236
$599,900
Price
-
May 17, 2020
Date
Withdrawn
CRMLS: OC20071236
$599,900
Price
-
Apr 16, 2020
Date
Active
CRMLS: OC20071236
$599,900
Price
-
Listing provided courtesy of CRMLS
-
November, 2019
-
Nov 21, 2019
Date
Sold
CRMLS: OC19222000
$540,000
Price
-
Nov 14, 2019
Date
Pending
CRMLS: OC19222000
$525,000
Price
-
Oct 29, 2019
Date
Active Under Contract
CRMLS: OC19222000
$525,000
Price
-
Oct 3, 2019
Date
Active
CRMLS: OC19222000
$525,000
Price
-
Listing provided courtesy of CRMLS
-
November, 2019
-
Nov 20, 2019
Date
Sold (Public Records)
Public Records
$540,000
Price
-
August, 2019
-
Aug 29, 2019
Date
Canceled
CRMLS: PW19148140
$515,000
Price
-
Aug 27, 2019
Date
Hold
CRMLS: PW19148140
$515,000
Price
-
Aug 23, 2019
Date
Active
CRMLS: PW19148140
$515,000
Price
-
Aug 19, 2019
Date
Pending
CRMLS: PW19148140
$515,000
Price
-
Jul 28, 2019
Date
Active Under Contract
CRMLS: PW19148140
$515,000
Price
-
Jul 24, 2019
Date
Price Change
CRMLS: PW19148140
$515,000
Price
-
Jul 15, 2019
Date
Price Change
CRMLS: PW19148140
$524,000
Price
-
Jul 10, 2019
Date
Active
CRMLS: PW19148140
$529,000
Price
-
Jun 29, 2019
Date
Active Under Contract
CRMLS: PW19148140
$529,000
Price
-
Jun 23, 2019
Date
Active
CRMLS: PW19148140
$529,000
Price
-
Listing provided courtesy of CRMLS
-
April, 2019
-
Apr 25, 2019
Date
Expired
CRMLS: CV19018891
$539,000
Price
-
Apr 9, 2019
Date
Withdrawn
CRMLS: CV19018891
$539,000
Price
-
Mar 21, 2019
Date
Price Change
CRMLS: CV19018891
$539,000
Price
-
Jan 25, 2019
Date
Active
CRMLS: CV19018891
$545,000
Price
-
Listing provided courtesy of CRMLS
-
June, 2017
-
Jun 9, 2017
Date
Sold (Public Records)
Public Records
$490,000
Price
Show More
Tax History for 8191 Sandcove Circle #103
Assessed Value (2020):
$540,000
| Year | Land Value | Improved Value | Assessed Value |
|---|---|---|---|
| 2020 | $437,383 | $102,617 | $540,000 |
Home Value Compared to the Market
This property vs the competition
About 8191 Sandcove Circle #103
Detailed summary of property
Public Facts for 8191 Sandcove Circle #103
Public county record property details
- Beds
- 2
- Baths
- 2
- Year built
- 1983
- Sq. Ft.
- 1,149
- Lot Size
- --
- Stories
- --
- Type
- Condominium Unit (Residential)
- Pool
- No
- Spa
- No
- County
- Orange
- Lot#
- 2
- APN
- 933-521-92
The source for these homes facts are from public records.
92646 Real Estate Sale History (Last 30 days)
Last 30 days of sale history and trends
Median List Price
$1,229,000
Median List Price/Sq.Ft.
$707
Median Sold Price
$1,265,000
Median Sold Price/Sq.Ft.
$688
Total Inventory
77
Median Sale to List Price %
97.38%
Avg Days on Market
24
Loan Type
Conventional (22.22%), FHA (0%), VA (4.44%), Cash (42.22%), Other (31.11%)
Thinking of Selling?
Is this your property?
Thinking of Selling?
Call, Text or Message
Thinking of Selling?
Call, Text or Message
Homes for Sale Near 8191 Sandcove Circle #103
Nearby Homes for Sale
Recently Sold Homes Near 8191 Sandcove Circle #103
Related Resources to 8191 Sandcove Circle #103
New Listings in 92646
Popular Zip Codes
Popular Cities
- Anaheim Hills Homes for Sale
- Brea Homes for Sale
- Corona Homes for Sale
- Fullerton Homes for Sale
- Irvine Homes for Sale
- La Habra Homes for Sale
- Long Beach Homes for Sale
- Los Angeles Homes for Sale
- Ontario Homes for Sale
- Placentia Homes for Sale
- Riverside Homes for Sale
- San Bernardino Homes for Sale
- Whittier Homes for Sale
- Yorba Linda Homes for Sale
- More Cities
Other Huntington Beach Resources
- Huntington Beach Homes for Sale
- Huntington Beach Townhomes for Sale
- Huntington Beach Condos for Sale
- Huntington Beach 1 Bedroom Homes for Sale
- Huntington Beach 2 Bedroom Homes for Sale
- Huntington Beach 3 Bedroom Homes for Sale
- Huntington Beach 4 Bedroom Homes for Sale
- Huntington Beach 5 Bedroom Homes for Sale
- Huntington Beach Single Story Homes for Sale
- Huntington Beach Homes for Sale with Pools
- Huntington Beach Homes for Sale with 3 Car Garages
- Huntington Beach New Homes for Sale
- Huntington Beach Homes for Sale with Large Lots
- Huntington Beach Cheapest Homes for Sale
- Huntington Beach Luxury Homes for Sale
- Huntington Beach Newest Listings for Sale
- Huntington Beach Homes Pending Sale
- Huntington Beach Recently Sold Homes
Based on information from California Regional Multiple Listing Service, Inc. as of 2019. This information is for your personal, non-commercial use and may not be used for any purpose other than to identify prospective properties you may be interested in purchasing. Display of MLS data is usually deemed reliable but is NOT guaranteed accurate by the MLS. Buyers are responsible for verifying the accuracy of all information and should investigate the data themselves or retain appropriate professionals. Information from sources other than the Listing Agent may have been included in the MLS data. Unless otherwise specified in writing, Broker/Agent has not and will not verify any information obtained from other sources. The Broker/Agent providing the information contained herein may or may not have been the Listing and/or Selling Agent.
