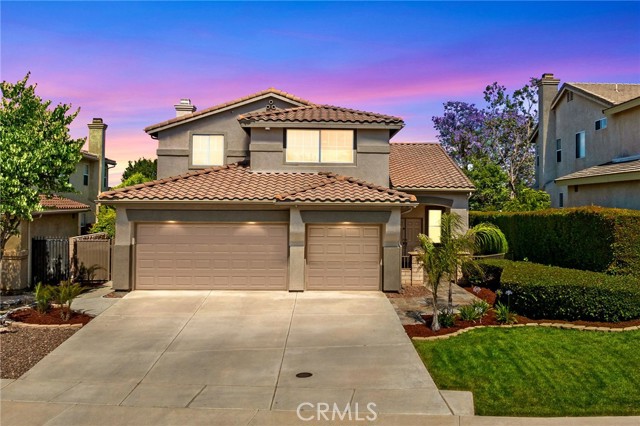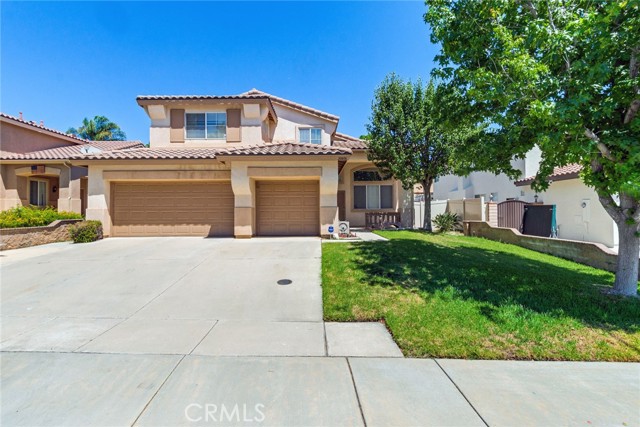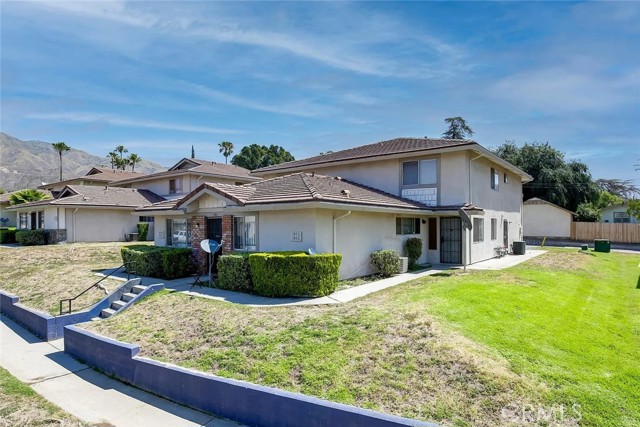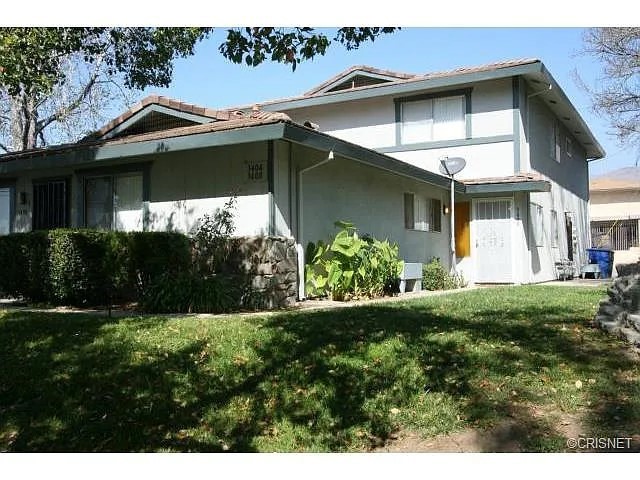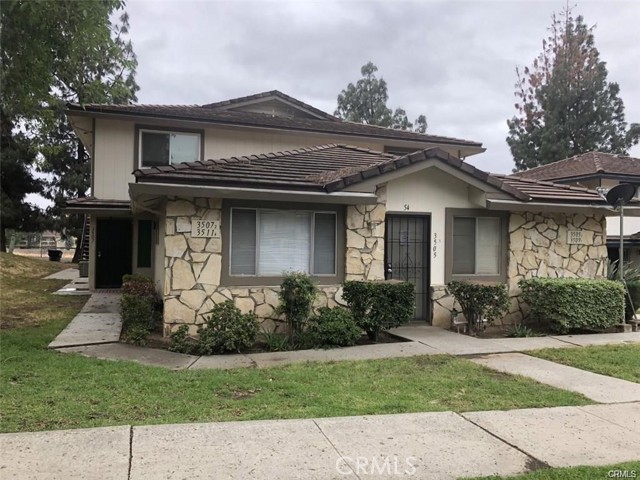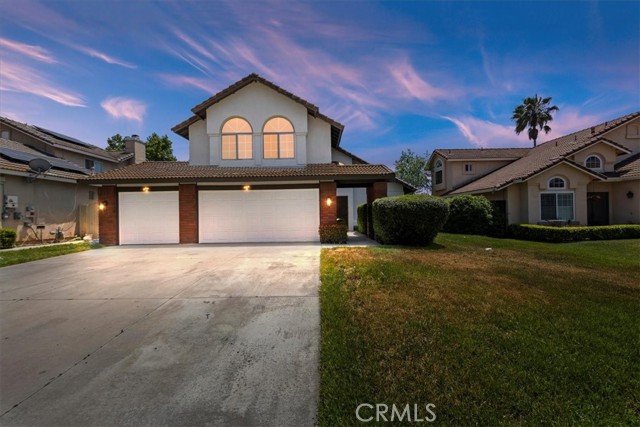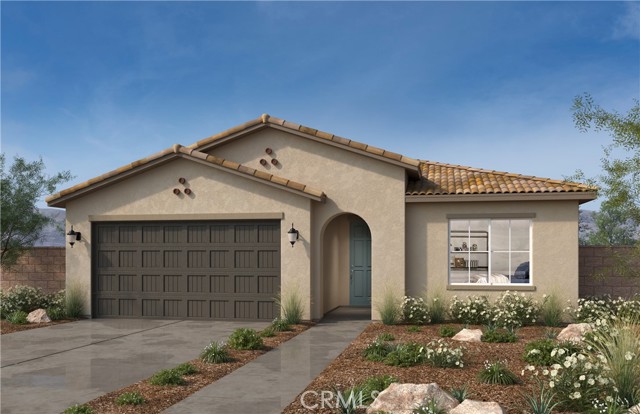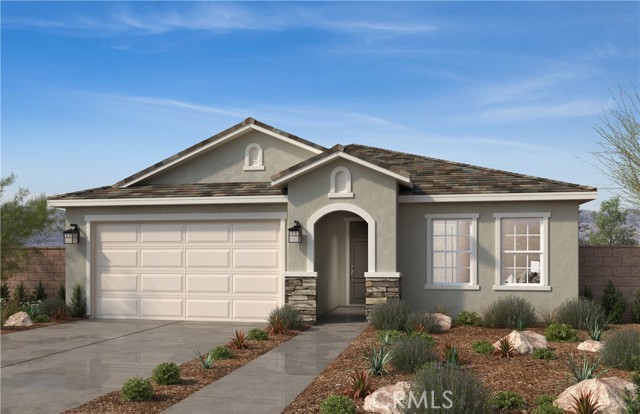81940 Eagle Claw Dr La Quinta, CA 92253
$550,000
Sold Price as of 11/06/2018
- 2 Beds
- 2 Baths
- 2,524 Sq.Ft.
Off Market
Property Overview: 81940 Eagle Claw Dr La Quinta, CA has 2 bedrooms, 2 bathrooms, 2,524 living square feet and 7,405 square feet lot size. Call an Ardent Real Estate Group agent with any questions you may have.
Home Value Compared to the Market
Refinance your Current Mortgage and Save
Save $
You could be saving money by taking advantage of a lower rate and reducing your monthly payment. See what current rates are at and get a free no-obligation quote on today's refinance rates.
Local La Quinta Agent
Loading...
Sale History for 81940 Eagle Claw Dr
Last sold for $550,000 on November 6th, 2018
-
November, 2018
-
Nov 7, 2018
Date
Sold
CRMLS: 218025082DA
$550,000
Price
-
Oct 17, 2018
Date
Pending
CRMLS: 218025082DA
$559,000
Price
-
Sep 30, 2018
Date
Active Under Contract
CRMLS: 218025082DA
$559,000
Price
-
Sep 13, 2018
Date
Active
CRMLS: 218025082DA
$559,000
Price
-
Listing provided courtesy of CRMLS
-
November, 2018
-
Nov 6, 2018
Date
Sold (Public Records)
Public Records
$550,000
Price
-
August, 2018
-
Aug 5, 2018
Date
Expired
CRMLS: 218002128DA
$570,000
Price
-
May 5, 2018
Date
Active
CRMLS: 218002128DA
$570,000
Price
-
May 4, 2018
Date
Price Change
CRMLS: 218002128DA
$570,000
Price
-
Apr 30, 2018
Date
Hold
CRMLS: 218002128DA
$585,000
Price
-
Jan 19, 2018
Date
Active
CRMLS: 218002128DA
$585,000
Price
-
Listing provided courtesy of CRMLS
-
January, 2018
-
Jan 15, 2018
Date
Canceled
CRMLS: 217024174DA
$585,000
Price
-
Sep 13, 2017
Date
Active
CRMLS: 217024174DA
$585,000
Price
-
Listing provided courtesy of CRMLS
-
August, 2007
-
Aug 15, 2007
Date
Sold (Public Records)
Public Records
$514,000
Price
Show More
Tax History for 81940 Eagle Claw Dr
Assessed Value (2020):
$561,000
| Year | Land Value | Improved Value | Assessed Value |
|---|---|---|---|
| 2020 | $76,500 | $484,500 | $561,000 |
About 81940 Eagle Claw Dr
Detailed summary of property
Public Facts for 81940 Eagle Claw Dr
Public county record property details
- Beds
- 2
- Baths
- 2
- Year built
- 2007
- Sq. Ft.
- 2,524
- Lot Size
- 7,405
- Stories
- 1
- Type
- Single Family Residential
- Pool
- Yes
- Spa
- No
- County
- Riverside
- Lot#
- 24
- APN
- 764-510-011
The source for these homes facts are from public records.
92253 Real Estate Sale History (Last 30 days)
Last 30 days of sale history and trends
Median List Price
$785,000
Median List Price/Sq.Ft.
$401
Median Sold Price
$799,000
Median Sold Price/Sq.Ft.
$402
Total Inventory
458
Median Sale to List Price %
100%
Avg Days on Market
74
Loan Type
Conventional (40.63%), FHA (3.13%), VA (1.56%), Cash (34.38%), Other (9.38%)
Thinking of Selling?
Is this your property?
Thinking of Selling?
Call, Text or Message
Thinking of Selling?
Call, Text or Message
Refinance your Current Mortgage and Save
Save $
You could be saving money by taking advantage of a lower rate and reducing your monthly payment. See what current rates are at and get a free no-obligation quote on today's refinance rates.
Homes for Sale Near 81940 Eagle Claw Dr
Nearby Homes for Sale
Recently Sold Homes Near 81940 Eagle Claw Dr
Nearby Homes to 81940 Eagle Claw Dr
Data from public records.
2 Beds |
2 Baths |
2,170 Sq. Ft.
3 Beds |
2 Baths |
1,965 Sq. Ft.
3 Beds |
2 Baths |
1,641 Sq. Ft.
2 Beds |
2 Baths |
2,524 Sq. Ft.
2 Beds |
2 Baths |
1,775 Sq. Ft.
2 Beds |
2 Baths |
1,775 Sq. Ft.
2 Beds |
2 Baths |
2,358 Sq. Ft.
4 Beds |
4 Baths |
2,789 Sq. Ft.
3 Beds |
3 Baths |
2,445 Sq. Ft.
2 Beds |
2 Baths |
2,434 Sq. Ft.
3 Beds |
2 Baths |
2,091 Sq. Ft.
2 Beds |
2 Baths |
2,170 Sq. Ft.
Related Resources to 81940 Eagle Claw Dr
New Listings in 92253
Popular Zip Codes
Popular Cities
- Anaheim Hills Homes for Sale
- Brea Homes for Sale
- Corona Homes for Sale
- Fullerton Homes for Sale
- Huntington Beach Homes for Sale
- Irvine Homes for Sale
- La Habra Homes for Sale
- Long Beach Homes for Sale
- Los Angeles Homes for Sale
- Ontario Homes for Sale
- Placentia Homes for Sale
- Riverside Homes for Sale
- San Bernardino Homes for Sale
- Whittier Homes for Sale
- Yorba Linda Homes for Sale
- More Cities
Other La Quinta Resources
- La Quinta Homes for Sale
- La Quinta Townhomes for Sale
- La Quinta Condos for Sale
- La Quinta 1 Bedroom Homes for Sale
- La Quinta 2 Bedroom Homes for Sale
- La Quinta 3 Bedroom Homes for Sale
- La Quinta 4 Bedroom Homes for Sale
- La Quinta 5 Bedroom Homes for Sale
- La Quinta Single Story Homes for Sale
- La Quinta Homes for Sale with Pools
- La Quinta Homes for Sale with 3 Car Garages
- La Quinta New Homes for Sale
- La Quinta Homes for Sale with Large Lots
- La Quinta Cheapest Homes for Sale
- La Quinta Luxury Homes for Sale
- La Quinta Newest Listings for Sale
- La Quinta Homes Pending Sale
- La Quinta Recently Sold Homes
