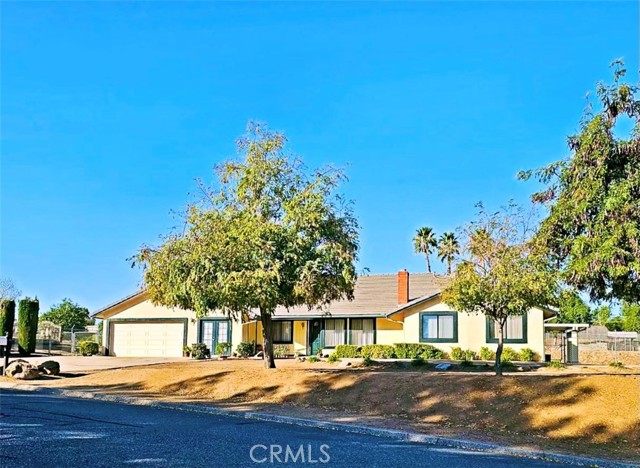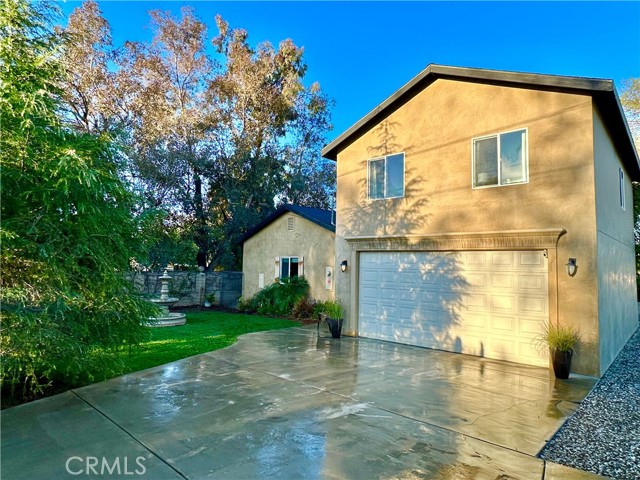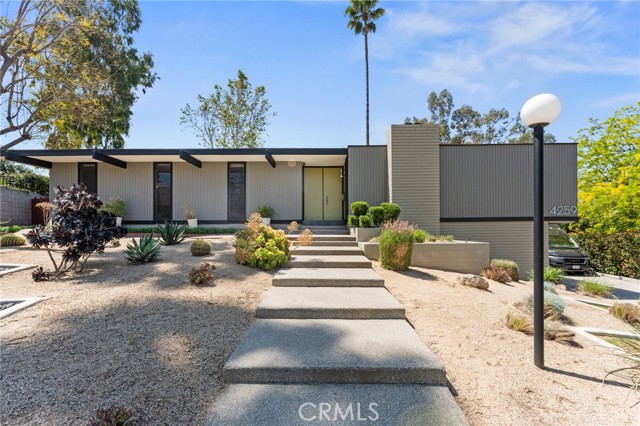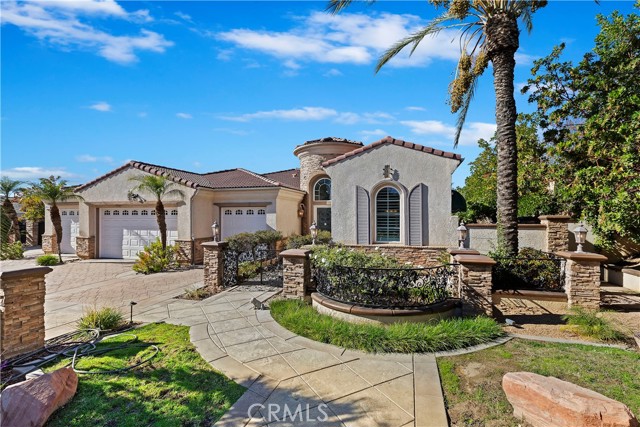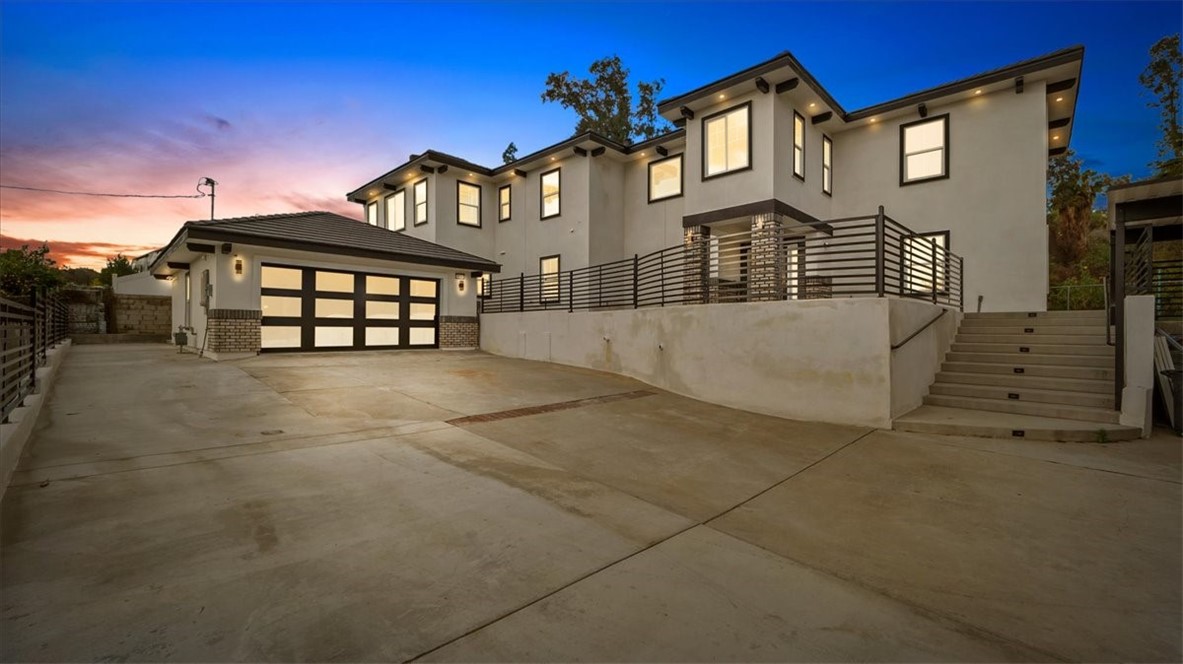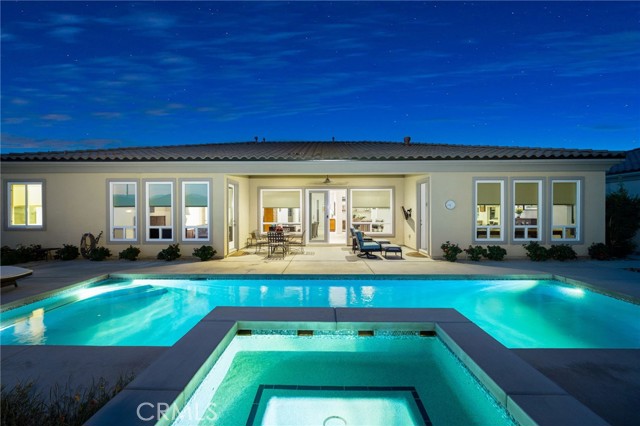
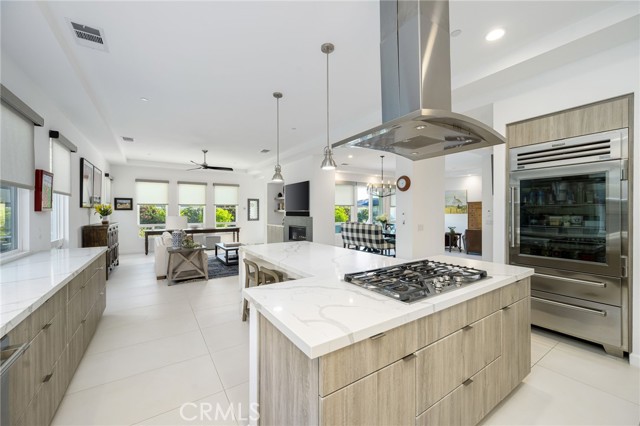
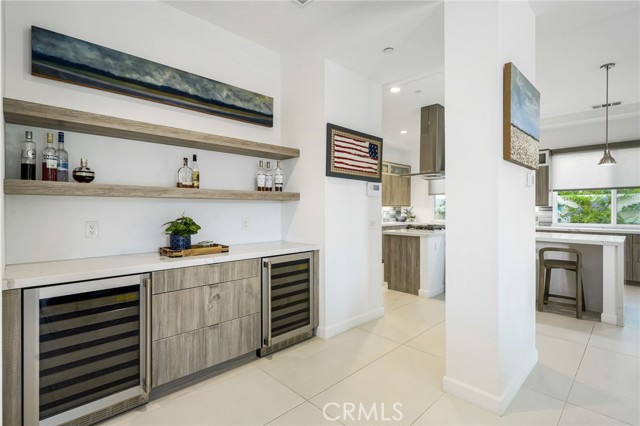
View Photos
81954 Thoroughbred Trail La Quinta, CA 92253
$1,249,000
- 3 Beds
- 3.5 Baths
- 2,974 Sq.Ft.
For Sale
Property Overview: 81954 Thoroughbred Trail La Quinta, CA has 3 bedrooms, 3.5 bathrooms, 2,974 living square feet and 10,019 square feet lot size. Call an Ardent Real Estate Group agent to verify current availability of this home or with any questions you may have.
Listed by NICOLE DIBBLE | BRE #01505681 | KELLER WILLIAMS LUXURY HOMES
Last checked: 16 seconds ago |
Last updated: April 28th, 2024 |
Source CRMLS |
DOM: 9
Get a $4,684 Cash Reward
New
Buy this home with Ardent Real Estate Group and get $4,684 back.
Call/Text (714) 706-1823
Home details
- Lot Sq. Ft
- 10,019
- HOA Dues
- $223/mo
- Year built
- 2021
- Garage
- 3 Car
- Property Type:
- Single Family Home
- Status
- Active
- MLS#
- EV24079207
- City
- La Quinta
- County
- Riverside
- Time on Site
- 10 days
Show More
Open Houses for 81954 Thoroughbred Trail
No upcoming open houses
Schedule Tour
Loading...
Virtual Tour
Use the following link to view this property's virtual tour:
Property Details for 81954 Thoroughbred Trail
Local La Quinta Agent
Loading...
Sale History for 81954 Thoroughbred Trail
View property's historical transactions
-
April, 2024
-
Apr 26, 2024
Date
Active
CRMLS: EV24079207
$1,249,000
Price
-
April, 2024
-
Apr 11, 2024
Date
Canceled
CRMLS: 219108122DA
$1,249,000
Price
-
Mar 8, 2024
Date
Active
CRMLS: 219108122DA
$1,249,000
Price
-
Listing provided courtesy of CRMLS
Show More
Tax History for 81954 Thoroughbred Trail
Recent tax history for this property
| Year | Land Value | Improved Value | Assessed Value |
|---|---|---|---|
| The tax history for this property will expand as we gather information for this property. | |||
Home Value Compared to the Market
This property vs the competition
About 81954 Thoroughbred Trail
Detailed summary of property
Public Facts for 81954 Thoroughbred Trail
Public county record property details
- Beds
- --
- Baths
- --
- Year built
- --
- Sq. Ft.
- --
- Lot Size
- --
- Stories
- --
- Type
- --
- Pool
- --
- Spa
- --
- County
- --
- Lot#
- --
- APN
- --
The source for these homes facts are from public records.
92253 Real Estate Sale History (Last 30 days)
Last 30 days of sale history and trends
Median List Price
$839,990
Median List Price/Sq.Ft.
$408
Median Sold Price
$852,500
Median Sold Price/Sq.Ft.
$414
Total Inventory
567
Median Sale to List Price %
94.83%
Avg Days on Market
66
Loan Type
Conventional (27.5%), FHA (1.67%), VA (2.5%), Cash (44.17%), Other (14.17%)
Tour This Home
Buy with Ardent Real Estate Group and save $4,684.
Contact Jon
La Quinta Agent
Call, Text or Message
La Quinta Agent
Call, Text or Message
Get a $4,684 Cash Reward
New
Buy this home with Ardent Real Estate Group and get $4,684 back.
Call/Text (714) 706-1823
Homes for Sale Near 81954 Thoroughbred Trail
Nearby Homes for Sale
Recently Sold Homes Near 81954 Thoroughbred Trail
Related Resources to 81954 Thoroughbred Trail
New Listings in 92253
Popular Zip Codes
Popular Cities
- Anaheim Hills Homes for Sale
- Brea Homes for Sale
- Corona Homes for Sale
- Fullerton Homes for Sale
- Huntington Beach Homes for Sale
- Irvine Homes for Sale
- La Habra Homes for Sale
- Long Beach Homes for Sale
- Los Angeles Homes for Sale
- Ontario Homes for Sale
- Placentia Homes for Sale
- Riverside Homes for Sale
- San Bernardino Homes for Sale
- Whittier Homes for Sale
- Yorba Linda Homes for Sale
- More Cities
Other La Quinta Resources
- La Quinta Homes for Sale
- La Quinta Townhomes for Sale
- La Quinta Condos for Sale
- La Quinta 1 Bedroom Homes for Sale
- La Quinta 2 Bedroom Homes for Sale
- La Quinta 3 Bedroom Homes for Sale
- La Quinta 4 Bedroom Homes for Sale
- La Quinta 5 Bedroom Homes for Sale
- La Quinta Single Story Homes for Sale
- La Quinta Homes for Sale with Pools
- La Quinta Homes for Sale with 3 Car Garages
- La Quinta New Homes for Sale
- La Quinta Homes for Sale with Large Lots
- La Quinta Cheapest Homes for Sale
- La Quinta Luxury Homes for Sale
- La Quinta Newest Listings for Sale
- La Quinta Homes Pending Sale
- La Quinta Recently Sold Homes
Based on information from California Regional Multiple Listing Service, Inc. as of 2019. This information is for your personal, non-commercial use and may not be used for any purpose other than to identify prospective properties you may be interested in purchasing. Display of MLS data is usually deemed reliable but is NOT guaranteed accurate by the MLS. Buyers are responsible for verifying the accuracy of all information and should investigate the data themselves or retain appropriate professionals. Information from sources other than the Listing Agent may have been included in the MLS data. Unless otherwise specified in writing, Broker/Agent has not and will not verify any information obtained from other sources. The Broker/Agent providing the information contained herein may or may not have been the Listing and/or Selling Agent.
