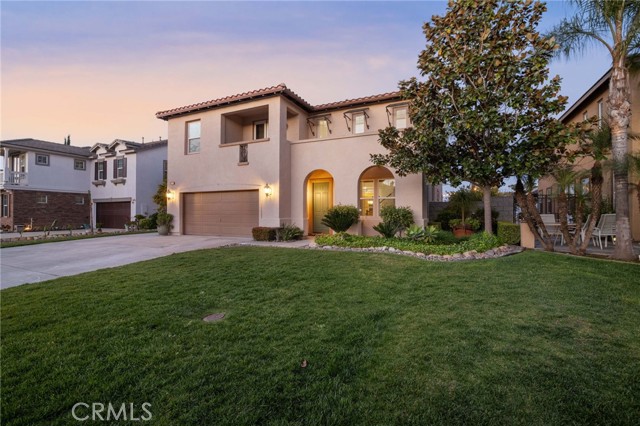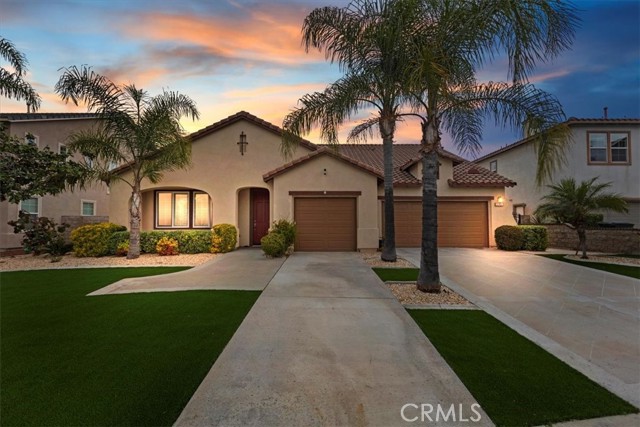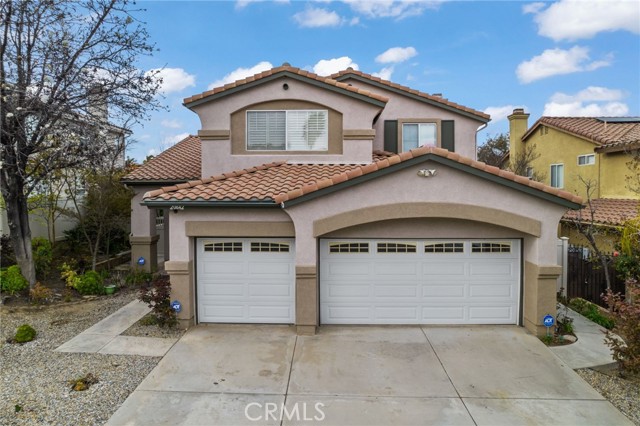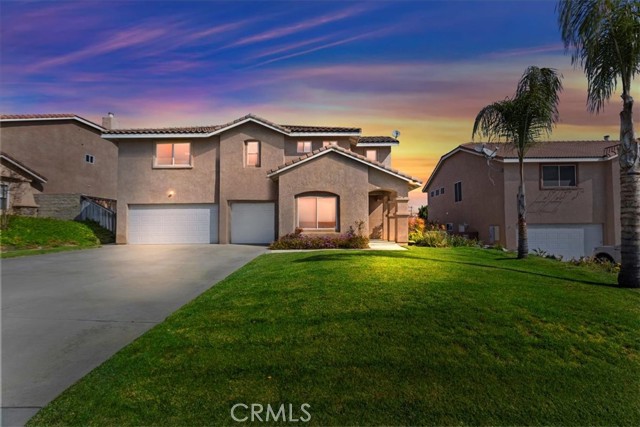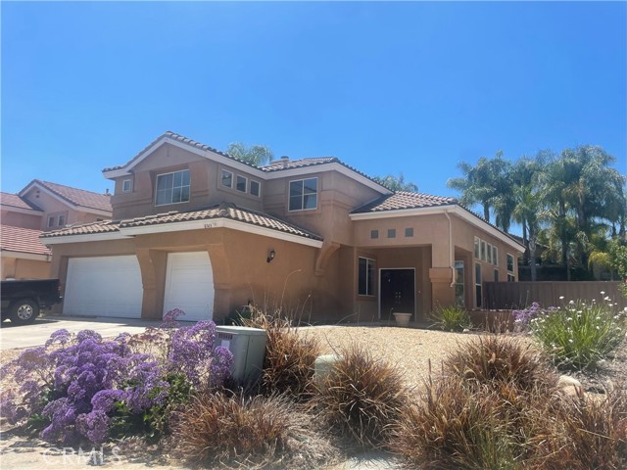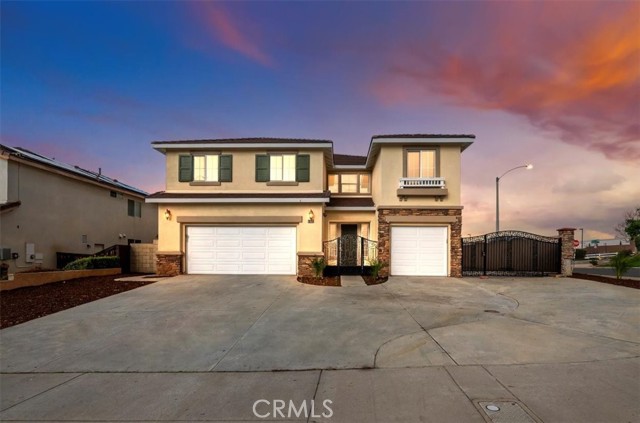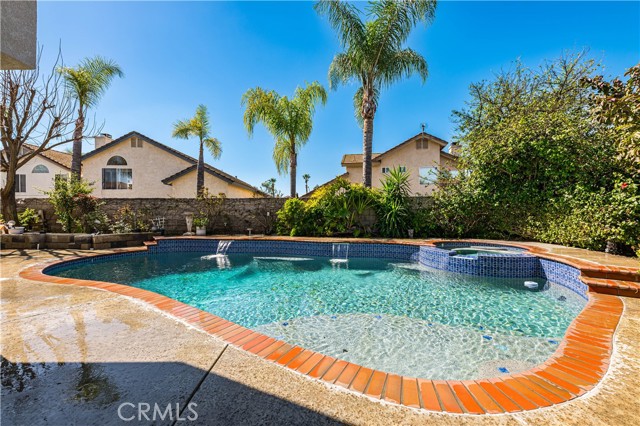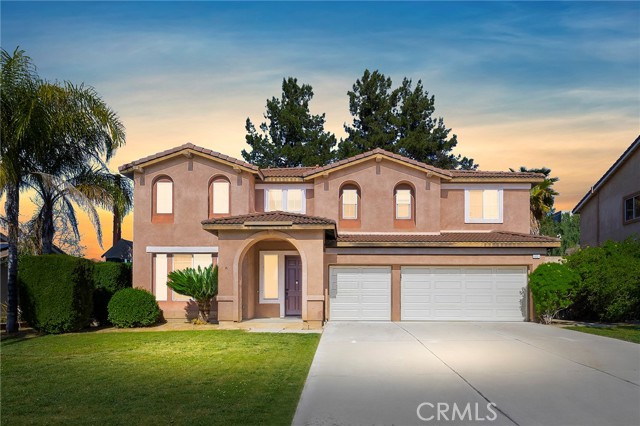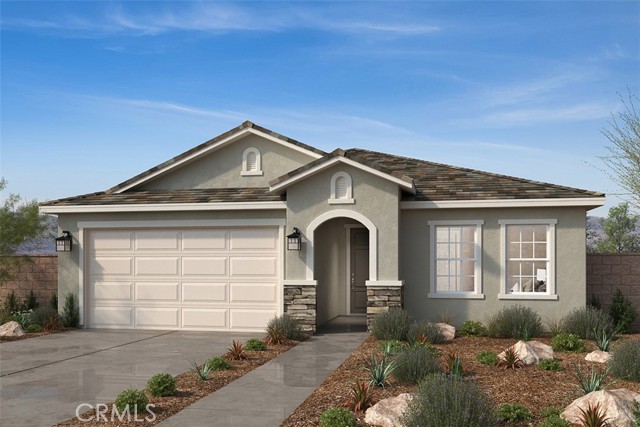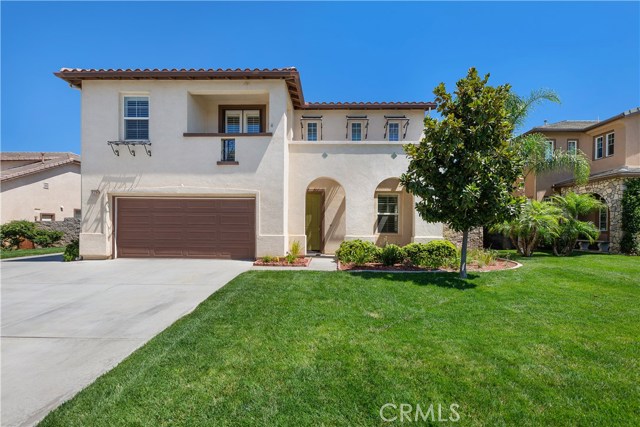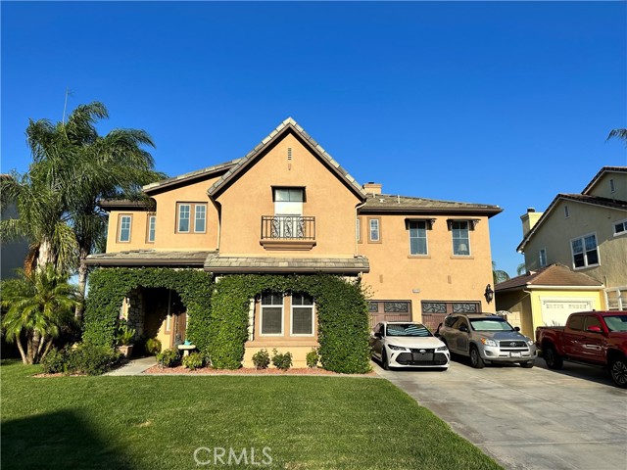
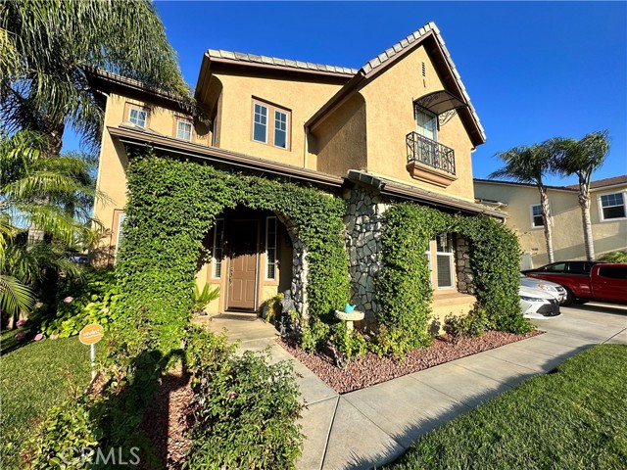
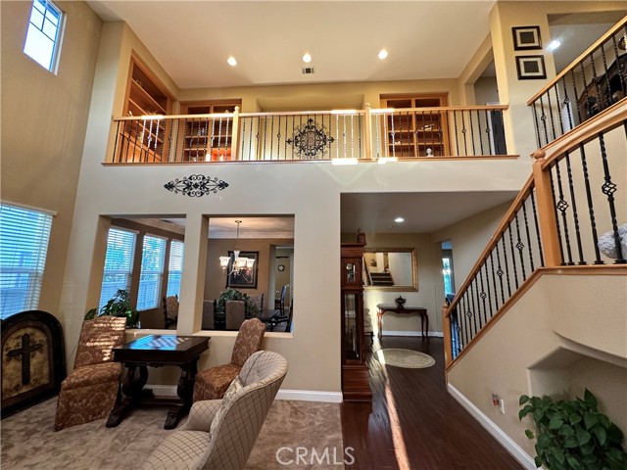
View Photos
8220 Golden Poppy Rd Riverside, CA 92508
$900,000
Sold Price as of 10/05/2023
- 5 Beds
- 3.5 Baths
- 3,746 Sq.Ft.
Sold
Property Overview: 8220 Golden Poppy Rd Riverside, CA has 5 bedrooms, 3.5 bathrooms, 3,746 living square feet and 8,712 square feet lot size. Call an Ardent Real Estate Group agent with any questions you may have.
Listed by Thomas Dee | BRE #01874179 | Real Estate Central, Inc.
Last checked: 6 minutes ago |
Last updated: October 7th, 2023 |
Source CRMLS |
DOM: 11
Home details
- Lot Sq. Ft
- 8,712
- HOA Dues
- $62/mo
- Year built
- 2004
- Garage
- 2 Car
- Property Type:
- Single Family Home
- Status
- Sold
- MLS#
- TR23157697
- City
- Riverside
- County
- Riverside
- Time on Site
- 267 days
Show More
Property Details for 8220 Golden Poppy Rd
Local Riverside Agent
Loading...
Sale History for 8220 Golden Poppy Rd
Last sold for $900,000 on October 5th, 2023
-
October, 2023
-
Oct 5, 2023
Date
Sold
CRMLS: TR23157697
$900,000
Price
-
Aug 23, 2023
Date
Active
CRMLS: TR23157697
$838,000
Price
-
August, 2023
-
Aug 22, 2023
Date
Canceled
CRMLS: CV23119166
$938,997
Price
-
Jul 11, 2023
Date
Active
CRMLS: CV23119166
$984,888
Price
-
Listing provided courtesy of CRMLS
-
September, 2021
-
Sep 1, 2021
Date
Expired
CRMLS: OC21019134
$799,900
Price
-
Apr 15, 2021
Date
Withdrawn
CRMLS: OC21019134
$799,900
Price
-
Mar 7, 2021
Date
Pending
CRMLS: OC21019134
$799,900
Price
-
Mar 7, 2021
Date
Hold
CRMLS: OC21019134
$799,900
Price
-
Feb 26, 2021
Date
Active
CRMLS: OC21019134
$799,900
Price
-
Feb 20, 2021
Date
Coming Soon
CRMLS: OC21019134
$799,900
Price
-
Listing provided courtesy of CRMLS
-
February, 2006
-
Feb 17, 2006
Date
Sold (Public Records)
Public Records
$660,000
Price
-
September, 2004
-
Sep 24, 2004
Date
Sold (Public Records)
Public Records
$632,636
Price
Show More
Tax History for 8220 Golden Poppy Rd
Assessed Value (2020):
$590,231
| Year | Land Value | Improved Value | Assessed Value |
|---|---|---|---|
| 2020 | $170,321 | $419,910 | $590,231 |
Home Value Compared to the Market
This property vs the competition
About 8220 Golden Poppy Rd
Detailed summary of property
Public Facts for 8220 Golden Poppy Rd
Public county record property details
- Beds
- 4
- Baths
- 3
- Year built
- 2004
- Sq. Ft.
- 3,746
- Lot Size
- 8,712
- Stories
- 2
- Type
- Single Family Residential
- Pool
- Yes
- Spa
- No
- County
- Riverside
- Lot#
- 115
- APN
- 294-572-007
The source for these homes facts are from public records.
92508 Real Estate Sale History (Last 30 days)
Last 30 days of sale history and trends
Median List Price
$775,000
Median List Price/Sq.Ft.
$306
Median Sold Price
$716,500
Median Sold Price/Sq.Ft.
$333
Total Inventory
79
Median Sale to List Price %
98.69%
Avg Days on Market
29
Loan Type
Conventional (54.17%), FHA (0%), VA (8.33%), Cash (25%), Other (12.5%)
Thinking of Selling?
Is this your property?
Thinking of Selling?
Call, Text or Message
Thinking of Selling?
Call, Text or Message
Homes for Sale Near 8220 Golden Poppy Rd
Nearby Homes for Sale
Recently Sold Homes Near 8220 Golden Poppy Rd
Related Resources to 8220 Golden Poppy Rd
New Listings in 92508
Popular Zip Codes
Popular Cities
- Anaheim Hills Homes for Sale
- Brea Homes for Sale
- Corona Homes for Sale
- Fullerton Homes for Sale
- Huntington Beach Homes for Sale
- Irvine Homes for Sale
- La Habra Homes for Sale
- Long Beach Homes for Sale
- Los Angeles Homes for Sale
- Ontario Homes for Sale
- Placentia Homes for Sale
- San Bernardino Homes for Sale
- Whittier Homes for Sale
- Yorba Linda Homes for Sale
- More Cities
Other Riverside Resources
- Riverside Homes for Sale
- Riverside Townhomes for Sale
- Riverside Condos for Sale
- Riverside 1 Bedroom Homes for Sale
- Riverside 2 Bedroom Homes for Sale
- Riverside 3 Bedroom Homes for Sale
- Riverside 4 Bedroom Homes for Sale
- Riverside 5 Bedroom Homes for Sale
- Riverside Single Story Homes for Sale
- Riverside Homes for Sale with Pools
- Riverside Homes for Sale with 3 Car Garages
- Riverside New Homes for Sale
- Riverside Homes for Sale with Large Lots
- Riverside Cheapest Homes for Sale
- Riverside Luxury Homes for Sale
- Riverside Newest Listings for Sale
- Riverside Homes Pending Sale
- Riverside Recently Sold Homes
Based on information from California Regional Multiple Listing Service, Inc. as of 2019. This information is for your personal, non-commercial use and may not be used for any purpose other than to identify prospective properties you may be interested in purchasing. Display of MLS data is usually deemed reliable but is NOT guaranteed accurate by the MLS. Buyers are responsible for verifying the accuracy of all information and should investigate the data themselves or retain appropriate professionals. Information from sources other than the Listing Agent may have been included in the MLS data. Unless otherwise specified in writing, Broker/Agent has not and will not verify any information obtained from other sources. The Broker/Agent providing the information contained herein may or may not have been the Listing and/or Selling Agent.
