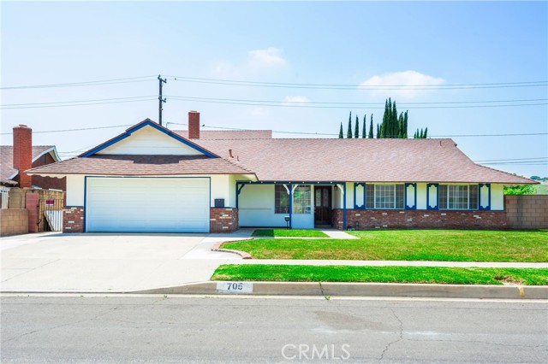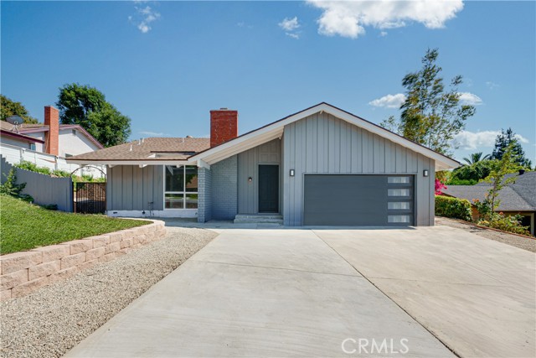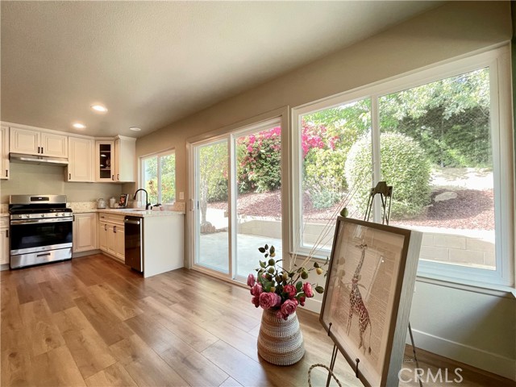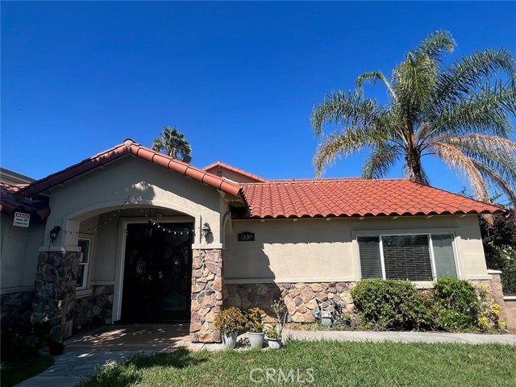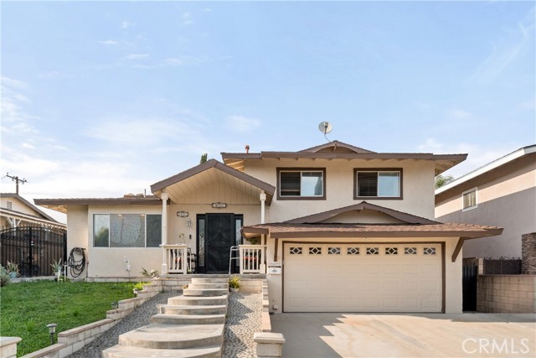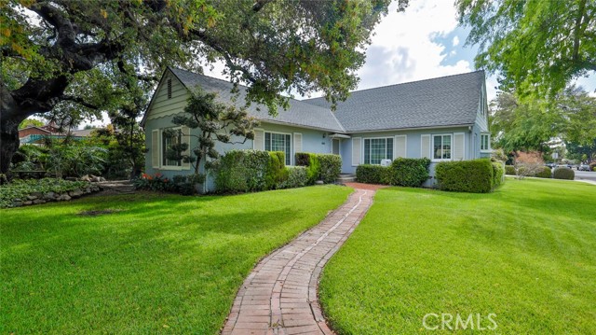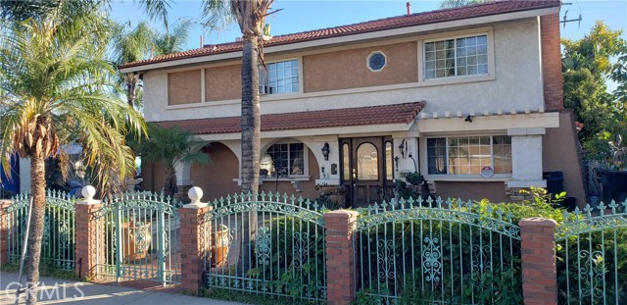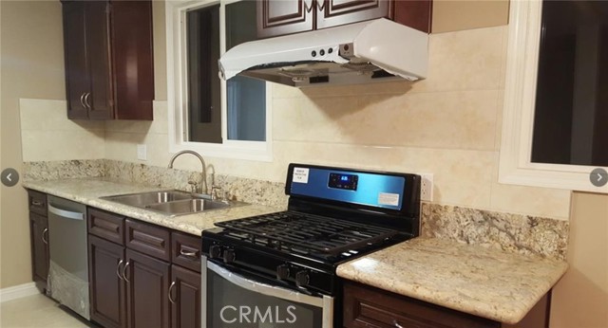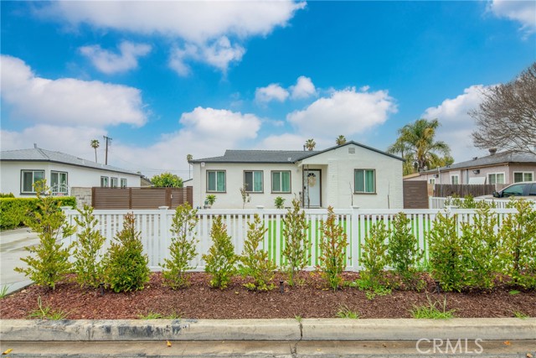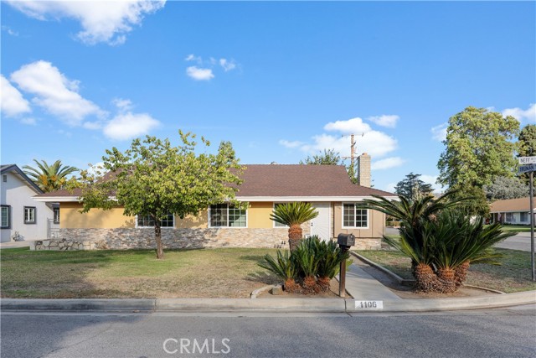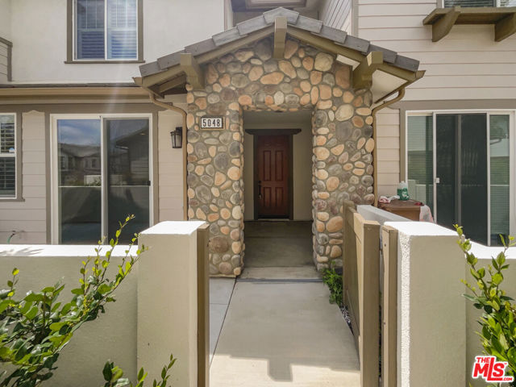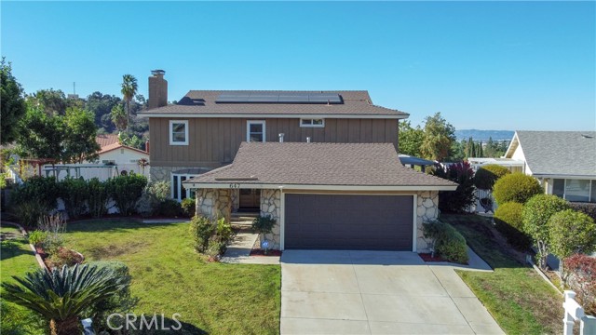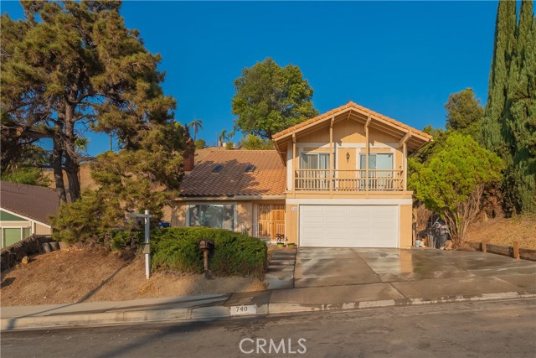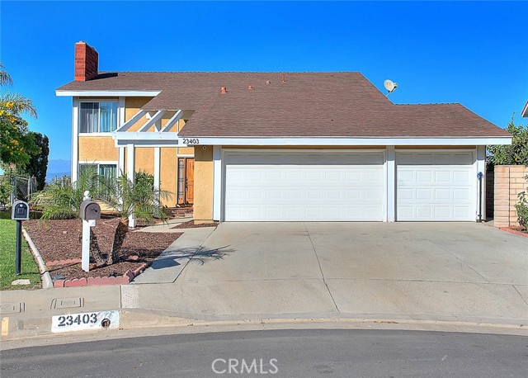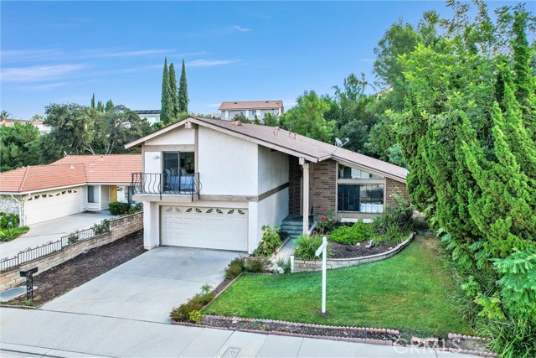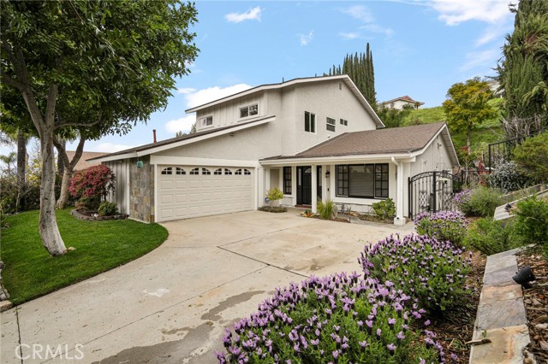
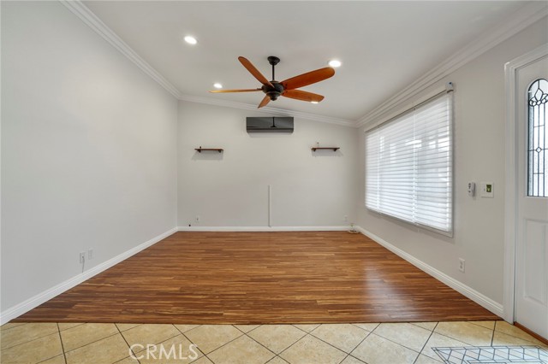
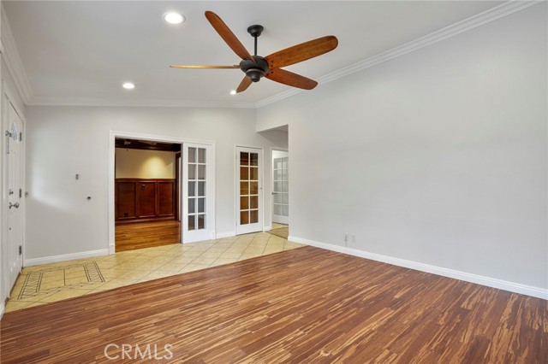
View Photos
826 Great Bend Dr Diamond Bar, CA 91765
$1,152,000
Sold Price as of 04/12/2023
- 6 Beds
- 4 Baths
- 2,364 Sq.Ft.
Sold
Property Overview: 826 Great Bend Dr Diamond Bar, CA has 6 bedrooms, 4 bathrooms, 2,364 living square feet and 10,372 square feet lot size. Call an Ardent Real Estate Group agent with any questions you may have.
Listed by Bill D'Alvia | BRE #01883312 | Vista Sotheby's Int'l Realty
Last checked: 5 minutes ago |
Last updated: April 13th, 2023 |
Source CRMLS |
DOM: 11
Home details
- Lot Sq. Ft
- 10,372
- HOA Dues
- $0/mo
- Year built
- 1973
- Garage
- 2 Car
- Property Type:
- Single Family Home
- Status
- Sold
- MLS#
- PV23042610
- City
- Diamond Bar
- County
- Los Angeles
- Time on Site
- 475 days
Show More
Property Details for 826 Great Bend Dr
Local Diamond Bar Agent
Loading...
Sale History for 826 Great Bend Dr
Last sold for $1,152,000 on April 12th, 2023
-
April, 2023
-
Apr 12, 2023
Date
Sold
CRMLS: PV23042610
$1,152,000
Price
-
Mar 16, 2023
Date
Active
CRMLS: PV23042610
$1,086,000
Price
-
December, 2022
-
Dec 14, 2022
Date
Canceled
CRMLS: PV22198010
$1,079,000
Price
-
Sep 9, 2022
Date
Active
CRMLS: PV22198010
$12,400,000
Price
-
Listing provided courtesy of CRMLS
-
January, 1997
-
Jan 30, 1997
Date
Sold (Public Records)
Public Records
$194,000
Price
Show More
Tax History for 826 Great Bend Dr
Assessed Value (2020):
$365,366
| Year | Land Value | Improved Value | Assessed Value |
|---|---|---|---|
| 2020 | $125,532 | $239,834 | $365,366 |
Home Value Compared to the Market
This property vs the competition
About 826 Great Bend Dr
Detailed summary of property
Public Facts for 826 Great Bend Dr
Public county record property details
- Beds
- 5
- Baths
- 4
- Year built
- 1973
- Sq. Ft.
- 2,364
- Lot Size
- 10,372
- Stories
- --
- Type
- Single Family Residential
- Pool
- No
- Spa
- No
- County
- Los Angeles
- Lot#
- 68
- APN
- 8717-018-003
The source for these homes facts are from public records.
91765 Real Estate Sale History (Last 30 days)
Last 30 days of sale history and trends
Median List Price
$1,099,888
Median List Price/Sq.Ft.
$566
Median Sold Price
$1,035,500
Median Sold Price/Sq.Ft.
$555
Total Inventory
124
Median Sale to List Price %
103.65%
Avg Days on Market
23
Loan Type
Conventional (46.34%), FHA (7.32%), VA (0%), Cash (19.51%), Other (26.83%)
Thinking of Selling?
Is this your property?
Thinking of Selling?
Call, Text or Message
Thinking of Selling?
Call, Text or Message
Homes for Sale Near 826 Great Bend Dr
Nearby Homes for Sale
Recently Sold Homes Near 826 Great Bend Dr
Related Resources to 826 Great Bend Dr
New Listings in 91765
Popular Zip Codes
Popular Cities
- Anaheim Hills Homes for Sale
- Brea Homes for Sale
- Corona Homes for Sale
- Fullerton Homes for Sale
- Huntington Beach Homes for Sale
- Irvine Homes for Sale
- La Habra Homes for Sale
- Long Beach Homes for Sale
- Los Angeles Homes for Sale
- Ontario Homes for Sale
- Placentia Homes for Sale
- Riverside Homes for Sale
- San Bernardino Homes for Sale
- Whittier Homes for Sale
- Yorba Linda Homes for Sale
- More Cities
Other Diamond Bar Resources
- Diamond Bar Homes for Sale
- Diamond Bar Townhomes for Sale
- Diamond Bar Condos for Sale
- Diamond Bar 1 Bedroom Homes for Sale
- Diamond Bar 2 Bedroom Homes for Sale
- Diamond Bar 3 Bedroom Homes for Sale
- Diamond Bar 4 Bedroom Homes for Sale
- Diamond Bar 5 Bedroom Homes for Sale
- Diamond Bar Single Story Homes for Sale
- Diamond Bar Homes for Sale with Pools
- Diamond Bar Homes for Sale with 3 Car Garages
- Diamond Bar New Homes for Sale
- Diamond Bar Homes for Sale with Large Lots
- Diamond Bar Cheapest Homes for Sale
- Diamond Bar Luxury Homes for Sale
- Diamond Bar Newest Listings for Sale
- Diamond Bar Homes Pending Sale
- Diamond Bar Recently Sold Homes
Based on information from California Regional Multiple Listing Service, Inc. as of 2019. This information is for your personal, non-commercial use and may not be used for any purpose other than to identify prospective properties you may be interested in purchasing. Display of MLS data is usually deemed reliable but is NOT guaranteed accurate by the MLS. Buyers are responsible for verifying the accuracy of all information and should investigate the data themselves or retain appropriate professionals. Information from sources other than the Listing Agent may have been included in the MLS data. Unless otherwise specified in writing, Broker/Agent has not and will not verify any information obtained from other sources. The Broker/Agent providing the information contained herein may or may not have been the Listing and/or Selling Agent.
