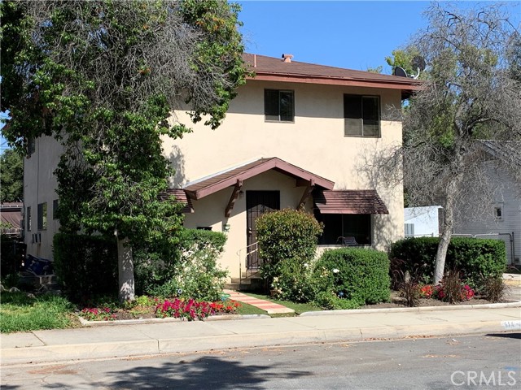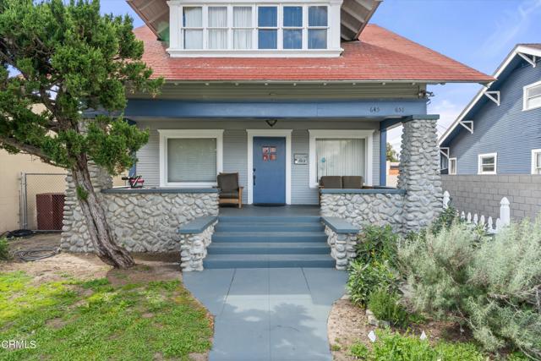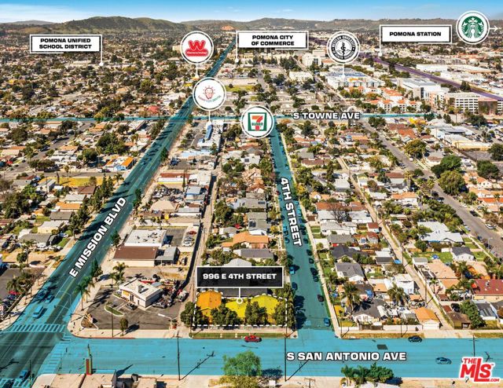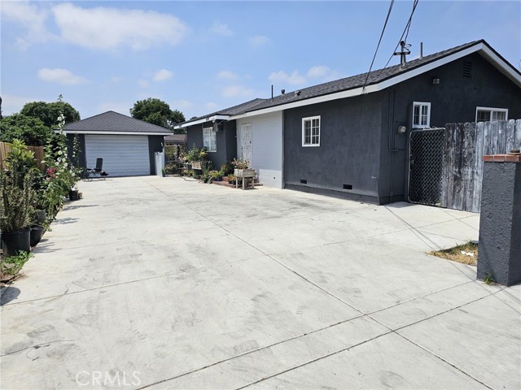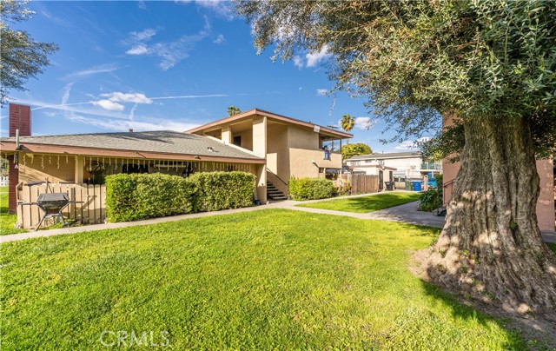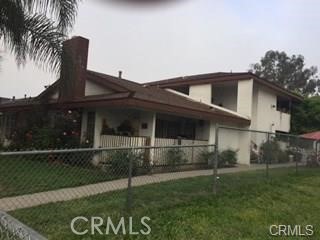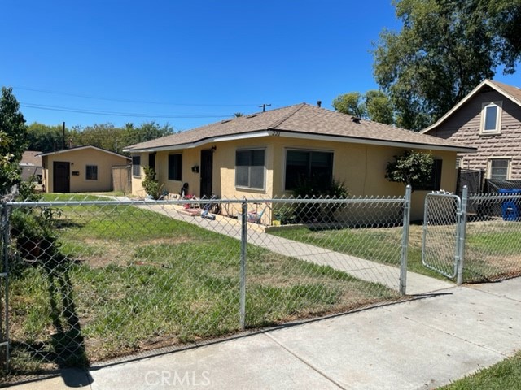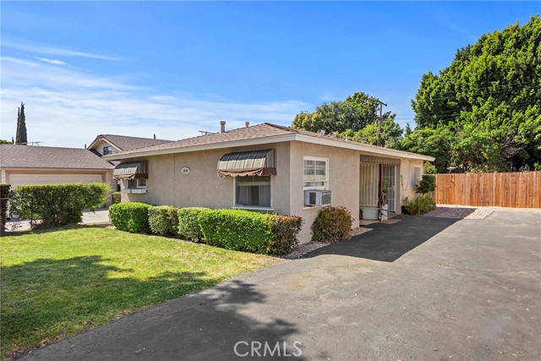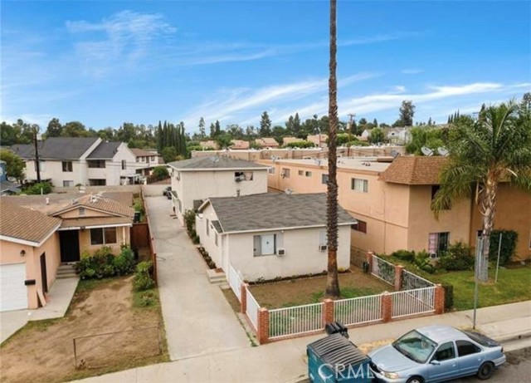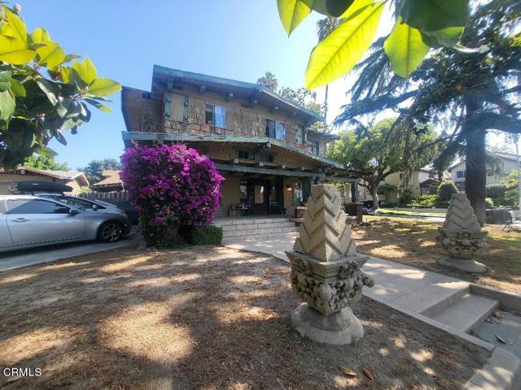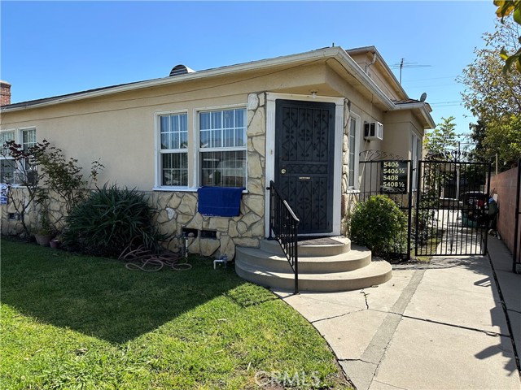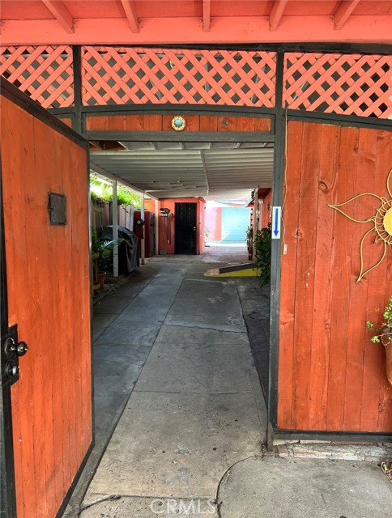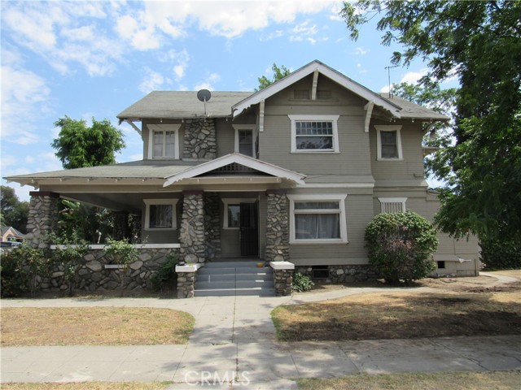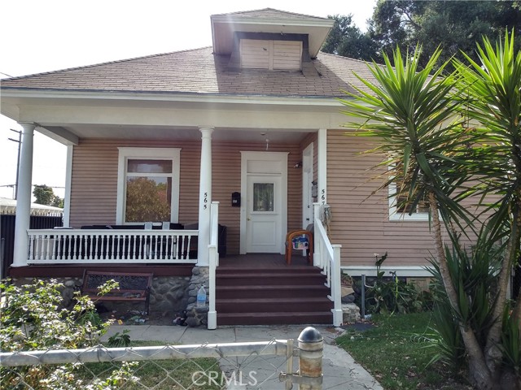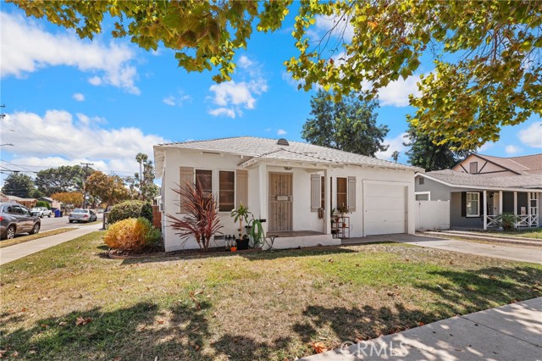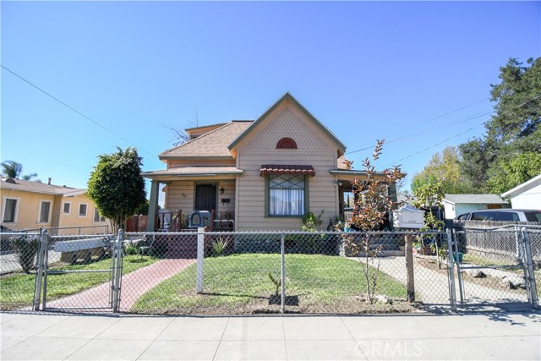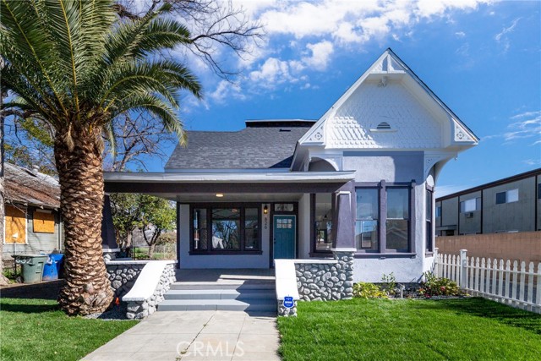
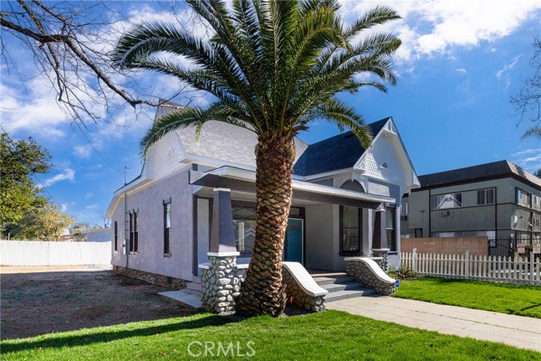
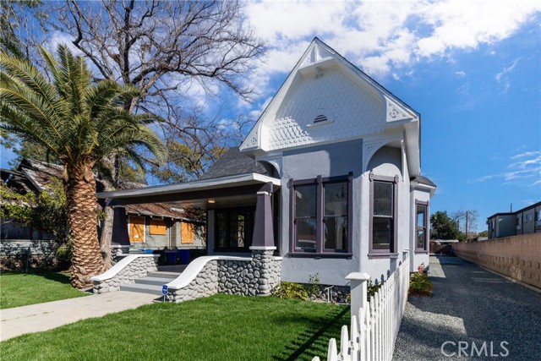
View Photos
826 N Gordon St Pomona, CA 91768
$948,000
Sold Price as of 04/26/2023
- 5 Beds
- 3 Baths
- 2,056 Sq.Ft.
Sold
Property Overview: 826 N Gordon St Pomona, CA has 5 bedrooms, 3 bathrooms, 2,056 living square feet and 13,096 square feet lot size. Call an Ardent Real Estate Group agent with any questions you may have.
Listed by Angel Pineda | BRE #01890442 | PREMIER REALTY & ESTATES
Last checked: 1 minute ago |
Last updated: October 3rd, 2023 |
Source CRMLS |
DOM: 43
Home details
- Lot Sq. Ft
- 13,096
- HOA Dues
- $0/mo
- Year built
- 1895
- Garage
- --
- Property Type:
- Duplex
- Status
- Sold
- MLS#
- CV23012993
- City
- Pomona
- County
- Los Angeles
- Time on Site
- 527 days
Show More
Multi-Family Unit Breakdown
Unit Mix Summary
- Total # of Units: 2
- Total # of Buildings: 2
- # of Electric Meters: 2
- # of Gas Meters: 2
- # of Water Meters: 2
Unit Breakdown 1
- # of Units: 1
- # of Beds: 3
- # of Baths: 2
- Garage Spaces: 0
- Garaged Attached? No
- Furnishing: Unfurnished
- Total Rent: $0
- Pro Forma/Market Rent: $3,850
Unit Breakdown 2
- # of Units: 1
- # of Beds: 2
- # of Baths: 1
- Garage Spaces: 0
- Garaged Attached? No
- Furnishing: Unfurnished
- Total Rent: $0
- Pro Forma/Market Rent: $2,250
Multi-Family Income/Expense Information
Property Income and Analysis
- Gross Rent Multiplier: --
- Gross Scheduled Income: $0
- Net Operating Income: $0
- Gross Operating Income: --
Annual Expense Breakdown
- Total Operating Expense: $0
- Electric: $0
- Gas/Fuel: $0
- Trash: $0
- Insurance: $0
- Water/Sewer: $0
Property Details for 826 N Gordon St
Local Pomona Agent
Loading...
Sale History for 826 N Gordon St
Last sold for $948,000 on April 26th, 2023
-
April, 2023
-
Apr 26, 2023
Date
Sold
CRMLS: CV23012993
$948,000
Price
-
Jan 24, 2023
Date
Active
CRMLS: CV23012993
$949,888
Price
-
March, 2022
-
Mar 2, 2022
Date
Sold
CRMLS: 220002580SD
$570,000
Price
-
Feb 5, 2022
Date
Active
CRMLS: 220002580SD
$649,900
Price
-
Listing provided courtesy of CRMLS
Show More
Tax History for 826 N Gordon St
Assessed Value (2020):
$186,430
| Year | Land Value | Improved Value | Assessed Value |
|---|---|---|---|
| 2020 | $62,586 | $123,844 | $186,430 |
Home Value Compared to the Market
This property vs the competition
About 826 N Gordon St
Detailed summary of property
Public Facts for 826 N Gordon St
Public county record property details
- Beds
- 5
- Baths
- 2
- Year built
- 1895
- Sq. Ft.
- 2,056
- Lot Size
- 13,096
- Stories
- --
- Type
- Duplex (2 Units, Any Combination)
- Pool
- No
- Spa
- No
- County
- Los Angeles
- Lot#
- 5
- APN
- 8336-010-014
The source for these homes facts are from public records.
91768 Real Estate Sale History (Last 30 days)
Last 30 days of sale history and trends
Median List Price
$670,000
Median List Price/Sq.Ft.
$458
Median Sold Price
$755,000
Median Sold Price/Sq.Ft.
$478
Total Inventory
43
Median Sale to List Price %
103.42%
Avg Days on Market
27
Loan Type
Conventional (66.67%), FHA (0%), VA (22.22%), Cash (11.11%), Other (0%)
Thinking of Selling?
Is this your property?
Thinking of Selling?
Call, Text or Message
Thinking of Selling?
Call, Text or Message
Homes for Sale Near 826 N Gordon St
Nearby Homes for Sale
Recently Sold Homes Near 826 N Gordon St
Related Resources to 826 N Gordon St
New Listings in 91768
Popular Zip Codes
Popular Cities
- Anaheim Hills Homes for Sale
- Brea Homes for Sale
- Corona Homes for Sale
- Fullerton Homes for Sale
- Huntington Beach Homes for Sale
- Irvine Homes for Sale
- La Habra Homes for Sale
- Long Beach Homes for Sale
- Los Angeles Homes for Sale
- Ontario Homes for Sale
- Placentia Homes for Sale
- Riverside Homes for Sale
- San Bernardino Homes for Sale
- Whittier Homes for Sale
- Yorba Linda Homes for Sale
- More Cities
Other Pomona Resources
- Pomona Homes for Sale
- Pomona Townhomes for Sale
- Pomona Condos for Sale
- Pomona 1 Bedroom Homes for Sale
- Pomona 2 Bedroom Homes for Sale
- Pomona 3 Bedroom Homes for Sale
- Pomona 4 Bedroom Homes for Sale
- Pomona 5 Bedroom Homes for Sale
- Pomona Single Story Homes for Sale
- Pomona Homes for Sale with Pools
- Pomona Homes for Sale with 3 Car Garages
- Pomona New Homes for Sale
- Pomona Homes for Sale with Large Lots
- Pomona Cheapest Homes for Sale
- Pomona Luxury Homes for Sale
- Pomona Newest Listings for Sale
- Pomona Homes Pending Sale
- Pomona Recently Sold Homes
Based on information from California Regional Multiple Listing Service, Inc. as of 2019. This information is for your personal, non-commercial use and may not be used for any purpose other than to identify prospective properties you may be interested in purchasing. Display of MLS data is usually deemed reliable but is NOT guaranteed accurate by the MLS. Buyers are responsible for verifying the accuracy of all information and should investigate the data themselves or retain appropriate professionals. Information from sources other than the Listing Agent may have been included in the MLS data. Unless otherwise specified in writing, Broker/Agent has not and will not verify any information obtained from other sources. The Broker/Agent providing the information contained herein may or may not have been the Listing and/or Selling Agent.
