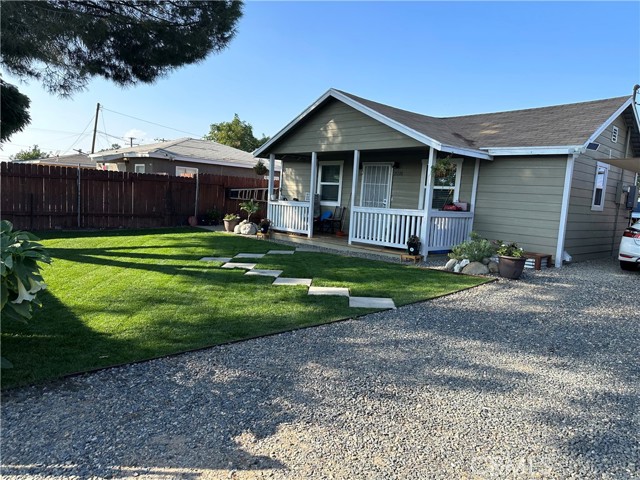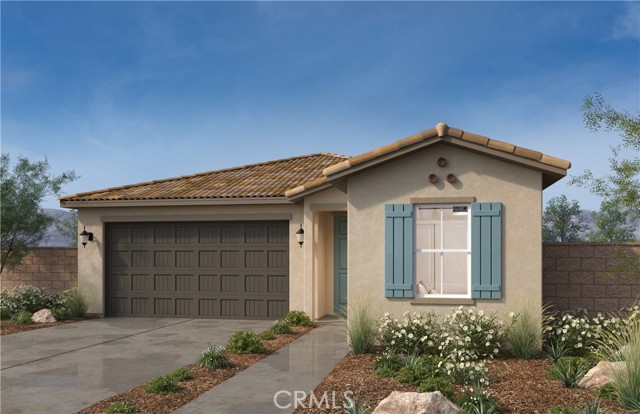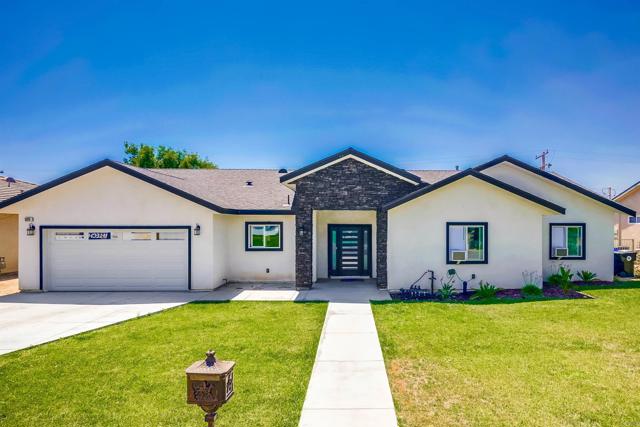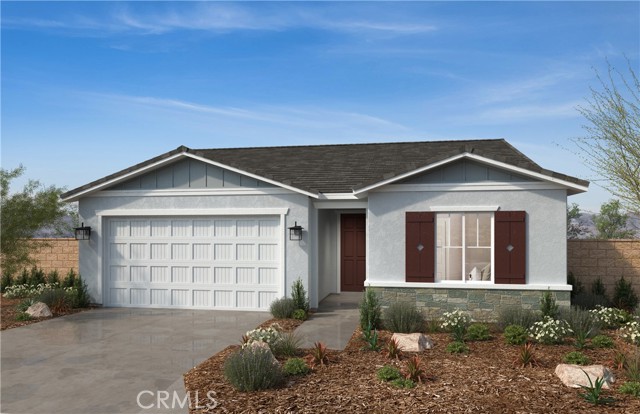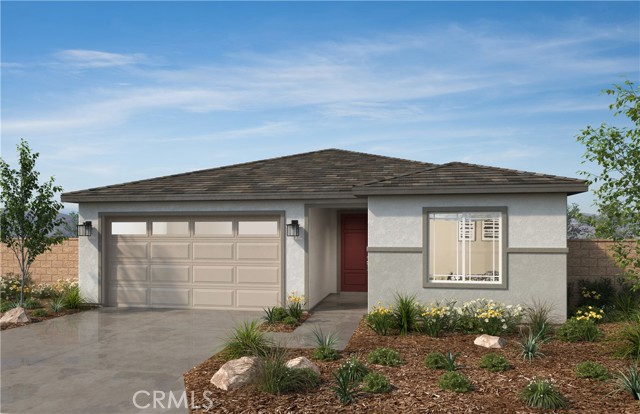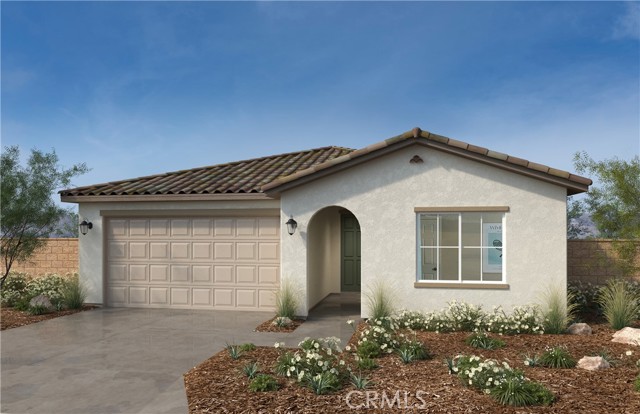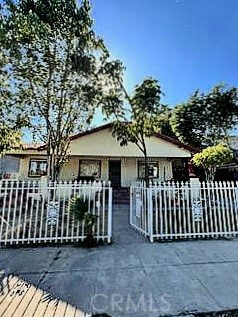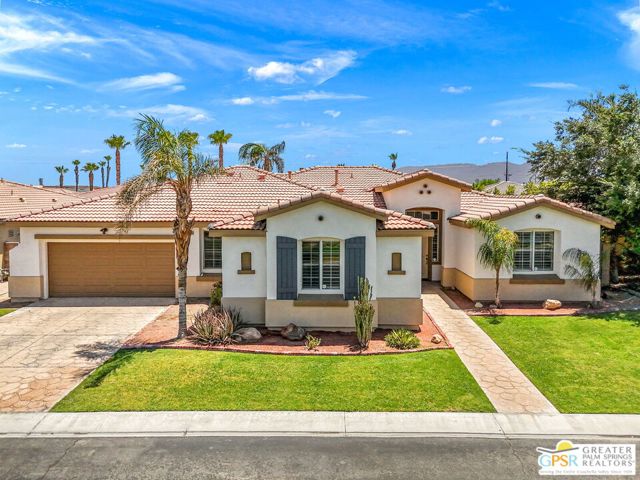
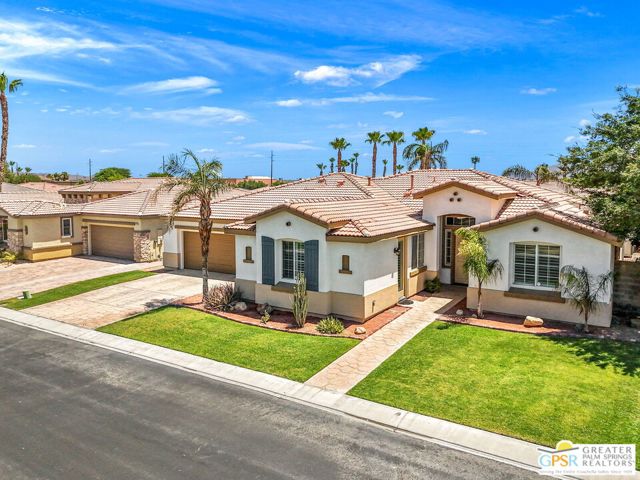
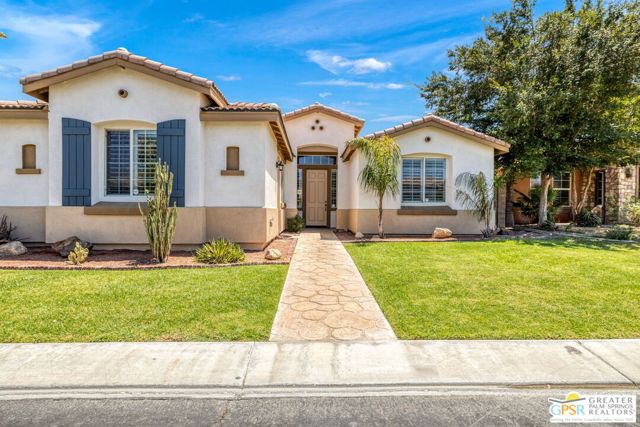
View Photos
82729 Sutton Dr Indio, CA 92203
$600,000
- 5 Beds
- 4 Baths
- 2,751 Sq.Ft.
For Sale
Property Overview: 82729 Sutton Dr Indio, CA has 5 bedrooms, 4 bathrooms, 2,751 living square feet and 7,841 square feet lot size. Call an Ardent Real Estate Group agent to verify current availability of this home or with any questions you may have.
Listed by Brady Sandahl | BRE #01416687 | Keller Williams Luxury Homes
Co-listed by Frankie Alvarado III | BRE #02068166 | Keller Williams Luxury Homes
Co-listed by Frankie Alvarado III | BRE #02068166 | Keller Williams Luxury Homes
Last checked: 7 minutes ago |
Last updated: July 3rd, 2024 |
Source CRMLS |
DOM: 4
Get a $2,250 Cash Reward
New
Buy this home with Ardent Real Estate Group and get $2,250 back.
Call/Text (714) 706-1823
Home details
- Lot Sq. Ft
- 7,841
- HOA Dues
- $142/mo
- Year built
- 2004
- Garage
- 2 Car
- Property Type:
- Single Family Home
- Status
- Active
- MLS#
- 24409975
- City
- Indio
- County
- Riverside
- Time on Site
- 3 days
Show More
Open Houses for 82729 Sutton Dr
No upcoming open houses
Schedule Tour
Loading...
Virtual Tour
Use the following link to view this property's virtual tour:
Property Details for 82729 Sutton Dr
Local Indio Agent
Loading...
Sale History for 82729 Sutton Dr
Last sold for $255,000 on August 6th, 2008
-
July, 2024
-
Jul 2, 2024
Date
Active
CRMLS: 24409975
$600,000
Price
-
December, 2017
-
Dec 31, 2017
Date
Expired
CRMLS: 217018396DA
$389,000
Price
-
Aug 13, 2017
Date
Withdrawn
CRMLS: 217018396DA
$389,000
Price
-
Jul 29, 2017
Date
Hold
CRMLS: 217018396DA
$389,000
Price
-
Jul 1, 2017
Date
Active
CRMLS: 217018396DA
$389,000
Price
-
Listing provided courtesy of CRMLS
-
August, 2008
-
Aug 6, 2008
Date
Sold (Public Records)
Public Records
$255,000
Price
-
June, 2008
-
Jun 26, 2008
Date
Sold (Public Records)
Public Records
$225,000
Price
Show More
Tax History for 82729 Sutton Dr
Assessed Value (2020):
$300,245
| Year | Land Value | Improved Value | Assessed Value |
|---|---|---|---|
| 2020 | $75,351 | $224,894 | $300,245 |
Home Value Compared to the Market
This property vs the competition
About 82729 Sutton Dr
Detailed summary of property
Public Facts for 82729 Sutton Dr
Public county record property details
- Beds
- 4
- Baths
- 3
- Year built
- 2004
- Sq. Ft.
- 2,751
- Lot Size
- 7,840
- Stories
- 1
- Type
- Single Family Residential
- Pool
- No
- Spa
- No
- County
- Riverside
- Lot#
- 27
- APN
- 692-210-028
The source for these homes facts are from public records.
92203 Real Estate Sale History (Last 30 days)
Last 30 days of sale history and trends
Median List Price
$599,000
Median List Price/Sq.Ft.
$295
Median Sold Price
$567,900
Median Sold Price/Sq.Ft.
$278
Total Inventory
260
Median Sale to List Price %
98.08%
Avg Days on Market
57
Loan Type
Conventional (44.44%), FHA (9.26%), VA (5.56%), Cash (24.07%), Other (11.11%)
Tour This Home
Buy with Ardent Real Estate Group and save $2,250.
Contact Jon
Indio Agent
Call, Text or Message
Indio Agent
Call, Text or Message
Get a $2,250 Cash Reward
New
Buy this home with Ardent Real Estate Group and get $2,250 back.
Call/Text (714) 706-1823
Homes for Sale Near 82729 Sutton Dr
Nearby Homes for Sale
Recently Sold Homes Near 82729 Sutton Dr
Related Resources to 82729 Sutton Dr
New Listings in 92203
Popular Zip Codes
Popular Cities
- Anaheim Hills Homes for Sale
- Brea Homes for Sale
- Corona Homes for Sale
- Fullerton Homes for Sale
- Huntington Beach Homes for Sale
- Irvine Homes for Sale
- La Habra Homes for Sale
- Long Beach Homes for Sale
- Los Angeles Homes for Sale
- Ontario Homes for Sale
- Placentia Homes for Sale
- Riverside Homes for Sale
- San Bernardino Homes for Sale
- Whittier Homes for Sale
- Yorba Linda Homes for Sale
- More Cities
Other Indio Resources
- Indio Homes for Sale
- Indio Condos for Sale
- Indio 1 Bedroom Homes for Sale
- Indio 2 Bedroom Homes for Sale
- Indio 3 Bedroom Homes for Sale
- Indio 4 Bedroom Homes for Sale
- Indio 5 Bedroom Homes for Sale
- Indio Single Story Homes for Sale
- Indio Homes for Sale with Pools
- Indio Homes for Sale with 3 Car Garages
- Indio New Homes for Sale
- Indio Homes for Sale with Large Lots
- Indio Cheapest Homes for Sale
- Indio Luxury Homes for Sale
- Indio Newest Listings for Sale
- Indio Homes Pending Sale
- Indio Recently Sold Homes
Based on information from California Regional Multiple Listing Service, Inc. as of 2019. This information is for your personal, non-commercial use and may not be used for any purpose other than to identify prospective properties you may be interested in purchasing. Display of MLS data is usually deemed reliable but is NOT guaranteed accurate by the MLS. Buyers are responsible for verifying the accuracy of all information and should investigate the data themselves or retain appropriate professionals. Information from sources other than the Listing Agent may have been included in the MLS data. Unless otherwise specified in writing, Broker/Agent has not and will not verify any information obtained from other sources. The Broker/Agent providing the information contained herein may or may not have been the Listing and/or Selling Agent.

