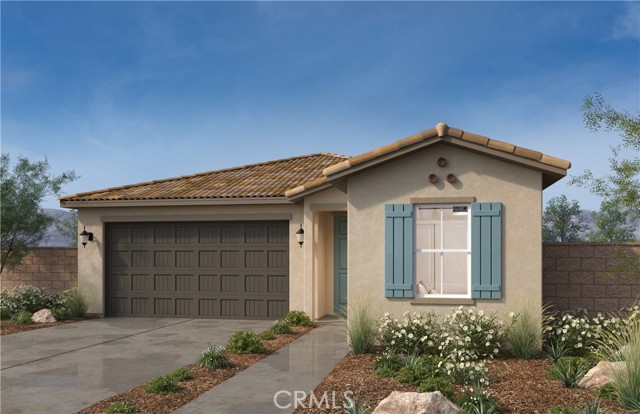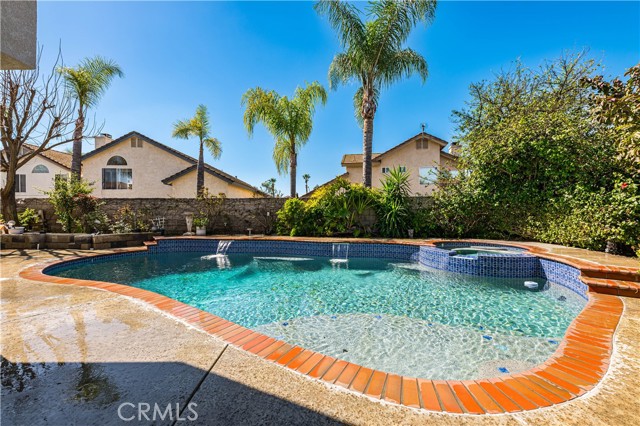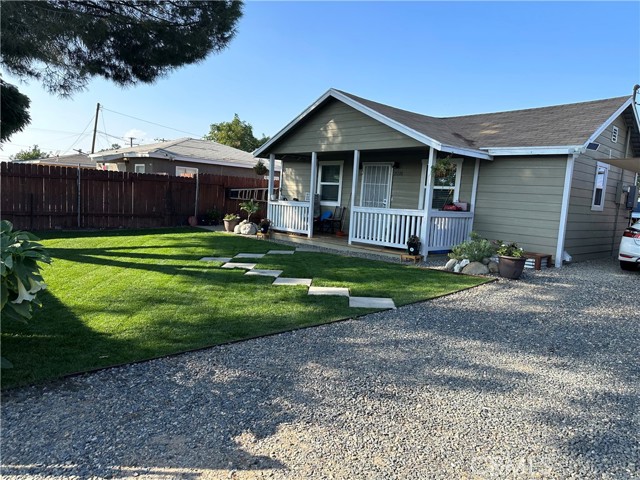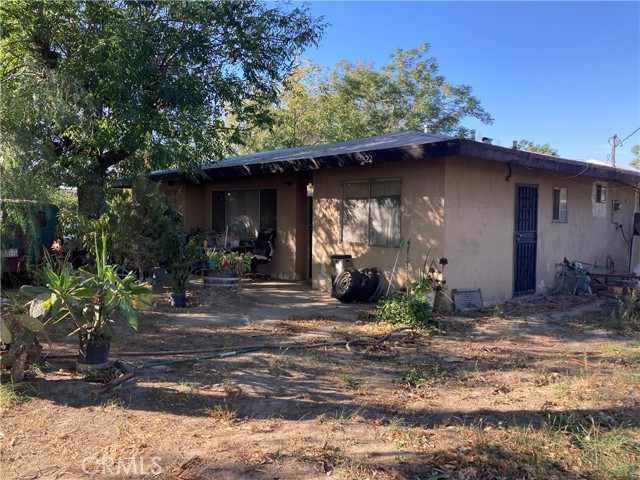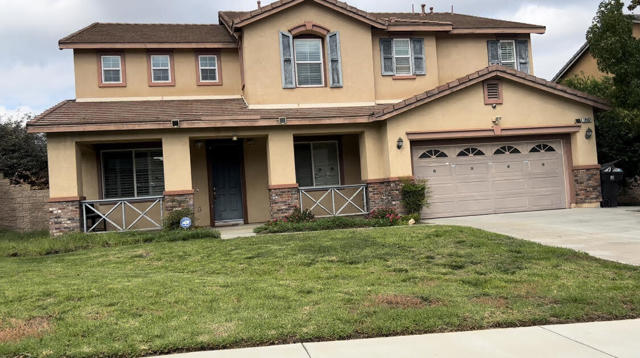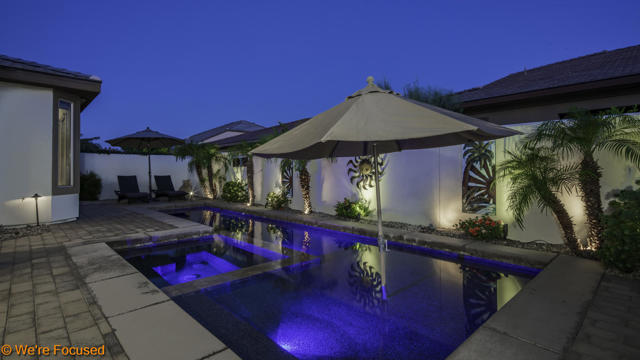
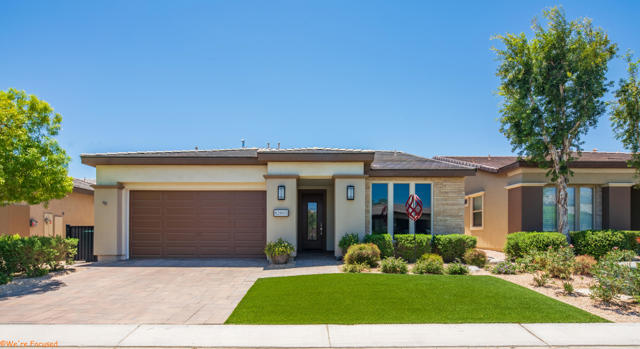
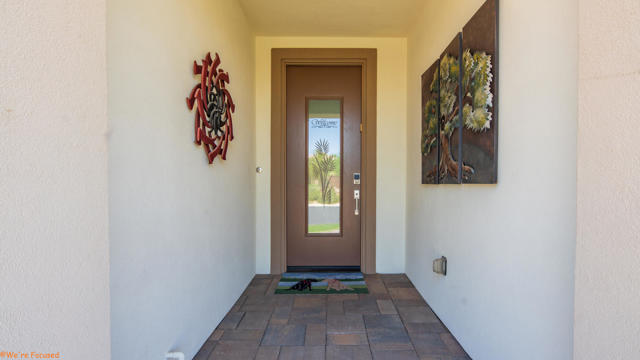
View Photos
82865 Kingsboro Ln Indio, CA 92201
$729,000
- 2 Beds
- 1 Baths
- 1,914 Sq.Ft.
For Sale
Property Overview: 82865 Kingsboro Ln Indio, CA has 2 bedrooms, 1 bathrooms, 1,914 living square feet and 5,227 square feet lot size. Call an Ardent Real Estate Group agent to verify current availability of this home or with any questions you may have.
Listed by Drew Randolph | BRE #02090274 | Keller Williams Realty
Last checked: 3 minutes ago |
Last updated: July 5th, 2024 |
Source CRMLS |
DOM: 3
Get a $2,734 Cash Reward
New
Buy this home with Ardent Real Estate Group and get $2,734 back.
Call/Text (714) 706-1823
Home details
- Lot Sq. Ft
- 5,227
- HOA Dues
- $205/mo
- Year built
- 2014
- Garage
- 2 Car
- Property Type:
- Single Family Home
- Status
- Active
- MLS#
- 219113803DA
- City
- Indio
- County
- Riverside
- Time on Site
- 3 days
Show More
Open Houses for 82865 Kingsboro Ln
No upcoming open houses
Schedule Tour
Loading...
Property Details for 82865 Kingsboro Ln
Local Indio Agent
Loading...
Sale History for 82865 Kingsboro Ln
Last sold for $680,000 on January 17th, 2023
-
July, 2024
-
Jul 4, 2024
Date
Active
CRMLS: 219113803DA
$729,000
Price
-
January, 2023
-
Jan 17, 2023
Date
Sold
CRMLS: 219086075DA
$680,000
Price
-
Oct 20, 2022
Date
Active
CRMLS: 219086075DA
$739,000
Price
-
Listing provided courtesy of CRMLS
-
October, 2022
-
Oct 19, 2022
Date
Expired
CRMLS: 219081131DA
$749,999
Price
-
Jun 29, 2022
Date
Active
CRMLS: 219081131DA
$789,999
Price
-
Listing provided courtesy of CRMLS
-
June, 2021
-
Jun 22, 2021
Date
Sold
CRMLS: SW21114375
$607,000
Price
-
Jun 5, 2021
Date
Pending
CRMLS: SW21114375
$607,000
Price
-
May 30, 2021
Date
Active Under Contract
CRMLS: SW21114375
$607,000
Price
-
May 28, 2021
Date
Active
CRMLS: SW21114375
$607,000
Price
-
Listing provided courtesy of CRMLS
-
June, 2016
-
Jun 29, 2016
Date
Sold (Public Records)
Public Records
$467,000
Price
-
April, 2016
-
Apr 2, 2016
Date
Price Change
CRMLS: 216010920DA
$479,900
Price
-
Listing provided courtesy of CRMLS
-
November, 2015
-
Nov 25, 2015
Date
Price Change
CRMLS: 215032920DA
$484,900
Price
-
Nov 4, 2015
Date
Price Change
CRMLS: 215032920DA
$499,900
Price
-
Listing provided courtesy of CRMLS
-
January, 2015
-
Jan 2, 2015
Date
Sold (Public Records)
Public Records
$415,000
Price
Show More
Tax History for 82865 Kingsboro Ln
Assessed Value (2020):
$505,493
| Year | Land Value | Improved Value | Assessed Value |
|---|---|---|---|
| 2020 | $126,372 | $379,121 | $505,493 |
Home Value Compared to the Market
This property vs the competition
About 82865 Kingsboro Ln
Detailed summary of property
Public Facts for 82865 Kingsboro Ln
Public county record property details
- Beds
- 2
- Baths
- 1
- Year built
- 2014
- Sq. Ft.
- 1,914
- Lot Size
- 5,227
- Stories
- 1
- Type
- Single Family Residential
- Pool
- Yes
- Spa
- No
- County
- Riverside
- Lot#
- --
- APN
- 779-140-031
The source for these homes facts are from public records.
92201 Real Estate Sale History (Last 30 days)
Last 30 days of sale history and trends
Median List Price
$592,988
Median List Price/Sq.Ft.
$321
Median Sold Price
$539,000
Median Sold Price/Sq.Ft.
$303
Total Inventory
255
Median Sale to List Price %
95.4%
Avg Days on Market
56
Loan Type
Conventional (38.3%), FHA (12.77%), VA (0%), Cash (29.79%), Other (6.38%)
Tour This Home
Buy with Ardent Real Estate Group and save $2,734.
Contact Jon
Indio Agent
Call, Text or Message
Indio Agent
Call, Text or Message
Get a $2,734 Cash Reward
New
Buy this home with Ardent Real Estate Group and get $2,734 back.
Call/Text (714) 706-1823
Homes for Sale Near 82865 Kingsboro Ln
Nearby Homes for Sale
Recently Sold Homes Near 82865 Kingsboro Ln
Related Resources to 82865 Kingsboro Ln
New Listings in 92201
Popular Zip Codes
Popular Cities
- Anaheim Hills Homes for Sale
- Brea Homes for Sale
- Corona Homes for Sale
- Fullerton Homes for Sale
- Huntington Beach Homes for Sale
- Irvine Homes for Sale
- La Habra Homes for Sale
- Long Beach Homes for Sale
- Los Angeles Homes for Sale
- Ontario Homes for Sale
- Placentia Homes for Sale
- Riverside Homes for Sale
- San Bernardino Homes for Sale
- Whittier Homes for Sale
- Yorba Linda Homes for Sale
- More Cities
Other Indio Resources
- Indio Homes for Sale
- Indio Condos for Sale
- Indio 1 Bedroom Homes for Sale
- Indio 2 Bedroom Homes for Sale
- Indio 3 Bedroom Homes for Sale
- Indio 4 Bedroom Homes for Sale
- Indio 5 Bedroom Homes for Sale
- Indio Single Story Homes for Sale
- Indio Homes for Sale with Pools
- Indio Homes for Sale with 3 Car Garages
- Indio New Homes for Sale
- Indio Homes for Sale with Large Lots
- Indio Cheapest Homes for Sale
- Indio Luxury Homes for Sale
- Indio Newest Listings for Sale
- Indio Homes Pending Sale
- Indio Recently Sold Homes
Based on information from California Regional Multiple Listing Service, Inc. as of 2019. This information is for your personal, non-commercial use and may not be used for any purpose other than to identify prospective properties you may be interested in purchasing. Display of MLS data is usually deemed reliable but is NOT guaranteed accurate by the MLS. Buyers are responsible for verifying the accuracy of all information and should investigate the data themselves or retain appropriate professionals. Information from sources other than the Listing Agent may have been included in the MLS data. Unless otherwise specified in writing, Broker/Agent has not and will not verify any information obtained from other sources. The Broker/Agent providing the information contained herein may or may not have been the Listing and/or Selling Agent.



