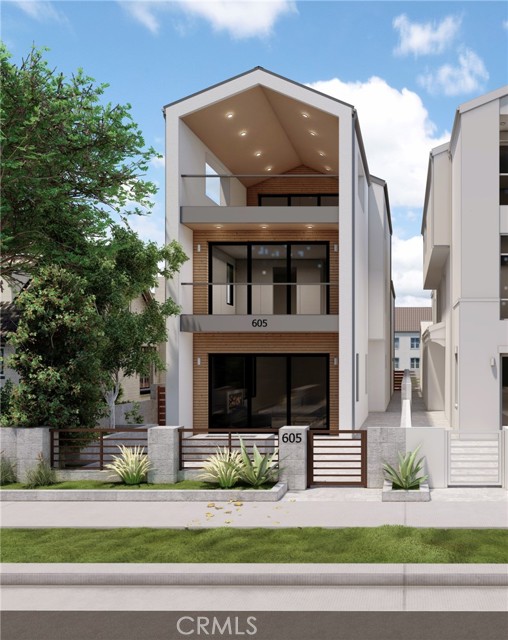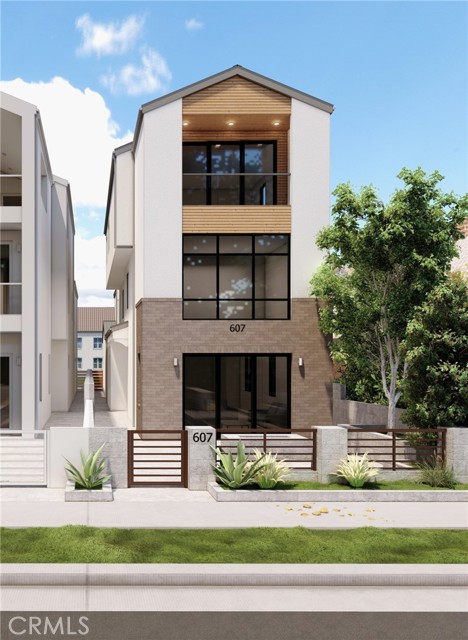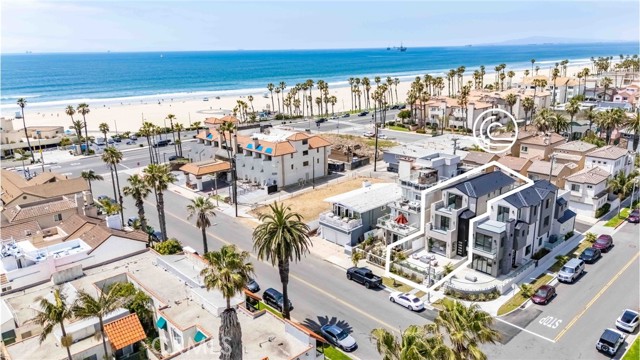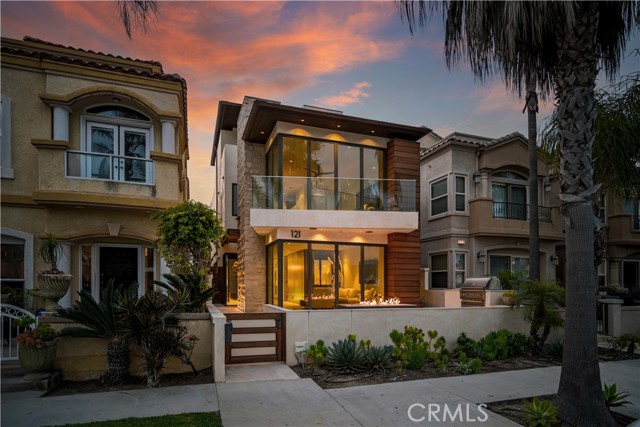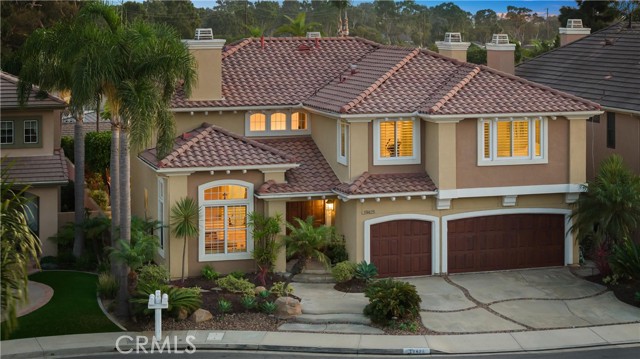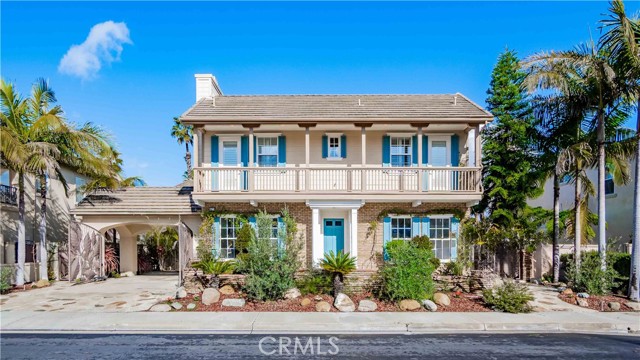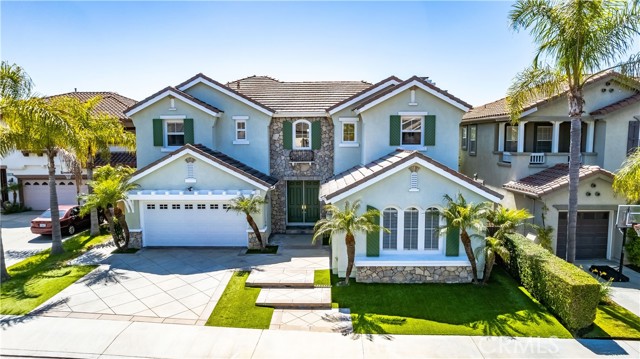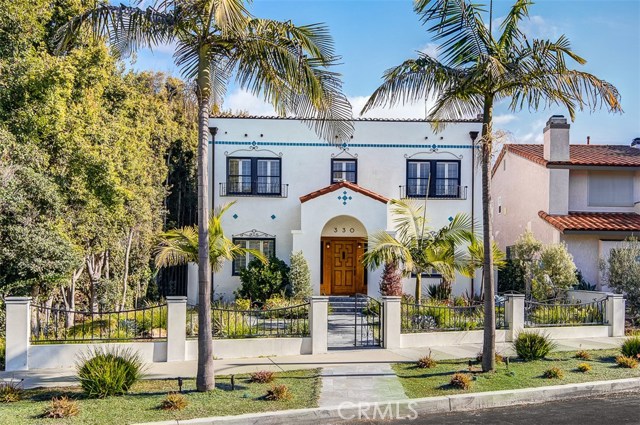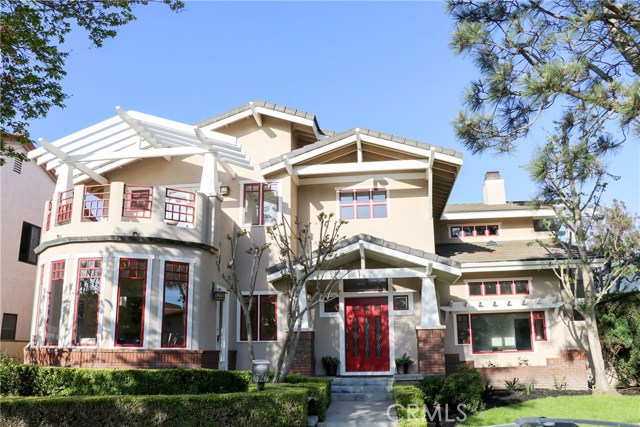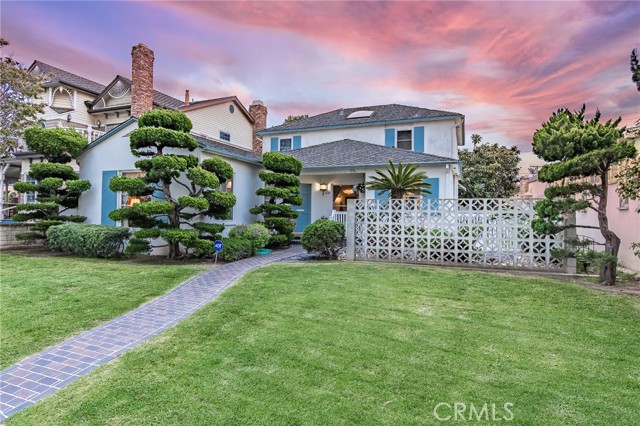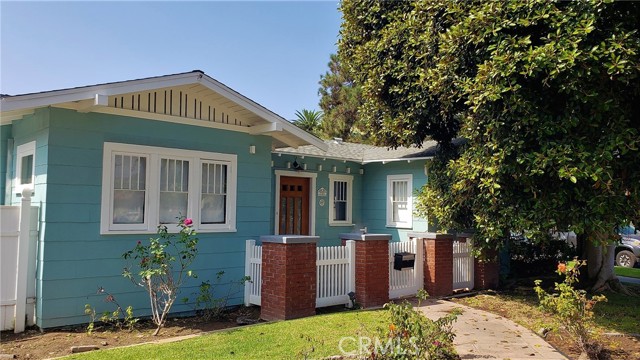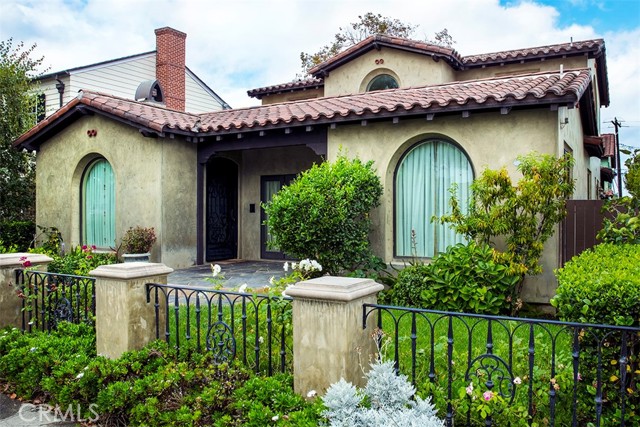
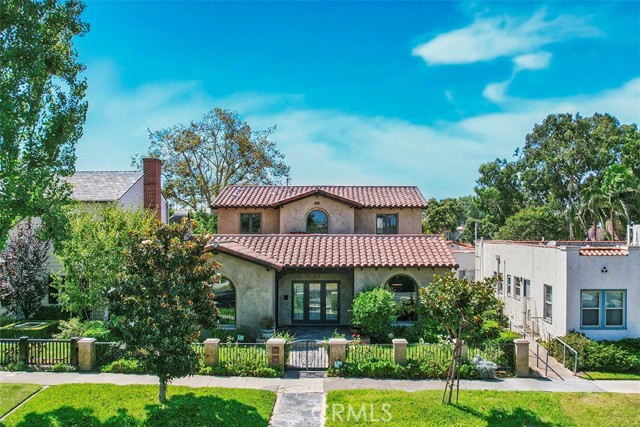
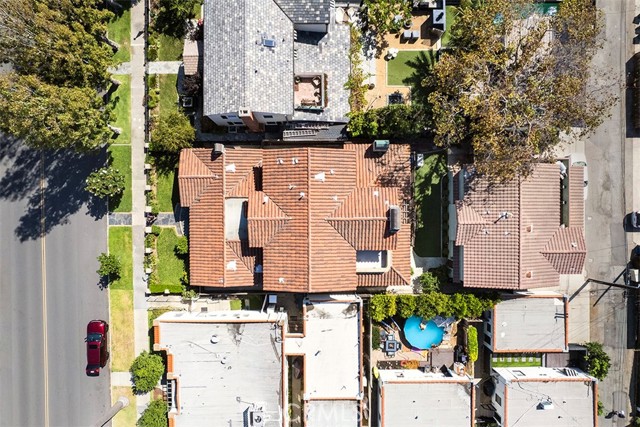
View Photos
829 Main St Huntington Beach, CA 92648
$3,900,000
- 6 Beds
- 5 Baths
- 4,700 Sq.Ft.
Coming Soon
Property Overview: 829 Main St Huntington Beach, CA has 6 bedrooms, 5 bathrooms, 4,700 living square feet and 7,501 square feet lot size. Call an Ardent Real Estate Group agent to verify current availability of this home or with any questions you may have.
Listed by Michael Hoskinson | BRE #01442285 | Foundation Realty
Last checked: 14 minutes ago |
Last updated: May 16th, 2024 |
Source CRMLS |
DOM: 0
Get a $14,625 Cash Reward
New
Buy this home with Ardent Real Estate Group and get $14,625 back.
Call/Text (714) 706-1823
Home details
- Lot Sq. Ft
- 7,501
- HOA Dues
- $0/mo
- Year built
- 2007
- Garage
- 5 Car
- Property Type:
- Single Family Home
- Status
- Coming Soon
- MLS#
- OC24098874
- City
- Huntington Beach
- County
- Orange
- Time on Site
- 1 day
Show More
Open Houses for 829 Main St
No upcoming open houses
Schedule Tour
Loading...
Property Details for 829 Main St
Local Huntington Beach Agent
Loading...
Sale History for 829 Main St
Last leased for $8,750 on February 4th, 2023
-
February, 2023
-
Feb 4, 2023
Date
Leased
CRMLS: OC22192562
$8,750
Price
-
Sep 16, 2022
Date
Active
CRMLS: OC22192562
$11,500
Price
-
Listing provided courtesy of CRMLS
-
August, 2011
-
Aug 8, 2011
Date
Sold (Public Records)
Public Records
--
Price
Show More
Tax History for 829 Main St
Assessed Value (2020):
$1,078,918
| Year | Land Value | Improved Value | Assessed Value |
|---|---|---|---|
| 2020 | $363,523 | $715,395 | $1,078,918 |
Home Value Compared to the Market
This property vs the competition
About 829 Main St
Detailed summary of property
Public Facts for 829 Main St
Public county record property details
- Beds
- --
- Baths
- --
- Year built
- --
- Sq. Ft.
- --
- Lot Size
- 8,261
- Stories
- --
- Type
- Single Family Residential
- Pool
- No
- Spa
- No
- County
- Orange
- Lot#
- 24
- APN
- 024-071-17
The source for these homes facts are from public records.
92648 Real Estate Sale History (Last 30 days)
Last 30 days of sale history and trends
Median List Price
$1,499,000
Median List Price/Sq.Ft.
$829
Median Sold Price
$1,525,000
Median Sold Price/Sq.Ft.
$792
Total Inventory
101
Median Sale to List Price %
101.67%
Avg Days on Market
28
Loan Type
Conventional (36.36%), FHA (3.03%), VA (0%), Cash (45.45%), Other (15.15%)
Tour This Home
Buy with Ardent Real Estate Group and save $14,625.
Contact Jon
Huntington Beach Agent
Call, Text or Message
Huntington Beach Agent
Call, Text or Message
Get a $14,625 Cash Reward
New
Buy this home with Ardent Real Estate Group and get $14,625 back.
Call/Text (714) 706-1823
Homes for Sale Near 829 Main St
Nearby Homes for Sale
Recently Sold Homes Near 829 Main St
Related Resources to 829 Main St
New Listings in 92648
Popular Zip Codes
Popular Cities
- Anaheim Hills Homes for Sale
- Brea Homes for Sale
- Corona Homes for Sale
- Fullerton Homes for Sale
- Irvine Homes for Sale
- La Habra Homes for Sale
- Long Beach Homes for Sale
- Los Angeles Homes for Sale
- Ontario Homes for Sale
- Placentia Homes for Sale
- Riverside Homes for Sale
- San Bernardino Homes for Sale
- Whittier Homes for Sale
- Yorba Linda Homes for Sale
- More Cities
Other Huntington Beach Resources
- Huntington Beach Homes for Sale
- Huntington Beach Townhomes for Sale
- Huntington Beach Condos for Sale
- Huntington Beach 1 Bedroom Homes for Sale
- Huntington Beach 2 Bedroom Homes for Sale
- Huntington Beach 3 Bedroom Homes for Sale
- Huntington Beach 4 Bedroom Homes for Sale
- Huntington Beach 5 Bedroom Homes for Sale
- Huntington Beach Single Story Homes for Sale
- Huntington Beach Homes for Sale with Pools
- Huntington Beach Homes for Sale with 3 Car Garages
- Huntington Beach New Homes for Sale
- Huntington Beach Homes for Sale with Large Lots
- Huntington Beach Cheapest Homes for Sale
- Huntington Beach Luxury Homes for Sale
- Huntington Beach Newest Listings for Sale
- Huntington Beach Homes Pending Sale
- Huntington Beach Recently Sold Homes
Based on information from California Regional Multiple Listing Service, Inc. as of 2019. This information is for your personal, non-commercial use and may not be used for any purpose other than to identify prospective properties you may be interested in purchasing. Display of MLS data is usually deemed reliable but is NOT guaranteed accurate by the MLS. Buyers are responsible for verifying the accuracy of all information and should investigate the data themselves or retain appropriate professionals. Information from sources other than the Listing Agent may have been included in the MLS data. Unless otherwise specified in writing, Broker/Agent has not and will not verify any information obtained from other sources. The Broker/Agent providing the information contained herein may or may not have been the Listing and/or Selling Agent.
