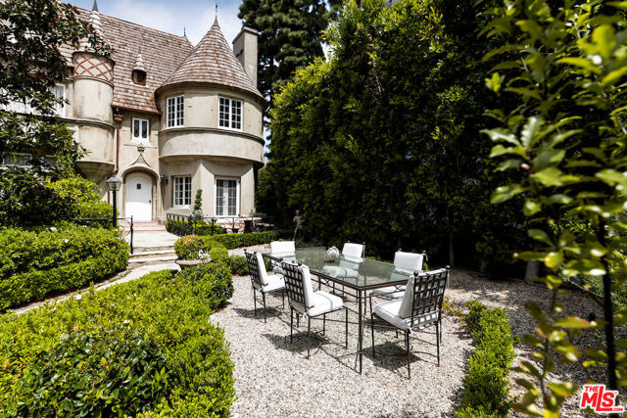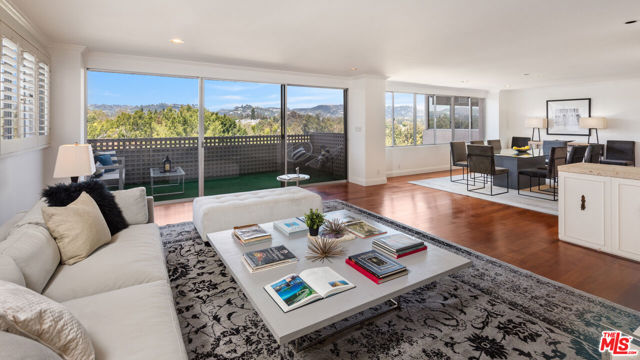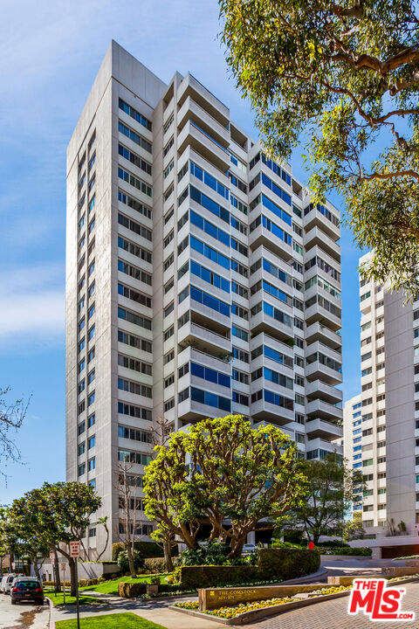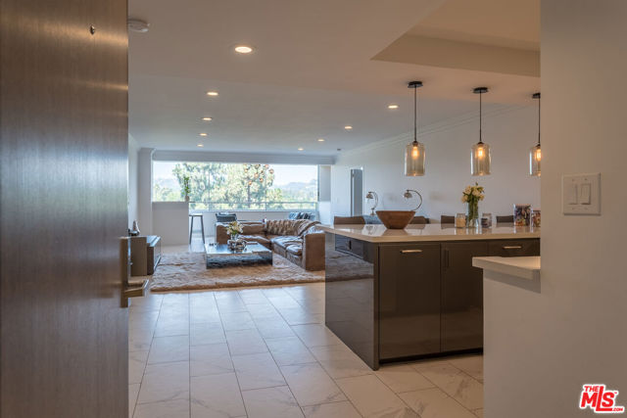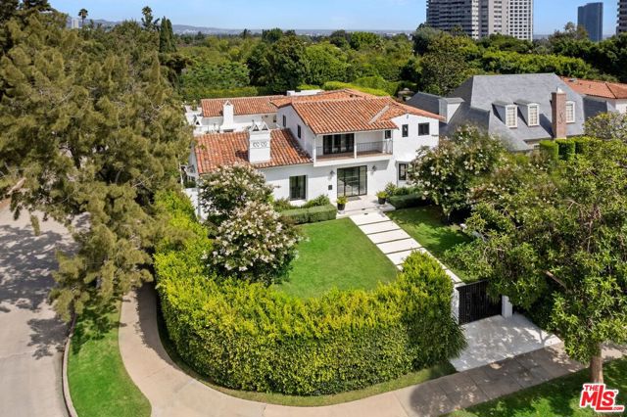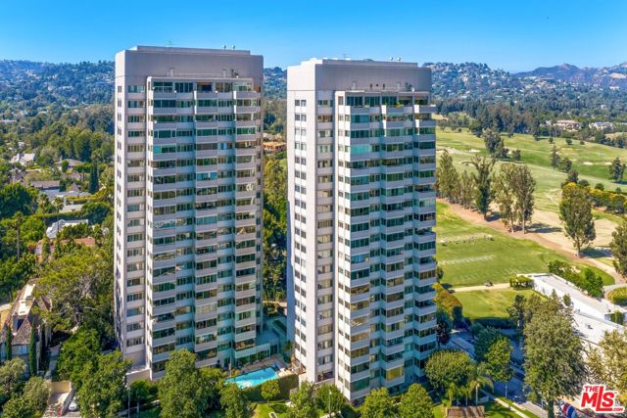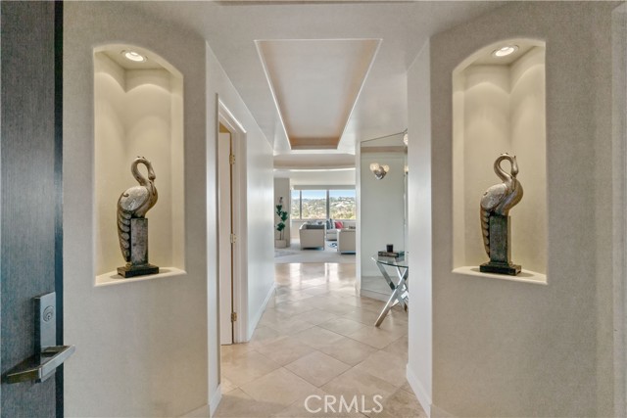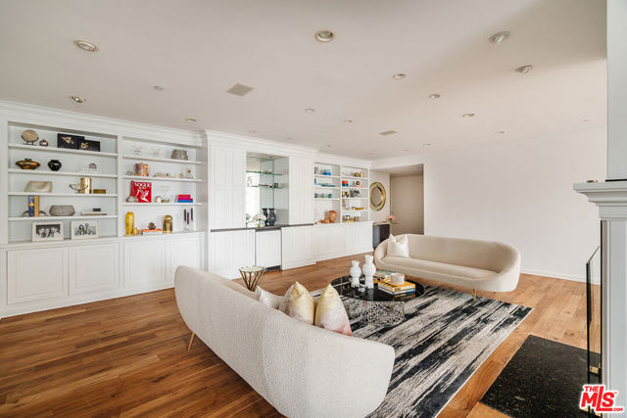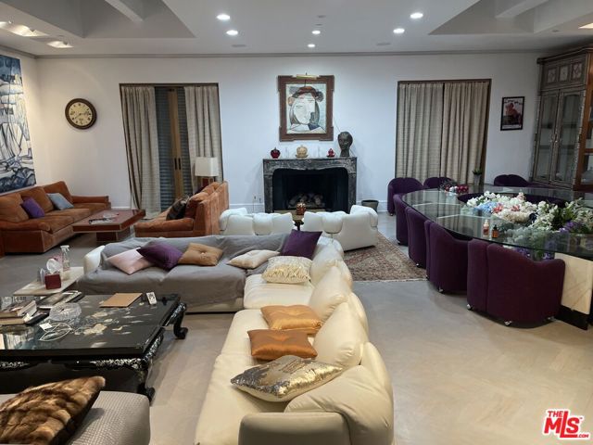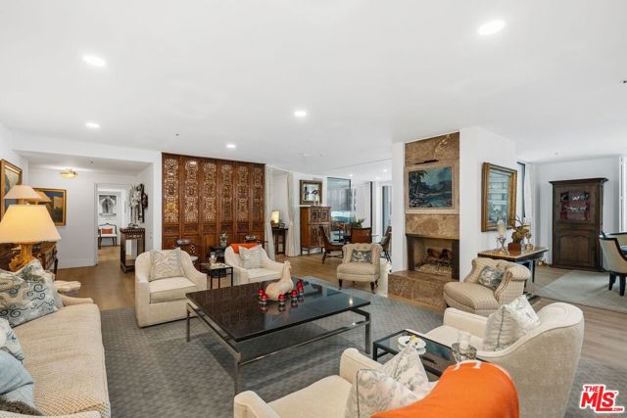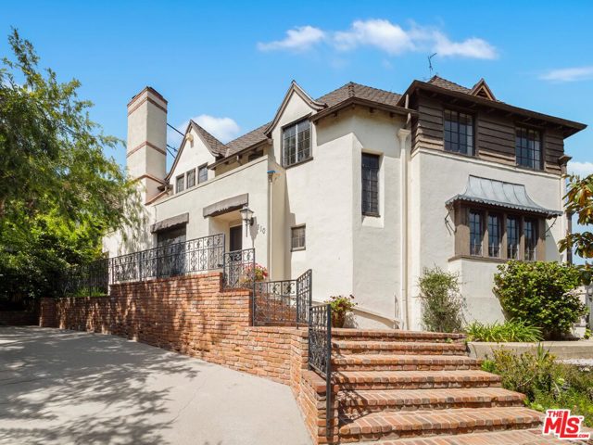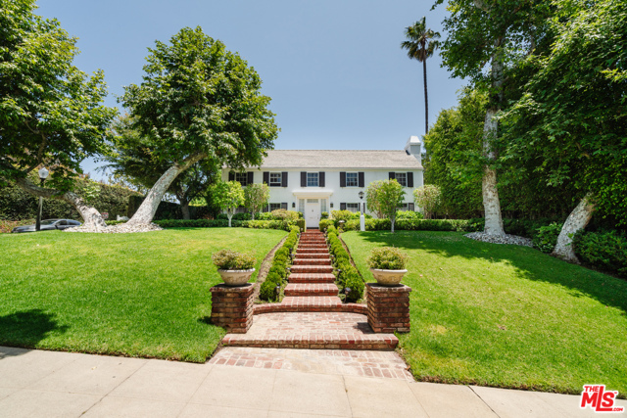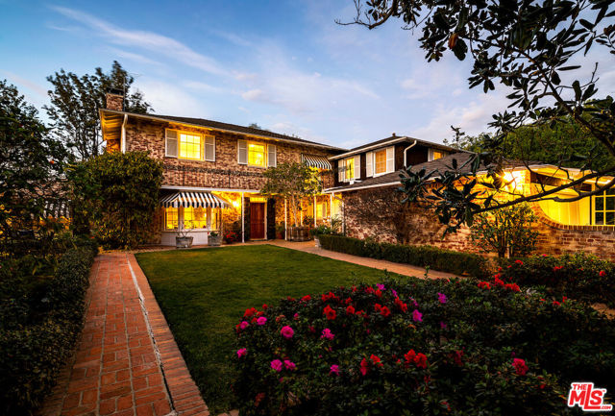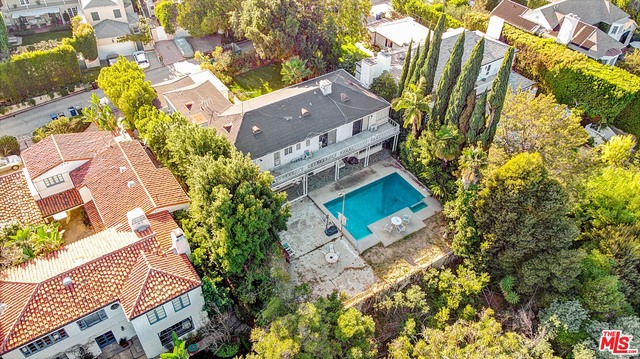830 Birchwood Dr Los Angeles, CA 90024
$12,855,000
Sold Price as of 06/08/2018
- 7 Beds
- 9 Baths
- 9,593 Sq.Ft.
Off Market
Property Overview: 830 Birchwood Dr Los Angeles, CA has 7 bedrooms, 9 bathrooms, 9,593 living square feet and 46,739 square feet lot size. Call an Ardent Real Estate Group agent with any questions you may have.
Home Value Compared to the Market
Refinance your Current Mortgage and Save
Save $
You could be saving money by taking advantage of a lower rate and reducing your monthly payment. See what current rates are at and get a free no-obligation quote on today's refinance rates.
Local Los Angeles Agent
Loading...
Sale History for 830 Birchwood Dr
Last sold for $12,855,000 on June 8th, 2018
-
January, 2023
-
Jan 13, 2023
Date
Expired
CRMLS: 22169007
$14,950,000
Price
-
Jul 12, 2022
Date
Active
CRMLS: 22169007
$15,750,000
Price
-
Listing provided courtesy of CRMLS
-
June, 2018
-
Jun 8, 2018
Date
Sold (Public Records)
Public Records
$12,855,000
Price
-
June, 2018
-
Jun 8, 2018
Date
Sold (Public Records)
Public Records
--
Price
-
September, 2017
-
Sep 17, 2017
Date
Expired
CRMLS: 17223714
$19,500,000
Price
-
Jun 12, 2017
Date
Withdrawn
CRMLS: 17223714
$19,500,000
Price
-
May 19, 2017
Date
Active
CRMLS: 17223714
$19,500,000
Price
-
May 19, 2017
Date
Withdrawn
CRMLS: 17223714
$19,500,000
Price
-
Apr 22, 2017
Date
Active
CRMLS: 17223714
$19,500,000
Price
-
Listing provided courtesy of CRMLS
Show More
Tax History for 830 Birchwood Dr
Assessed Value (2020):
$13,374,342
| Year | Land Value | Improved Value | Assessed Value |
|---|---|---|---|
| 2020 | $9,363,600 | $4,010,742 | $13,374,342 |
About 830 Birchwood Dr
Detailed summary of property
Public Facts for 830 Birchwood Dr
Public county record property details
- Beds
- 7
- Baths
- 9
- Year built
- 1929
- Sq. Ft.
- 9,593
- Lot Size
- 46,739
- Stories
- --
- Type
- Misc Residential Improvement
- Pool
- Yes
- Spa
- No
- County
- Los Angeles
- Lot#
- 37,38
- APN
- 4359-017-036
The source for these homes facts are from public records.
90024 Real Estate Sale History (Last 30 days)
Last 30 days of sale history and trends
Median List Price
$1,450,000
Median List Price/Sq.Ft.
$837
Median Sold Price
$1,250,000
Median Sold Price/Sq.Ft.
$745
Total Inventory
168
Median Sale to List Price %
96.53%
Avg Days on Market
48
Loan Type
Conventional (6.06%), FHA (0%), VA (0%), Cash (12.12%), Other (6.06%)
Thinking of Selling?
Is this your property?
Thinking of Selling?
Call, Text or Message
Thinking of Selling?
Call, Text or Message
Refinance your Current Mortgage and Save
Save $
You could be saving money by taking advantage of a lower rate and reducing your monthly payment. See what current rates are at and get a free no-obligation quote on today's refinance rates.
Homes for Sale Near 830 Birchwood Dr
Nearby Homes for Sale
Recently Sold Homes Near 830 Birchwood Dr
Nearby Homes to 830 Birchwood Dr
Data from public records.
4 Beds |
8 Baths |
7,099 Sq. Ft.
3 Beds |
3 Baths |
2,123 Sq. Ft.
5 Beds |
6 Baths |
4,580 Sq. Ft.
3 Beds |
4 Baths |
4,092 Sq. Ft.
5 Beds |
6 Baths |
7,035 Sq. Ft.
4 Beds |
4 Baths |
3,568 Sq. Ft.
7 Beds |
5 Baths |
4,434 Sq. Ft.
3 Beds |
3 Baths |
3,168 Sq. Ft.
4 Beds |
4 Baths |
3,559 Sq. Ft.
4 Beds |
4 Baths |
3,380 Sq. Ft.
5 Beds |
7 Baths |
4,610 Sq. Ft.
5 Beds |
6 Baths |
4,266 Sq. Ft.
Related Resources to 830 Birchwood Dr
New Listings in 90024
Popular Zip Codes
Popular Cities
- Anaheim Hills Homes for Sale
- Brea Homes for Sale
- Corona Homes for Sale
- Fullerton Homes for Sale
- Huntington Beach Homes for Sale
- Irvine Homes for Sale
- La Habra Homes for Sale
- Long Beach Homes for Sale
- Ontario Homes for Sale
- Placentia Homes for Sale
- Riverside Homes for Sale
- San Bernardino Homes for Sale
- Whittier Homes for Sale
- Yorba Linda Homes for Sale
- More Cities
Other Los Angeles Resources
- Los Angeles Homes for Sale
- Los Angeles Townhomes for Sale
- Los Angeles Condos for Sale
- Los Angeles 1 Bedroom Homes for Sale
- Los Angeles 2 Bedroom Homes for Sale
- Los Angeles 3 Bedroom Homes for Sale
- Los Angeles 4 Bedroom Homes for Sale
- Los Angeles 5 Bedroom Homes for Sale
- Los Angeles Single Story Homes for Sale
- Los Angeles Homes for Sale with Pools
- Los Angeles Homes for Sale with 3 Car Garages
- Los Angeles New Homes for Sale
- Los Angeles Homes for Sale with Large Lots
- Los Angeles Cheapest Homes for Sale
- Los Angeles Luxury Homes for Sale
- Los Angeles Newest Listings for Sale
- Los Angeles Homes Pending Sale
- Los Angeles Recently Sold Homes
