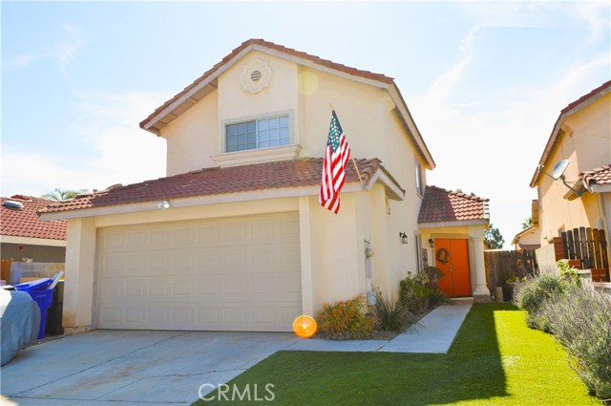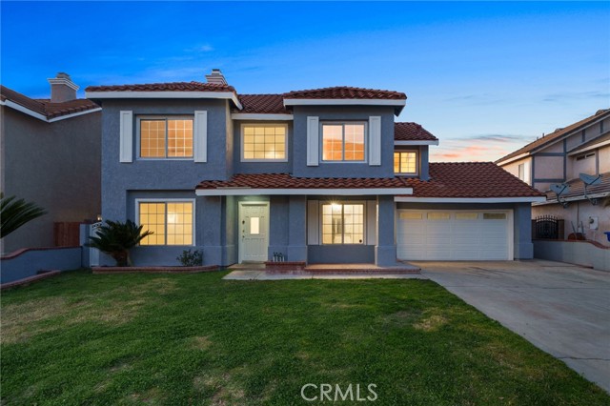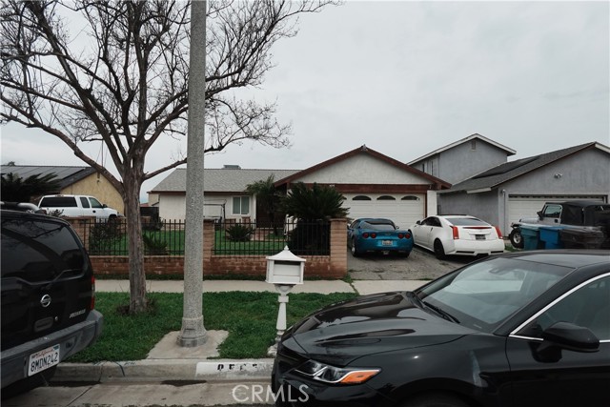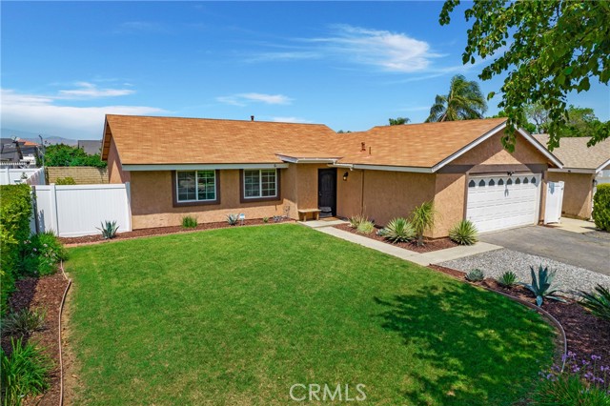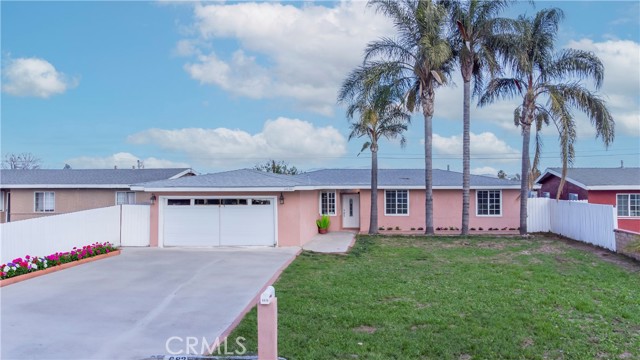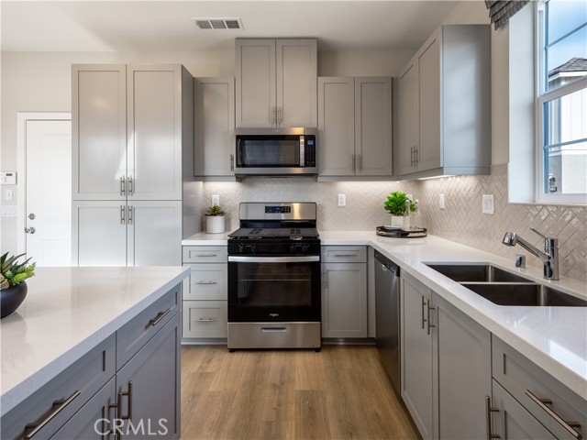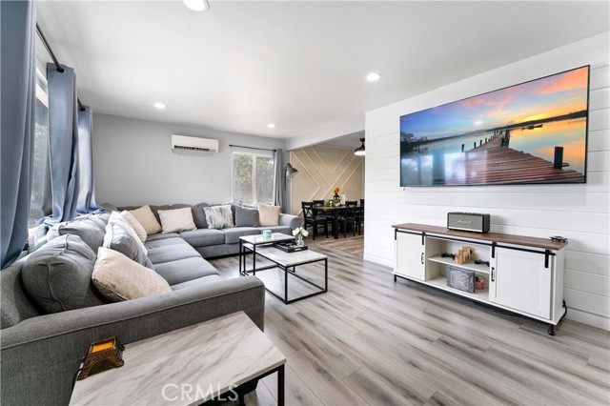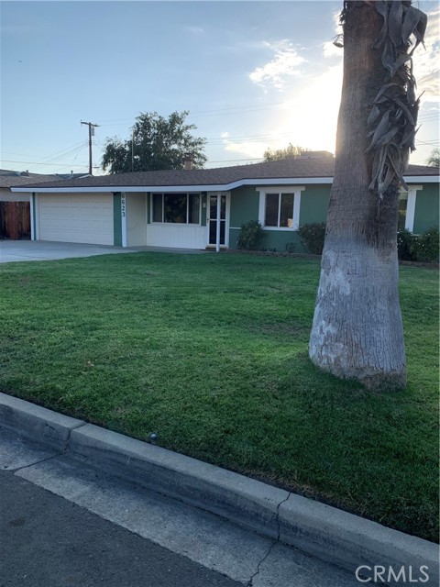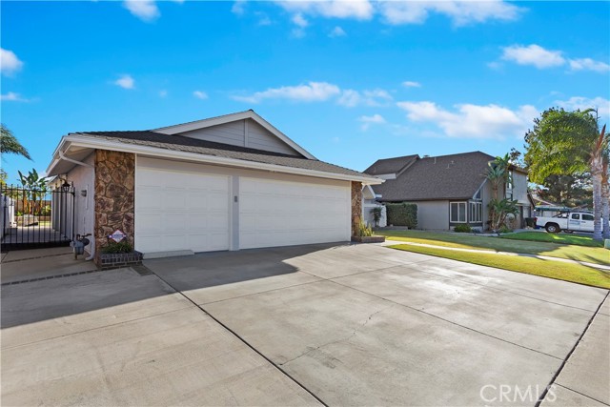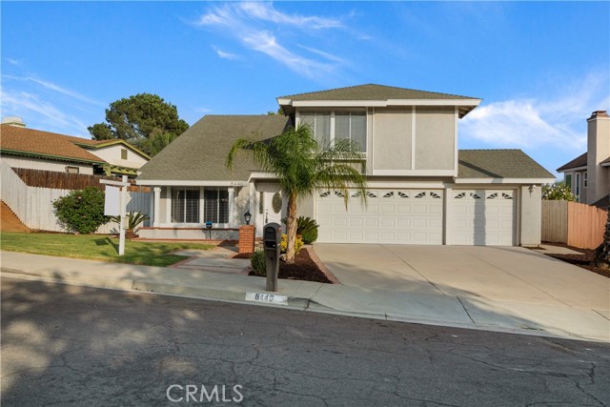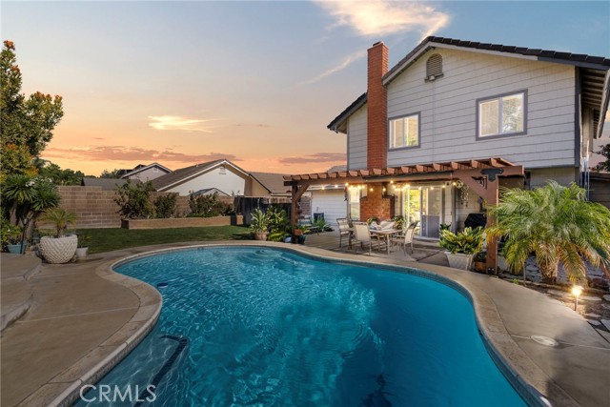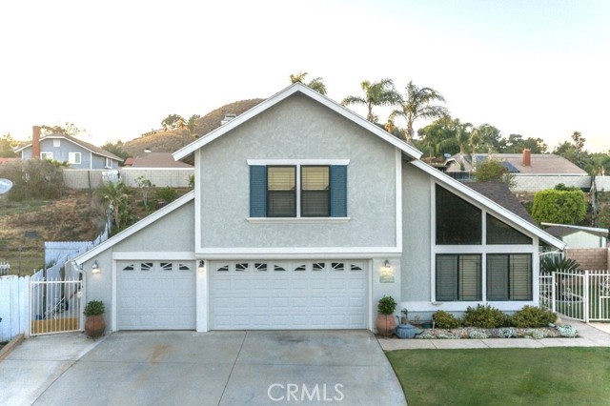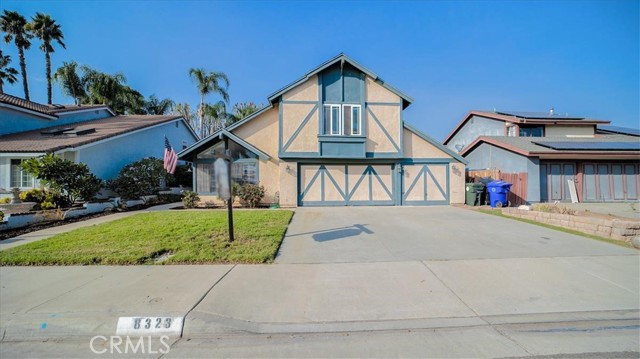
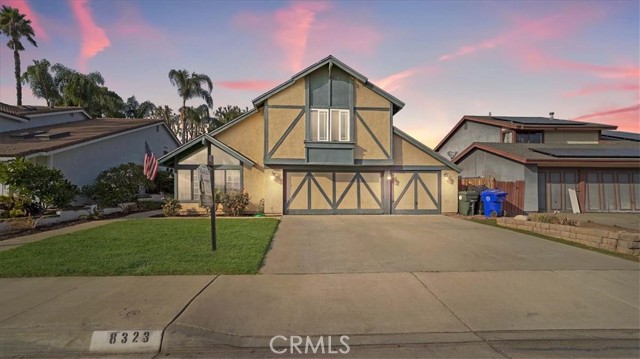
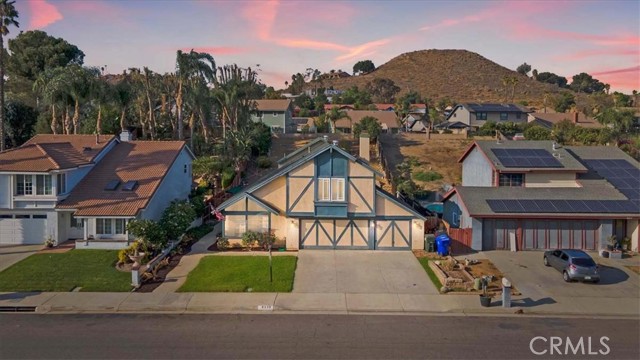
View Photos
8323 Yearling Way Jurupa Valley, CA 92509
$575,000
- 3 Beds
- 2.5 Baths
- 1,911 Sq.Ft.
Pending
Property Overview: 8323 Yearling Way Jurupa Valley, CA has 3 bedrooms, 2.5 bathrooms, 1,911 living square feet and 9,148 square feet lot size. Call an Ardent Real Estate Group agent to verify current availability of this home or with any questions you may have.
Listed by MICHELLE CLARK | BRE #02034643 | MAINSTREET REALTORS
Last checked: 4 minutes ago |
Last updated: December 20th, 2021 |
Source CRMLS |
DOM: 13
Get a $1,725 Cash Reward
New
Buy this home with Ardent Real Estate Group and get $1,725 back.
Call/Text (714) 706-1823
Home details
- Lot Sq. Ft
- 9,148
- HOA Dues
- $0/mo
- Year built
- 1980
- Garage
- 3 Car
- Property Type:
- Single Family Home
- Status
- Pending
- MLS#
- CV21246320
- City
- Jurupa Valley
- County
- Riverside
- Time on Site
- 910 days
Show More
Open Houses for 8323 Yearling Way
No upcoming open houses
Schedule Tour
Loading...
Virtual Tour
Use the following link to view this property's virtual tour:
Property Details for 8323 Yearling Way
Local Jurupa Valley Agent
Loading...
Sale History for 8323 Yearling Way
Last sold for $415,000 on January 25th, 2019
-
November, 2021
-
Nov 10, 2021
Date
Active
CRMLS: CV21246320
$575,000
Price
-
January, 2019
-
Jan 25, 2019
Date
Sold
CRMLS: IG18284527
$415,000
Price
-
Jan 4, 2019
Date
Pending
CRMLS: IG18284527
$415,000
Price
-
Dec 28, 2018
Date
Price Change
CRMLS: IG18284527
$415,000
Price
-
Dec 19, 2018
Date
Price Change
CRMLS: IG18284527
$404,900
Price
-
Dec 7, 2018
Date
Active
CRMLS: IG18284527
$405,000
Price
-
Listing provided courtesy of CRMLS
Show More
Tax History for 8323 Yearling Way
Recent tax history for this property
| Year | Land Value | Improved Value | Assessed Value |
|---|---|---|---|
| The tax history for this property will expand as we gather information for this property. | |||
Home Value Compared to the Market
This property vs the competition
About 8323 Yearling Way
Detailed summary of property
Public Facts for 8323 Yearling Way
Public county record property details
- Beds
- --
- Baths
- --
- Year built
- --
- Sq. Ft.
- --
- Lot Size
- --
- Stories
- --
- Type
- --
- Pool
- --
- Spa
- --
- County
- --
- Lot#
- --
- APN
- --
The source for these homes facts are from public records.
92509 Real Estate Sale History (Last 30 days)
Last 30 days of sale history and trends
Median List Price
$650,000
Median List Price/Sq.Ft.
$369
Median Sold Price
$615,000
Median Sold Price/Sq.Ft.
$379
Total Inventory
105
Median Sale to List Price %
102.07%
Avg Days on Market
26
Loan Type
Conventional (35.48%), FHA (35.48%), VA (3.23%), Cash (16.13%), Other (6.45%)
Tour This Home
Buy with Ardent Real Estate Group and save $1,725.
Contact Jon
Jurupa Valley Agent
Call, Text or Message
Jurupa Valley Agent
Call, Text or Message
Get a $1,725 Cash Reward
New
Buy this home with Ardent Real Estate Group and get $1,725 back.
Call/Text (714) 706-1823
Homes for Sale Near 8323 Yearling Way
Nearby Homes for Sale
Recently Sold Homes Near 8323 Yearling Way
Related Resources to 8323 Yearling Way
New Listings in 92509
Popular Zip Codes
Popular Cities
- Anaheim Hills Homes for Sale
- Brea Homes for Sale
- Corona Homes for Sale
- Fullerton Homes for Sale
- Huntington Beach Homes for Sale
- Irvine Homes for Sale
- La Habra Homes for Sale
- Long Beach Homes for Sale
- Los Angeles Homes for Sale
- Ontario Homes for Sale
- Placentia Homes for Sale
- Riverside Homes for Sale
- San Bernardino Homes for Sale
- Whittier Homes for Sale
- Yorba Linda Homes for Sale
- More Cities
Other Jurupa Valley Resources
- Jurupa Valley Homes for Sale
- Jurupa Valley Townhomes for Sale
- Jurupa Valley Condos for Sale
- Jurupa Valley 2 Bedroom Homes for Sale
- Jurupa Valley 3 Bedroom Homes for Sale
- Jurupa Valley 4 Bedroom Homes for Sale
- Jurupa Valley 5 Bedroom Homes for Sale
- Jurupa Valley Single Story Homes for Sale
- Jurupa Valley Homes for Sale with Pools
- Jurupa Valley Homes for Sale with 3 Car Garages
- Jurupa Valley New Homes for Sale
- Jurupa Valley Homes for Sale with Large Lots
- Jurupa Valley Cheapest Homes for Sale
- Jurupa Valley Luxury Homes for Sale
- Jurupa Valley Newest Listings for Sale
- Jurupa Valley Homes Pending Sale
- Jurupa Valley Recently Sold Homes
Based on information from California Regional Multiple Listing Service, Inc. as of 2019. This information is for your personal, non-commercial use and may not be used for any purpose other than to identify prospective properties you may be interested in purchasing. Display of MLS data is usually deemed reliable but is NOT guaranteed accurate by the MLS. Buyers are responsible for verifying the accuracy of all information and should investigate the data themselves or retain appropriate professionals. Information from sources other than the Listing Agent may have been included in the MLS data. Unless otherwise specified in writing, Broker/Agent has not and will not verify any information obtained from other sources. The Broker/Agent providing the information contained herein may or may not have been the Listing and/or Selling Agent.
