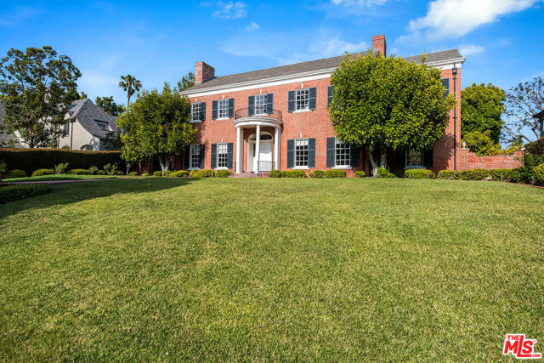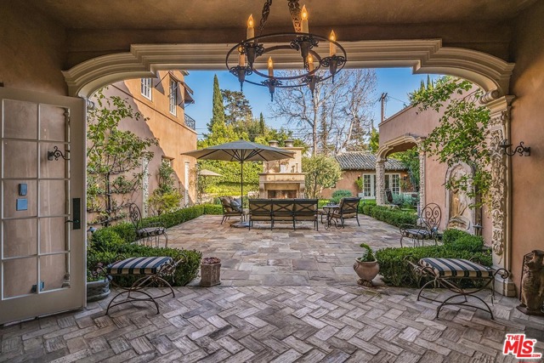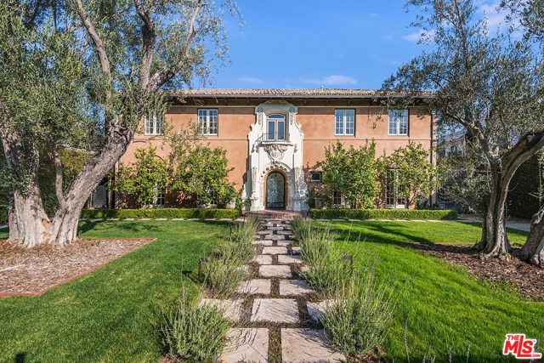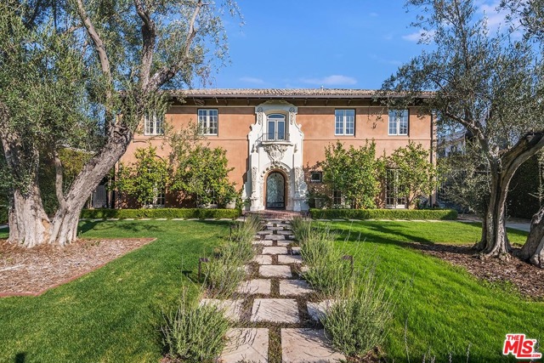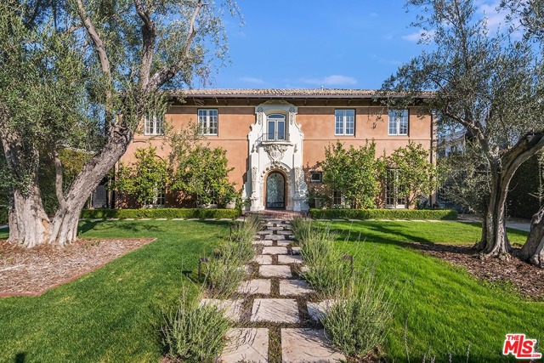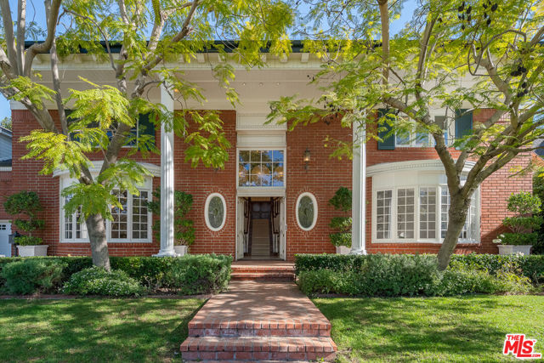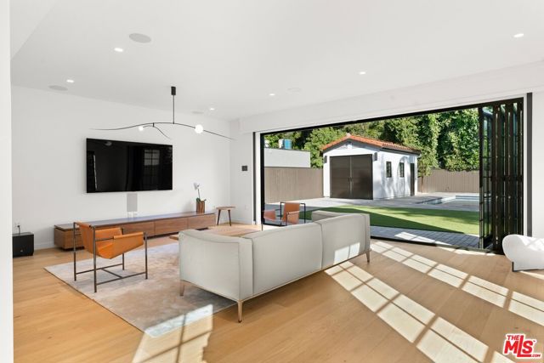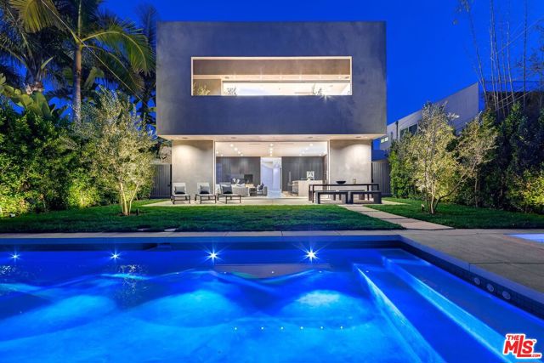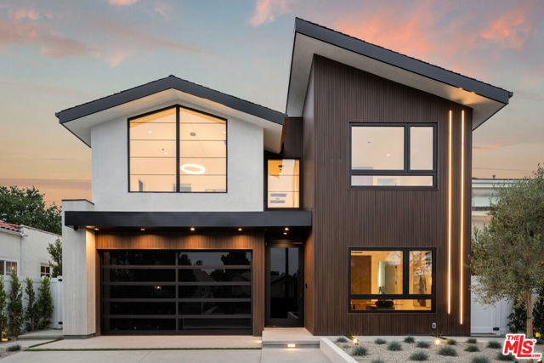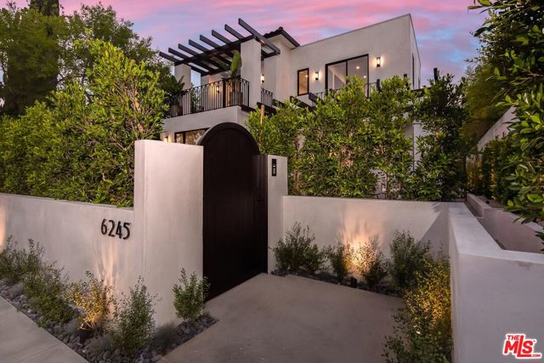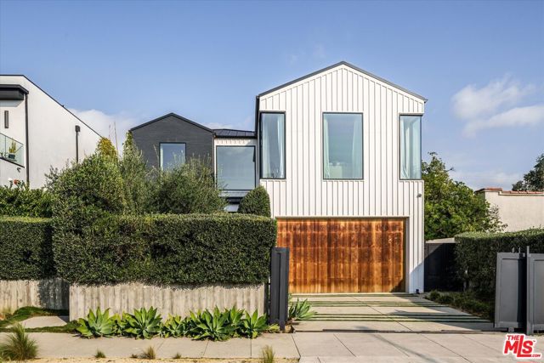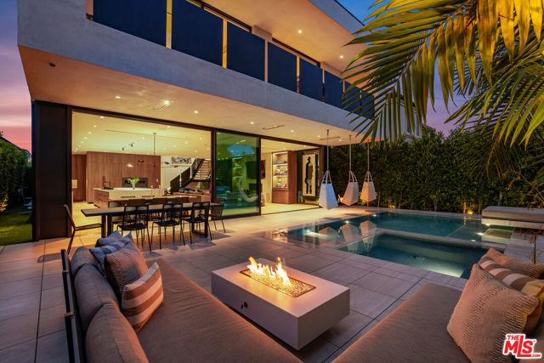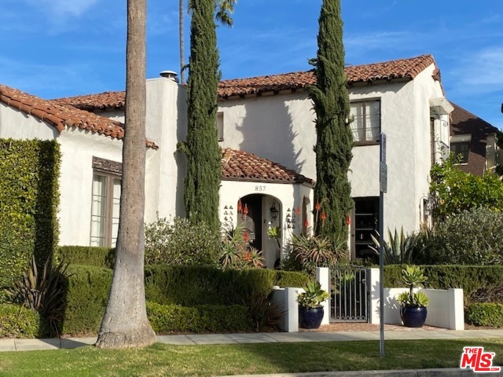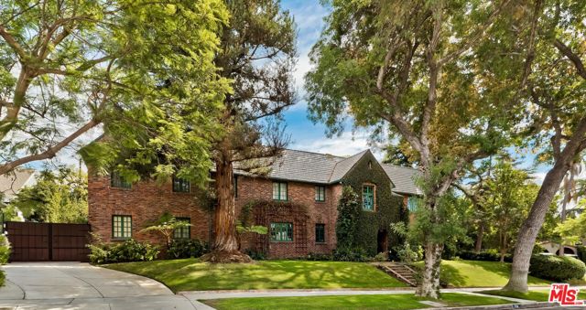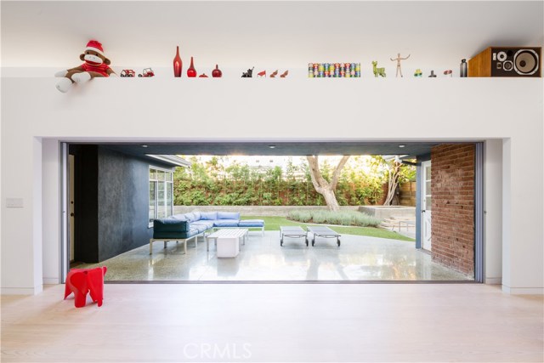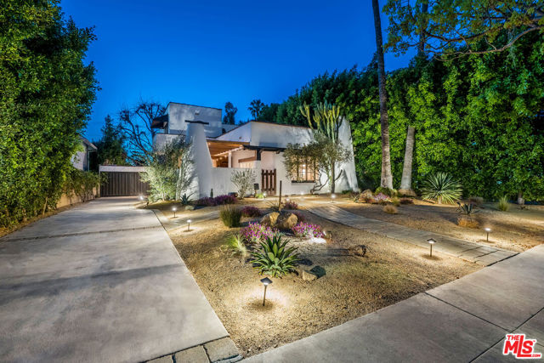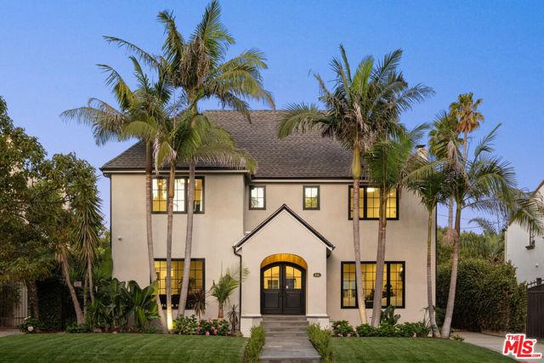
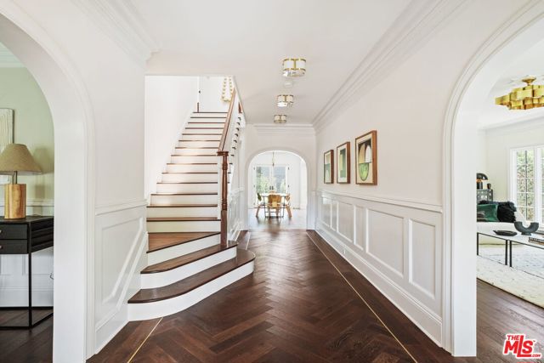
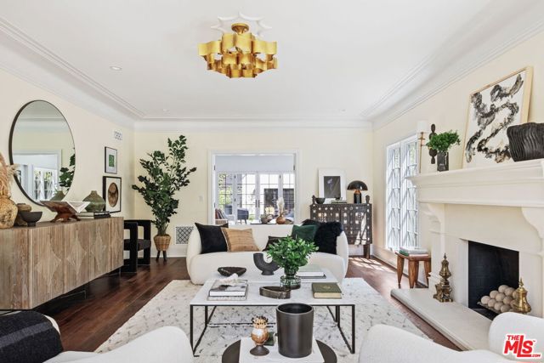
View Photos
834 S Tremaine Ave Los Angeles, CA 90005
$5,960,042
Sold Price as of 08/19/2022
- 5 Beds
- 2.5 Baths
- 4,500 Sq.Ft.
Sold
Property Overview: 834 S Tremaine Ave Los Angeles, CA has 5 bedrooms, 2.5 bathrooms, 4,500 living square feet and 8,938 square feet lot size. Call an Ardent Real Estate Group agent with any questions you may have.
Listed by Loren Dunsworth | BRE #01972671 | Compass
Last checked: 7 minutes ago |
Last updated: March 18th, 2023 |
Source CRMLS |
DOM: 7
Home details
- Lot Sq. Ft
- 8,938
- HOA Dues
- $0/mo
- Year built
- 1923
- Garage
- --
- Property Type:
- Single Family Home
- Status
- Sold
- MLS#
- 22172621
- City
- Los Angeles
- County
- Los Angeles
- Time on Site
- 705 days
Show More
Virtual Tour
Use the following link to view this property's virtual tour:
Property Details for 834 S Tremaine Ave
Local Los Angeles Agent
Loading...
Sale History for 834 S Tremaine Ave
Last sold for $5,960,042 on August 19th, 2022
-
August, 2022
-
Aug 19, 2022
Date
Sold
CRMLS: 22172621
$5,960,042
Price
-
Jul 22, 2022
Date
Active
CRMLS: 22172621
$5,995,000
Price
-
December, 2020
-
Dec 3, 2020
Date
Sold (Public Records)
Public Records
$2,250,000
Price
-
February, 2020
-
Feb 20, 2020
Date
Sold (Public Records)
Public Records
$679,000
Price
-
January, 2020
-
Jan 8, 2020
Date
Canceled
CRMLS: 19455190
$2,425,000
Price
-
Jan 6, 2020
Date
Active
CRMLS: 19455190
$2,425,000
Price
-
Jan 1, 2020
Date
Expired
CRMLS: 19455190
$2,425,000
Price
-
Nov 14, 2019
Date
Active
CRMLS: 19455190
$2,425,000
Price
-
Nov 13, 2019
Date
Expired
CRMLS: 19455190
$2,425,000
Price
-
Oct 28, 2019
Date
Price Change
CRMLS: 19455190
$2,425,000
Price
-
Sep 3, 2019
Date
Price Change
CRMLS: 19455190
$2,599,000
Price
-
Apr 15, 2019
Date
Active
CRMLS: 19455190
$2,700,000
Price
-
Listing provided courtesy of CRMLS
-
October, 2017
-
Oct 4, 2017
Date
Leased
CRMLS: 17246404
$10,000
Price
-
Sep 16, 2017
Date
Pending
CRMLS: 17246404
$8,900
Price
-
Aug 31, 2017
Date
Active
CRMLS: 17246404
$8,900
Price
-
Aug 29, 2017
Date
Expired
CRMLS: 17246404
$8,900
Price
-
Jul 17, 2017
Date
Price Change
CRMLS: 17246404
$8,900
Price
-
Jun 30, 2017
Date
Active
CRMLS: 17246404
$9,500
Price
-
Listing provided courtesy of CRMLS
-
January, 2016
-
Jan 13, 2016
Date
Price Change
CRMLS: 16971037
$7,800
Price
-
Listing provided courtesy of CRMLS
Show More
Tax History for 834 S Tremaine Ave
Assessed Value (2020):
$699,343
| Year | Land Value | Improved Value | Assessed Value |
|---|---|---|---|
| 2020 | $414,636 | $284,707 | $699,343 |
Home Value Compared to the Market
This property vs the competition
About 834 S Tremaine Ave
Detailed summary of property
Public Facts for 834 S Tremaine Ave
Public county record property details
- Beds
- 5
- Baths
- 3
- Year built
- 1923
- Sq. Ft.
- 3,750
- Lot Size
- 8,937
- Stories
- --
- Type
- Single Family Residential
- Pool
- Yes
- Spa
- No
- County
- Los Angeles
- Lot#
- 146
- APN
- 5090-004-012
The source for these homes facts are from public records.
90005 Real Estate Sale History (Last 30 days)
Last 30 days of sale history and trends
Median List Price
$835,000
Median List Price/Sq.Ft.
$641
Median Sold Price
$699,000
Median Sold Price/Sq.Ft.
$692
Total Inventory
38
Median Sale to List Price %
82.33%
Avg Days on Market
28
Loan Type
Conventional (0%), FHA (0%), VA (0%), Cash (20%), Other (40%)
Thinking of Selling?
Is this your property?
Thinking of Selling?
Call, Text or Message
Thinking of Selling?
Call, Text or Message
Homes for Sale Near 834 S Tremaine Ave
Nearby Homes for Sale
Recently Sold Homes Near 834 S Tremaine Ave
Related Resources to 834 S Tremaine Ave
New Listings in 90005
Popular Zip Codes
Popular Cities
- Anaheim Hills Homes for Sale
- Brea Homes for Sale
- Corona Homes for Sale
- Fullerton Homes for Sale
- Huntington Beach Homes for Sale
- Irvine Homes for Sale
- La Habra Homes for Sale
- Long Beach Homes for Sale
- Ontario Homes for Sale
- Placentia Homes for Sale
- Riverside Homes for Sale
- San Bernardino Homes for Sale
- Whittier Homes for Sale
- Yorba Linda Homes for Sale
- More Cities
Other Los Angeles Resources
- Los Angeles Homes for Sale
- Los Angeles Townhomes for Sale
- Los Angeles Condos for Sale
- Los Angeles 1 Bedroom Homes for Sale
- Los Angeles 2 Bedroom Homes for Sale
- Los Angeles 3 Bedroom Homes for Sale
- Los Angeles 4 Bedroom Homes for Sale
- Los Angeles 5 Bedroom Homes for Sale
- Los Angeles Single Story Homes for Sale
- Los Angeles Homes for Sale with Pools
- Los Angeles Homes for Sale with 3 Car Garages
- Los Angeles New Homes for Sale
- Los Angeles Homes for Sale with Large Lots
- Los Angeles Cheapest Homes for Sale
- Los Angeles Luxury Homes for Sale
- Los Angeles Newest Listings for Sale
- Los Angeles Homes Pending Sale
- Los Angeles Recently Sold Homes
Based on information from California Regional Multiple Listing Service, Inc. as of 2019. This information is for your personal, non-commercial use and may not be used for any purpose other than to identify prospective properties you may be interested in purchasing. Display of MLS data is usually deemed reliable but is NOT guaranteed accurate by the MLS. Buyers are responsible for verifying the accuracy of all information and should investigate the data themselves or retain appropriate professionals. Information from sources other than the Listing Agent may have been included in the MLS data. Unless otherwise specified in writing, Broker/Agent has not and will not verify any information obtained from other sources. The Broker/Agent providing the information contained herein may or may not have been the Listing and/or Selling Agent.
