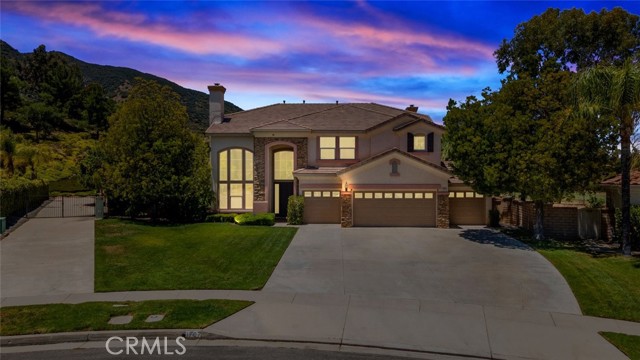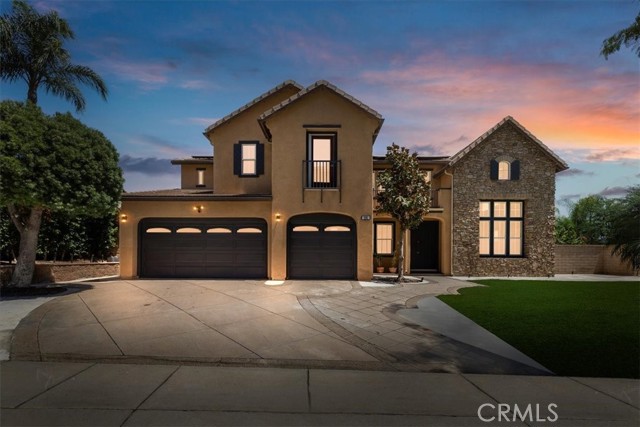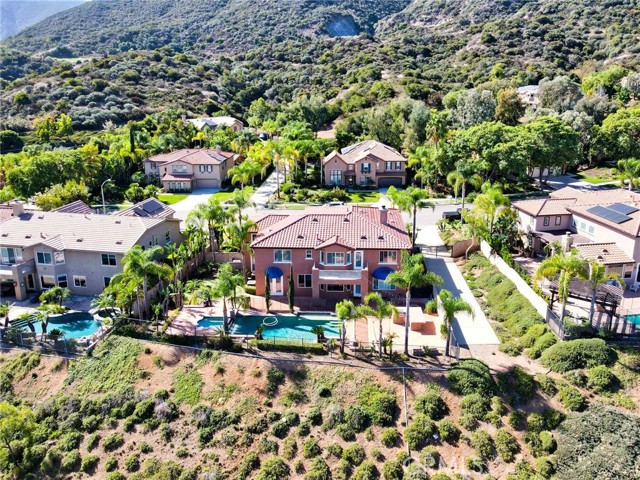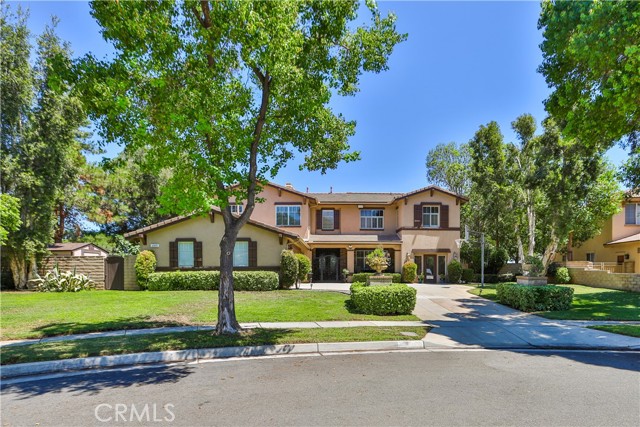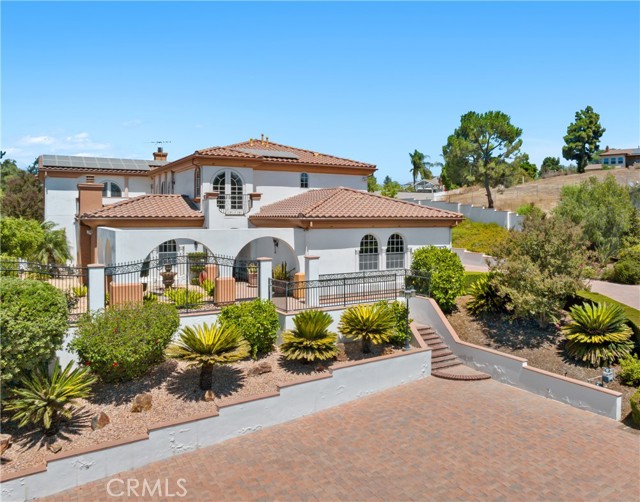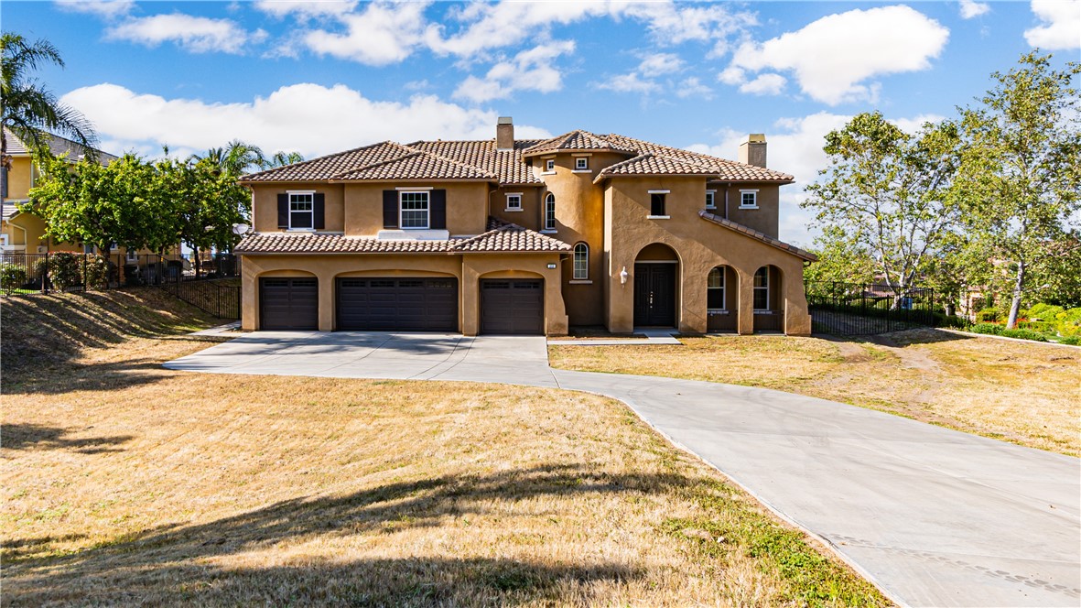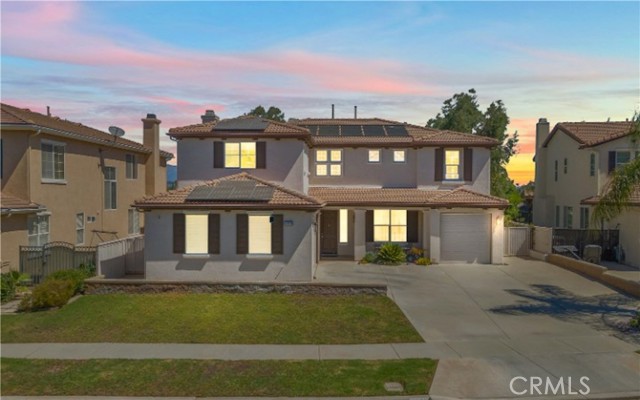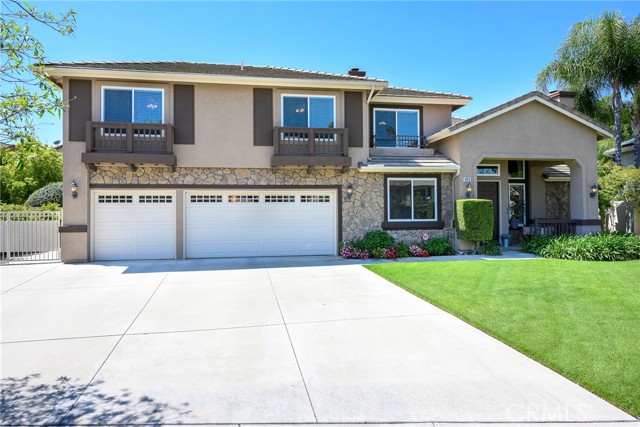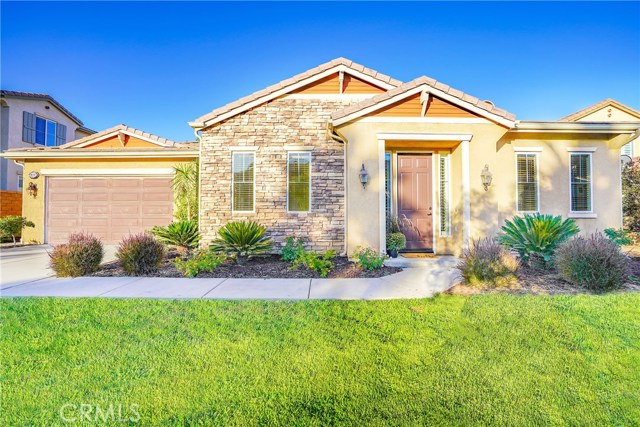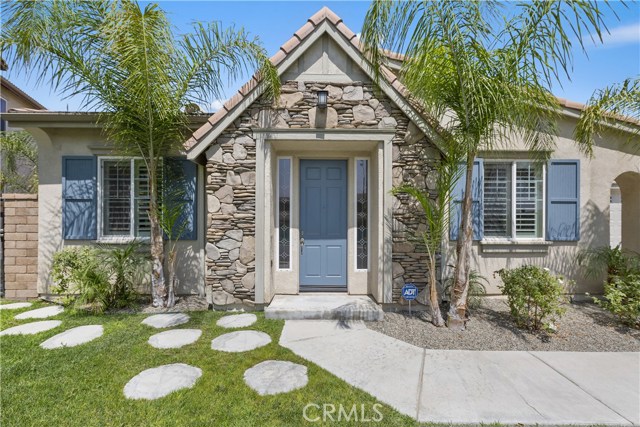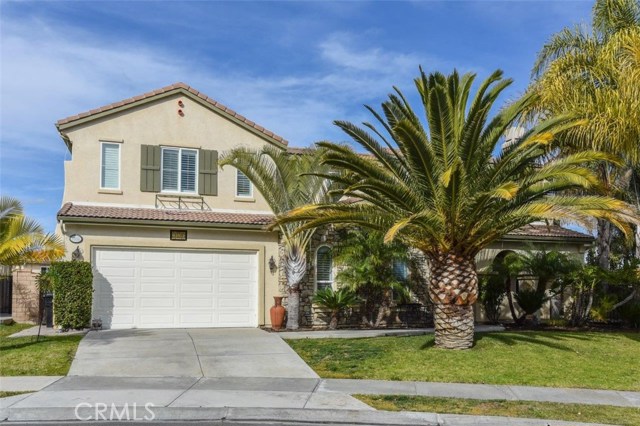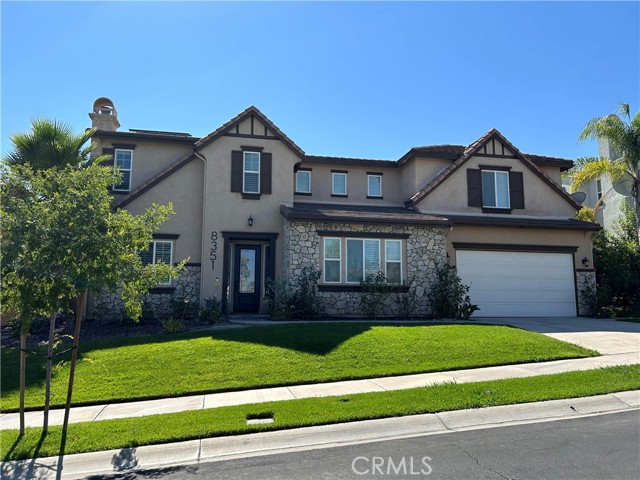
View Photos
8351 Sanctuary Dr Corona, CA 92883
$1,599,000
- 5 Beds
- 4.5 Baths
- 4,743 Sq.Ft.
Coming Soon
Property Overview: 8351 Sanctuary Dr Corona, CA has 5 bedrooms, 4.5 bathrooms, 4,743 living square feet and 9,583 square feet lot size. Call an Ardent Real Estate Group agent to verify current availability of this home or with any questions you may have.
Listed by Nicole Correa | BRE #02110288 | E Homes
Last checked: 4 minutes ago |
Last updated: September 5th, 2024 |
Source CRMLS |
DOM: 0
Home details
- Lot Sq. Ft
- 9,583
- HOA Dues
- $249/mo
- Year built
- 2005
- Garage
- 3 Car
- Property Type:
- Single Family Home
- Status
- Coming Soon
- MLS#
- IG24182090
- City
- Corona
- County
- Riverside
- Time on Site
- 4 days
Show More
Open Houses for 8351 Sanctuary Dr
No upcoming open houses
Schedule Tour
Loading...
Property Details for 8351 Sanctuary Dr
Local Corona Agent
Loading...
Sale History for 8351 Sanctuary Dr
Last leased for $10,000 on August 18th, 2024
-
August, 2024
-
Aug 29, 2024
Date
Canceled
CRMLS: 24432261
$7,800
Price
-
Aug 26, 2024
Date
Active
CRMLS: 24432261
$7,800
Price
-
Listing provided courtesy of CRMLS
-
August, 2024
-
Aug 18, 2024
Date
Leased
CRMLS: 24410001
$10,000
Price
-
Jun 30, 2024
Date
Active
CRMLS: 24410001
$8,400
Price
-
Listing provided courtesy of CRMLS
-
June, 2021
-
Jun 25, 2021
Date
Sold
CRMLS: OC21103245
$1,219,000
Price
-
Jun 2, 2021
Date
Pending
CRMLS: OC21103245
$1,219,000
Price
-
Jun 1, 2021
Date
Active
CRMLS: OC21103245
$1,219,000
Price
-
May 25, 2021
Date
Pending
CRMLS: OC21103245
$1,219,000
Price
-
May 14, 2021
Date
Active
CRMLS: OC21103245
$1,219,000
Price
-
Listing provided courtesy of CRMLS
-
April, 2021
-
Apr 8, 2021
Date
Canceled
CRMLS: PW21047872
$1,150,000
Price
-
Mar 10, 2021
Date
Active
CRMLS: PW21047872
$1,150,000
Price
-
Mar 8, 2021
Date
Coming Soon
CRMLS: PW21047872
$1,150,000
Price
-
Listing provided courtesy of CRMLS
-
February, 2021
-
Feb 27, 2021
Date
Canceled
CRMLS: PW20153959
$1,120,000
Price
-
Feb 23, 2021
Date
Price Change
CRMLS: PW20153959
$1,120,000
Price
-
Feb 23, 2021
Date
Hold
CRMLS: PW20153959
$1,070,000
Price
-
Feb 23, 2021
Date
Active
CRMLS: PW20153959
$1,070,000
Price
-
Feb 12, 2021
Date
Hold
CRMLS: PW20153959
$1,070,000
Price
-
Jan 25, 2021
Date
Pending
CRMLS: PW20153959
$1,070,000
Price
-
Jan 20, 2021
Date
Active
CRMLS: PW20153959
$1,070,000
Price
-
Jan 20, 2021
Date
Price Change
CRMLS: PW20153959
$1,070,000
Price
-
Jan 14, 2021
Date
Active Under Contract
CRMLS: PW20153959
$1,020,000
Price
-
Jan 11, 2021
Date
Pending
CRMLS: PW20153959
$1,020,000
Price
-
Aug 9, 2020
Date
Active
CRMLS: PW20153959
$1,020,000
Price
-
Aug 1, 2020
Date
Coming Soon
CRMLS: PW20153959
$1,020,000
Price
-
Listing provided courtesy of CRMLS
-
July, 2020
-
Jul 8, 2020
Date
Canceled
CRMLS: PW19180699
$1,025,000
Price
-
May 1, 2020
Date
Active
CRMLS: PW19180699
$1,025,000
Price
-
Apr 16, 2020
Date
Hold
CRMLS: PW19180699
$1,025,000
Price
-
Jan 18, 2020
Date
Price Change
CRMLS: PW19180699
$1,025,000
Price
-
Oct 10, 2019
Date
Price Change
CRMLS: PW19180699
$1,050,000
Price
-
Jul 30, 2019
Date
Active
CRMLS: PW19180699
$1,100,000
Price
-
Listing provided courtesy of CRMLS
-
October, 2015
-
Oct 13, 2015
Date
Sold (Public Records)
Public Records
$813,000
Price
-
December, 2012
-
Dec 28, 2012
Date
Sold (Public Records)
Public Records
$614,000
Price
Show More
Tax History for 8351 Sanctuary Dr
Assessed Value (2020):
$880,015
| Year | Land Value | Improved Value | Assessed Value |
|---|---|---|---|
| 2020 | $162,364 | $717,651 | $880,015 |
Home Value Compared to the Market
This property vs the competition
About 8351 Sanctuary Dr
Detailed summary of property
Public Facts for 8351 Sanctuary Dr
Public county record property details
- Beds
- 5
- Baths
- 4
- Year built
- 2005
- Sq. Ft.
- 4,743
- Lot Size
- 9,583
- Stories
- 2
- Type
- Single Family Residential
- Pool
- Yes
- Spa
- No
- County
- Riverside
- Lot#
- 64
- APN
- 282-710-018
The source for these homes facts are from public records.
92883 Real Estate Sale History (Last 30 days)
Last 30 days of sale history and trends
Median List Price
$767,477
Median List Price/Sq.Ft.
$375
Median Sold Price
$721,990
Median Sold Price/Sq.Ft.
$371
Total Inventory
269
Median Sale to List Price %
99.58%
Avg Days on Market
36
Loan Type
Conventional (60.94%), FHA (6.25%), VA (3.13%), Cash (21.88%), Other (7.81%)
Homes for Sale Near 8351 Sanctuary Dr
Nearby Homes for Sale
Recently Sold Homes Near 8351 Sanctuary Dr
Related Resources to 8351 Sanctuary Dr
New Listings in 92883
Popular Zip Codes
Popular Cities
- Anaheim Hills Homes for Sale
- Brea Homes for Sale
- Fullerton Homes for Sale
- Huntington Beach Homes for Sale
- Irvine Homes for Sale
- La Habra Homes for Sale
- Long Beach Homes for Sale
- Los Angeles Homes for Sale
- Ontario Homes for Sale
- Placentia Homes for Sale
- Riverside Homes for Sale
- San Bernardino Homes for Sale
- Whittier Homes for Sale
- Yorba Linda Homes for Sale
- More Cities
Other Corona Resources
- Corona Homes for Sale
- Corona Townhomes for Sale
- Corona Condos for Sale
- Corona 1 Bedroom Homes for Sale
- Corona 2 Bedroom Homes for Sale
- Corona 3 Bedroom Homes for Sale
- Corona 4 Bedroom Homes for Sale
- Corona 5 Bedroom Homes for Sale
- Corona Single Story Homes for Sale
- Corona Homes for Sale with Pools
- Corona Homes for Sale with 3 Car Garages
- Corona New Homes for Sale
- Corona Homes for Sale with Large Lots
- Corona Cheapest Homes for Sale
- Corona Luxury Homes for Sale
- Corona Newest Listings for Sale
- Corona Homes Pending Sale
- Corona Recently Sold Homes
Based on information from California Regional Multiple Listing Service, Inc. as of 2019. This information is for your personal, non-commercial use and may not be used for any purpose other than to identify prospective properties you may be interested in purchasing. Display of MLS data is usually deemed reliable but is NOT guaranteed accurate by the MLS. Buyers are responsible for verifying the accuracy of all information and should investigate the data themselves or retain appropriate professionals. Information from sources other than the Listing Agent may have been included in the MLS data. Unless otherwise specified in writing, Broker/Agent has not and will not verify any information obtained from other sources. The Broker/Agent providing the information contained herein may or may not have been the Listing and/or Selling Agent.
