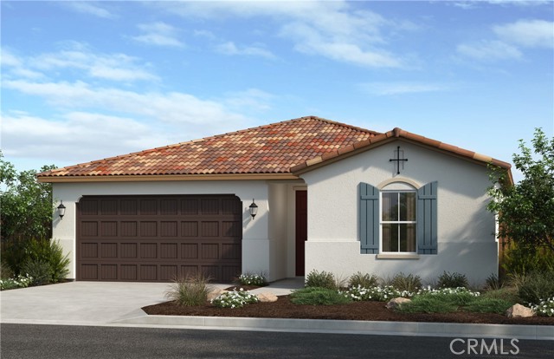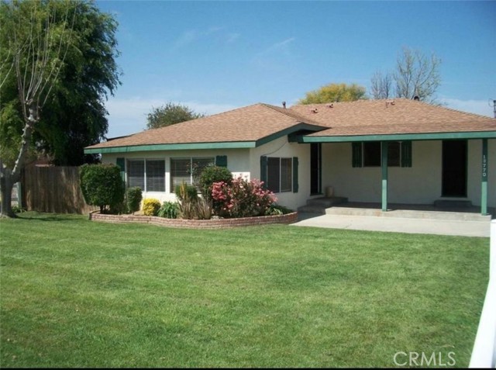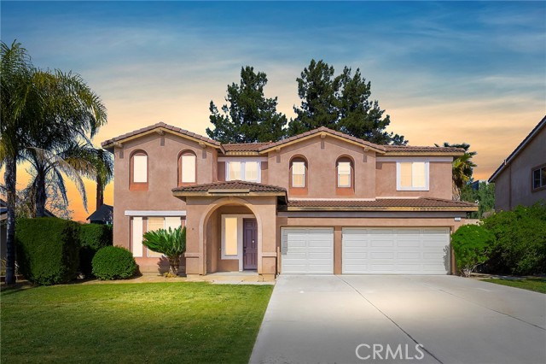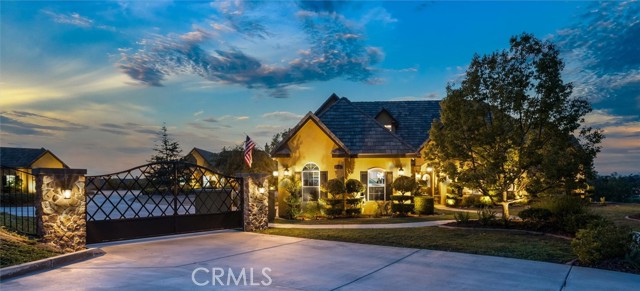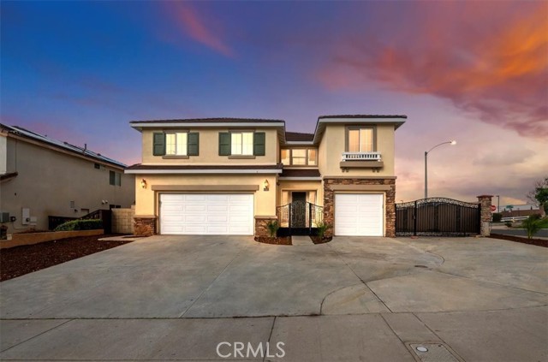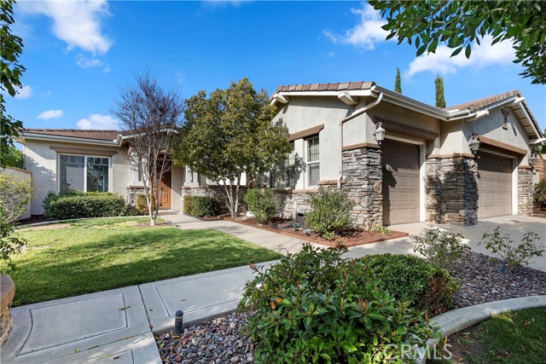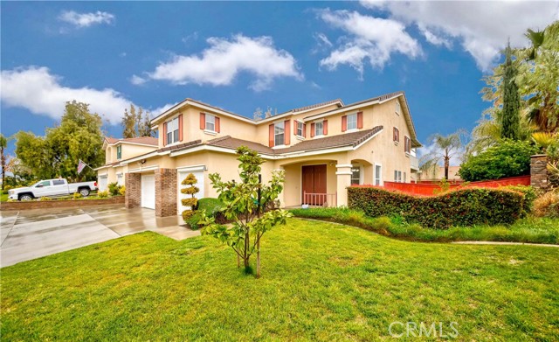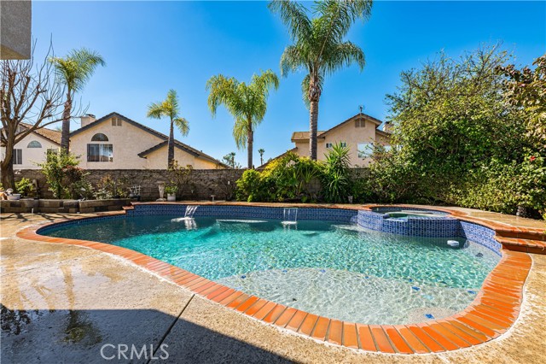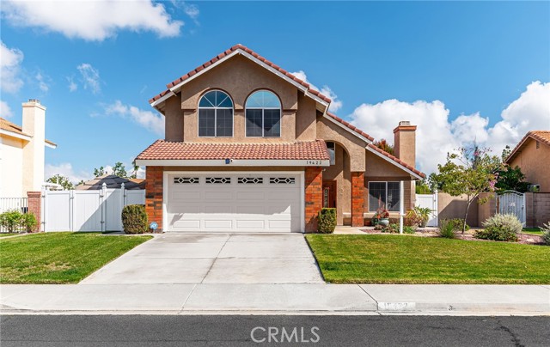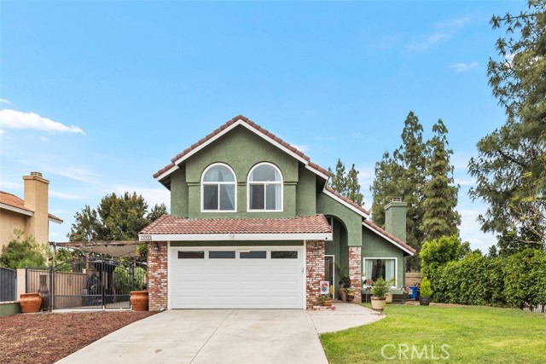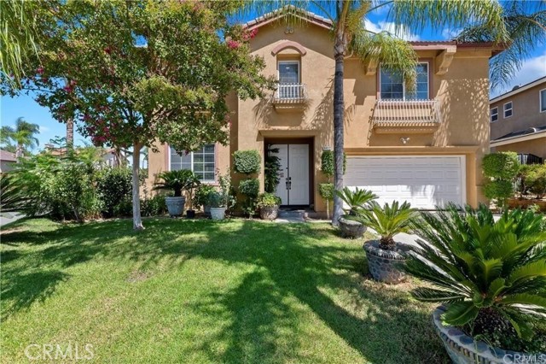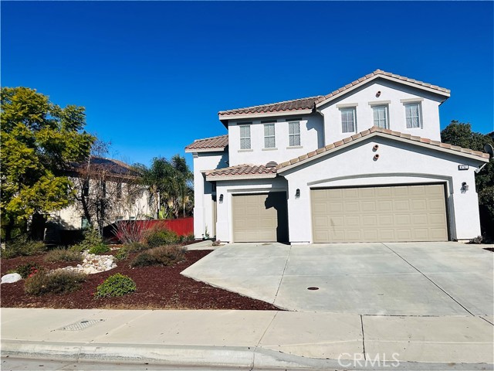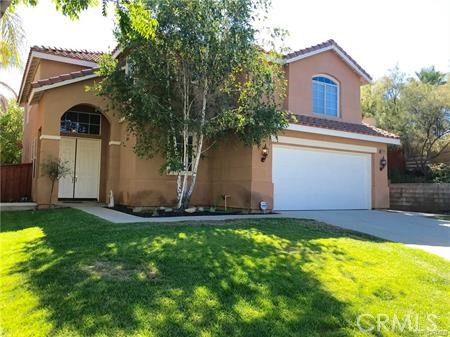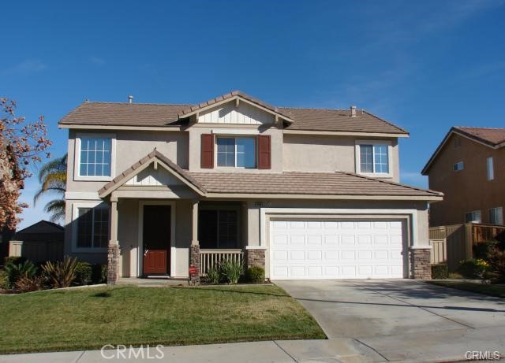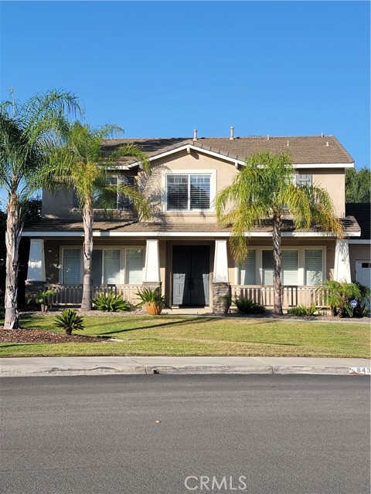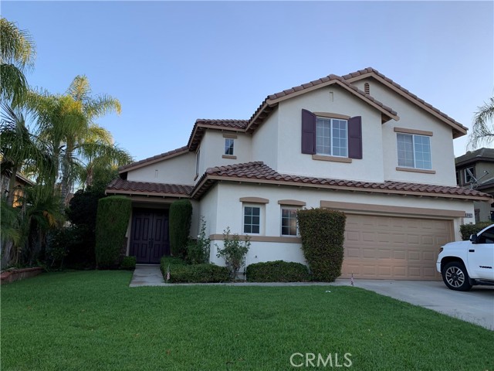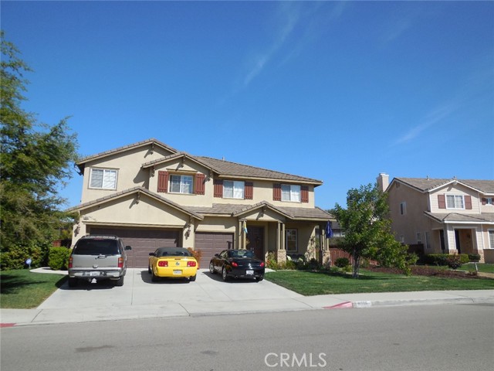
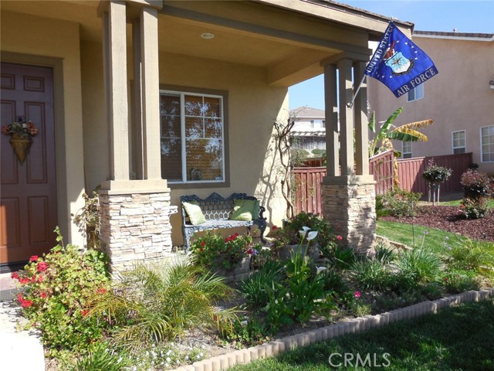
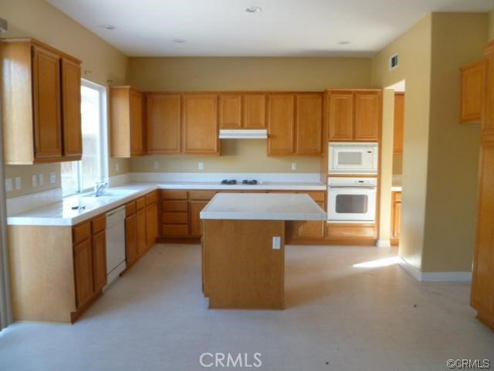
View Photos
8386 Barnwood Ln Riverside, CA 92508
$4,300
Leased Price as of 07/19/2022
- 7 Beds
- 4 Baths
- 4,104 Sq.Ft.
Leased
Property Overview: 8386 Barnwood Ln Riverside, CA has 7 bedrooms, 4 bathrooms, 4,104 living square feet and 14,810 square feet lot size. Call an Ardent Real Estate Group agent with any questions you may have.
Listed by ROBERT DONOVAN | BRE #01900781 | ROBERT J DONOVAN, BROKER
Last checked: 3 minutes ago |
Last updated: July 26th, 2022 |
Source CRMLS |
DOM: 15
Home details
- Lot Sq. Ft
- 14,810
- HOA Dues
- $62/mo
- Year built
- 2003
- Garage
- 3 Car
- Property Type:
- Single Family Home
- Status
- Leased
- MLS#
- IV22130451
- City
- Riverside
- County
- Riverside
- Time on Site
- 704 days
Show More
Property Details for 8386 Barnwood Ln
Local Riverside Agent
Loading...
Sale History for 8386 Barnwood Ln
Last leased for $4,300 on July 19th, 2022
-
July, 2022
-
Jul 20, 2022
Date
Canceled
CRMLS: IV22080596
$859,900
Price
-
May 2, 2022
Date
Active
CRMLS: IV22080596
$949,000
Price
-
Listing provided courtesy of CRMLS
-
July, 2022
-
Jul 19, 2022
Date
Leased
CRMLS: IV22130451
$4,300
Price
-
Jun 16, 2022
Date
Active
CRMLS: IV22130451
$4,400
Price
-
April, 2018
-
Apr 29, 2018
Date
Canceled
CRMLS: IV18057290
$599,000
Price
-
Apr 25, 2018
Date
Hold
CRMLS: IV18057290
$599,000
Price
-
Apr 8, 2018
Date
Price Change
CRMLS: IV18057290
$599,000
Price
-
Apr 2, 2018
Date
Price Change
CRMLS: IV18057290
$613,000
Price
-
Mar 28, 2018
Date
Price Change
CRMLS: IV18057290
$627,500
Price
-
Mar 12, 2018
Date
Active
CRMLS: IV18057290
$633,000
Price
-
Listing provided courtesy of CRMLS
-
April, 2018
-
Apr 29, 2018
Date
Leased
CRMLS: IV14155723
$3,500
Price
-
Apr 25, 2018
Date
Hold
CRMLS: IV14155723
$3,500
Price
-
Apr 15, 2018
Date
Price Change
CRMLS: IV14155723
$3,500
Price
-
Apr 8, 2018
Date
Price Change
CRMLS: IV14155723
$3,800
Price
-
Apr 2, 2018
Date
Price Change
CRMLS: IV14155723
$4,100
Price
-
Mar 29, 2018
Date
Price Change
CRMLS: IV14155723
$4,500
Price
-
Mar 28, 2018
Date
Active
CRMLS: IV14155723
$2,900
Price
-
Jul 23, 2014
Date
Price Change
CRMLS: IV14155723
$2,900
Price
-
Listing provided courtesy of CRMLS
-
June, 2012
-
Jun 11, 2012
Date
Sold (Public Records)
Public Records
$383,000
Price
-
February, 2012
-
Feb 17, 2012
Date
Sold (Public Records)
Public Records
$370,000
Price
Show More
Tax History for 8386 Barnwood Ln
Assessed Value (2020):
$439,870
| Year | Land Value | Improved Value | Assessed Value |
|---|---|---|---|
| 2020 | $80,391 | $359,479 | $439,870 |
Home Value Compared to the Market
This property vs the competition
About 8386 Barnwood Ln
Detailed summary of property
Public Facts for 8386 Barnwood Ln
Public county record property details
- Beds
- 5
- Baths
- 4
- Year built
- 2003
- Sq. Ft.
- 4,104
- Lot Size
- 14,810
- Stories
- 2
- Type
- Single Family Residential
- Pool
- No
- Spa
- No
- County
- Riverside
- Lot#
- 29
- APN
- 284-310-002
The source for these homes facts are from public records.
92508 Real Estate Sale History (Last 30 days)
Last 30 days of sale history and trends
Median List Price
$775,000
Median List Price/Sq.Ft.
$306
Median Sold Price
$716,500
Median Sold Price/Sq.Ft.
$333
Total Inventory
79
Median Sale to List Price %
98.69%
Avg Days on Market
29
Loan Type
Conventional (54.17%), FHA (0%), VA (8.33%), Cash (25%), Other (12.5%)
Thinking of Selling?
Is this your property?
Thinking of Selling?
Call, Text or Message
Thinking of Selling?
Call, Text or Message
Homes for Sale Near 8386 Barnwood Ln
Nearby Homes for Sale
Homes for Lease Near 8386 Barnwood Ln
Nearby Homes for Lease
Recently Leased Homes Near 8386 Barnwood Ln
Related Resources to 8386 Barnwood Ln
New Listings in 92508
Popular Zip Codes
Popular Cities
- Anaheim Hills Homes for Sale
- Brea Homes for Sale
- Corona Homes for Sale
- Fullerton Homes for Sale
- Huntington Beach Homes for Sale
- Irvine Homes for Sale
- La Habra Homes for Sale
- Long Beach Homes for Sale
- Los Angeles Homes for Sale
- Ontario Homes for Sale
- Placentia Homes for Sale
- San Bernardino Homes for Sale
- Whittier Homes for Sale
- Yorba Linda Homes for Sale
- More Cities
Other Riverside Resources
- Riverside Homes for Sale
- Riverside Townhomes for Sale
- Riverside Condos for Sale
- Riverside 1 Bedroom Homes for Sale
- Riverside 2 Bedroom Homes for Sale
- Riverside 3 Bedroom Homes for Sale
- Riverside 4 Bedroom Homes for Sale
- Riverside 5 Bedroom Homes for Sale
- Riverside Single Story Homes for Sale
- Riverside Homes for Sale with Pools
- Riverside Homes for Sale with 3 Car Garages
- Riverside New Homes for Sale
- Riverside Homes for Sale with Large Lots
- Riverside Cheapest Homes for Sale
- Riverside Luxury Homes for Sale
- Riverside Newest Listings for Sale
- Riverside Homes Pending Sale
- Riverside Recently Sold Homes
Based on information from California Regional Multiple Listing Service, Inc. as of 2019. This information is for your personal, non-commercial use and may not be used for any purpose other than to identify prospective properties you may be interested in purchasing. Display of MLS data is usually deemed reliable but is NOT guaranteed accurate by the MLS. Buyers are responsible for verifying the accuracy of all information and should investigate the data themselves or retain appropriate professionals. Information from sources other than the Listing Agent may have been included in the MLS data. Unless otherwise specified in writing, Broker/Agent has not and will not verify any information obtained from other sources. The Broker/Agent providing the information contained herein may or may not have been the Listing and/or Selling Agent.
