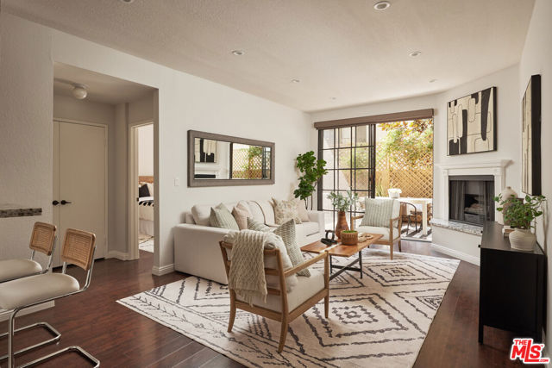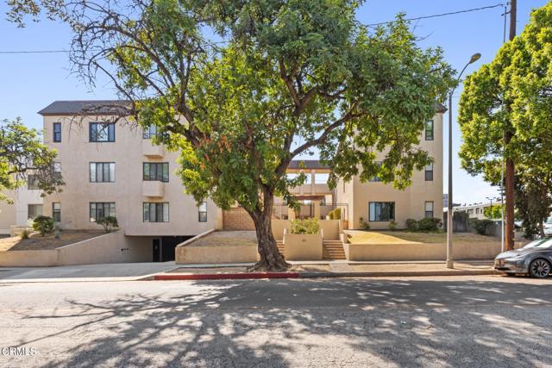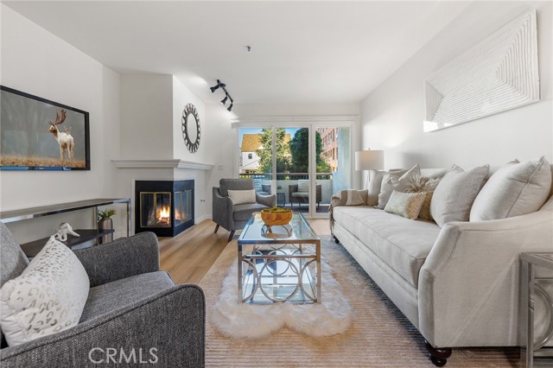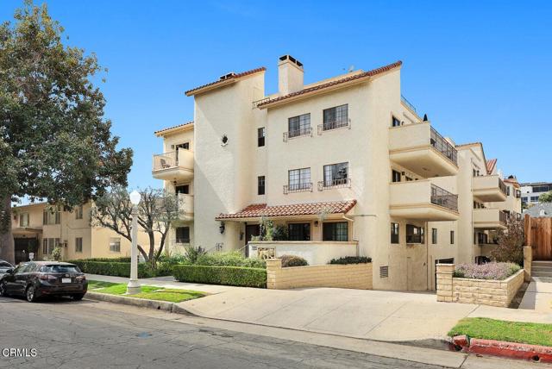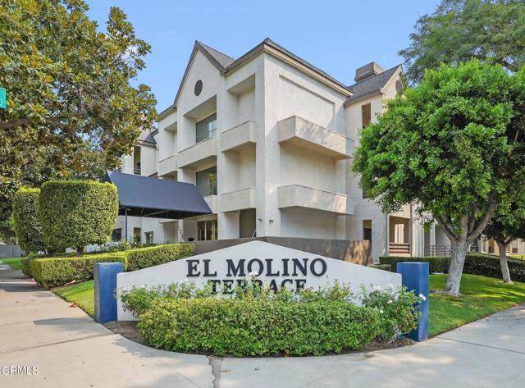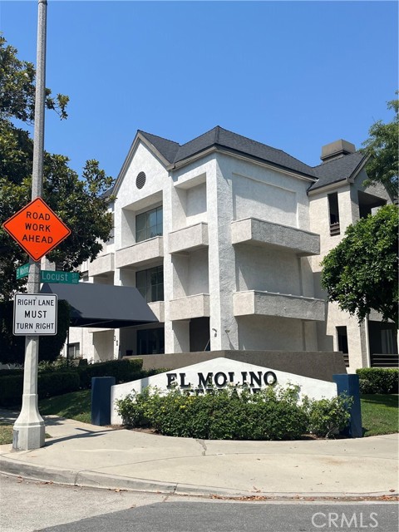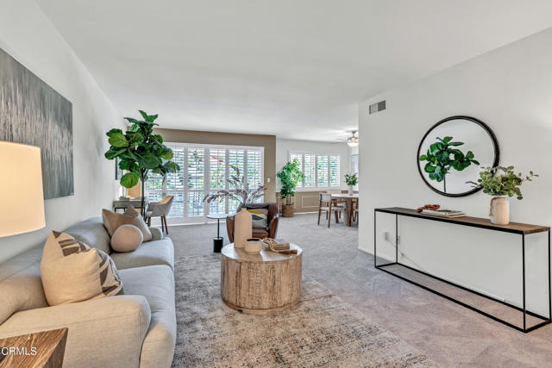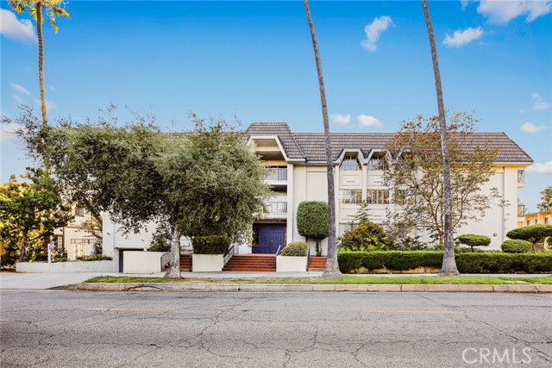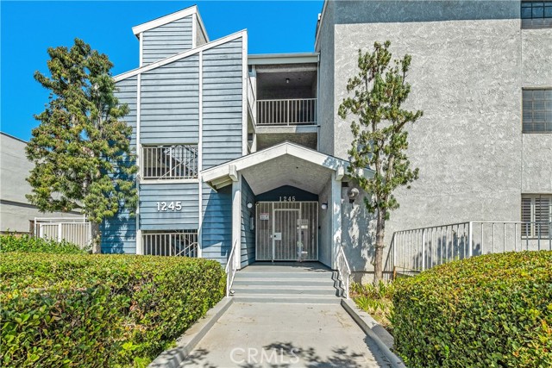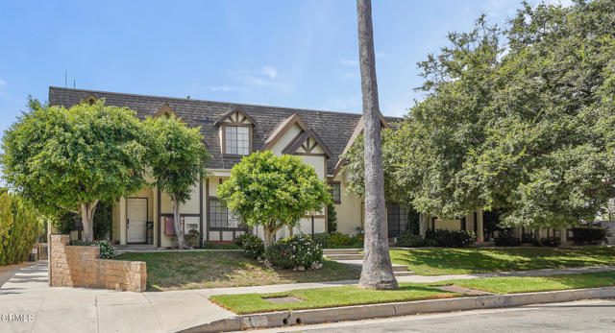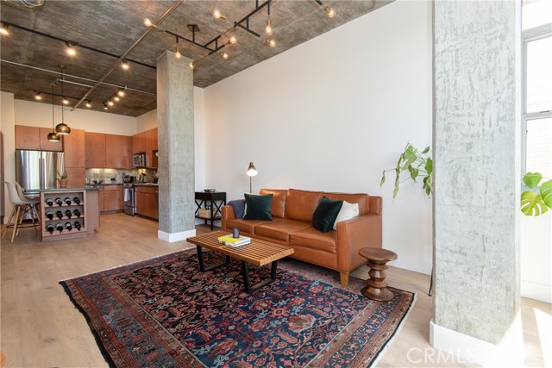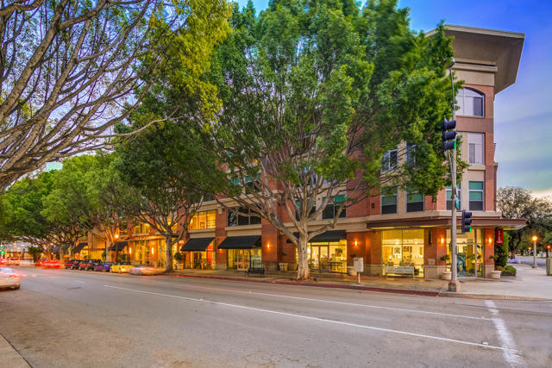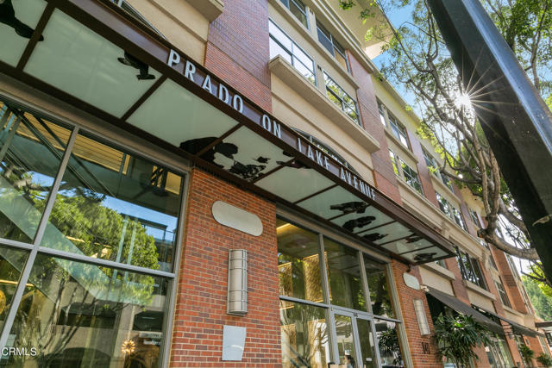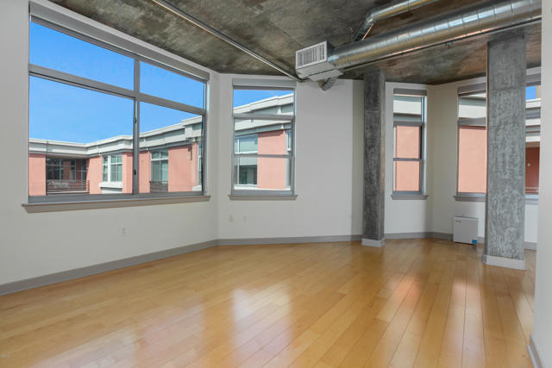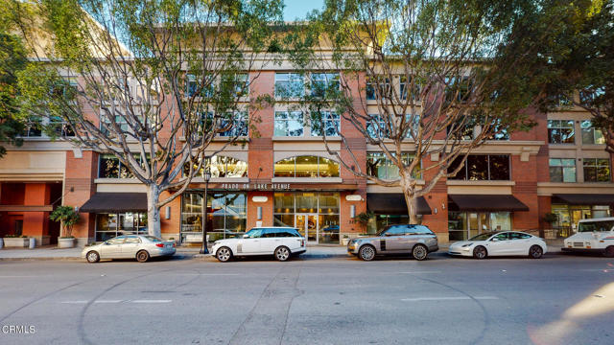
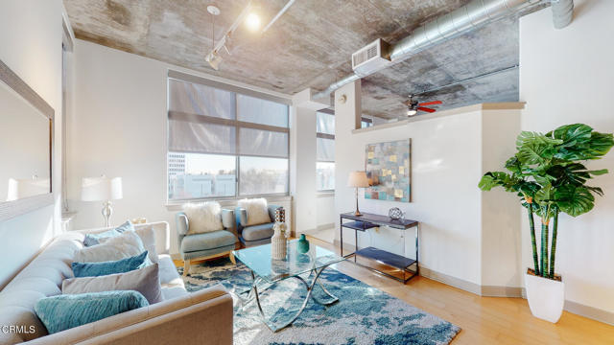
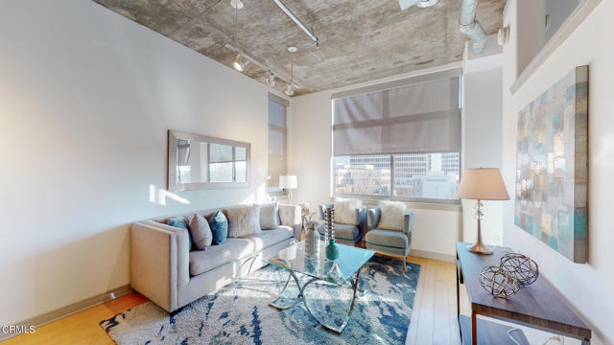
View Photos
840 E Green St #426 Pasadena, CA 91101
$736,000
Sold Price as of 04/15/2022
- 1 Beds
- 1 Baths
- 987 Sq.Ft.
Sold
Property Overview: 840 E Green St #426 Pasadena, CA has 1 bedrooms, 1 bathrooms, 987 living square feet and -- square feet lot size. Call an Ardent Real Estate Group agent with any questions you may have.
Listed by Lawrence Beck | BRE #01703996 | Berkshire Hathaway HomeServices California Properties
Co-listed by Hilda Hernandez | BRE #01218052 | Berkshire Hathaway HomeServices California Properties
Co-listed by Hilda Hernandez | BRE #01218052 | Berkshire Hathaway HomeServices California Properties
Last checked: 14 minutes ago |
Last updated: April 15th, 2022 |
Source CRMLS |
DOM: 6
Home details
- Lot Sq. Ft
- --
- HOA Dues
- $711/mo
- Year built
- 2006
- Garage
- 1 Car
- Property Type:
- Condominium
- Status
- Sold
- MLS#
- P1-8244
- City
- Pasadena
- County
- Los Angeles
- Time on Site
- 959 days
Show More
Virtual Tour
Use the following link to view this property's virtual tour:
Property Details for 840 E Green St #426
Local Pasadena Agent
Loading...
Sale History for 840 E Green St #426
Last sold for $736,000 on April 15th, 2022
-
April, 2022
-
Apr 15, 2022
Date
Sold
CRMLS: P1-8244
$736,000
Price
-
Feb 11, 2022
Date
Active
CRMLS: P1-8244
$719,000
Price
-
January, 2020
-
Jan 10, 2020
Date
Leased
CRMLS: P0-819003193
$2,900
Price
-
Dec 3, 2019
Date
Price Change
CRMLS: P0-819003193
$2,900
Price
-
Sep 4, 2019
Date
Price Change
CRMLS: P0-819003193
$3,000
Price
-
Aug 27, 2019
Date
Price Change
CRMLS: P0-819003193
$3,200
Price
-
Aug 27, 2019
Date
Price Change
CRMLS: P0-819003193
$3,100
Price
-
Jul 9, 2019
Date
Active
CRMLS: P0-819003193
$3,200
Price
-
Listing provided courtesy of CRMLS
-
January, 2019
-
Jan 2, 2019
Date
Leased
CRMLS: P0-818005091
$3,200
Price
-
Nov 15, 2018
Date
Price Change
CRMLS: P0-818005091
$3,000
Price
-
Oct 15, 2018
Date
Active
CRMLS: P0-818005091
$3,100
Price
-
Listing provided courtesy of CRMLS
-
June, 2017
-
Jun 2, 2017
Date
Leased
CRMLS: P0-315007568
$2,800
Price
-
Listing provided courtesy of CRMLS
-
October, 2006
-
Oct 3, 2006
Date
Sold (Public Records)
Public Records
$561,000
Price
Show More
Tax History for 840 E Green St #426
Assessed Value (2020):
$611,000
| Year | Land Value | Improved Value | Assessed Value |
|---|---|---|---|
| 2020 | $348,000 | $263,000 | $611,000 |
Home Value Compared to the Market
This property vs the competition
About 840 E Green St #426
Detailed summary of property
Public Facts for 840 E Green St #426
Public county record property details
- Beds
- 1
- Baths
- 1
- Year built
- 2006
- Sq. Ft.
- 987
- Lot Size
- 53,491
- Stories
- --
- Type
- Condominium Unit (Residential)
- Pool
- Yes
- Spa
- No
- County
- Los Angeles
- Lot#
- 1
- APN
- 5734-038-091
The source for these homes facts are from public records.
91101 Real Estate Sale History (Last 30 days)
Last 30 days of sale history and trends
Median List Price
$800,000
Median List Price/Sq.Ft.
$730
Median Sold Price
$800,000
Median Sold Price/Sq.Ft.
$798
Total Inventory
61
Median Sale to List Price %
99.01%
Avg Days on Market
60
Loan Type
Conventional (45.45%), FHA (0%), VA (0%), Cash (36.36%), Other (18.18%)
Thinking of Selling?
Is this your property?
Thinking of Selling?
Call, Text or Message
Thinking of Selling?
Call, Text or Message
Homes for Sale Near 840 E Green St #426
Nearby Homes for Sale
Recently Sold Homes Near 840 E Green St #426
Related Resources to 840 E Green St #426
New Listings in 91101
Popular Zip Codes
Popular Cities
- Anaheim Hills Homes for Sale
- Brea Homes for Sale
- Corona Homes for Sale
- Fullerton Homes for Sale
- Huntington Beach Homes for Sale
- Irvine Homes for Sale
- La Habra Homes for Sale
- Long Beach Homes for Sale
- Los Angeles Homes for Sale
- Ontario Homes for Sale
- Placentia Homes for Sale
- Riverside Homes for Sale
- San Bernardino Homes for Sale
- Whittier Homes for Sale
- Yorba Linda Homes for Sale
- More Cities
Other Pasadena Resources
- Pasadena Homes for Sale
- Pasadena Townhomes for Sale
- Pasadena Condos for Sale
- Pasadena 1 Bedroom Homes for Sale
- Pasadena 2 Bedroom Homes for Sale
- Pasadena 3 Bedroom Homes for Sale
- Pasadena 4 Bedroom Homes for Sale
- Pasadena 5 Bedroom Homes for Sale
- Pasadena Single Story Homes for Sale
- Pasadena Homes for Sale with Pools
- Pasadena Homes for Sale with 3 Car Garages
- Pasadena New Homes for Sale
- Pasadena Homes for Sale with Large Lots
- Pasadena Cheapest Homes for Sale
- Pasadena Luxury Homes for Sale
- Pasadena Newest Listings for Sale
- Pasadena Homes Pending Sale
- Pasadena Recently Sold Homes
Based on information from California Regional Multiple Listing Service, Inc. as of 2019. This information is for your personal, non-commercial use and may not be used for any purpose other than to identify prospective properties you may be interested in purchasing. Display of MLS data is usually deemed reliable but is NOT guaranteed accurate by the MLS. Buyers are responsible for verifying the accuracy of all information and should investigate the data themselves or retain appropriate professionals. Information from sources other than the Listing Agent may have been included in the MLS data. Unless otherwise specified in writing, Broker/Agent has not and will not verify any information obtained from other sources. The Broker/Agent providing the information contained herein may or may not have been the Listing and/or Selling Agent.
