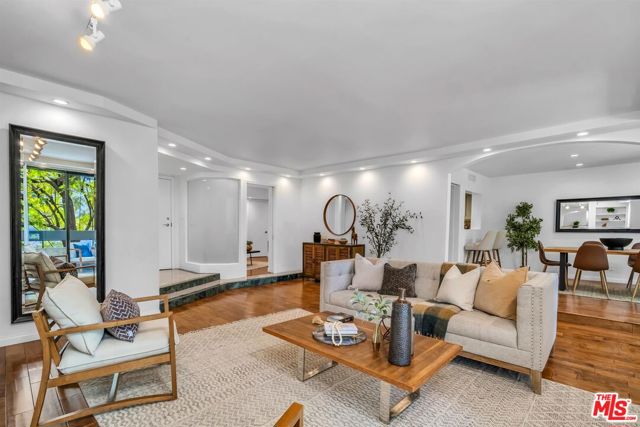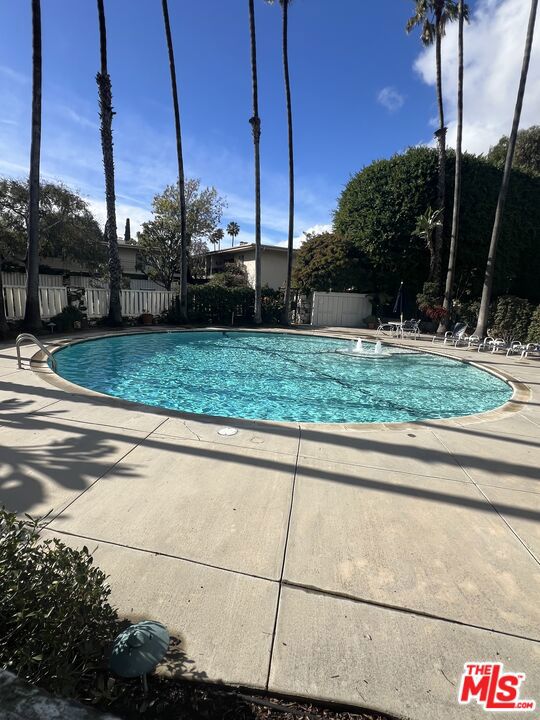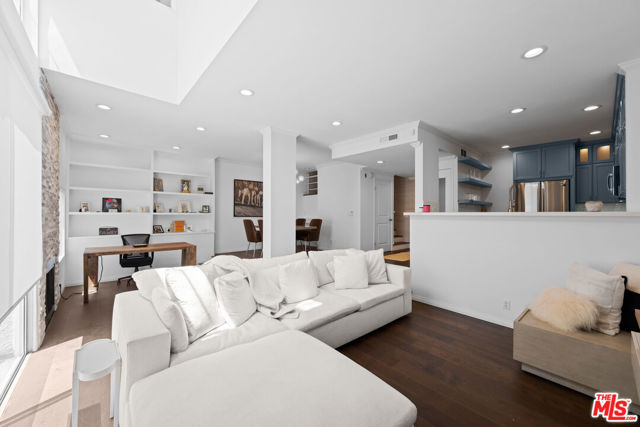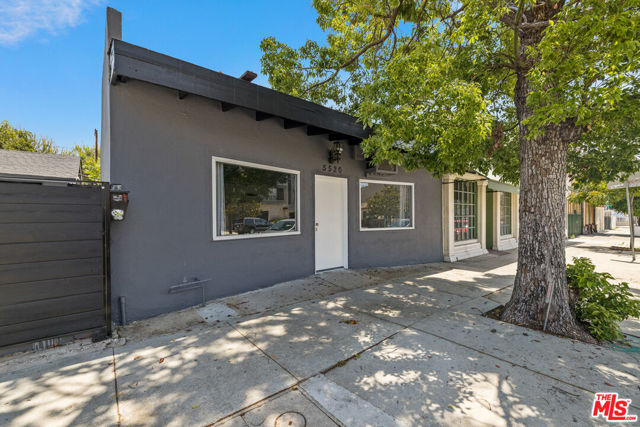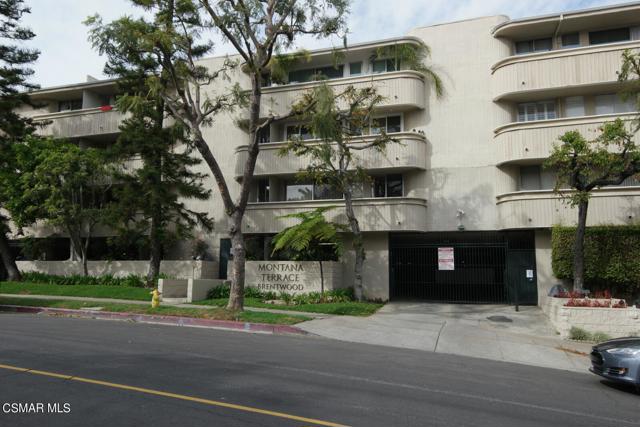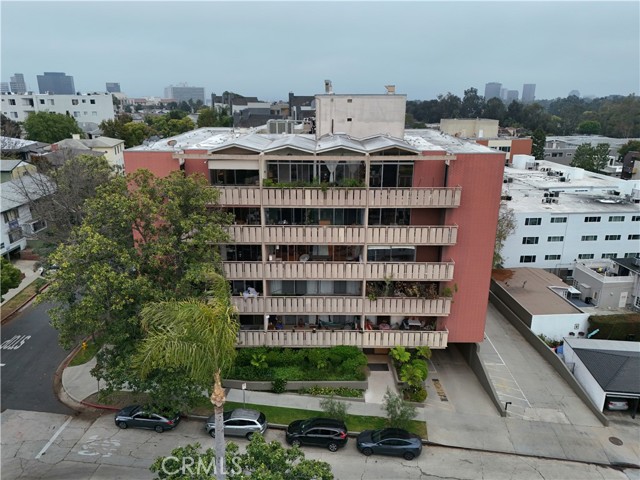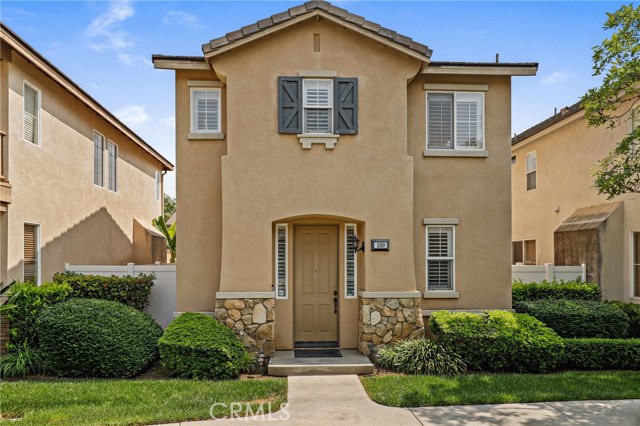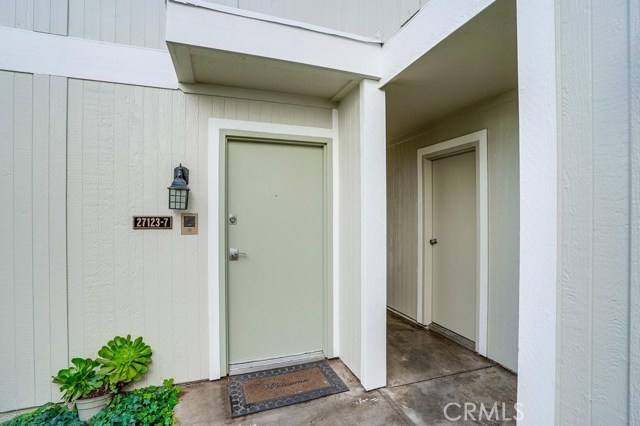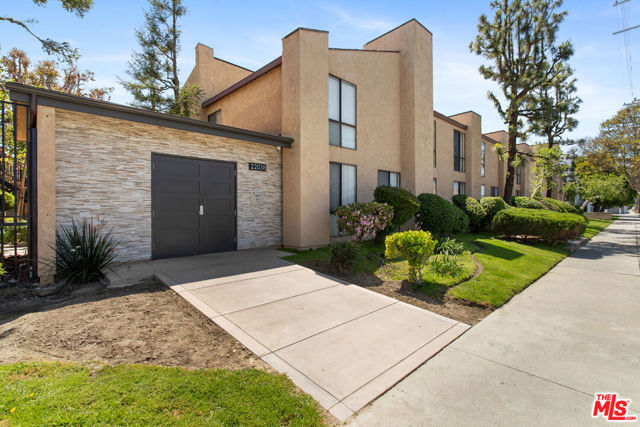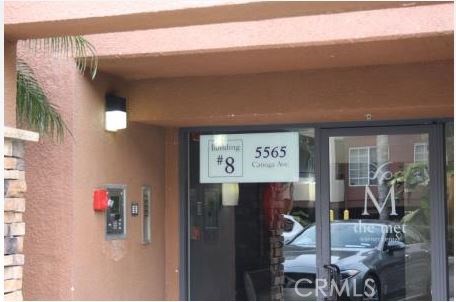


View Photos
8418 Chenin Blanc Ln San Jose, CA 95135
$965,000
- 2 Beds
- 2 Baths
- 1,794 Sq.Ft.
Pending
Property Overview: 8418 Chenin Blanc Ln San Jose, CA has 2 bedrooms, 2 bathrooms, 1,794 living square feet and 2,960 square feet lot size. Call an Ardent Real Estate Group agent to verify current availability of this home or with any questions you may have.
Listed by James Gardner | BRE #02141813 | Intero Real Estate Services
Co-listed by Sya Renee Reschar | BRE #01871537 | Intero Real Estate Services
Co-listed by Sya Renee Reschar | BRE #01871537 | Intero Real Estate Services
Last checked: 10 minutes ago |
Last updated: June 21st, 2024 |
Source CRMLS |
DOM: 2
Get a $3,619 Cash Reward
New
Buy this home with Ardent Real Estate Group and get $3,619 back.
Call/Text (714) 706-1823
Home details
- Lot Sq. Ft
- 2,960
- HOA Dues
- $1270/mo
- Year built
- 1978
- Garage
- 1 Car
- Property Type:
- Condominium
- Status
- Pending
- MLS#
- ML81969705
- City
- San Jose
- County
- Santa Clara
- Time on Site
- 11 days
Show More
Open Houses for 8418 Chenin Blanc Ln
No upcoming open houses
Schedule Tour
Loading...
Virtual Tour
Use the following link to view this property's virtual tour:
Property Details for 8418 Chenin Blanc Ln
Local San Jose Agent
Loading...
Sale History for 8418 Chenin Blanc Ln
Last sold on June 26th, 2024
-
June, 2024
-
Jun 18, 2024
Date
Pending
CRMLS: ML81969705
$965,000
Price
-
Jun 14, 2024
Date
Active
CRMLS: ML81969705
$965,000
Price
-
October, 2019
-
Oct 31, 2019
Date
Sold
CRMLS: ML81768647
$785,000
Price
-
Sep 27, 2019
Date
Active Under Contract
CRMLS: ML81768647
$785,000
Price
-
Sep 14, 2019
Date
Active
CRMLS: ML81768647
$785,000
Price
-
Listing provided courtesy of CRMLS
-
October, 2019
-
Oct 30, 2019
Date
Sold (Public Records)
Public Records
$785,000
Price
-
August, 2019
-
Aug 2, 2019
Date
Canceled
CRMLS: ML81753779
$799,000
Price
-
Jun 25, 2019
Date
Active Under Contract
CRMLS: ML81753779
$799,000
Price
-
May 28, 2019
Date
Active
CRMLS: ML81753779
$799,000
Price
-
Listing provided courtesy of CRMLS
-
May, 2016
-
May 7, 2016
Date
Price Change
CRMLS: ML80309958
$399,000
Price
-
Listing provided courtesy of CRMLS
-
May, 2015
-
May 19, 2015
Date
Sold (Public Records)
Public Records
$570,000
Price
-
May, 2015
-
May 19, 2015
Date
Sold
CRMLS: ML81457371
$570,000
Price
-
Mar 27, 2015
Date
Active
CRMLS: ML81457371
$649,900
Price
-
Listing provided courtesy of CRMLS
-
June, 2009
-
Jun 24, 2009
Date
Expired
CRMLS: ML80914687
$595,000
Price
-
Mar 23, 2009
Date
Active
CRMLS: ML80914687
$625,000
Price
-
Listing provided courtesy of CRMLS
Show More
Tax History for 8418 Chenin Blanc Ln
Assessed Value (2020):
$785,000
| Year | Land Value | Improved Value | Assessed Value |
|---|---|---|---|
| 2020 | $392,500 | $392,500 | $785,000 |
Home Value Compared to the Market
This property vs the competition
About 8418 Chenin Blanc Ln
Detailed summary of property
Public Facts for 8418 Chenin Blanc Ln
Public county record property details
- Beds
- 2
- Baths
- 2
- Year built
- 1978
- Sq. Ft.
- 1,370
- Lot Size
- 2,960
- Stories
- 1
- Type
- Condominium Unit (Residential)
- Pool
- No
- Spa
- No
- County
- Santa Clara
- Lot#
- --
- APN
- 665-46-085
The source for these homes facts are from public records.
95135 Real Estate Sale History (Last 30 days)
Last 30 days of sale history and trends
Median List Price
$745,000
Median List Price/Sq.Ft.
$496
Median Sold Price
$850,000
Median Sold Price/Sq.Ft.
$563
Total Inventory
135
Median Sale to List Price %
94.65%
Avg Days on Market
22
Loan Type
Conventional (53.85%), FHA (0%), VA (0%), Cash (23.08%), Other (15.38%)
Tour This Home
Buy with Ardent Real Estate Group and save $3,619.
Contact Jon
San Jose Agent
Call, Text or Message
San Jose Agent
Call, Text or Message
Get a $3,619 Cash Reward
New
Buy this home with Ardent Real Estate Group and get $3,619 back.
Call/Text (714) 706-1823
Homes for Sale Near 8418 Chenin Blanc Ln
Nearby Homes for Sale
Recently Sold Homes Near 8418 Chenin Blanc Ln
Related Resources to 8418 Chenin Blanc Ln
New Listings in 95135
Popular Zip Codes
Popular Cities
- Anaheim Hills Homes for Sale
- Brea Homes for Sale
- Corona Homes for Sale
- Fullerton Homes for Sale
- Huntington Beach Homes for Sale
- Irvine Homes for Sale
- La Habra Homes for Sale
- Long Beach Homes for Sale
- Los Angeles Homes for Sale
- Ontario Homes for Sale
- Placentia Homes for Sale
- Riverside Homes for Sale
- San Bernardino Homes for Sale
- Whittier Homes for Sale
- Yorba Linda Homes for Sale
- More Cities
Other San Jose Resources
- San Jose Homes for Sale
- San Jose Townhomes for Sale
- San Jose Condos for Sale
- San Jose 1 Bedroom Homes for Sale
- San Jose 2 Bedroom Homes for Sale
- San Jose 3 Bedroom Homes for Sale
- San Jose 4 Bedroom Homes for Sale
- San Jose 5 Bedroom Homes for Sale
- San Jose Single Story Homes for Sale
- San Jose Homes for Sale with Pools
- San Jose Homes for Sale with 3 Car Garages
- San Jose New Homes for Sale
- San Jose Homes for Sale with Large Lots
- San Jose Cheapest Homes for Sale
- San Jose Luxury Homes for Sale
- San Jose Newest Listings for Sale
- San Jose Homes Pending Sale
- San Jose Recently Sold Homes
Based on information from California Regional Multiple Listing Service, Inc. as of 2019. This information is for your personal, non-commercial use and may not be used for any purpose other than to identify prospective properties you may be interested in purchasing. Display of MLS data is usually deemed reliable but is NOT guaranteed accurate by the MLS. Buyers are responsible for verifying the accuracy of all information and should investigate the data themselves or retain appropriate professionals. Information from sources other than the Listing Agent may have been included in the MLS data. Unless otherwise specified in writing, Broker/Agent has not and will not verify any information obtained from other sources. The Broker/Agent providing the information contained herein may or may not have been the Listing and/or Selling Agent.
