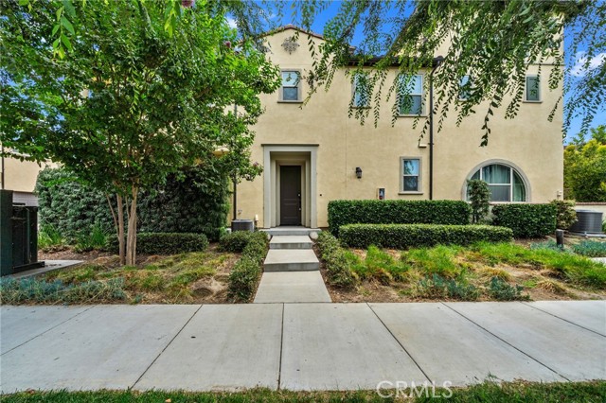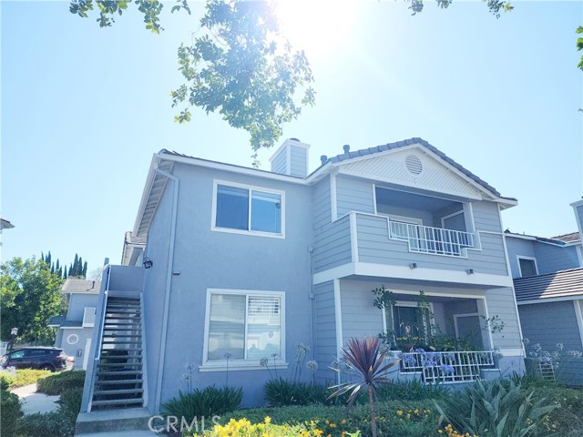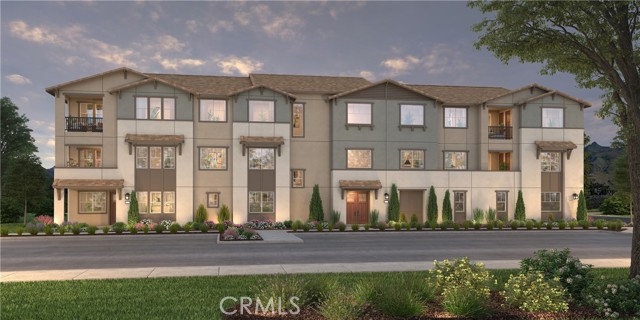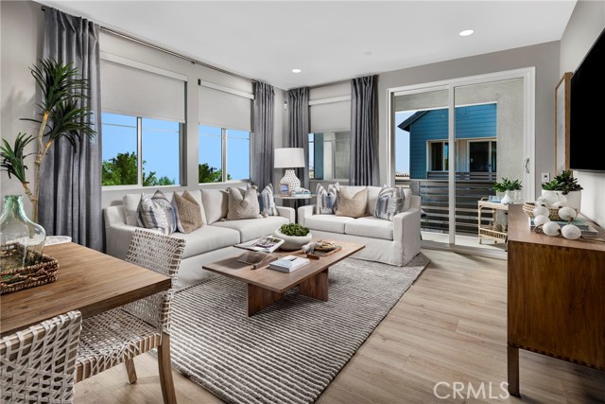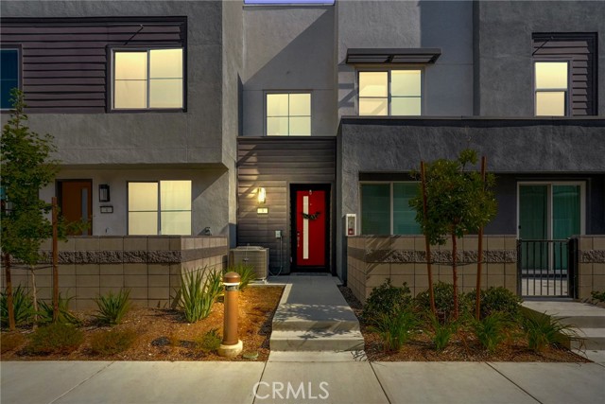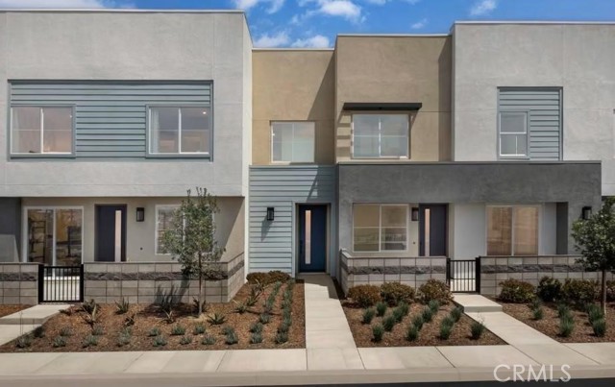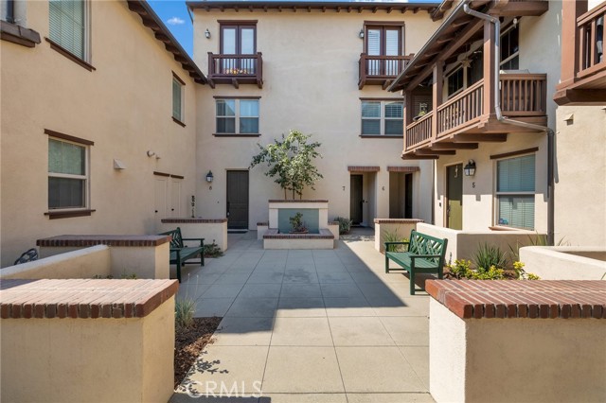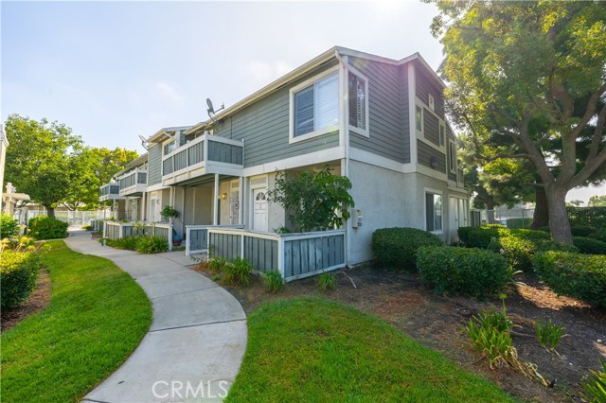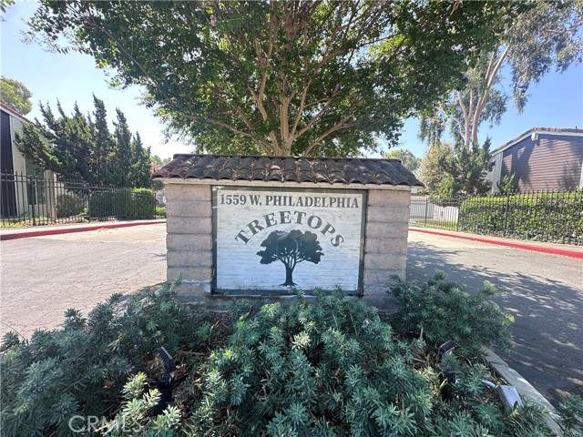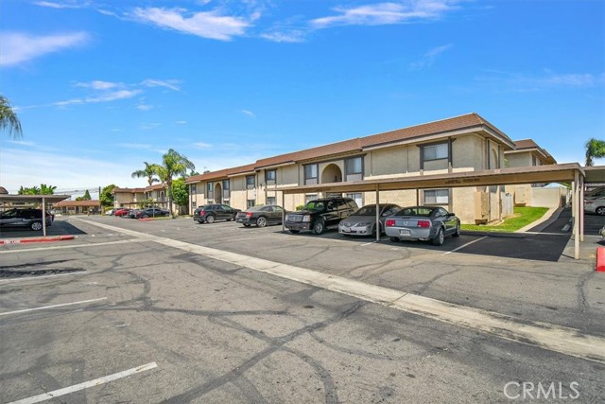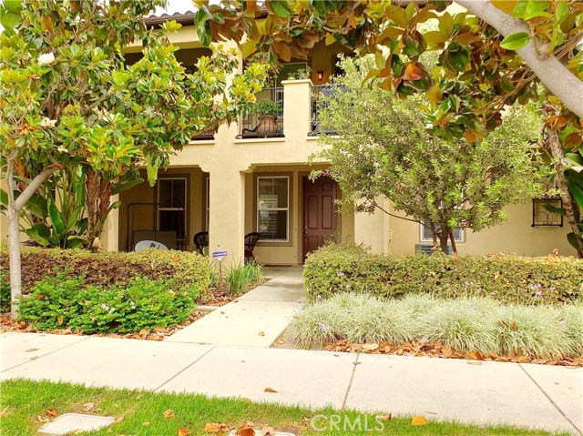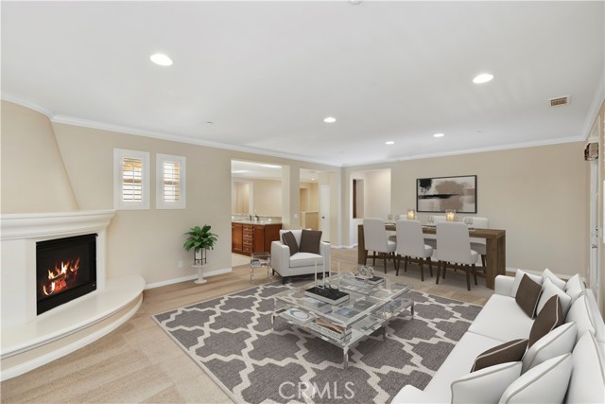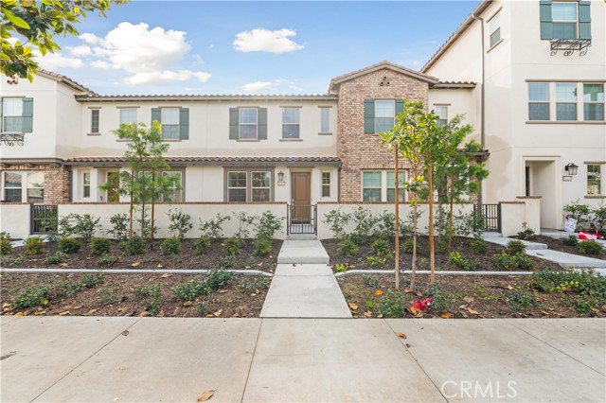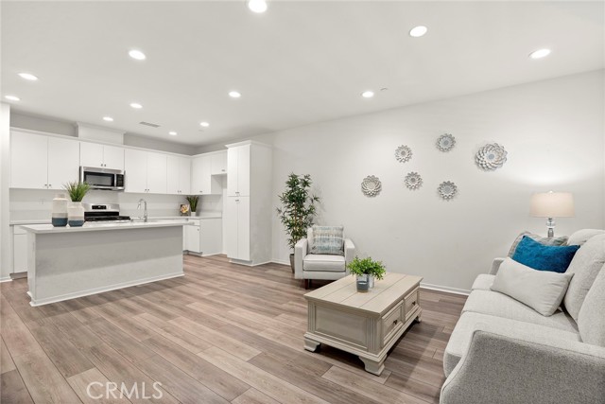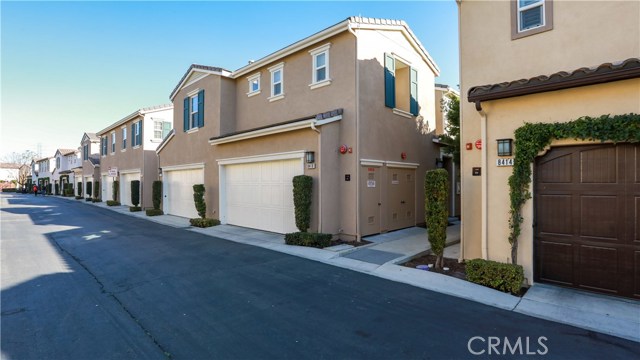
View Photos
8418 Forest Park St Chino, CA 91708
$441,000
Sold Price as of 08/31/2020
- 3 Beds
- 2 Baths
- 2,022 Sq.Ft.
Sold
Property Overview: 8418 Forest Park St Chino, CA has 3 bedrooms, 2 bathrooms, 2,022 living square feet and 544 square feet lot size. Call an Ardent Real Estate Group agent with any questions you may have.
Listed by Laurie Hill | BRE #01371416 | Realty Benefit
Last checked: 4 minutes ago |
Last updated: September 29th, 2021 |
Source CRMLS |
DOM: 140
Home details
- Lot Sq. Ft
- 544
- HOA Dues
- $383/mo
- Year built
- 2008
- Garage
- 2 Car
- Property Type:
- Condominium
- Status
- Sold
- MLS#
- IG20050570
- City
- Chino
- County
- San Bernardino
- Time on Site
- 1462 days
Show More
Virtual Tour
Use the following link to view this property's virtual tour:
Property Details for 8418 Forest Park St
Local Chino Agent
Loading...
Sale History for 8418 Forest Park St
Last sold for $441,000 on August 31st, 2020
-
August, 2020
-
Aug 31, 2020
Date
Sold
CRMLS: IG20050570
$441,000
Price
-
Jul 28, 2020
Date
Pending
CRMLS: IG20050570
$440,000
Price
-
Mar 7, 2020
Date
Active
CRMLS: IG20050570
$440,000
Price
-
August, 2020
-
Aug 31, 2020
Date
Sold (Public Records)
Public Records
$441,000
Price
-
August, 2020
-
Aug 31, 2020
Date
Sold (Public Records)
Public Records
--
Price
-
December, 2014
-
Dec 11, 2014
Date
Price Change
CRMLS: IG14158076
$349,990
Price
-
Nov 6, 2014
Date
Price Change
CRMLS: IG14158076
$359,868
Price
-
Oct 31, 2014
Date
Price Change
CRMLS: IG14158076
$359,878
Price
-
Oct 20, 2014
Date
Price Change
CRMLS: IG14158076
$359,888
Price
-
Sep 17, 2014
Date
Price Change
CRMLS: IG14158076
$369,888
Price
-
Sep 5, 2014
Date
Price Change
CRMLS: IG14158076
$371,888
Price
-
Jul 25, 2014
Date
Price Change
CRMLS: IG14158076
$374,500
Price
-
Listing provided courtesy of CRMLS
Show More
Tax History for 8418 Forest Park St
Assessed Value (2020):
$384,630
| Year | Land Value | Improved Value | Assessed Value |
|---|---|---|---|
| 2020 | $131,873 | $252,757 | $384,630 |
Home Value Compared to the Market
This property vs the competition
About 8418 Forest Park St
Detailed summary of property
Public Facts for 8418 Forest Park St
Public county record property details
- Beds
- 3
- Baths
- 2
- Year built
- 2008
- Sq. Ft.
- 2,022
- Lot Size
- 544
- Stories
- 2
- Type
- Condominium Unit (Residential)
- Pool
- No
- Spa
- No
- County
- San Bernardino
- Lot#
- 3
- APN
- 1055-332-37-0000
The source for these homes facts are from public records.
91708 Real Estate Sale History (Last 30 days)
Last 30 days of sale history and trends
Median List Price
$715,484
Median List Price/Sq.Ft.
$398
Median Sold Price
$699,000
Median Sold Price/Sq.Ft.
$383
Total Inventory
100
Median Sale to List Price %
100%
Avg Days on Market
24
Loan Type
Conventional (31.58%), FHA (26.32%), VA (5.26%), Cash (31.58%), Other (5.26%)
Thinking of Selling?
Is this your property?
Thinking of Selling?
Call, Text or Message
Thinking of Selling?
Call, Text or Message
Homes for Sale Near 8418 Forest Park St
Nearby Homes for Sale
Recently Sold Homes Near 8418 Forest Park St
Related Resources to 8418 Forest Park St
New Listings in 91708
Popular Zip Codes
Popular Cities
- Anaheim Hills Homes for Sale
- Brea Homes for Sale
- Corona Homes for Sale
- Fullerton Homes for Sale
- Huntington Beach Homes for Sale
- Irvine Homes for Sale
- La Habra Homes for Sale
- Long Beach Homes for Sale
- Los Angeles Homes for Sale
- Ontario Homes for Sale
- Placentia Homes for Sale
- Riverside Homes for Sale
- San Bernardino Homes for Sale
- Whittier Homes for Sale
- Yorba Linda Homes for Sale
- More Cities
Other Chino Resources
- Chino Homes for Sale
- Chino Townhomes for Sale
- Chino Condos for Sale
- Chino 1 Bedroom Homes for Sale
- Chino 2 Bedroom Homes for Sale
- Chino 3 Bedroom Homes for Sale
- Chino 4 Bedroom Homes for Sale
- Chino 5 Bedroom Homes for Sale
- Chino Single Story Homes for Sale
- Chino Homes for Sale with Pools
- Chino Homes for Sale with 3 Car Garages
- Chino New Homes for Sale
- Chino Homes for Sale with Large Lots
- Chino Cheapest Homes for Sale
- Chino Luxury Homes for Sale
- Chino Newest Listings for Sale
- Chino Homes Pending Sale
- Chino Recently Sold Homes
Based on information from California Regional Multiple Listing Service, Inc. as of 2019. This information is for your personal, non-commercial use and may not be used for any purpose other than to identify prospective properties you may be interested in purchasing. Display of MLS data is usually deemed reliable but is NOT guaranteed accurate by the MLS. Buyers are responsible for verifying the accuracy of all information and should investigate the data themselves or retain appropriate professionals. Information from sources other than the Listing Agent may have been included in the MLS data. Unless otherwise specified in writing, Broker/Agent has not and will not verify any information obtained from other sources. The Broker/Agent providing the information contained herein may or may not have been the Listing and/or Selling Agent.
