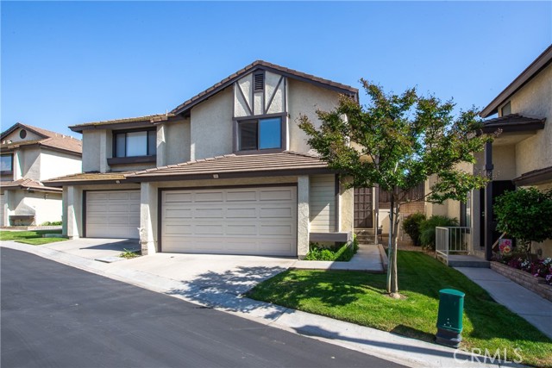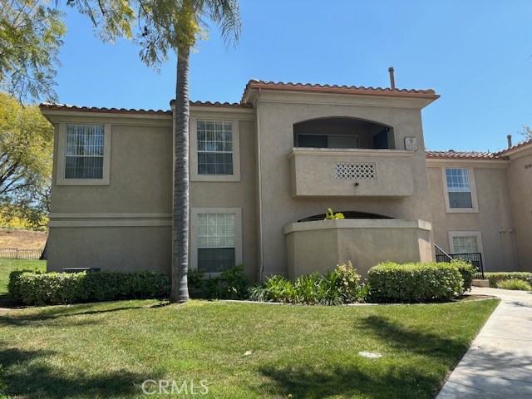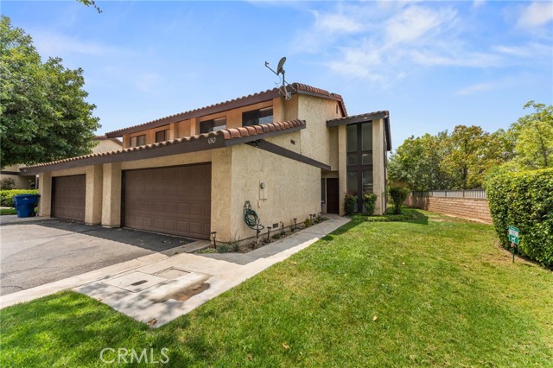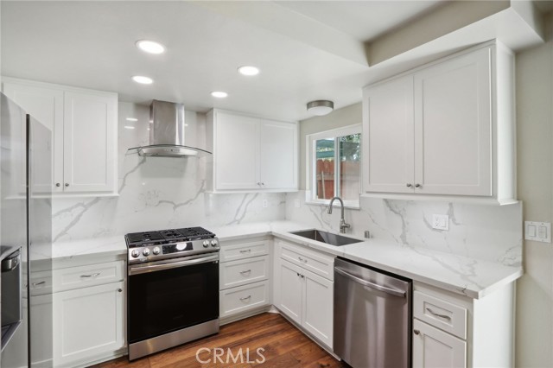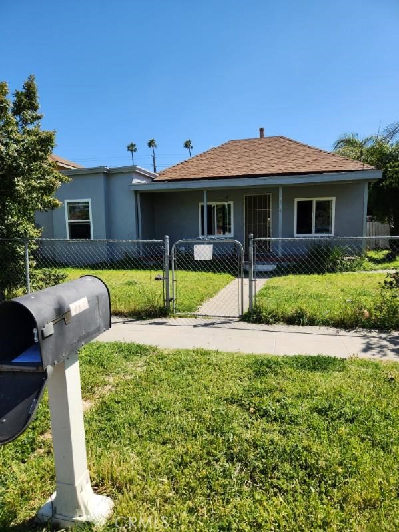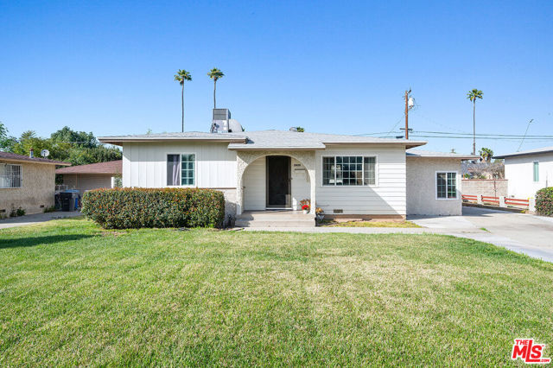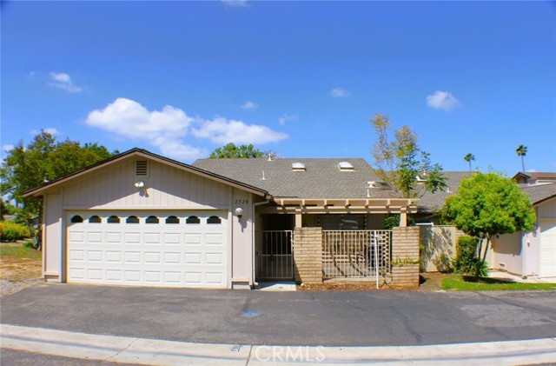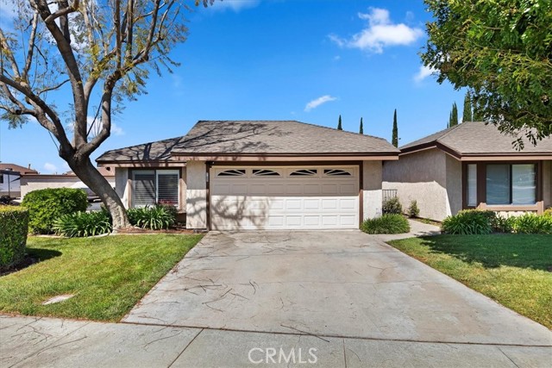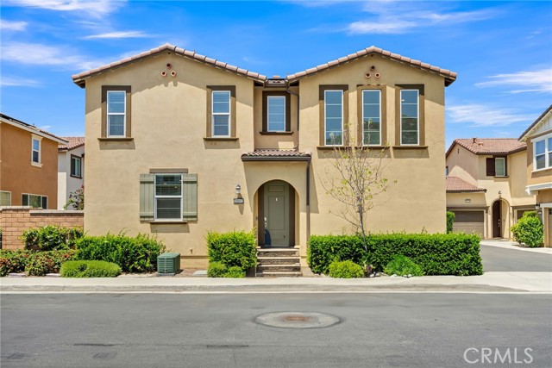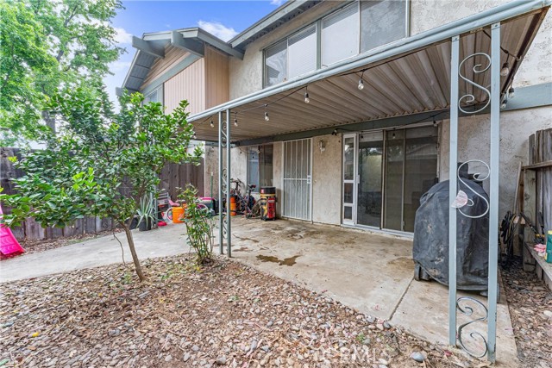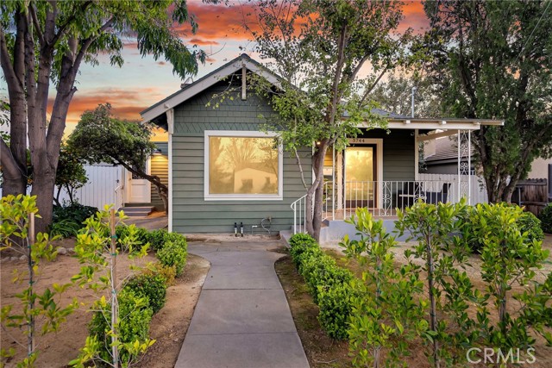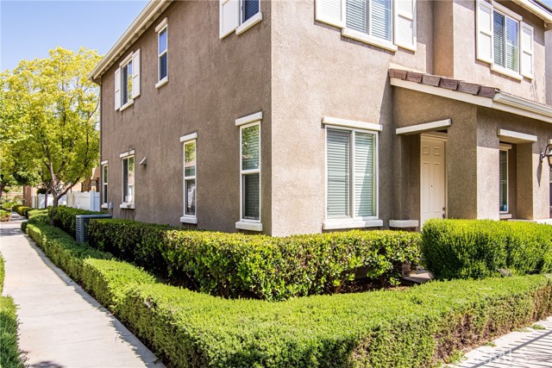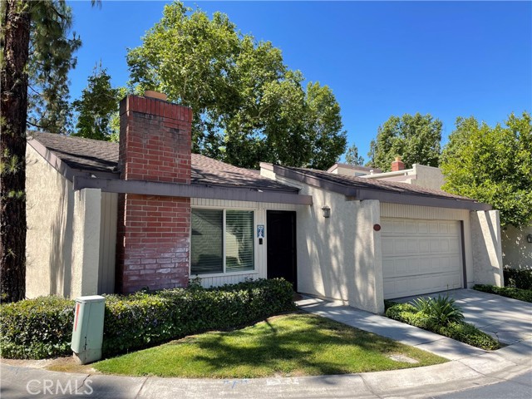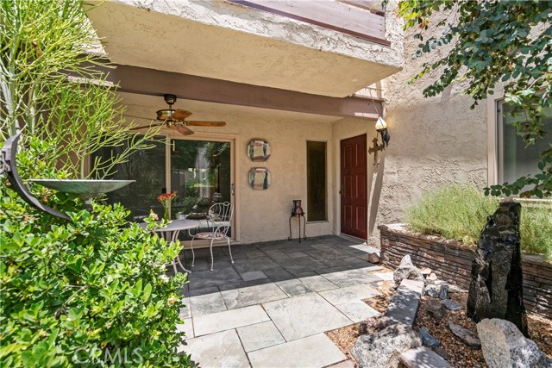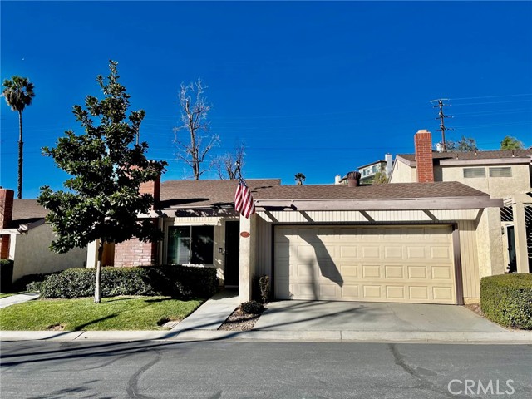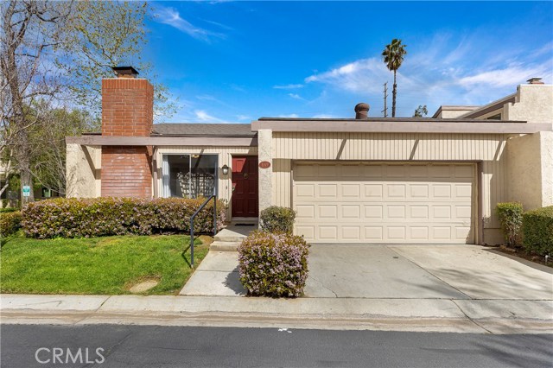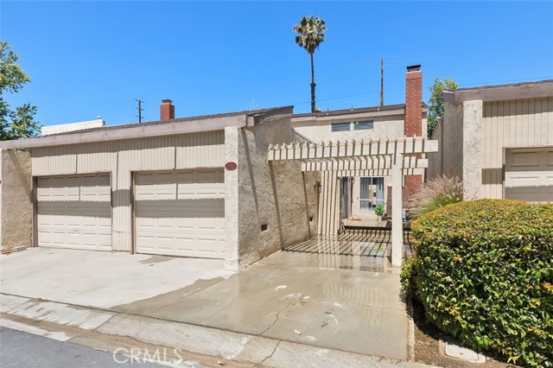
View Photos
843 Daffodil Dr Riverside, CA 92507
$494,688
Sold Price as of 05/25/2022
- 3 Beds
- 2 Baths
- 1,551 Sq.Ft.
Sold
Property Overview: 843 Daffodil Dr Riverside, CA has 3 bedrooms, 2 bathrooms, 1,551 living square feet and 1,742 square feet lot size. Call an Ardent Real Estate Group agent with any questions you may have.
Listed by Stephanie Young | BRE #01793999 | Coldwell Banker Realty
Last checked: 12 minutes ago |
Last updated: May 27th, 2022 |
Source CRMLS |
DOM: 1
Home details
- Lot Sq. Ft
- 1,742
- HOA Dues
- $370/mo
- Year built
- 1973
- Garage
- 1 Car
- Property Type:
- Condominium
- Status
- Sold
- MLS#
- OC21072237
- City
- Riverside
- County
- Riverside
- Time on Site
- 760 days
Show More
Virtual Tour
Use the following link to view this property's virtual tour:
Property Details for 843 Daffodil Dr
Local Riverside Agent
Loading...
Sale History for 843 Daffodil Dr
Last sold for $494,688 on May 25th, 2022
-
April, 2022
-
Apr 22, 2022
Date
Active
CRMLS: OC21072237
$449,900
Price
-
April, 2021
-
Apr 4, 2021
Date
Expired
CRMLS: OC20076242
$339,900
Price
-
Nov 1, 2020
Date
Hold
CRMLS: OC20076242
$339,900
Price
-
Nov 1, 2020
Date
Active
CRMLS: OC20076242
$339,900
Price
-
Oct 1, 2020
Date
Hold
CRMLS: OC20076242
$339,900
Price
-
Oct 1, 2020
Date
Active
CRMLS: OC20076242
$339,900
Price
-
May 19, 2020
Date
Hold
CRMLS: OC20076242
$339,900
Price
-
Apr 21, 2020
Date
Active
CRMLS: OC20076242
$339,900
Price
-
Listing provided courtesy of CRMLS
-
April, 2020
-
Apr 3, 2020
Date
Canceled
CRMLS: IG20032613
$359,000
Price
-
Feb 24, 2020
Date
Price Change
CRMLS: IG20032613
$359,000
Price
-
Feb 13, 2020
Date
Active
CRMLS: IG20032613
$379,000
Price
-
Listing provided courtesy of CRMLS
-
January, 2020
-
Jan 1, 2020
Date
Expired
CRMLS: OC19154437
$349,000
Price
-
Jul 17, 2019
Date
Withdrawn
CRMLS: OC19154437
$349,000
Price
-
Jul 13, 2019
Date
Hold
CRMLS: OC19154437
$349,000
Price
-
Jun 30, 2019
Date
Active
CRMLS: OC19154437
$349,000
Price
-
Listing provided courtesy of CRMLS
-
June, 1998
-
Jun 19, 1998
Date
Sold (Public Records)
Public Records
$178,000
Price
-
December, 1997
-
Dec 24, 1997
Date
Sold (Public Records)
Public Records
$87,000
Price
Show More
Tax History for 843 Daffodil Dr
Assessed Value (2020):
$129,916
| Year | Land Value | Improved Value | Assessed Value |
|---|---|---|---|
| 2020 | $36,487 | $93,429 | $129,916 |
Home Value Compared to the Market
This property vs the competition
About 843 Daffodil Dr
Detailed summary of property
Public Facts for 843 Daffodil Dr
Public county record property details
- Beds
- 3
- Baths
- 1
- Year built
- 1973
- Sq. Ft.
- 1,551
- Lot Size
- 1,742
- Stories
- 2
- Type
- Condominium Unit (Residential)
- Pool
- No
- Spa
- No
- County
- Riverside
- Lot#
- 32
- APN
- 253-231-032
The source for these homes facts are from public records.
92507 Real Estate Sale History (Last 30 days)
Last 30 days of sale history and trends
Median List Price
$670,392
Median List Price/Sq.Ft.
$364
Median Sold Price
$699,000
Median Sold Price/Sq.Ft.
$334
Total Inventory
139
Median Sale to List Price %
100%
Avg Days on Market
35
Loan Type
Conventional (63.16%), FHA (10.53%), VA (0%), Cash (13.16%), Other (10.53%)
Thinking of Selling?
Is this your property?
Thinking of Selling?
Call, Text or Message
Thinking of Selling?
Call, Text or Message
Homes for Sale Near 843 Daffodil Dr
Nearby Homes for Sale
Recently Sold Homes Near 843 Daffodil Dr
Related Resources to 843 Daffodil Dr
New Listings in 92507
Popular Zip Codes
Popular Cities
- Anaheim Hills Homes for Sale
- Brea Homes for Sale
- Corona Homes for Sale
- Fullerton Homes for Sale
- Huntington Beach Homes for Sale
- Irvine Homes for Sale
- La Habra Homes for Sale
- Long Beach Homes for Sale
- Los Angeles Homes for Sale
- Ontario Homes for Sale
- Placentia Homes for Sale
- San Bernardino Homes for Sale
- Whittier Homes for Sale
- Yorba Linda Homes for Sale
- More Cities
Other Riverside Resources
- Riverside Homes for Sale
- Riverside Townhomes for Sale
- Riverside Condos for Sale
- Riverside 1 Bedroom Homes for Sale
- Riverside 2 Bedroom Homes for Sale
- Riverside 3 Bedroom Homes for Sale
- Riverside 4 Bedroom Homes for Sale
- Riverside 5 Bedroom Homes for Sale
- Riverside Single Story Homes for Sale
- Riverside Homes for Sale with Pools
- Riverside Homes for Sale with 3 Car Garages
- Riverside New Homes for Sale
- Riverside Homes for Sale with Large Lots
- Riverside Cheapest Homes for Sale
- Riverside Luxury Homes for Sale
- Riverside Newest Listings for Sale
- Riverside Homes Pending Sale
- Riverside Recently Sold Homes
Based on information from California Regional Multiple Listing Service, Inc. as of 2019. This information is for your personal, non-commercial use and may not be used for any purpose other than to identify prospective properties you may be interested in purchasing. Display of MLS data is usually deemed reliable but is NOT guaranteed accurate by the MLS. Buyers are responsible for verifying the accuracy of all information and should investigate the data themselves or retain appropriate professionals. Information from sources other than the Listing Agent may have been included in the MLS data. Unless otherwise specified in writing, Broker/Agent has not and will not verify any information obtained from other sources. The Broker/Agent providing the information contained herein may or may not have been the Listing and/or Selling Agent.
