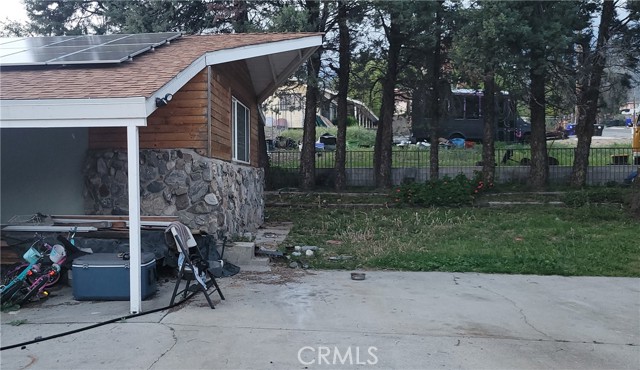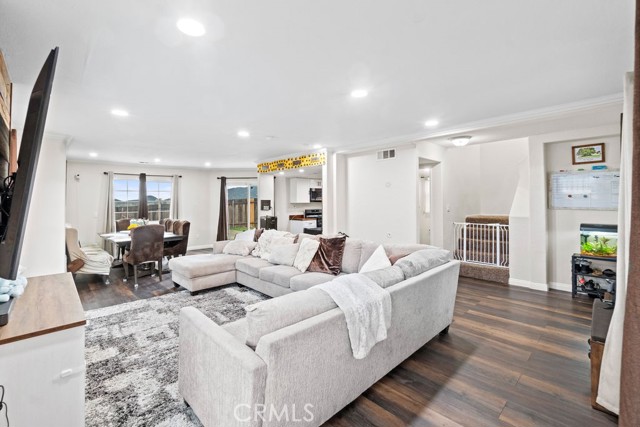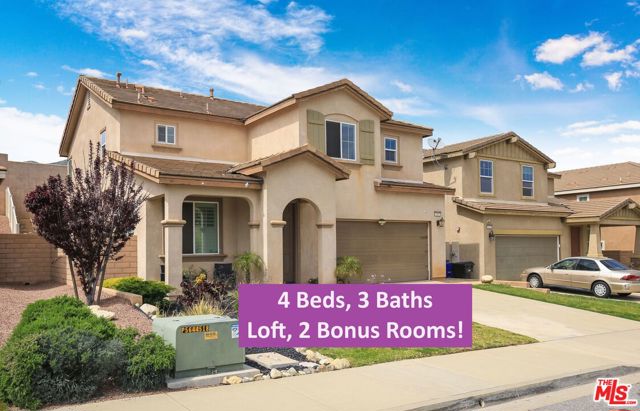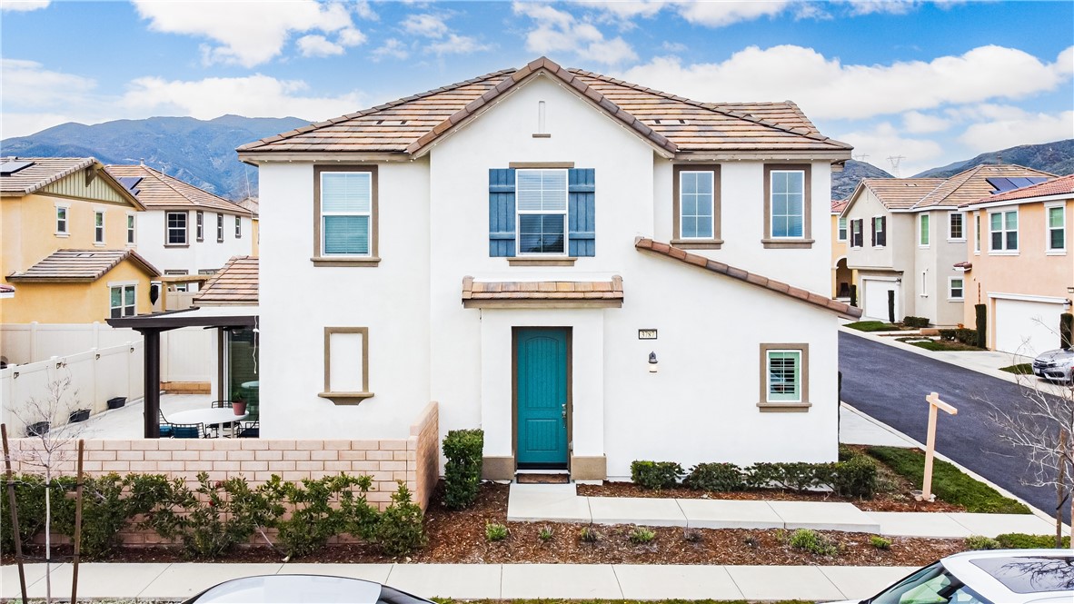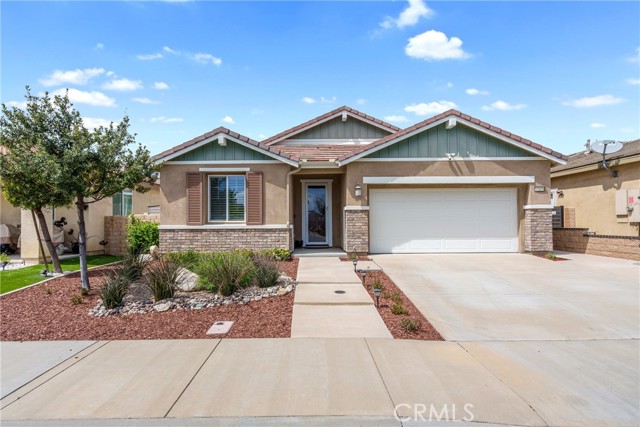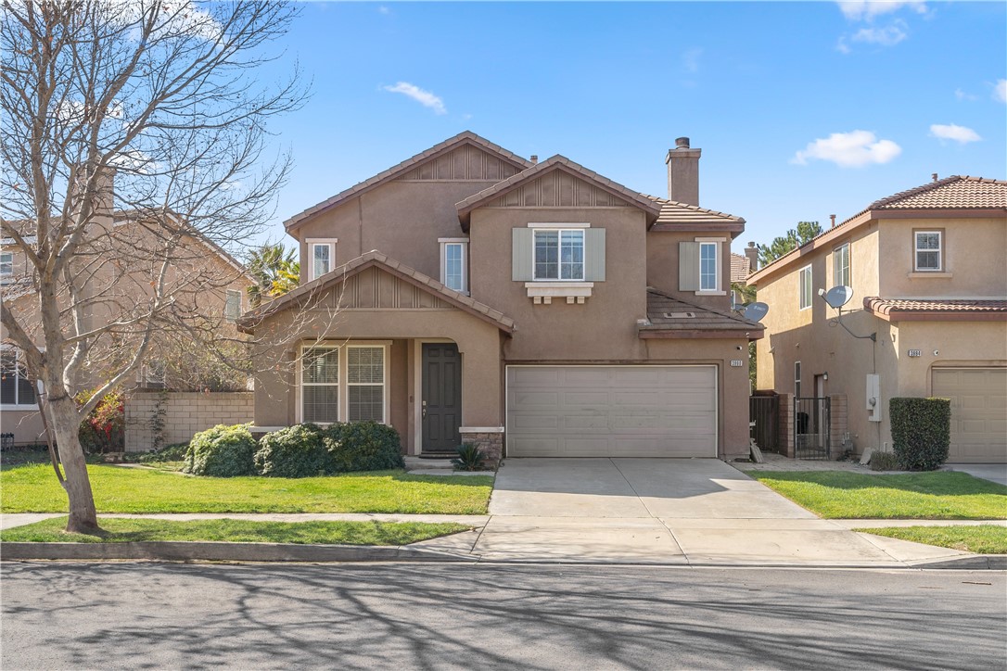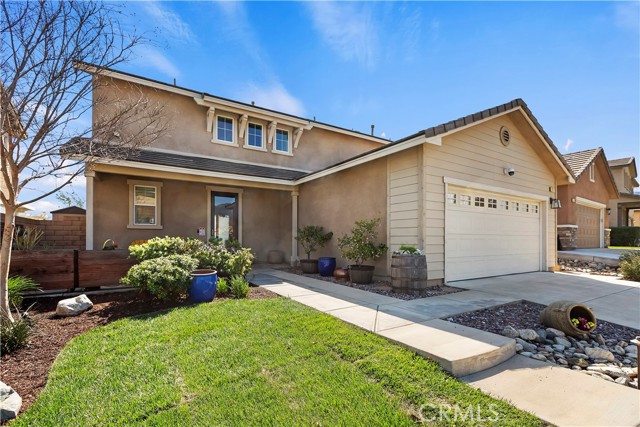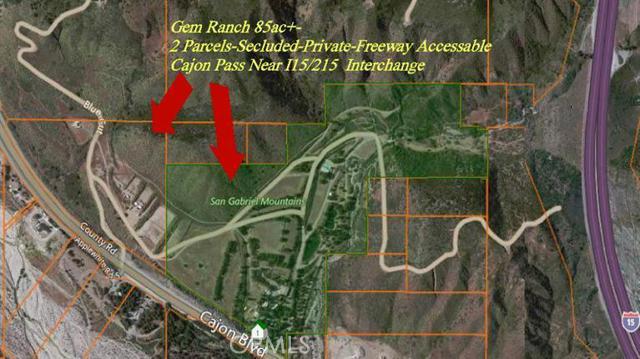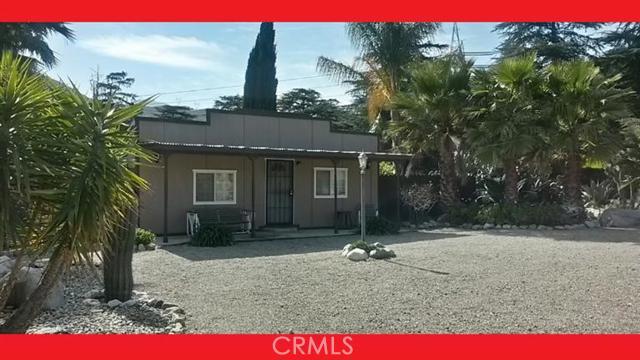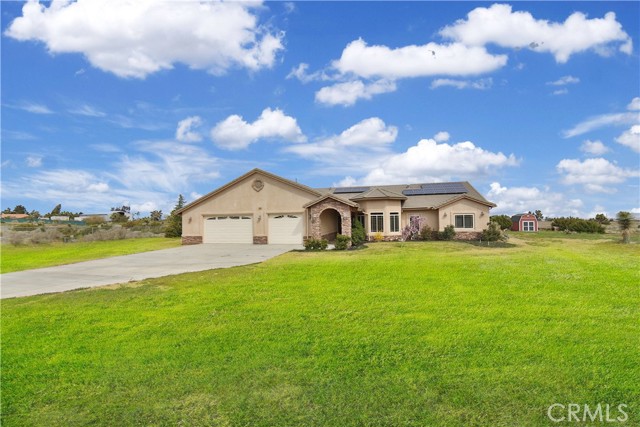
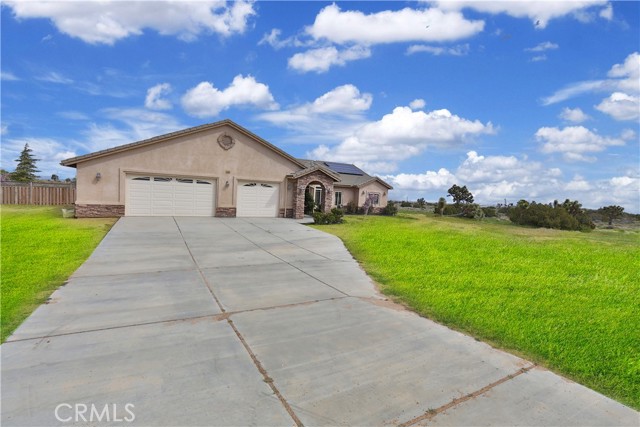
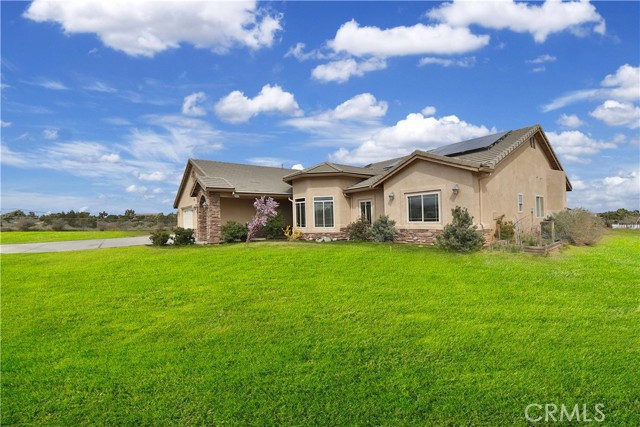
View Photos
8450 Smoke Tree Rd Phelan, CA 92371
$599,999
- 4 Beds
- 3 Baths
- 2,942 Sq.Ft.
Back Up Offer
Property Overview: 8450 Smoke Tree Rd Phelan, CA has 4 bedrooms, 3 bathrooms, 2,942 living square feet and 109,771 square feet lot size. Call an Ardent Real Estate Group agent to verify current availability of this home or with any questions you may have.
Listed by Crystal Huan Wang | BRE #01948748 | ReMax 2000 Realty
Last checked: 6 minutes ago |
Last updated: April 16th, 2024 |
Source CRMLS |
DOM: 29
Get a $1,800 Cash Reward
New
Buy this home with Ardent Real Estate Group and get $1,800 back.
Call/Text (714) 706-1823
Home details
- Lot Sq. Ft
- 109,771
- HOA Dues
- $0/mo
- Year built
- 2008
- Garage
- 3 Car
- Property Type:
- Single Family Home
- Status
- Back Up Offer
- MLS#
- TR24054060
- City
- Phelan
- County
- San Bernardino
- Time on Site
- 31 days
Show More
Open Houses for 8450 Smoke Tree Rd
No upcoming open houses
Schedule Tour
Loading...
Virtual Tour
Use the following link to view this property's virtual tour:
Property Details for 8450 Smoke Tree Rd
Local Phelan Agent
Loading...
Sale History for 8450 Smoke Tree Rd
Last sold on August 16th, 2019
-
April, 2024
-
Apr 16, 2024
Date
Back Up Offer
CRMLS: TR24054060
$599,999
Price
-
Mar 26, 2024
Date
Active
CRMLS: TR24054060
$599,999
Price
-
April, 2021
-
Apr 19, 2021
Date
Expired
CRMLS: 431503
$399,900
Price
-
Oct 30, 2018
Date
Withdrawn
CRMLS: 431503
$399,900
Price
-
Listing provided courtesy of CRMLS
-
August, 2019
-
Aug 19, 2019
Date
Sold
CRMLS: 514526
$465,000
Price
-
Jul 6, 2019
Date
Pending
CRMLS: 514526
$469,000
Price
-
Jun 18, 2019
Date
Active
CRMLS: 514526
$469,000
Price
-
Listing provided courtesy of CRMLS
-
August, 2019
-
Aug 19, 2019
Date
Sold
CRMLS: EV19138706
$465,000
Price
-
Jul 5, 2019
Date
Pending
CRMLS: EV19138706
$469,000
Price
-
Jun 17, 2019
Date
Active
CRMLS: EV19138706
$469,000
Price
-
Listing provided courtesy of CRMLS
-
August, 2019
-
Aug 16, 2019
Date
Sold (Public Records)
Public Records
--
Price
-
August, 2019
-
Aug 16, 2019
Date
Sold (Public Records)
Public Records
$465,000
Price
-
October, 2018
-
Oct 31, 2018
Date
Sold
CRMLS: 434644
$359,900
Price
-
Listing provided courtesy of CRMLS
Show More
Tax History for 8450 Smoke Tree Rd
Assessed Value (2020):
$465,000
| Year | Land Value | Improved Value | Assessed Value |
|---|---|---|---|
| 2020 | $93,000 | $372,000 | $465,000 |
Home Value Compared to the Market
This property vs the competition
About 8450 Smoke Tree Rd
Detailed summary of property
Public Facts for 8450 Smoke Tree Rd
Public county record property details
- Beds
- 4
- Baths
- 3
- Year built
- 2008
- Sq. Ft.
- 2,942
- Lot Size
- 109,771
- Stories
- 1
- Type
- Single Family Residential
- Pool
- No
- Spa
- No
- County
- San Bernardino
- Lot#
- --
- APN
- 3070-511-18-0000
The source for these homes facts are from public records.
92371 Real Estate Sale History (Last 30 days)
Last 30 days of sale history and trends
Median List Price
$485,000
Median List Price/Sq.Ft.
$242
Median Sold Price
$443,000
Median Sold Price/Sq.Ft.
$252
Total Inventory
57
Median Sale to List Price %
98.44%
Avg Days on Market
50
Loan Type
Conventional (26.67%), FHA (40%), VA (6.67%), Cash (0%), Other (26.67%)
Tour This Home
Buy with Ardent Real Estate Group and save $1,800.
Contact Jon
Phelan Agent
Call, Text or Message
Phelan Agent
Call, Text or Message
Get a $1,800 Cash Reward
New
Buy this home with Ardent Real Estate Group and get $1,800 back.
Call/Text (714) 706-1823
Homes for Sale Near 8450 Smoke Tree Rd
Nearby Homes for Sale
Recently Sold Homes Near 8450 Smoke Tree Rd
Related Resources to 8450 Smoke Tree Rd
New Listings in 92371
Popular Zip Codes
Popular Cities
- Anaheim Hills Homes for Sale
- Brea Homes for Sale
- Corona Homes for Sale
- Fullerton Homes for Sale
- Huntington Beach Homes for Sale
- Irvine Homes for Sale
- La Habra Homes for Sale
- Long Beach Homes for Sale
- Los Angeles Homes for Sale
- Ontario Homes for Sale
- Placentia Homes for Sale
- Riverside Homes for Sale
- San Bernardino Homes for Sale
- Whittier Homes for Sale
- Yorba Linda Homes for Sale
- More Cities
Other Phelan Resources
- Phelan Homes for Sale
- Phelan 2 Bedroom Homes for Sale
- Phelan 3 Bedroom Homes for Sale
- Phelan 4 Bedroom Homes for Sale
- Phelan Single Story Homes for Sale
- Phelan Homes for Sale with 3 Car Garages
- Phelan New Homes for Sale
- Phelan Homes for Sale with Large Lots
- Phelan Cheapest Homes for Sale
- Phelan Luxury Homes for Sale
- Phelan Newest Listings for Sale
- Phelan Homes Pending Sale
- Phelan Recently Sold Homes
Based on information from California Regional Multiple Listing Service, Inc. as of 2019. This information is for your personal, non-commercial use and may not be used for any purpose other than to identify prospective properties you may be interested in purchasing. Display of MLS data is usually deemed reliable but is NOT guaranteed accurate by the MLS. Buyers are responsible for verifying the accuracy of all information and should investigate the data themselves or retain appropriate professionals. Information from sources other than the Listing Agent may have been included in the MLS data. Unless otherwise specified in writing, Broker/Agent has not and will not verify any information obtained from other sources. The Broker/Agent providing the information contained herein may or may not have been the Listing and/or Selling Agent.
