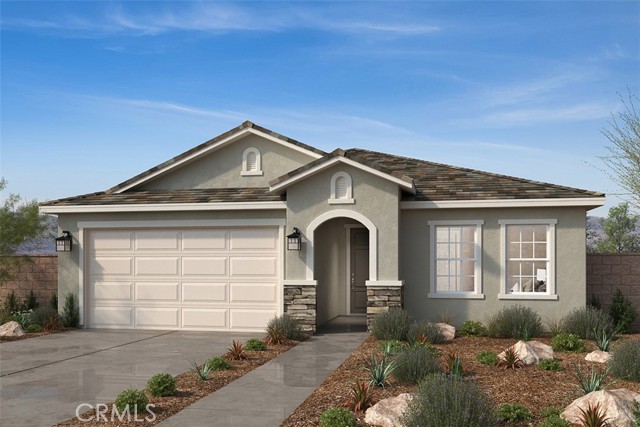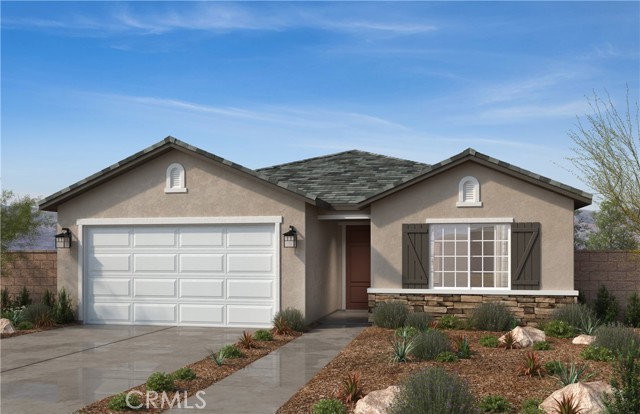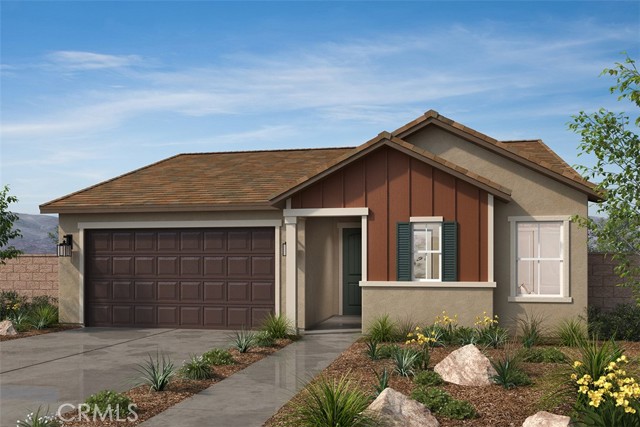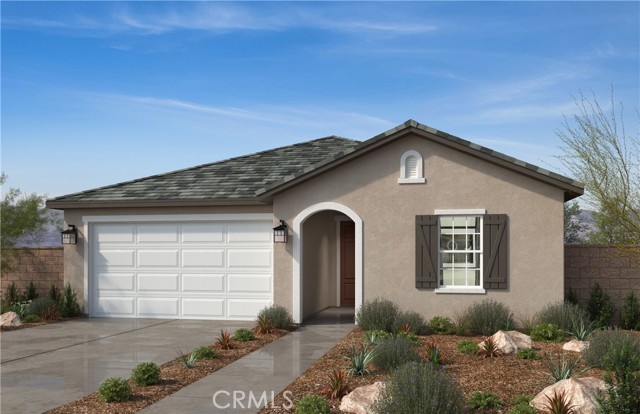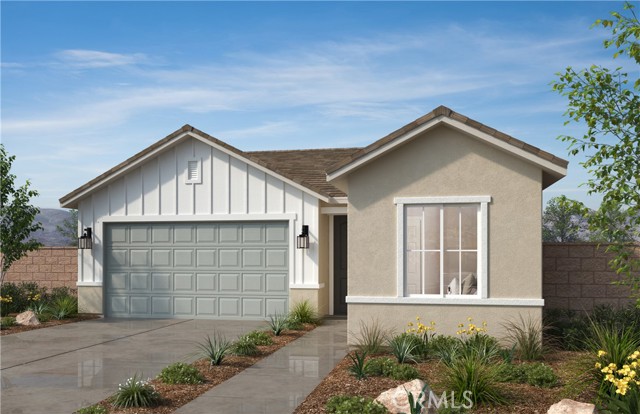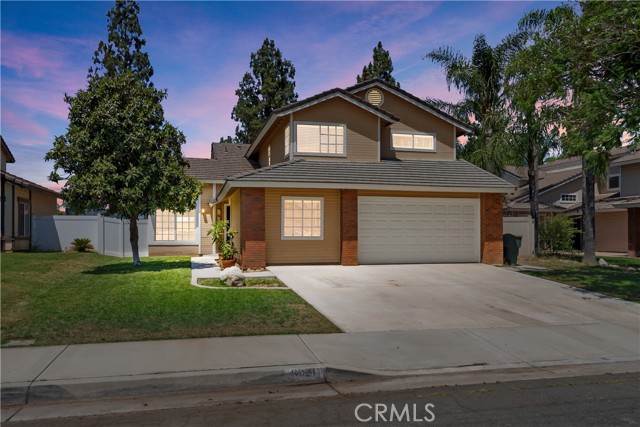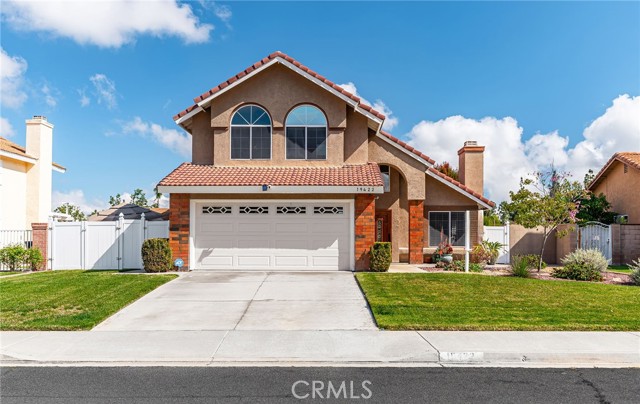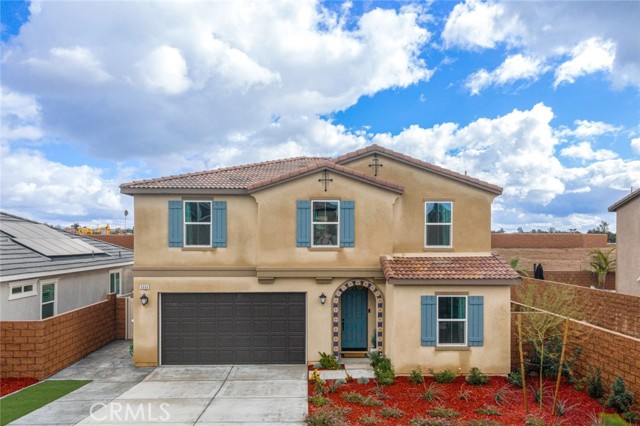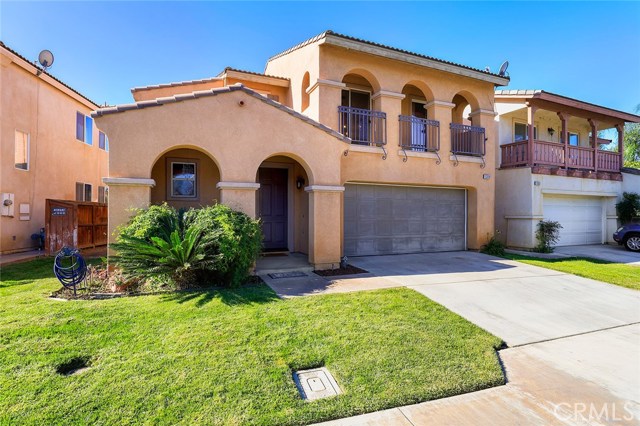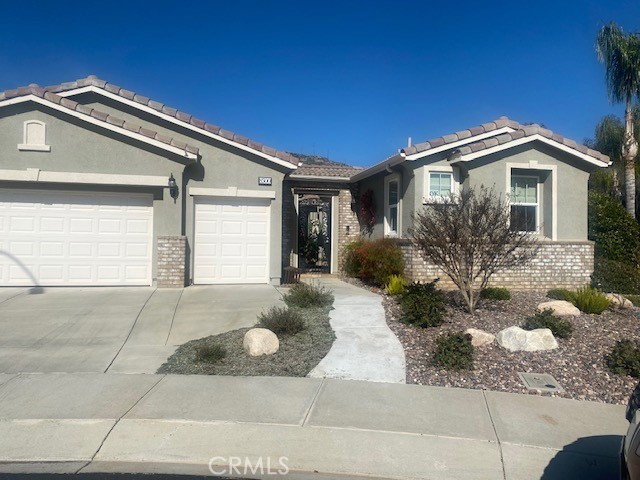
View Photos
8500 Maruyama Dr Hemet, CA 92545
$615,000
- 3 Beds
- 2 Baths
- 2,665 Sq.Ft.
Pending
Property Overview: 8500 Maruyama Dr Hemet, CA has 3 bedrooms, 2 bathrooms, 2,665 living square feet and 12,197 square feet lot size. Call an Ardent Real Estate Group agent to verify current availability of this home or with any questions you may have.
Listed by Stella Torres | BRE #01194719 | RE/MAX Empire Properties
Last checked: 3 minutes ago |
Last updated: April 2nd, 2024 |
Source CRMLS |
DOM: 0
Get a $2,306 Cash Reward
New
Buy this home with Ardent Real Estate Group and get $2,306 back.
Call/Text (714) 706-1823
Home details
- Lot Sq. Ft
- 12,197
- HOA Dues
- $184/mo
- Year built
- 2005
- Garage
- 3 Car
- Property Type:
- Single Family Home
- Status
- Pending
- MLS#
- SW24061729
- City
- Hemet
- County
- Riverside
- Time on Site
- 29 days
Show More
Open Houses for 8500 Maruyama Dr
No upcoming open houses
Schedule Tour
Loading...
Property Details for 8500 Maruyama Dr
Local Hemet Agent
Loading...
Sale History for 8500 Maruyama Dr
Last sold for $439,000 on April 14th, 2020
-
April, 2024
-
Apr 2, 2024
Date
Pending
CRMLS: SW24061729
$615,000
Price
-
Apr 1, 2024
Date
Active
CRMLS: SW24061729
$615,000
Price
-
April, 2020
-
Apr 16, 2020
Date
Sold
CRMLS: SW20056612
$439,000
Price
-
Mar 18, 2020
Date
Pending
CRMLS: SW20056612
$439,000
Price
-
Mar 14, 2020
Date
Active
CRMLS: SW20056612
$439,000
Price
-
Listing provided courtesy of CRMLS
-
April, 2020
-
Apr 14, 2020
Date
Sold (Public Records)
Public Records
$439,000
Price
-
May, 2006
-
May 19, 2006
Date
Sold (Public Records)
Public Records
$395,000
Price
Show More
Tax History for 8500 Maruyama Dr
Assessed Value (2020):
$398,265
| Year | Land Value | Improved Value | Assessed Value |
|---|---|---|---|
| 2020 | $67,042 | $331,223 | $398,265 |
Home Value Compared to the Market
This property vs the competition
About 8500 Maruyama Dr
Detailed summary of property
Public Facts for 8500 Maruyama Dr
Public county record property details
- Beds
- 3
- Baths
- 2
- Year built
- 2005
- Sq. Ft.
- 2,665
- Lot Size
- 12,196
- Stories
- 1
- Type
- Single Family Residential
- Pool
- No
- Spa
- No
- County
- Riverside
- Lot#
- --
- APN
- 455-490-071
The source for these homes facts are from public records.
92545 Real Estate Sale History (Last 30 days)
Last 30 days of sale history and trends
Median List Price
$449,000
Median List Price/Sq.Ft.
$258
Median Sold Price
$422,500
Median Sold Price/Sq.Ft.
$252
Total Inventory
160
Median Sale to List Price %
99.44%
Avg Days on Market
30
Loan Type
Conventional (31.25%), FHA (33.33%), VA (14.58%), Cash (16.67%), Other (2.08%)
Tour This Home
Buy with Ardent Real Estate Group and save $2,306.
Contact Jon
Hemet Agent
Call, Text or Message
Hemet Agent
Call, Text or Message
Get a $2,306 Cash Reward
New
Buy this home with Ardent Real Estate Group and get $2,306 back.
Call/Text (714) 706-1823
Homes for Sale Near 8500 Maruyama Dr
Nearby Homes for Sale
Recently Sold Homes Near 8500 Maruyama Dr
Related Resources to 8500 Maruyama Dr
New Listings in 92545
Popular Zip Codes
Popular Cities
- Anaheim Hills Homes for Sale
- Brea Homes for Sale
- Corona Homes for Sale
- Fullerton Homes for Sale
- Huntington Beach Homes for Sale
- Irvine Homes for Sale
- La Habra Homes for Sale
- Long Beach Homes for Sale
- Los Angeles Homes for Sale
- Ontario Homes for Sale
- Placentia Homes for Sale
- Riverside Homes for Sale
- San Bernardino Homes for Sale
- Whittier Homes for Sale
- Yorba Linda Homes for Sale
- More Cities
Other Hemet Resources
- Hemet Homes for Sale
- Hemet Condos for Sale
- Hemet 1 Bedroom Homes for Sale
- Hemet 2 Bedroom Homes for Sale
- Hemet 3 Bedroom Homes for Sale
- Hemet 4 Bedroom Homes for Sale
- Hemet 5 Bedroom Homes for Sale
- Hemet Single Story Homes for Sale
- Hemet Homes for Sale with Pools
- Hemet Homes for Sale with 3 Car Garages
- Hemet New Homes for Sale
- Hemet Homes for Sale with Large Lots
- Hemet Cheapest Homes for Sale
- Hemet Luxury Homes for Sale
- Hemet Newest Listings for Sale
- Hemet Homes Pending Sale
- Hemet Recently Sold Homes
Based on information from California Regional Multiple Listing Service, Inc. as of 2019. This information is for your personal, non-commercial use and may not be used for any purpose other than to identify prospective properties you may be interested in purchasing. Display of MLS data is usually deemed reliable but is NOT guaranteed accurate by the MLS. Buyers are responsible for verifying the accuracy of all information and should investigate the data themselves or retain appropriate professionals. Information from sources other than the Listing Agent may have been included in the MLS data. Unless otherwise specified in writing, Broker/Agent has not and will not verify any information obtained from other sources. The Broker/Agent providing the information contained herein may or may not have been the Listing and/or Selling Agent.
