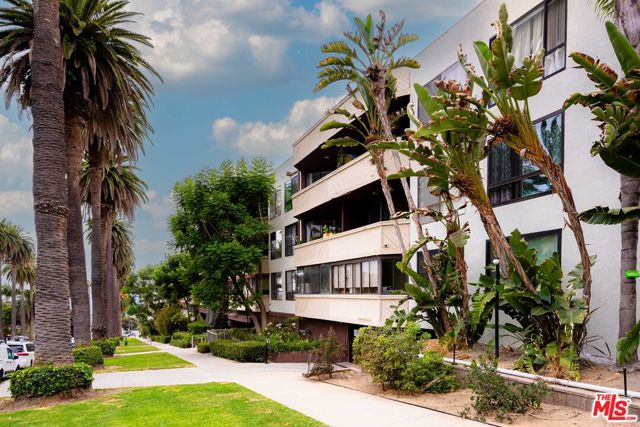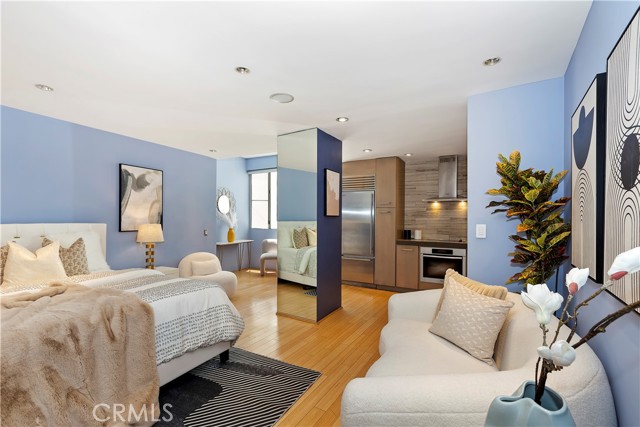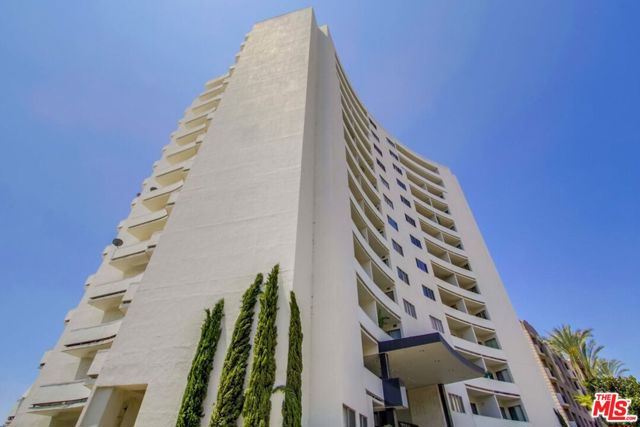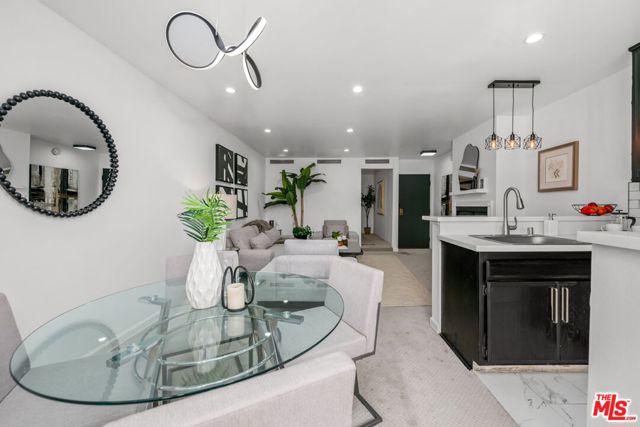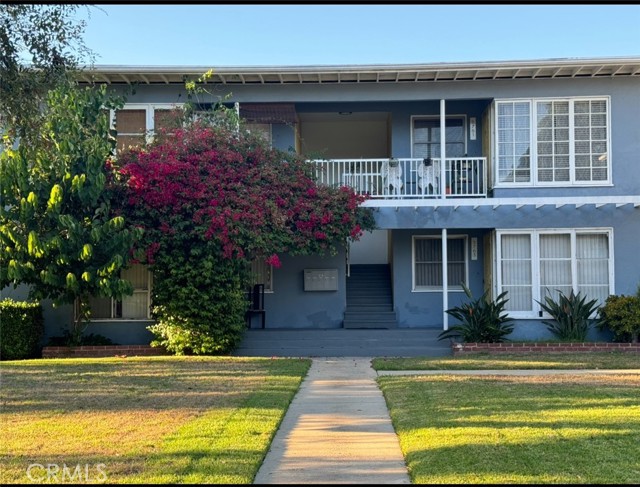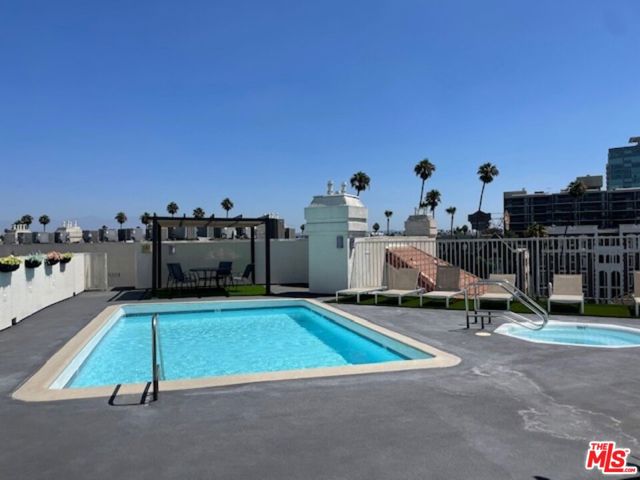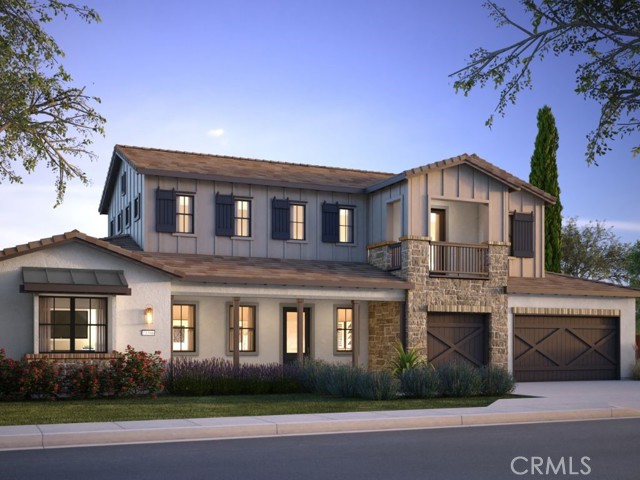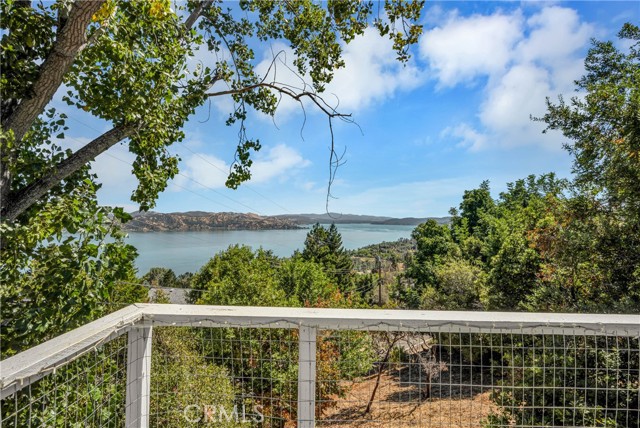
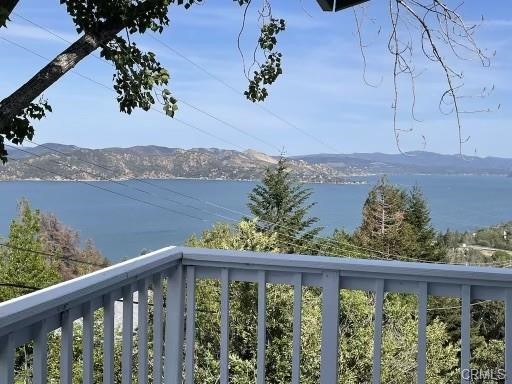

View Photos
8515 Harbor View Dr Kelseyville, CA 95451
$399,000
- 3 Beds
- 3 Baths
- 2,213 Sq.Ft.
For Sale
Property Overview: 8515 Harbor View Dr Kelseyville, CA has 3 bedrooms, 3 bathrooms, 2,213 living square feet and 13,504 square feet lot size. Call an Ardent Real Estate Group agent to verify current availability of this home or with any questions you may have.
Listed by Yvette Sloan | BRE #01413657 | NextHome Yvette Sloan
Last checked: 2 minutes ago |
Last updated: September 19th, 2024 |
Source CRMLS |
DOM: 1
Home details
- Lot Sq. Ft
- 13,504
- HOA Dues
- $38/mo
- Year built
- 1974
- Garage
- 2 Car
- Property Type:
- Single Family Home
- Status
- Active
- MLS#
- LC24193724
- City
- Kelseyville
- County
- Lake
- Time on Site
- 18 hours
Show More
Open Houses for 8515 Harbor View Dr
No upcoming open houses
Schedule Tour
Loading...
Property Details for 8515 Harbor View Dr
Local Kelseyville Agent
Loading...
Sale History for 8515 Harbor View Dr
Last sold for $365,000 on December 1st, 2021
-
September, 2024
-
Sep 18, 2024
Date
Active
CRMLS: LC24193724
$399,000
Price
-
October, 2023
-
Oct 1, 2023
Date
Expired
CRMLS: LC23145430
$2,500
Price
-
Aug 5, 2023
Date
Active
CRMLS: LC23145430
$2,500
Price
-
Listing provided courtesy of CRMLS
-
October, 2021
-
Oct 15, 2021
Date
Active Under Contract
CRMLS: LC21219304
$389,000
Price
-
Listing provided courtesy of CRMLS
-
October, 2005
-
Oct 21, 2005
Date
Sold (Public Records)
Public Records
$485,000
Price
Show More
Tax History for 8515 Harbor View Dr
Assessed Value (2020):
$280,000
| Year | Land Value | Improved Value | Assessed Value |
|---|---|---|---|
| 2020 | $50,000 | $230,000 | $280,000 |
Home Value Compared to the Market
This property vs the competition
About 8515 Harbor View Dr
Detailed summary of property
Public Facts for 8515 Harbor View Dr
Public county record property details
- Beds
- 3
- Baths
- 3
- Year built
- 1974
- Sq. Ft.
- 2,213
- Lot Size
- 13,503
- Stories
- --
- Type
- Single Family Residential
- Pool
- No
- Spa
- No
- County
- Lake
- Lot#
- --
- APN
- 045-051-120-000
The source for these homes facts are from public records.
95451 Real Estate Sale History (Last 30 days)
Last 30 days of sale history and trends
Median List Price
$399,000
Median List Price/Sq.Ft.
$235
Median Sold Price
$370,000
Median Sold Price/Sq.Ft.
$237
Total Inventory
120
Median Sale to List Price %
98.67%
Avg Days on Market
64
Loan Type
Conventional (60%), FHA (0%), VA (0%), Cash (26.67%), Other (13.33%)
Homes for Sale Near 8515 Harbor View Dr
Nearby Homes for Sale
Recently Sold Homes Near 8515 Harbor View Dr
Related Resources to 8515 Harbor View Dr
New Listings in 95451
Popular Zip Codes
Popular Cities
- Anaheim Hills Homes for Sale
- Brea Homes for Sale
- Corona Homes for Sale
- Fullerton Homes for Sale
- Huntington Beach Homes for Sale
- Irvine Homes for Sale
- La Habra Homes for Sale
- Long Beach Homes for Sale
- Los Angeles Homes for Sale
- Ontario Homes for Sale
- Placentia Homes for Sale
- Riverside Homes for Sale
- San Bernardino Homes for Sale
- Whittier Homes for Sale
- Yorba Linda Homes for Sale
- More Cities
Other Kelseyville Resources
- Kelseyville Homes for Sale
- Kelseyville Townhomes for Sale
- Kelseyville 1 Bedroom Homes for Sale
- Kelseyville 2 Bedroom Homes for Sale
- Kelseyville 3 Bedroom Homes for Sale
- Kelseyville 4 Bedroom Homes for Sale
- Kelseyville 5 Bedroom Homes for Sale
- Kelseyville Single Story Homes for Sale
- Kelseyville Homes for Sale with Pools
- Kelseyville Homes for Sale with 3 Car Garages
- Kelseyville New Homes for Sale
- Kelseyville Homes for Sale with Large Lots
- Kelseyville Cheapest Homes for Sale
- Kelseyville Luxury Homes for Sale
- Kelseyville Newest Listings for Sale
- Kelseyville Homes Pending Sale
- Kelseyville Recently Sold Homes
Based on information from California Regional Multiple Listing Service, Inc. as of 2019. This information is for your personal, non-commercial use and may not be used for any purpose other than to identify prospective properties you may be interested in purchasing. Display of MLS data is usually deemed reliable but is NOT guaranteed accurate by the MLS. Buyers are responsible for verifying the accuracy of all information and should investigate the data themselves or retain appropriate professionals. Information from sources other than the Listing Agent may have been included in the MLS data. Unless otherwise specified in writing, Broker/Agent has not and will not verify any information obtained from other sources. The Broker/Agent providing the information contained herein may or may not have been the Listing and/or Selling Agent.
