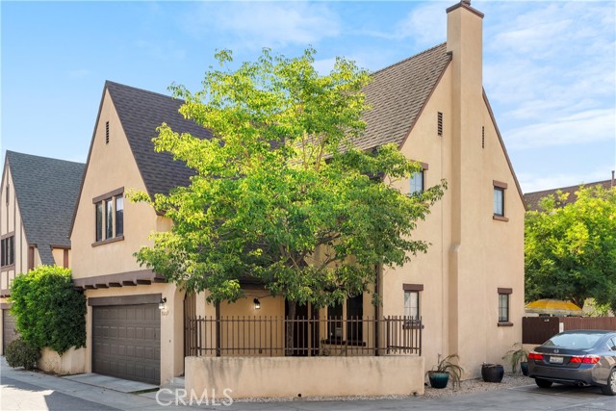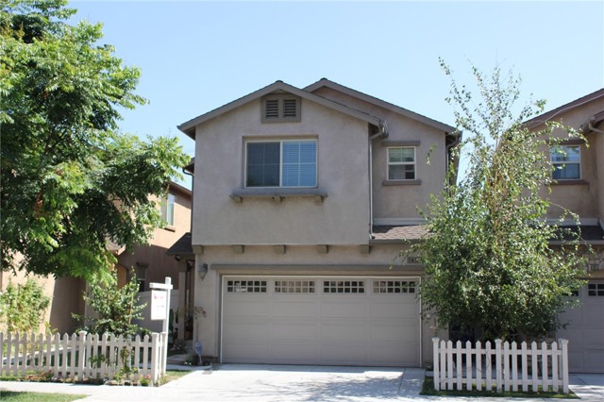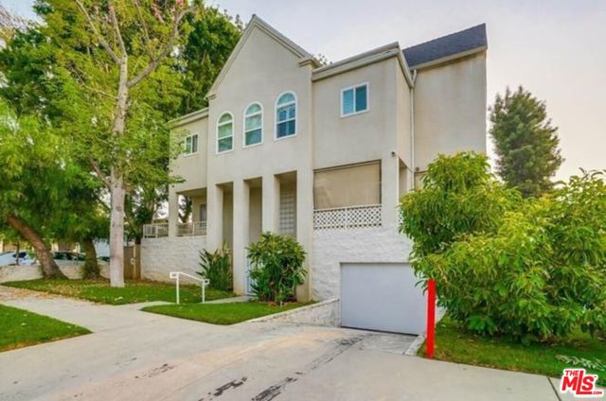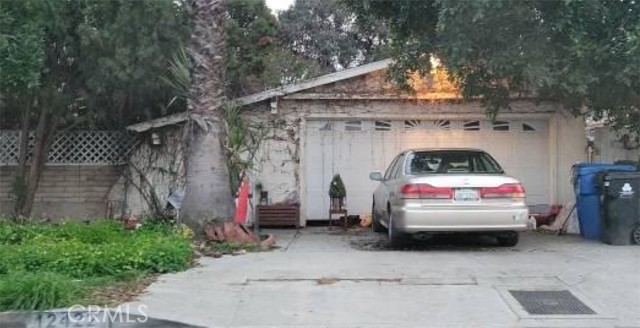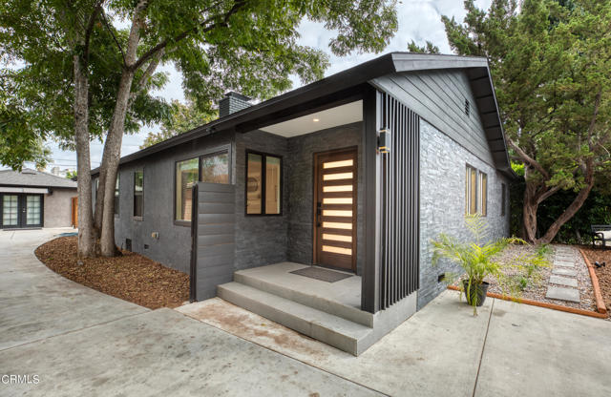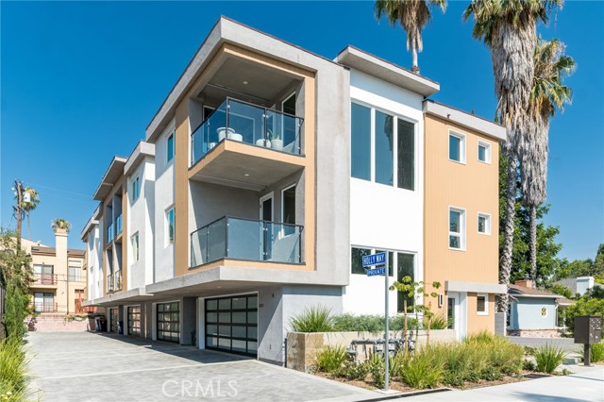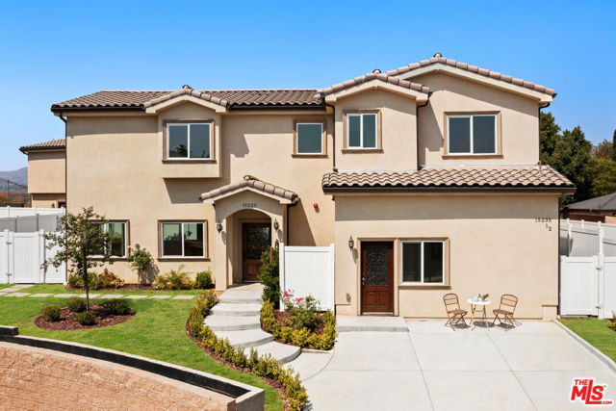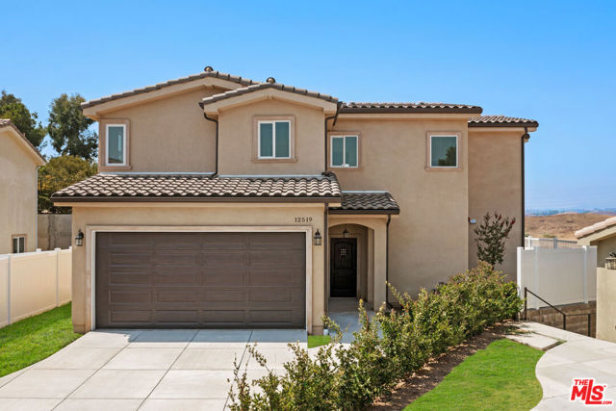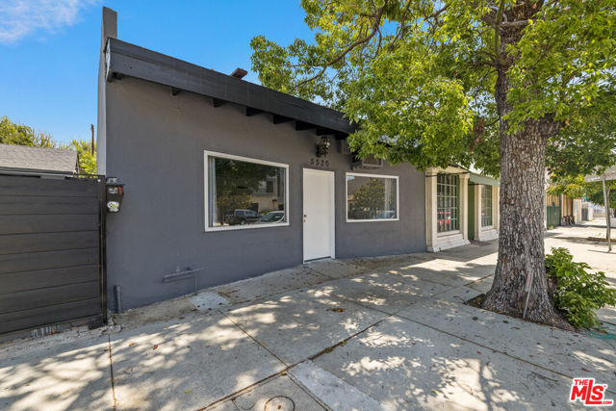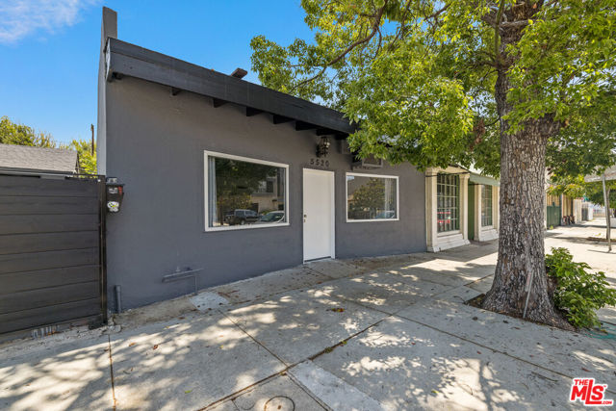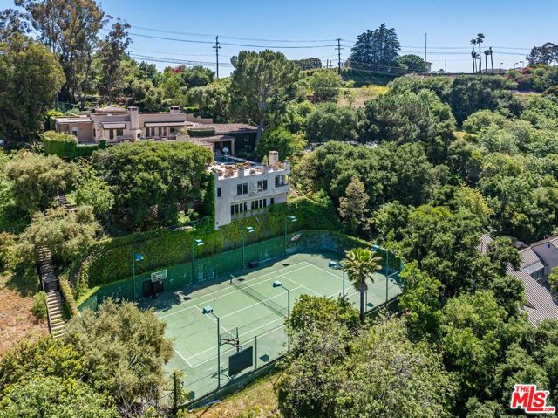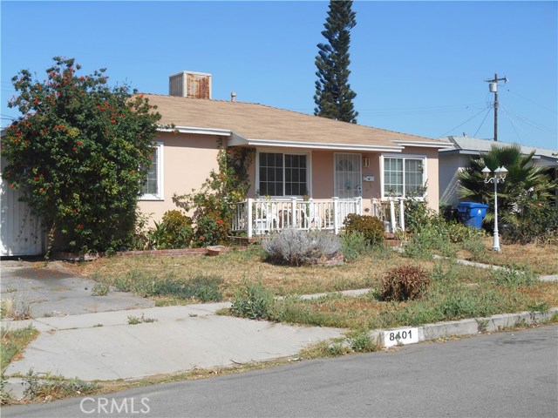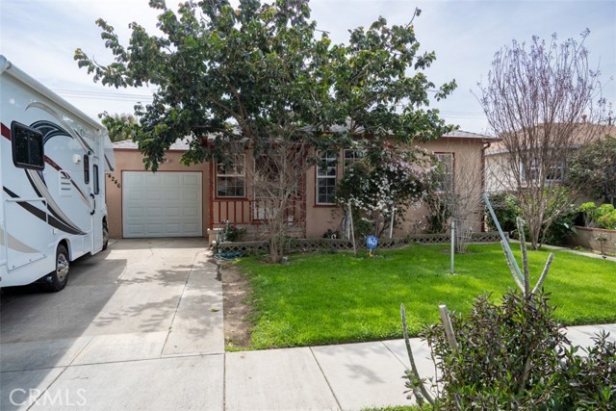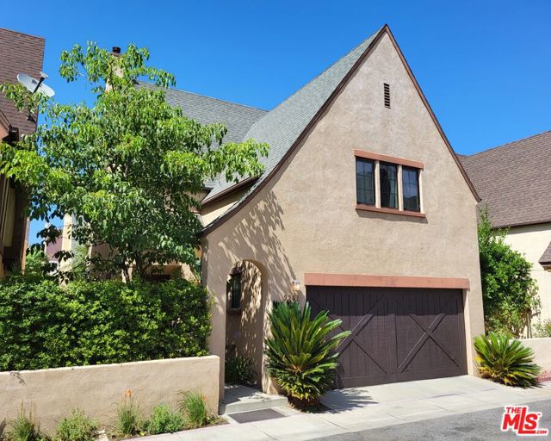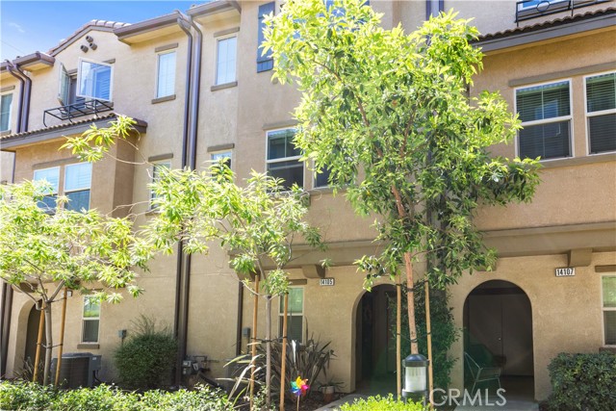8524 Ranchito Ave Panorama City, CA 91402
$465,000
Sold Price as of 06/29/2018
- 2 Beds
- 1 Baths
- 1,150 Sq.Ft.
Off Market
Property Overview: 8524 Ranchito Ave Panorama City, CA has 2 bedrooms, 1 bathrooms, 1,150 living square feet and 6,024 square feet lot size. Call an Ardent Real Estate Group agent with any questions you may have.
Home Value Compared to the Market
Refinance your Current Mortgage and Save
Save $
You could be saving money by taking advantage of a lower rate and reducing your monthly payment. See what current rates are at and get a free no-obligation quote on today's refinance rates.
Local Panorama City Agent
Loading...
Sale History for 8524 Ranchito Ave
Last sold for $465,000 on June 29th, 2018
-
November, 2020
-
Nov 16, 2020
Date
Expired
CRMLS: SR20093122
$3,600
Price
-
Aug 16, 2020
Date
Withdrawn
CRMLS: SR20093122
$3,600
Price
-
Jul 19, 2020
Date
Hold
CRMLS: SR20093122
$3,600
Price
-
Jul 18, 2020
Date
Active
CRMLS: SR20093122
$3,600
Price
-
Jun 17, 2020
Date
Hold
CRMLS: SR20093122
$3,600
Price
-
May 16, 2020
Date
Active
CRMLS: SR20093122
$3,600
Price
-
Listing provided courtesy of CRMLS
-
November, 2020
-
Nov 10, 2020
Date
Expired
CRMLS: SR20090040
$699,000
Price
-
May 20, 2020
Date
Withdrawn
CRMLS: SR20090040
$699,000
Price
-
May 19, 2020
Date
Hold
CRMLS: SR20090040
$699,000
Price
-
May 13, 2020
Date
Active
CRMLS: SR20090040
$699,000
Price
-
May 12, 2020
Date
Coming Soon
CRMLS: SR20090040
$699,000
Price
-
Listing provided courtesy of CRMLS
-
July, 2018
-
Jul 2, 2018
Date
Sold
CRMLS: SR18051311
$465,000
Price
-
May 15, 2018
Date
Pending
CRMLS: SR18051311
$464,950
Price
-
Apr 18, 2018
Date
Active
CRMLS: SR18051311
$464,950
Price
-
Mar 30, 2018
Date
Pending
CRMLS: SR18051311
$464,950
Price
-
Mar 19, 2018
Date
Price Change
CRMLS: SR18051311
$464,950
Price
-
Mar 5, 2018
Date
Active
CRMLS: SR18051311
$495,000
Price
-
Listing provided courtesy of CRMLS
-
June, 2018
-
Jun 29, 2018
Date
Sold (Public Records)
Public Records
$465,000
Price
-
June, 2018
-
Jun 29, 2018
Date
Sold (Public Records)
Public Records
--
Price
Show More
Tax History for 8524 Ranchito Ave
Assessed Value (2020):
$483,785
| Year | Land Value | Improved Value | Assessed Value |
|---|---|---|---|
| 2020 | $387,028 | $96,757 | $483,785 |
About 8524 Ranchito Ave
Detailed summary of property
Public Facts for 8524 Ranchito Ave
Public county record property details
- Beds
- 2
- Baths
- 1
- Year built
- 1949
- Sq. Ft.
- 1,150
- Lot Size
- 6,024
- Stories
- --
- Type
- Single Family Residential
- Pool
- No
- Spa
- No
- County
- Los Angeles
- Lot#
- 26
- APN
- 2637-032-004
The source for these homes facts are from public records.
91402 Real Estate Sale History (Last 30 days)
Last 30 days of sale history and trends
Median List Price
$675,000
Median List Price/Sq.Ft.
$471
Median Sold Price
$644,000
Median Sold Price/Sq.Ft.
$486
Total Inventory
59
Median Sale to List Price %
100.63%
Avg Days on Market
42
Loan Type
Conventional (42.86%), FHA (14.29%), VA (0%), Cash (7.14%), Other (21.43%)
Thinking of Selling?
Is this your property?
Thinking of Selling?
Call, Text or Message
Thinking of Selling?
Call, Text or Message
Refinance your Current Mortgage and Save
Save $
You could be saving money by taking advantage of a lower rate and reducing your monthly payment. See what current rates are at and get a free no-obligation quote on today's refinance rates.
Homes for Sale Near 8524 Ranchito Ave
Nearby Homes for Sale
Recently Sold Homes Near 8524 Ranchito Ave
Nearby Homes to 8524 Ranchito Ave
Data from public records.
2 Beds |
1 Baths |
1,110 Sq. Ft.
3 Beds |
2 Baths |
1,551 Sq. Ft.
3 Beds |
2 Baths |
1,494 Sq. Ft.
5 Beds |
3 Baths |
4,410 Sq. Ft.
3 Beds |
2 Baths |
1,392 Sq. Ft.
3 Beds |
1 Baths |
1,110 Sq. Ft.
4 Beds |
2 Baths |
1,866 Sq. Ft.
3 Beds |
1 Baths |
1,014 Sq. Ft.
2 Beds |
1 Baths |
1,092 Sq. Ft.
4 Beds |
2 Baths |
1,522 Sq. Ft.
3 Beds |
2 Baths |
1,420 Sq. Ft.
4 Beds |
3 Baths |
1,829 Sq. Ft.
Related Resources to 8524 Ranchito Ave
New Listings in 91402
Popular Zip Codes
Popular Cities
- Anaheim Hills Homes for Sale
- Brea Homes for Sale
- Corona Homes for Sale
- Fullerton Homes for Sale
- Huntington Beach Homes for Sale
- Irvine Homes for Sale
- La Habra Homes for Sale
- Long Beach Homes for Sale
- Los Angeles Homes for Sale
- Ontario Homes for Sale
- Placentia Homes for Sale
- Riverside Homes for Sale
- San Bernardino Homes for Sale
- Whittier Homes for Sale
- Yorba Linda Homes for Sale
- More Cities
Other Panorama City Resources
- Panorama City Homes for Sale
- Panorama City Townhomes for Sale
- Panorama City Condos for Sale
- Panorama City 1 Bedroom Homes for Sale
- Panorama City 2 Bedroom Homes for Sale
- Panorama City 3 Bedroom Homes for Sale
- Panorama City 4 Bedroom Homes for Sale
- Panorama City 5 Bedroom Homes for Sale
- Panorama City Single Story Homes for Sale
- Panorama City Homes for Sale with Pools
- Panorama City New Homes for Sale
- Panorama City Homes for Sale with Large Lots
- Panorama City Cheapest Homes for Sale
- Panorama City Luxury Homes for Sale
- Panorama City Newest Listings for Sale
- Panorama City Homes Pending Sale
- Panorama City Recently Sold Homes
