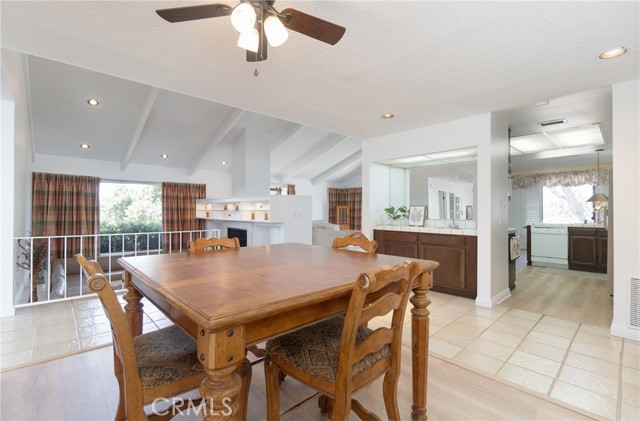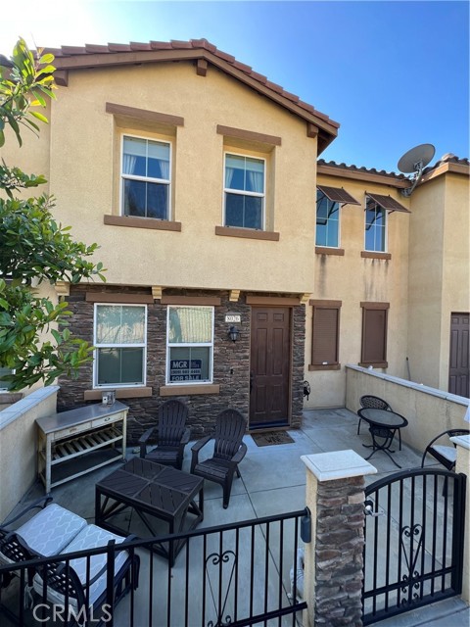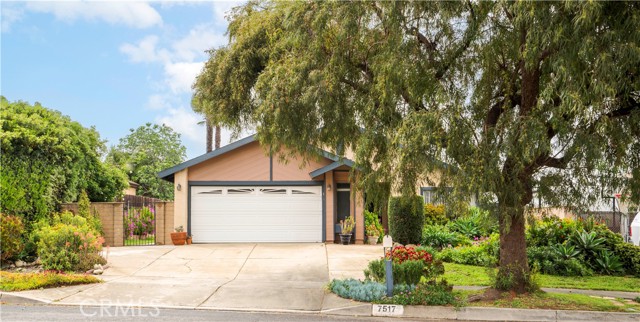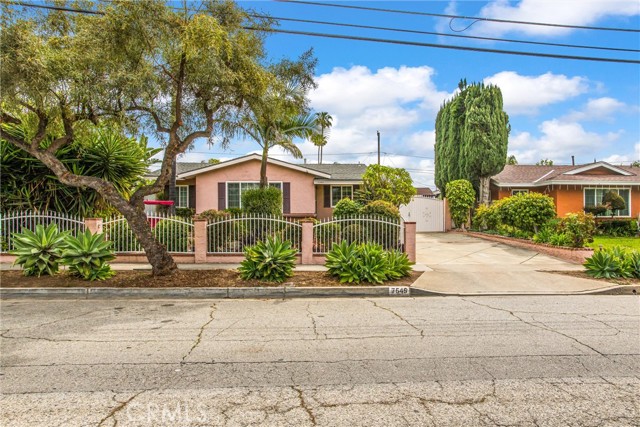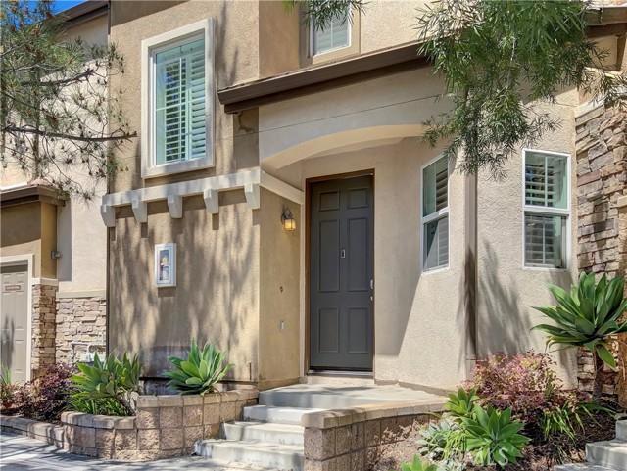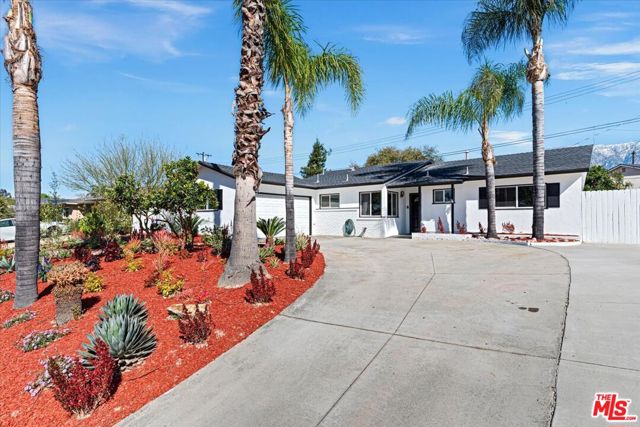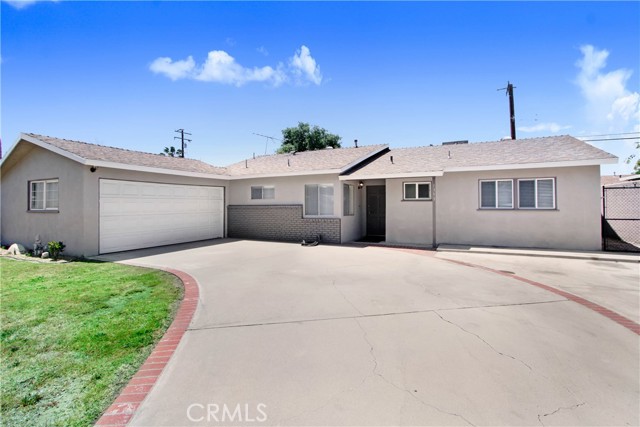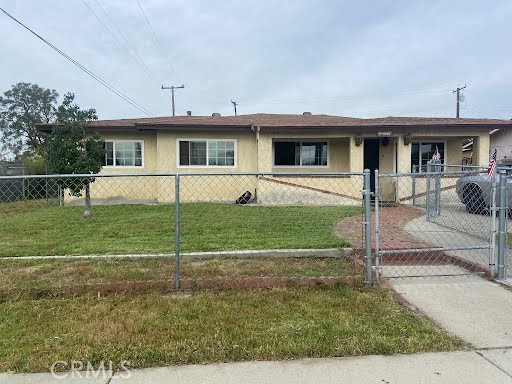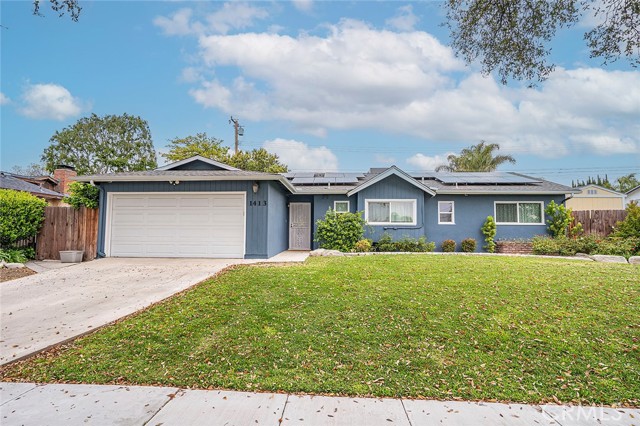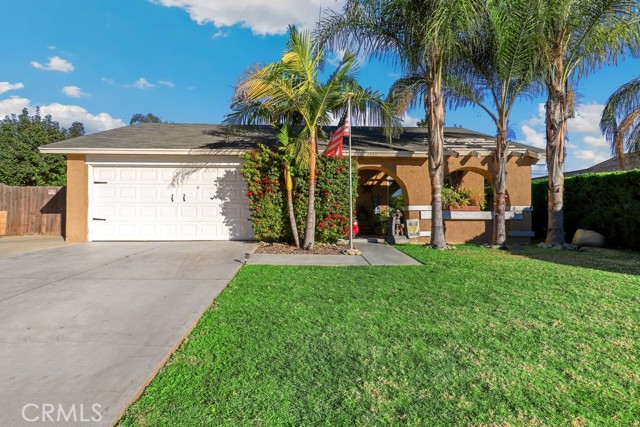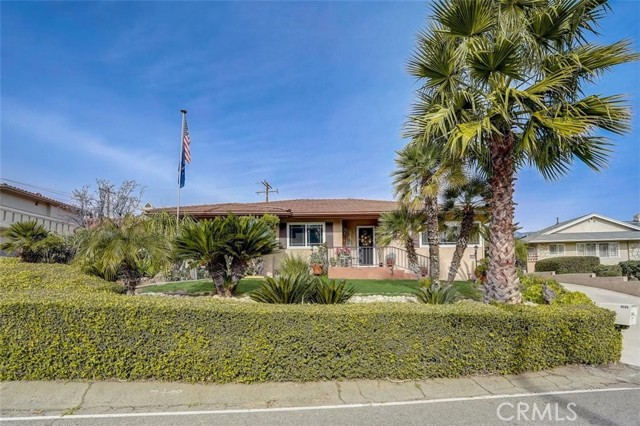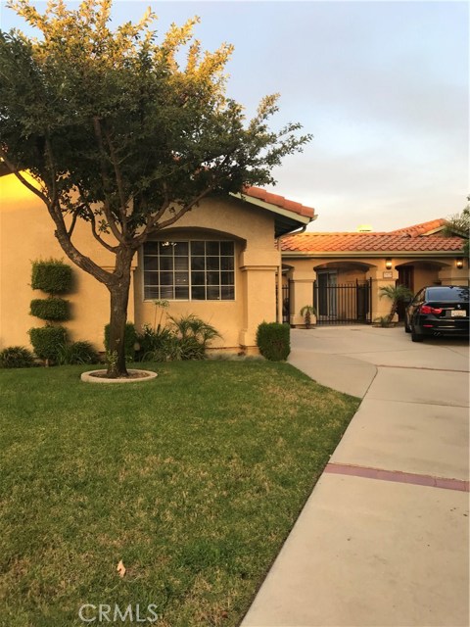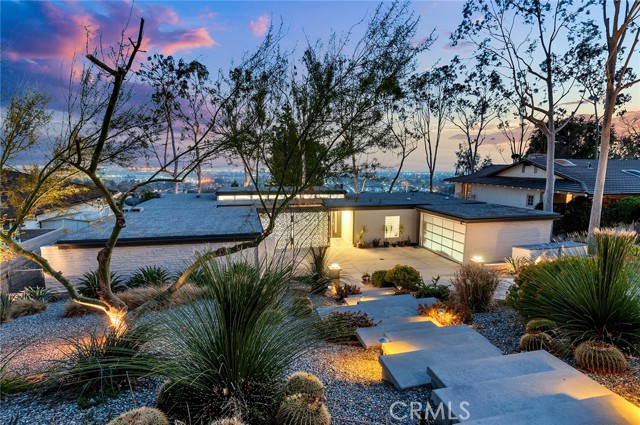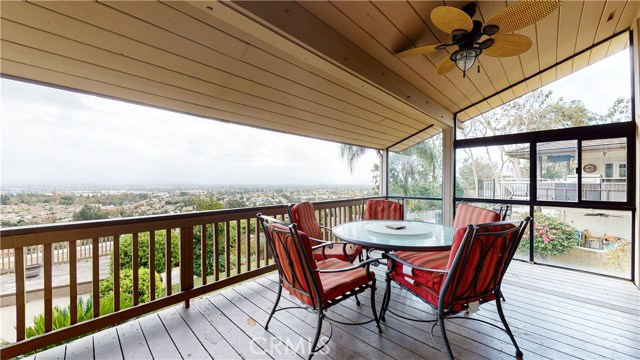
View Photos
8524 Red Hill Country Club Dr Rancho Cucamonga, CA 91730
$680,000
Sold Price as of 05/07/2020
- 4 Beds
- 3 Baths
- 2,672 Sq.Ft.
Sold
Property Overview: 8524 Red Hill Country Club Dr Rancho Cucamonga, CA has 4 bedrooms, 3 bathrooms, 2,672 living square feet and 19,352 square feet lot size. Call an Ardent Real Estate Group agent with any questions you may have.
Listed by JULIE DAMMEIER | BRE #01975621 | First Team Real Estate - Rancho Cucamonga
Last checked: 16 minutes ago |
Last updated: September 29th, 2021 |
Source CRMLS |
DOM: 61
Home details
- Lot Sq. Ft
- 19,352
- HOA Dues
- $0/mo
- Year built
- 1962
- Garage
- 3 Car
- Property Type:
- Single Family Home
- Status
- Sold
- MLS#
- IV20021203
- City
- Rancho Cucamonga
- County
- San Bernardino
- Time on Site
- 1390 days
Show More
Property Details for 8524 Red Hill Country Club Dr
Local Rancho Cucamonga Agent
Loading...
Sale History for 8524 Red Hill Country Club Dr
Last sold for $680,000 on May 7th, 2020
-
May, 2020
-
May 8, 2020
Date
Sold
CRMLS: IV20021203
$680,000
Price
-
May 1, 2020
Date
Pending
CRMLS: IV20021203
$685,000
Price
-
Apr 2, 2020
Date
Active Under Contract
CRMLS: IV20021203
$685,000
Price
-
Mar 24, 2020
Date
Active
CRMLS: IV20021203
$685,000
Price
-
Mar 17, 2020
Date
Active Under Contract
CRMLS: IV20021203
$685,000
Price
-
Jan 31, 2020
Date
Active
CRMLS: IV20021203
$685,000
Price
-
May, 2020
-
May 7, 2020
Date
Sold (Public Records)
Public Records
$680,000
Price
-
January, 2020
-
Jan 31, 2020
Date
Canceled
CRMLS: EV19278978
$649,000
Price
-
Jan 17, 2020
Date
Active
CRMLS: EV19278978
$649,000
Price
-
Dec 27, 2019
Date
Active Under Contract
CRMLS: EV19278978
$649,000
Price
-
Dec 12, 2019
Date
Active
CRMLS: EV19278978
$649,000
Price
-
Listing provided courtesy of CRMLS
-
June, 2018
-
Jun 1, 2018
Date
Expired
CRMLS: DW18097128
$655,000
Price
-
Apr 26, 2018
Date
Active
CRMLS: DW18097128
$655,000
Price
-
Listing provided courtesy of CRMLS
-
April, 2018
-
Apr 13, 2018
Date
Expired
CRMLS: CV18010153
$655,000
Price
-
Jan 17, 2018
Date
Active
CRMLS: CV18010153
$655,000
Price
-
Listing provided courtesy of CRMLS
-
October, 2017
-
Oct 6, 2017
Date
Canceled
CRMLS: CV17068196
$679,000
Price
-
Jul 29, 2017
Date
Price Change
CRMLS: CV17068196
$679,000
Price
-
Apr 8, 2017
Date
Active
CRMLS: CV17068196
$699,000
Price
-
Listing provided courtesy of CRMLS
-
March, 1998
-
Mar 25, 1998
Date
Sold (Public Records)
Public Records
$230,000
Price
Show More
Tax History for 8524 Red Hill Country Club Dr
Assessed Value (2020):
$329,704
| Year | Land Value | Improved Value | Assessed Value |
|---|---|---|---|
| 2020 | $98,911 | $230,793 | $329,704 |
Home Value Compared to the Market
This property vs the competition
About 8524 Red Hill Country Club Dr
Detailed summary of property
Public Facts for 8524 Red Hill Country Club Dr
Public county record property details
- Beds
- 3
- Baths
- 3
- Year built
- 1962
- Sq. Ft.
- 2,672
- Lot Size
- 19,352
- Stories
- 1
- Type
- Single Family Residential
- Pool
- No
- Spa
- No
- County
- San Bernardino
- Lot#
- 22
- APN
- 0207-091-03-0000
The source for these homes facts are from public records.
91730 Real Estate Sale History (Last 30 days)
Last 30 days of sale history and trends
Median List Price
$659,000
Median List Price/Sq.Ft.
$427
Median Sold Price
$635,000
Median Sold Price/Sq.Ft.
$435
Total Inventory
86
Median Sale to List Price %
97.71%
Avg Days on Market
16
Loan Type
Conventional (58.33%), FHA (5.56%), VA (8.33%), Cash (19.44%), Other (8.33%)
Thinking of Selling?
Is this your property?
Thinking of Selling?
Call, Text or Message
Thinking of Selling?
Call, Text or Message
Homes for Sale Near 8524 Red Hill Country Club Dr
Nearby Homes for Sale
Recently Sold Homes Near 8524 Red Hill Country Club Dr
Related Resources to 8524 Red Hill Country Club Dr
New Listings in 91730
Popular Zip Codes
Popular Cities
- Anaheim Hills Homes for Sale
- Brea Homes for Sale
- Corona Homes for Sale
- Fullerton Homes for Sale
- Huntington Beach Homes for Sale
- Irvine Homes for Sale
- La Habra Homes for Sale
- Long Beach Homes for Sale
- Los Angeles Homes for Sale
- Ontario Homes for Sale
- Placentia Homes for Sale
- Riverside Homes for Sale
- San Bernardino Homes for Sale
- Whittier Homes for Sale
- Yorba Linda Homes for Sale
- More Cities
Other Rancho Cucamonga Resources
- Rancho Cucamonga Homes for Sale
- Rancho Cucamonga Townhomes for Sale
- Rancho Cucamonga Condos for Sale
- Rancho Cucamonga 1 Bedroom Homes for Sale
- Rancho Cucamonga 2 Bedroom Homes for Sale
- Rancho Cucamonga 3 Bedroom Homes for Sale
- Rancho Cucamonga 4 Bedroom Homes for Sale
- Rancho Cucamonga 5 Bedroom Homes for Sale
- Rancho Cucamonga Single Story Homes for Sale
- Rancho Cucamonga Homes for Sale with Pools
- Rancho Cucamonga Homes for Sale with 3 Car Garages
- Rancho Cucamonga New Homes for Sale
- Rancho Cucamonga Homes for Sale with Large Lots
- Rancho Cucamonga Cheapest Homes for Sale
- Rancho Cucamonga Luxury Homes for Sale
- Rancho Cucamonga Newest Listings for Sale
- Rancho Cucamonga Homes Pending Sale
- Rancho Cucamonga Recently Sold Homes
Based on information from California Regional Multiple Listing Service, Inc. as of 2019. This information is for your personal, non-commercial use and may not be used for any purpose other than to identify prospective properties you may be interested in purchasing. Display of MLS data is usually deemed reliable but is NOT guaranteed accurate by the MLS. Buyers are responsible for verifying the accuracy of all information and should investigate the data themselves or retain appropriate professionals. Information from sources other than the Listing Agent may have been included in the MLS data. Unless otherwise specified in writing, Broker/Agent has not and will not verify any information obtained from other sources. The Broker/Agent providing the information contained herein may or may not have been the Listing and/or Selling Agent.
