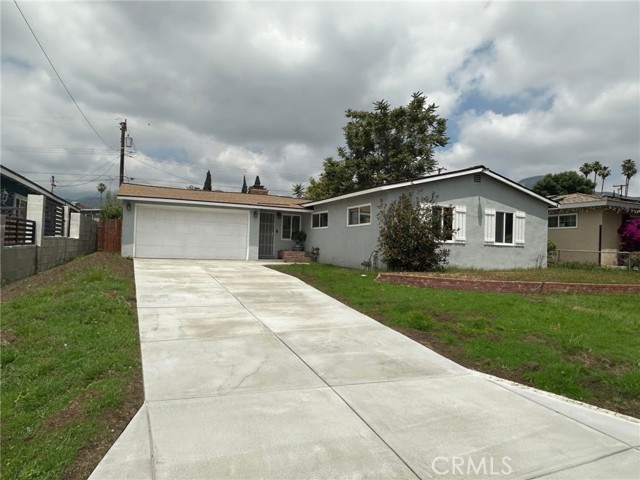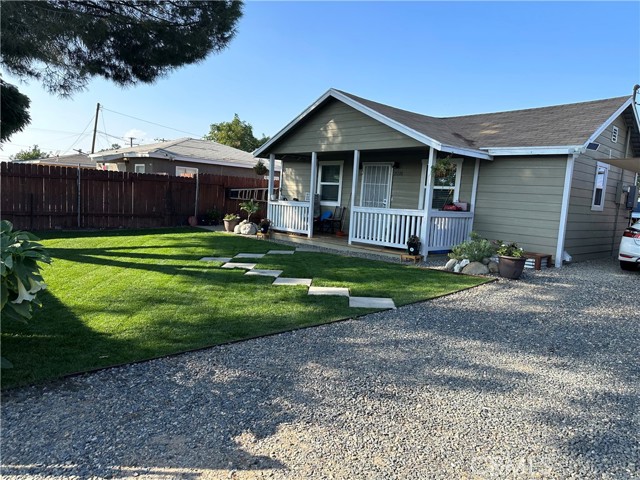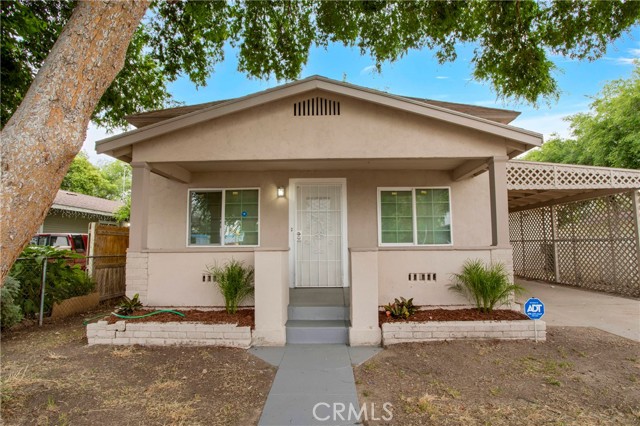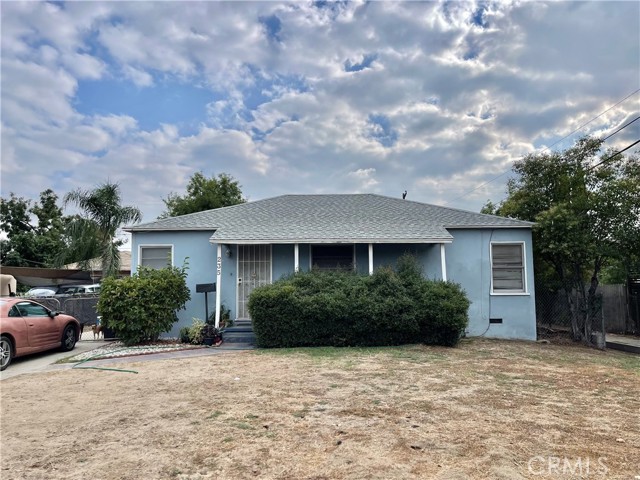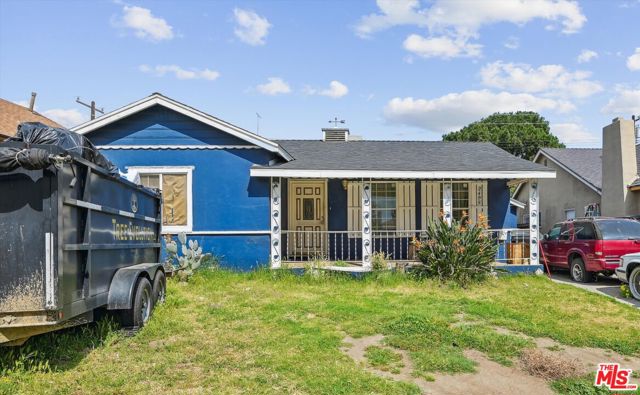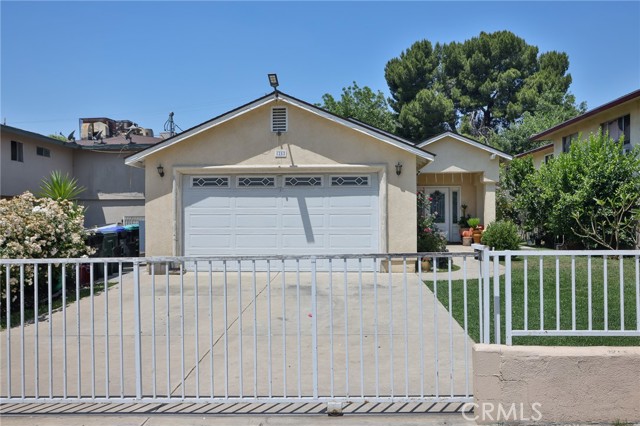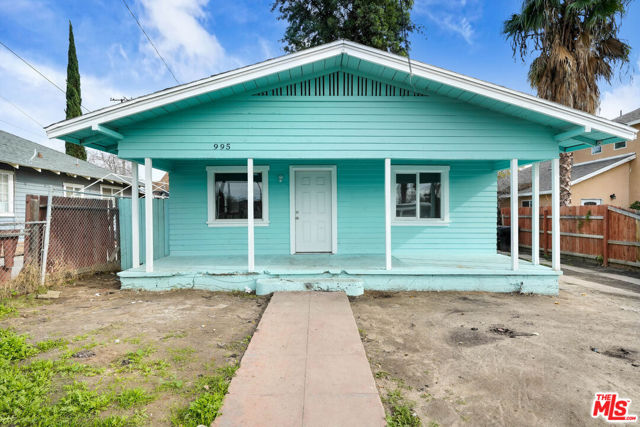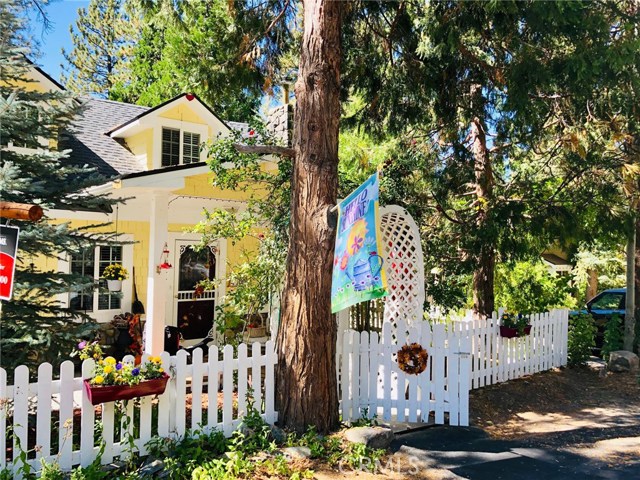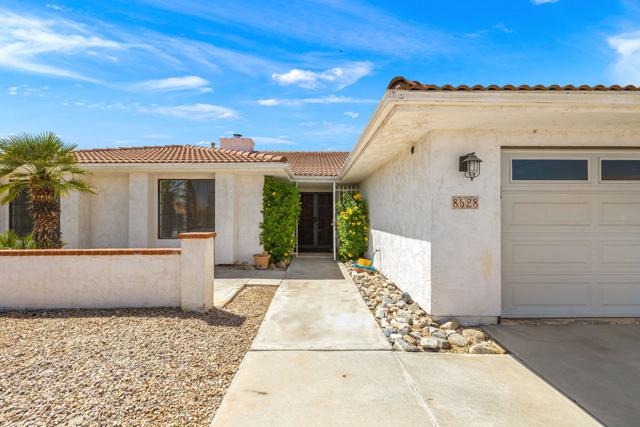
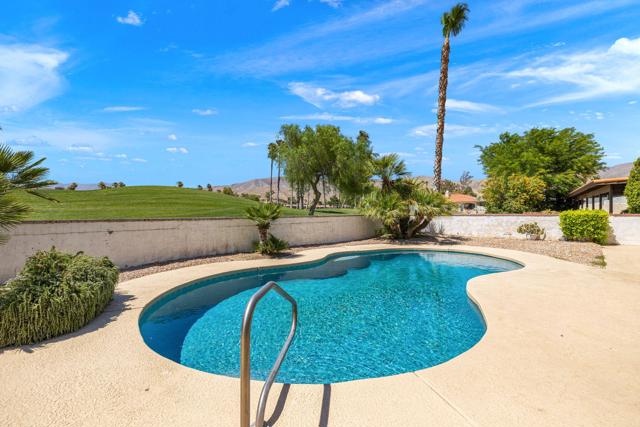
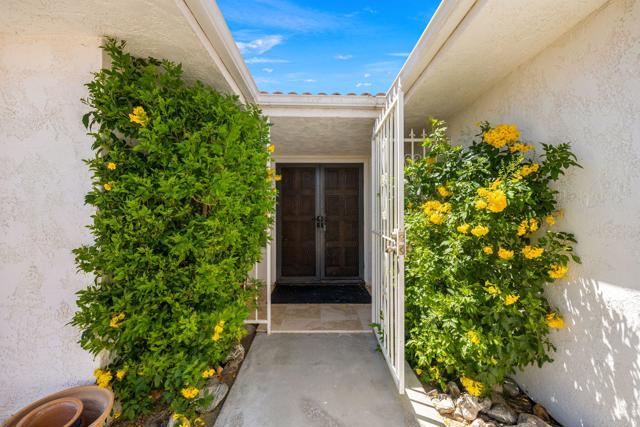
View Photos
8528 Warwick Dr Desert Hot Springs, CA 92240
$499,000
- 3 Beds
- 1 Baths
- 2,100 Sq.Ft.
For Sale
Property Overview: 8528 Warwick Dr Desert Hot Springs, CA has 3 bedrooms, 1 bathrooms, 2,100 living square feet and 8,276 square feet lot size. Call an Ardent Real Estate Group agent to verify current availability of this home or with any questions you may have.
Listed by Anook Commandeur | BRE #02023329 | Keller Williams Luxury Homes
Co-listed by Danielle Espinoza-Rizzio | BRE #02193896 | Keller Williams Realty
Co-listed by Danielle Espinoza-Rizzio | BRE #02193896 | Keller Williams Realty
Last checked: 11 minutes ago |
Last updated: June 22nd, 2024 |
Source CRMLS |
DOM: 10
Get a $1,497 Cash Reward
New
Buy this home with Ardent Real Estate Group and get $1,497 back.
Call/Text (714) 706-1823
Home details
- Lot Sq. Ft
- 8,276
- HOA Dues
- $466/mo
- Year built
- 1985
- Garage
- 2 Car
- Property Type:
- Single Family Home
- Status
- Active
- MLS#
- 219112980DA
- City
- Desert Hot Springs
- County
- Riverside
- Time on Site
- 11 days
Show More
Open Houses for 8528 Warwick Dr
No upcoming open houses
Schedule Tour
Loading...
Property Details for 8528 Warwick Dr
Local Desert Hot Springs Agent
Loading...
Sale History for 8528 Warwick Dr
Last leased for $2,000 on June 29th, 2018
-
June, 2024
-
Jun 14, 2024
Date
Active
CRMLS: 219112980DA
$499,000
Price
-
June, 2024
-
Jun 4, 2024
Date
Withdrawn
CRMLS: 219107819DA
$3,300
Price
-
Mar 2, 2024
Date
Active
CRMLS: 219107819DA
$3,200
Price
-
Listing provided courtesy of CRMLS
-
June, 2018
-
Jun 29, 2018
Date
Leased
CRMLS: 218015712DA
$2,000
Price
-
May 22, 2018
Date
Active
CRMLS: 218015712DA
$2,000
Price
-
Listing provided courtesy of CRMLS
-
October, 2017
-
Oct 24, 2017
Date
Leased
CRMLS: 217021306DA
$2,000
Price
-
Sep 5, 2017
Date
Hold
CRMLS: 217021306DA
$2,000
Price
-
Aug 7, 2017
Date
Active
CRMLS: 217021306DA
$2,000
Price
-
Listing provided courtesy of CRMLS
-
June, 2016
-
Jun 10, 2016
Date
Sold (Public Records)
Public Records
$224,000
Price
-
April, 2016
-
Apr 10, 2016
Date
Price Change
CRMLS: 215027188DA
$229,000
Price
-
Sep 23, 2015
Date
Price Change
CRMLS: 215027188DA
$224,000
Price
-
Listing provided courtesy of CRMLS
-
June, 2012
-
Jun 25, 2012
Date
Sold (Public Records)
Public Records
$188,000
Price
Show More
Tax History for 8528 Warwick Dr
Assessed Value (2020):
$242,461
| Year | Land Value | Improved Value | Assessed Value |
|---|---|---|---|
| 2020 | $48,491 | $193,970 | $242,461 |
Home Value Compared to the Market
This property vs the competition
About 8528 Warwick Dr
Detailed summary of property
Public Facts for 8528 Warwick Dr
Public county record property details
- Beds
- 3
- Baths
- 1
- Year built
- 1985
- Sq. Ft.
- 2,100
- Lot Size
- 7,840
- Stories
- 1
- Type
- Single Family Residential
- Pool
- Yes
- Spa
- No
- County
- Riverside
- Lot#
- 304
- APN
- 661-072-012
The source for these homes facts are from public records.
92240 Real Estate Sale History (Last 30 days)
Last 30 days of sale history and trends
Median List Price
$435,000
Median List Price/Sq.Ft.
$267
Median Sold Price
$390,000
Median Sold Price/Sq.Ft.
$263
Total Inventory
220
Median Sale to List Price %
97.5%
Avg Days on Market
45
Loan Type
Conventional (14.29%), FHA (38.78%), VA (6.12%), Cash (24.49%), Other (8.16%)
Tour This Home
Buy with Ardent Real Estate Group and save $1,497.
Contact Jon
Desert Hot Springs Agent
Call, Text or Message
Desert Hot Springs Agent
Call, Text or Message
Get a $1,497 Cash Reward
New
Buy this home with Ardent Real Estate Group and get $1,497 back.
Call/Text (714) 706-1823
Homes for Sale Near 8528 Warwick Dr
Nearby Homes for Sale
Recently Sold Homes Near 8528 Warwick Dr
Related Resources to 8528 Warwick Dr
New Listings in 92240
Popular Zip Codes
Popular Cities
- Anaheim Hills Homes for Sale
- Brea Homes for Sale
- Corona Homes for Sale
- Fullerton Homes for Sale
- Huntington Beach Homes for Sale
- Irvine Homes for Sale
- La Habra Homes for Sale
- Long Beach Homes for Sale
- Los Angeles Homes for Sale
- Ontario Homes for Sale
- Placentia Homes for Sale
- Riverside Homes for Sale
- San Bernardino Homes for Sale
- Whittier Homes for Sale
- Yorba Linda Homes for Sale
- More Cities
Other Desert Hot Springs Resources
- Desert Hot Springs Homes for Sale
- Desert Hot Springs Townhomes for Sale
- Desert Hot Springs Condos for Sale
- Desert Hot Springs 1 Bedroom Homes for Sale
- Desert Hot Springs 2 Bedroom Homes for Sale
- Desert Hot Springs 3 Bedroom Homes for Sale
- Desert Hot Springs 4 Bedroom Homes for Sale
- Desert Hot Springs 5 Bedroom Homes for Sale
- Desert Hot Springs Single Story Homes for Sale
- Desert Hot Springs Homes for Sale with Pools
- Desert Hot Springs Homes for Sale with 3 Car Garages
- Desert Hot Springs New Homes for Sale
- Desert Hot Springs Homes for Sale with Large Lots
- Desert Hot Springs Cheapest Homes for Sale
- Desert Hot Springs Luxury Homes for Sale
- Desert Hot Springs Newest Listings for Sale
- Desert Hot Springs Homes Pending Sale
- Desert Hot Springs Recently Sold Homes
Based on information from California Regional Multiple Listing Service, Inc. as of 2019. This information is for your personal, non-commercial use and may not be used for any purpose other than to identify prospective properties you may be interested in purchasing. Display of MLS data is usually deemed reliable but is NOT guaranteed accurate by the MLS. Buyers are responsible for verifying the accuracy of all information and should investigate the data themselves or retain appropriate professionals. Information from sources other than the Listing Agent may have been included in the MLS data. Unless otherwise specified in writing, Broker/Agent has not and will not verify any information obtained from other sources. The Broker/Agent providing the information contained herein may or may not have been the Listing and/or Selling Agent.
