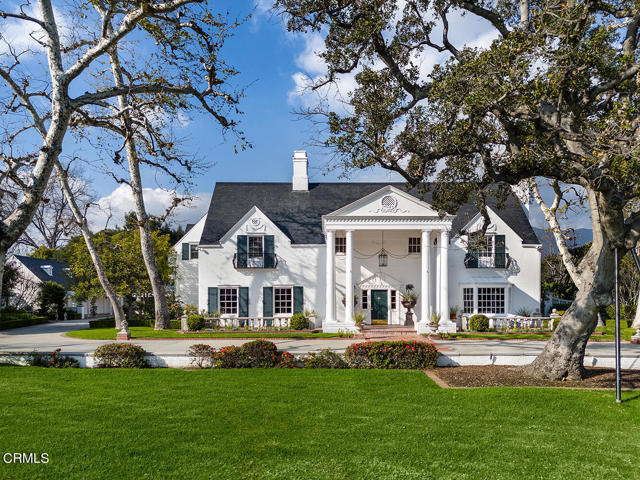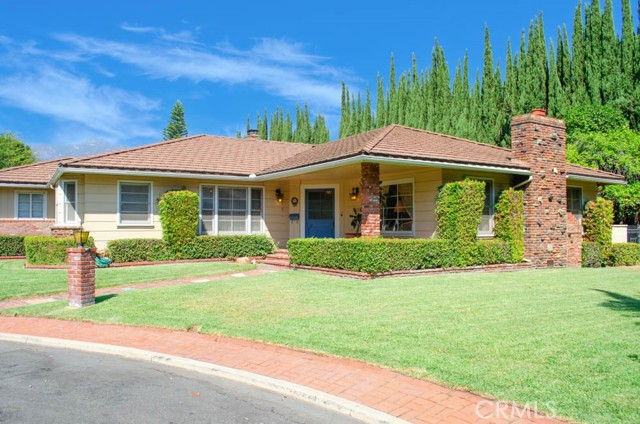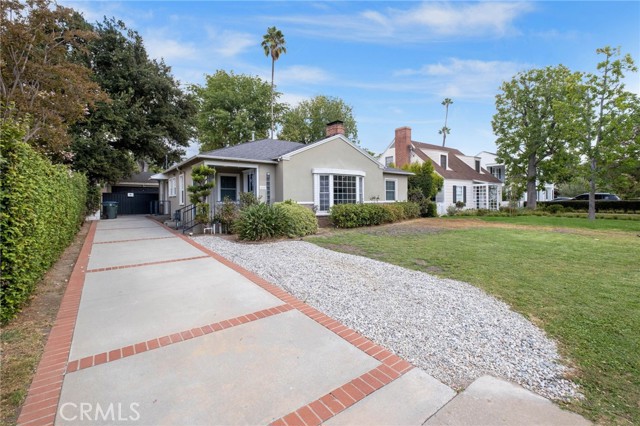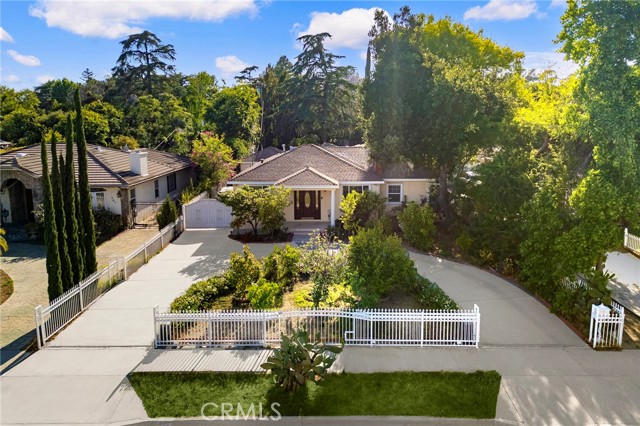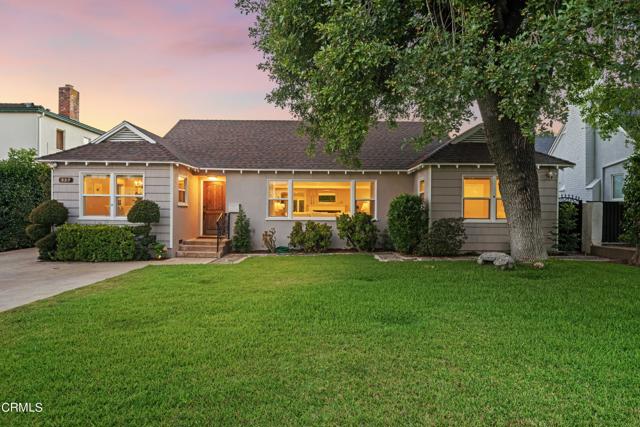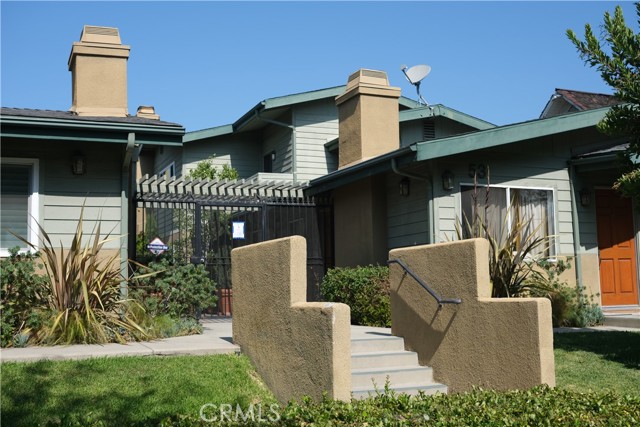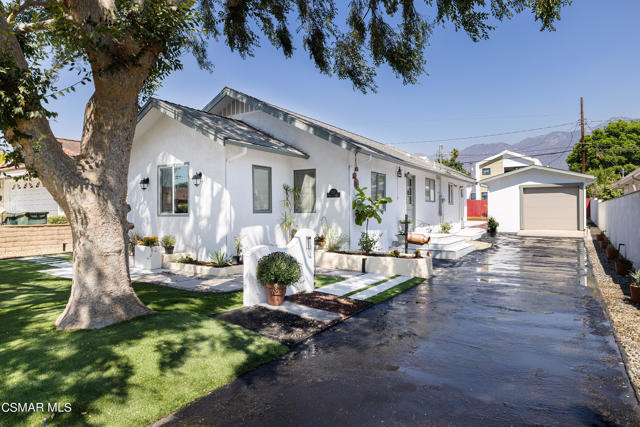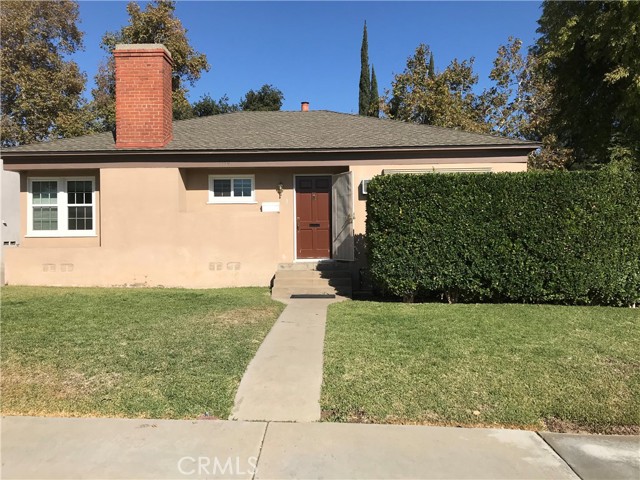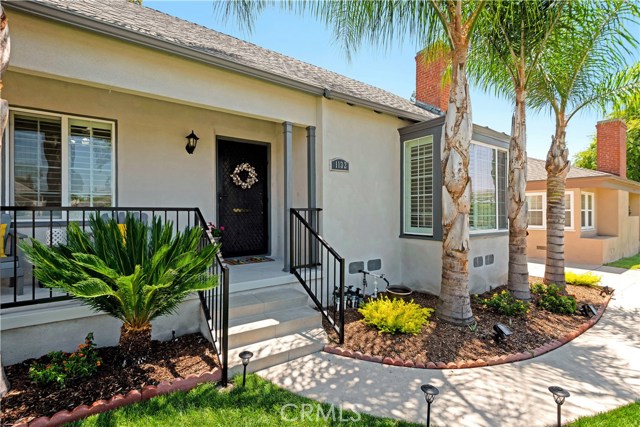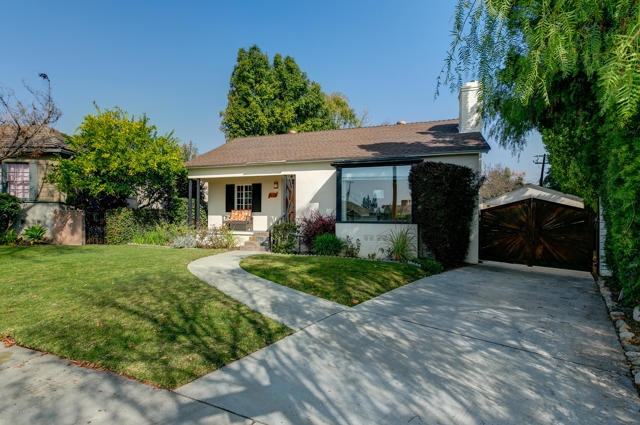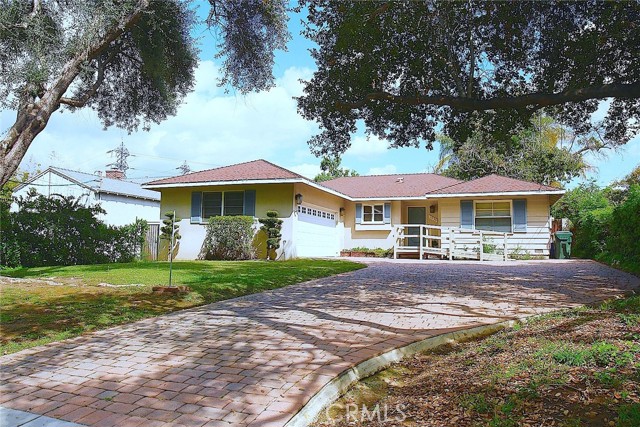8539 Ravendale Rd San Gabriel, CA 91775
$2,010,000
Sold Price as of 11/02/2018
- 5 Beds
- 5 Baths
- 4,091 Sq.Ft.
Off Market
Property Overview: 8539 Ravendale Rd San Gabriel, CA has 5 bedrooms, 5 bathrooms, 4,091 living square feet and 10,938 square feet lot size. Call an Ardent Real Estate Group agent with any questions you may have.
Home Value Compared to the Market
Refinance your Current Mortgage and Save
Save $
You could be saving money by taking advantage of a lower rate and reducing your monthly payment. See what current rates are at and get a free no-obligation quote on today's refinance rates.
Local San Gabriel Agent
Loading...
Sale History for 8539 Ravendale Rd
Last sold for $2,010,000 on November 2nd, 2018
-
January, 2023
-
Jan 1, 2023
Date
Expired
CRMLS: 22204671
$3,250,000
Price
-
Sep 30, 2022
Date
Active
CRMLS: 22204671
$3,250,000
Price
-
Listing provided courtesy of CRMLS
-
December, 2022
-
Dec 20, 2022
Date
Expired
CRMLS: P1-10662
$3,250,000
Price
-
Jul 27, 2022
Date
Active
CRMLS: P1-10662
$2,600,000
Price
-
Listing provided courtesy of CRMLS
-
April, 2022
-
Apr 27, 2022
Date
Canceled
CRMLS: P1-8906
$2,595,000
Price
-
Apr 2, 2022
Date
Active
CRMLS: P1-8906
$2,595,000
Price
-
Listing provided courtesy of CRMLS
-
April, 2022
-
Apr 1, 2022
Date
Expired
CRMLS: P1-8714
$2,595,000
Price
-
Mar 19, 2022
Date
Active
CRMLS: P1-8714
$2,595,000
Price
-
Listing provided courtesy of CRMLS
-
March, 2022
-
Mar 5, 2022
Date
Canceled
CRMLS: WS22001064
$2,850,000
Price
-
Jan 3, 2022
Date
Active
CRMLS: WS22001064
$3,388,000
Price
-
Listing provided courtesy of CRMLS
-
November, 2021
-
Nov 10, 2021
Date
Active
CRMLS: CV21245459
$3,300,000
Price
-
Listing provided courtesy of CRMLS
-
November, 2018
-
Nov 3, 2018
Date
Sold
CRMLS: WS18186590
$2,010,000
Price
-
Oct 28, 2018
Date
Pending
CRMLS: WS18186590
$2,280,000
Price
-
Sep 14, 2018
Date
Active Under Contract
CRMLS: WS18186590
$2,280,000
Price
-
Aug 6, 2018
Date
Active
CRMLS: WS18186590
$2,280,000
Price
-
Listing provided courtesy of CRMLS
-
November, 2018
-
Nov 2, 2018
Date
Sold (Public Records)
Public Records
$2,010,000
Price
-
December, 1993
-
Dec 3, 1993
Date
Sold (Public Records)
Public Records
$360,000
Price
Show More
Tax History for 8539 Ravendale Rd
Assessed Value (2020):
$2,050,200
| Year | Land Value | Improved Value | Assessed Value |
|---|---|---|---|
| 2020 | $1,553,664 | $496,536 | $2,050,200 |
About 8539 Ravendale Rd
Detailed summary of property
Public Facts for 8539 Ravendale Rd
Public county record property details
- Beds
- 5
- Baths
- 5
- Year built
- 1998
- Sq. Ft.
- 4,091
- Lot Size
- 10,938
- Stories
- --
- Type
- Single Family Residential
- Pool
- Yes
- Spa
- No
- County
- Los Angeles
- Lot#
- 6
- APN
- 5376-015-018
The source for these homes facts are from public records.
91775 Real Estate Sale History (Last 30 days)
Last 30 days of sale history and trends
Median List Price
$1,399,000
Median List Price/Sq.Ft.
$743
Median Sold Price
$1,339,000
Median Sold Price/Sq.Ft.
$682
Total Inventory
31
Median Sale to List Price %
91.03%
Avg Days on Market
36
Loan Type
Conventional (37.5%), FHA (0%), VA (0%), Cash (37.5%), Other (25%)
Thinking of Selling?
Is this your property?
Thinking of Selling?
Call, Text or Message
Thinking of Selling?
Call, Text or Message
Refinance your Current Mortgage and Save
Save $
You could be saving money by taking advantage of a lower rate and reducing your monthly payment. See what current rates are at and get a free no-obligation quote on today's refinance rates.
Homes for Sale Near 8539 Ravendale Rd
Nearby Homes for Sale
Recently Sold Homes Near 8539 Ravendale Rd
Nearby Homes to 8539 Ravendale Rd
Data from public records.
4 Beds |
3 Baths |
2,598 Sq. Ft.
3 Beds |
2 Baths |
1,884 Sq. Ft.
3 Beds |
3 Baths |
2,050 Sq. Ft.
5 Beds |
4 Baths |
3,237 Sq. Ft.
4 Beds |
3 Baths |
2,714 Sq. Ft.
5 Beds |
5 Baths |
3,649 Sq. Ft.
4 Beds |
3 Baths |
1,943 Sq. Ft.
4 Beds |
3 Baths |
2,825 Sq. Ft.
2 Beds |
2 Baths |
1,761 Sq. Ft.
5 Beds |
7 Baths |
3,982 Sq. Ft.
2 Beds |
2 Baths |
1,658 Sq. Ft.
3 Beds |
3 Baths |
2,024 Sq. Ft.
Related Resources to 8539 Ravendale Rd
New Listings in 91775
Popular Zip Codes
Popular Cities
- Anaheim Hills Homes for Sale
- Brea Homes for Sale
- Corona Homes for Sale
- Fullerton Homes for Sale
- Huntington Beach Homes for Sale
- Irvine Homes for Sale
- La Habra Homes for Sale
- Long Beach Homes for Sale
- Los Angeles Homes for Sale
- Ontario Homes for Sale
- Placentia Homes for Sale
- Riverside Homes for Sale
- San Bernardino Homes for Sale
- Whittier Homes for Sale
- Yorba Linda Homes for Sale
- More Cities
Other San Gabriel Resources
- San Gabriel Homes for Sale
- San Gabriel Townhomes for Sale
- San Gabriel Condos for Sale
- San Gabriel 1 Bedroom Homes for Sale
- San Gabriel 2 Bedroom Homes for Sale
- San Gabriel 3 Bedroom Homes for Sale
- San Gabriel 4 Bedroom Homes for Sale
- San Gabriel 5 Bedroom Homes for Sale
- San Gabriel Single Story Homes for Sale
- San Gabriel Homes for Sale with Pools
- San Gabriel Homes for Sale with 3 Car Garages
- San Gabriel New Homes for Sale
- San Gabriel Homes for Sale with Large Lots
- San Gabriel Cheapest Homes for Sale
- San Gabriel Luxury Homes for Sale
- San Gabriel Newest Listings for Sale
- San Gabriel Homes Pending Sale
- San Gabriel Recently Sold Homes

