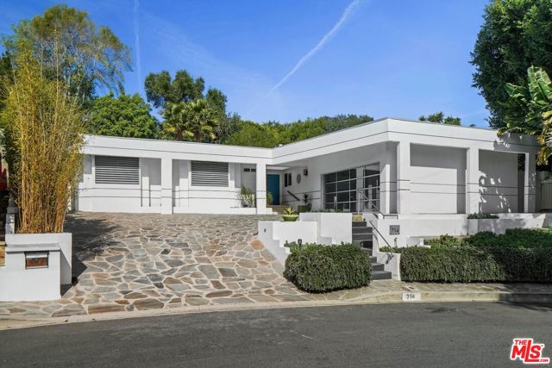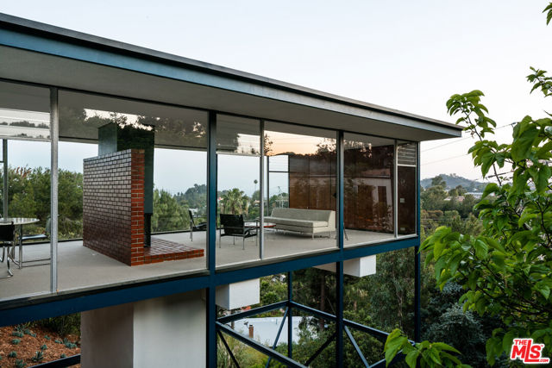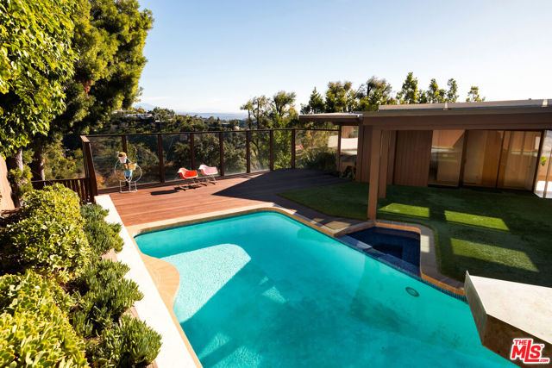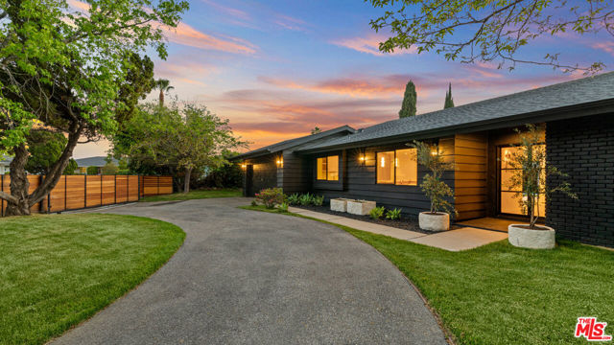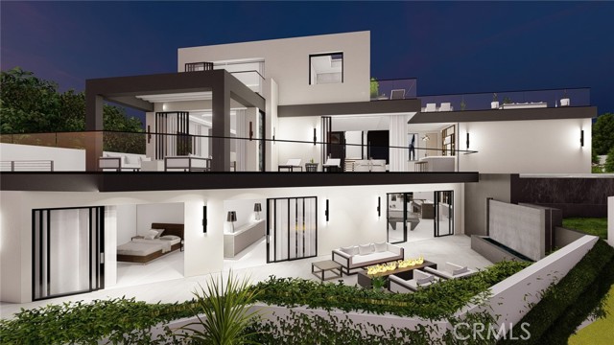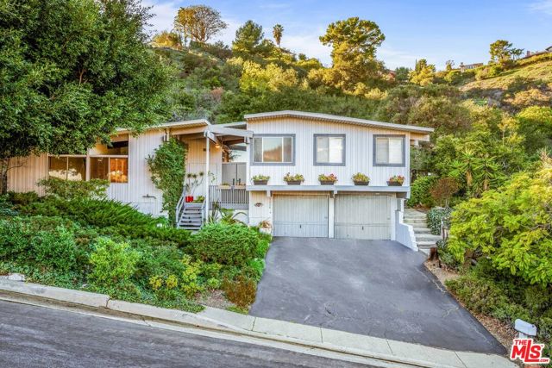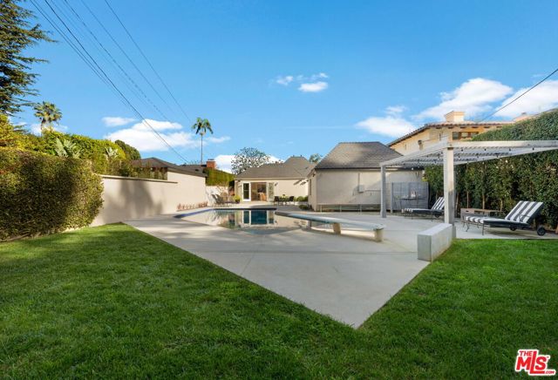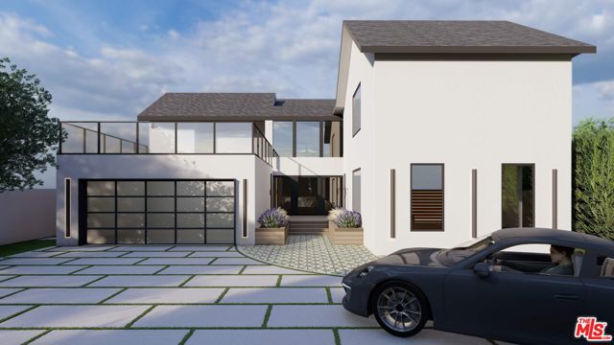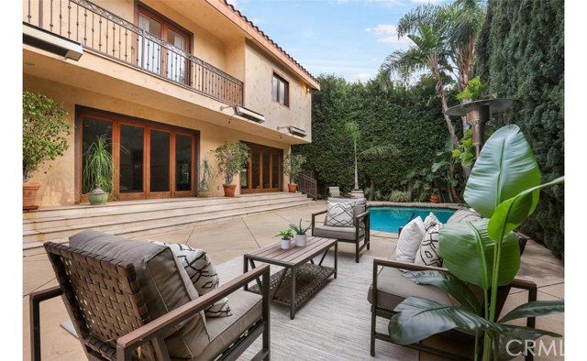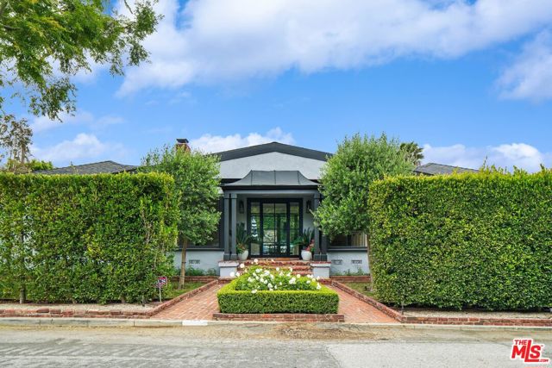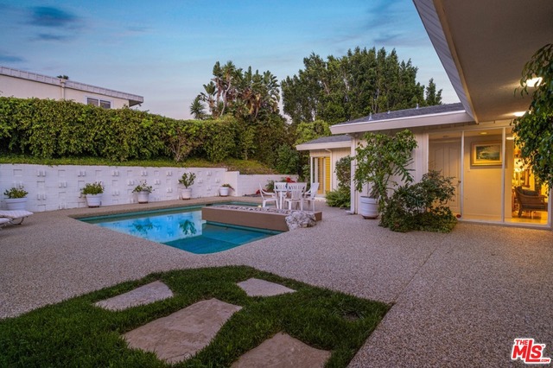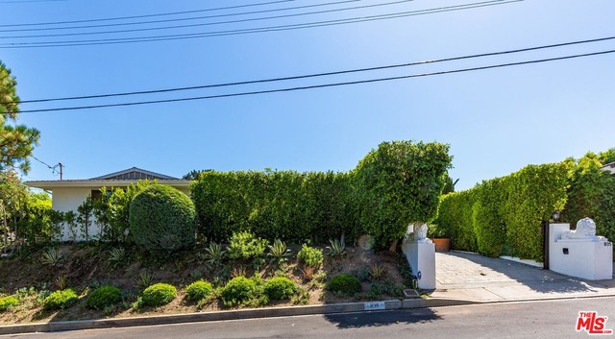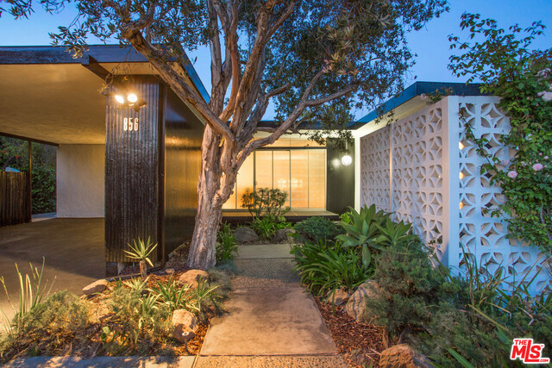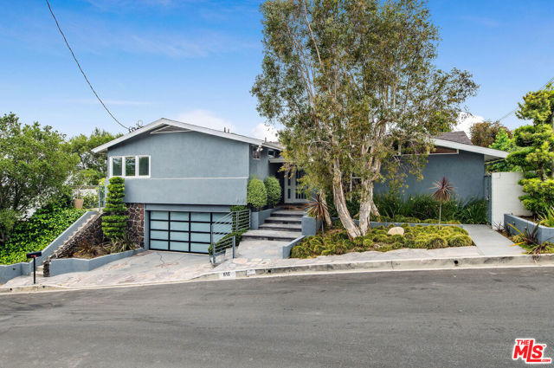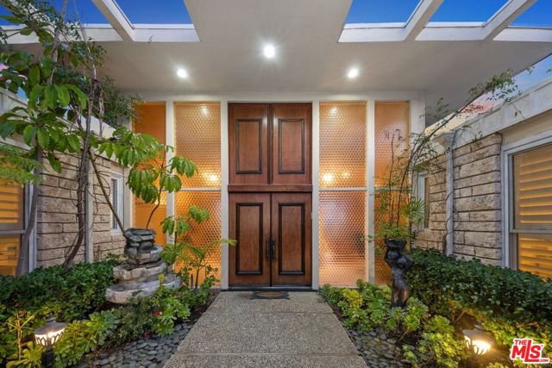
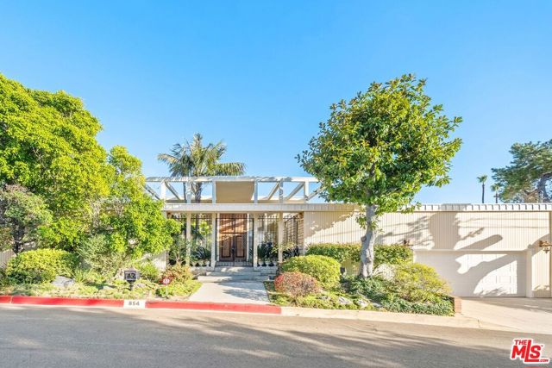
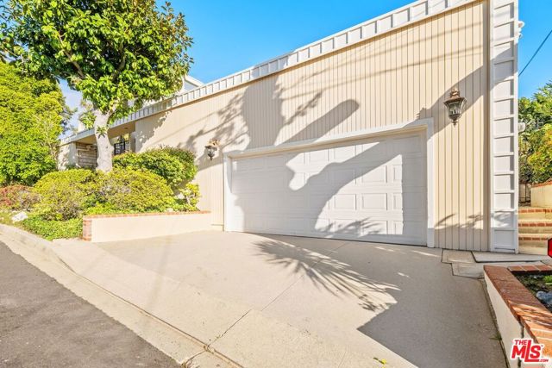
View Photos
854 Glenmere Way Los Angeles, CA 90049
$3,895,000
Sold Price as of 04/15/2024
- 4 Beds
- 4 Baths
- 3,048 Sq.Ft.
Sold
Property Overview: 854 Glenmere Way Los Angeles, CA has 4 bedrooms, 4 bathrooms, 3,048 living square feet and 8,328 square feet lot size. Call an Ardent Real Estate Group agent with any questions you may have.
Listed by Shah Noorvash | BRE #00695525 | Coldwell Banker Realty
Last checked: 7 minutes ago |
Last updated: April 15th, 2024 |
Source CRMLS |
DOM: 19
Home details
- Lot Sq. Ft
- 8,328
- HOA Dues
- $0/mo
- Year built
- 1959
- Garage
- --
- Property Type:
- Single Family Home
- Status
- Sold
- MLS#
- 24363289
- City
- Los Angeles
- County
- Los Angeles
- Time on Site
- 78 days
Show More
Virtual Tour
Use the following link to view this property's virtual tour:
Property Details for 854 Glenmere Way
Local Los Angeles Agent
Loading...
Sale History for 854 Glenmere Way
Last sold for $3,895,000 on April 15th, 2024
-
April, 2024
-
Apr 15, 2024
Date
Sold
CRMLS: 24363289
$3,895,000
Price
-
Mar 1, 2024
Date
Active
CRMLS: 24363289
$3,895,000
Price
-
March, 2020
-
Mar 5, 2020
Date
Expired
CRMLS: 19507772
$12,950
Price
-
Dec 30, 2019
Date
Withdrawn
CRMLS: 19507772
$12,950
Price
-
Oct 25, 2019
Date
Price Change
CRMLS: 19507772
$12,950
Price
-
Sep 26, 2019
Date
Price Change
CRMLS: 19507772
$13,750
Price
-
Sep 6, 2019
Date
Active
CRMLS: 19507772
$14,950
Price
-
Listing provided courtesy of CRMLS
-
March, 2020
-
Mar 5, 2020
Date
Expired
CRMLS: 19507732
$3,395,000
Price
-
Dec 20, 2019
Date
Withdrawn
CRMLS: 19507732
$3,395,000
Price
-
Sep 6, 2019
Date
Active
CRMLS: 19507732
$3,395,000
Price
-
Listing provided courtesy of CRMLS
-
November, 2019
-
Nov 16, 2019
Date
Expired
CRMLS: 19466922
$3,595,000
Price
-
Aug 28, 2019
Date
Withdrawn
CRMLS: 19466922
$3,595,000
Price
-
Jun 13, 2019
Date
Price Change
CRMLS: 19466922
$3,595,000
Price
-
May 16, 2019
Date
Active
CRMLS: 19466922
$3,795,000
Price
-
Listing provided courtesy of CRMLS
-
September, 2019
-
Sep 6, 2019
Date
Canceled
CRMLS: 19507868
$14,950
Price
-
Sep 6, 2019
Date
Active
CRMLS: 19507868
$14,950
Price
-
Listing provided courtesy of CRMLS
-
December, 2004
-
Dec 1, 2004
Date
Sold (Public Records)
Public Records
$1,815,000
Price
Show More
Tax History for 854 Glenmere Way
Assessed Value (2020):
$2,313,314
| Year | Land Value | Improved Value | Assessed Value |
|---|---|---|---|
| 2020 | $1,847,342 | $465,972 | $2,313,314 |
Home Value Compared to the Market
This property vs the competition
About 854 Glenmere Way
Detailed summary of property
Public Facts for 854 Glenmere Way
Public county record property details
- Beds
- 4
- Baths
- 4
- Year built
- 1959
- Sq. Ft.
- 3,048
- Lot Size
- 8,328
- Stories
- --
- Type
- Single Family Residential
- Pool
- Yes
- Spa
- No
- County
- Los Angeles
- Lot#
- 55,56
- APN
- 4426-028-025
The source for these homes facts are from public records.
90049 Real Estate Sale History (Last 30 days)
Last 30 days of sale history and trends
Median List Price
$3,698,000
Median List Price/Sq.Ft.
$1,152
Median Sold Price
$2,150,000
Median Sold Price/Sq.Ft.
$913
Total Inventory
199
Median Sale to List Price %
97.95%
Avg Days on Market
29
Loan Type
Conventional (0%), FHA (0%), VA (0%), Cash (11.11%), Other (7.41%)
Thinking of Selling?
Is this your property?
Thinking of Selling?
Call, Text or Message
Thinking of Selling?
Call, Text or Message
Homes for Sale Near 854 Glenmere Way
Nearby Homes for Sale
Recently Sold Homes Near 854 Glenmere Way
Related Resources to 854 Glenmere Way
New Listings in 90049
Popular Zip Codes
Popular Cities
- Anaheim Hills Homes for Sale
- Brea Homes for Sale
- Corona Homes for Sale
- Fullerton Homes for Sale
- Huntington Beach Homes for Sale
- Irvine Homes for Sale
- La Habra Homes for Sale
- Long Beach Homes for Sale
- Ontario Homes for Sale
- Placentia Homes for Sale
- Riverside Homes for Sale
- San Bernardino Homes for Sale
- Whittier Homes for Sale
- Yorba Linda Homes for Sale
- More Cities
Other Los Angeles Resources
- Los Angeles Homes for Sale
- Los Angeles Townhomes for Sale
- Los Angeles Condos for Sale
- Los Angeles 1 Bedroom Homes for Sale
- Los Angeles 2 Bedroom Homes for Sale
- Los Angeles 3 Bedroom Homes for Sale
- Los Angeles 4 Bedroom Homes for Sale
- Los Angeles 5 Bedroom Homes for Sale
- Los Angeles Single Story Homes for Sale
- Los Angeles Homes for Sale with Pools
- Los Angeles Homes for Sale with 3 Car Garages
- Los Angeles New Homes for Sale
- Los Angeles Homes for Sale with Large Lots
- Los Angeles Cheapest Homes for Sale
- Los Angeles Luxury Homes for Sale
- Los Angeles Newest Listings for Sale
- Los Angeles Homes Pending Sale
- Los Angeles Recently Sold Homes
Based on information from California Regional Multiple Listing Service, Inc. as of 2019. This information is for your personal, non-commercial use and may not be used for any purpose other than to identify prospective properties you may be interested in purchasing. Display of MLS data is usually deemed reliable but is NOT guaranteed accurate by the MLS. Buyers are responsible for verifying the accuracy of all information and should investigate the data themselves or retain appropriate professionals. Information from sources other than the Listing Agent may have been included in the MLS data. Unless otherwise specified in writing, Broker/Agent has not and will not verify any information obtained from other sources. The Broker/Agent providing the information contained herein may or may not have been the Listing and/or Selling Agent.
