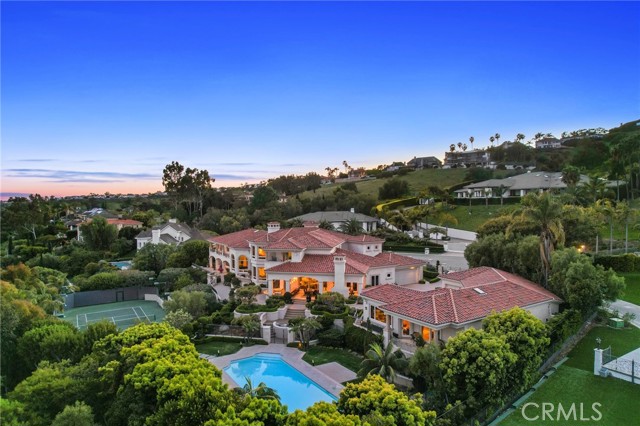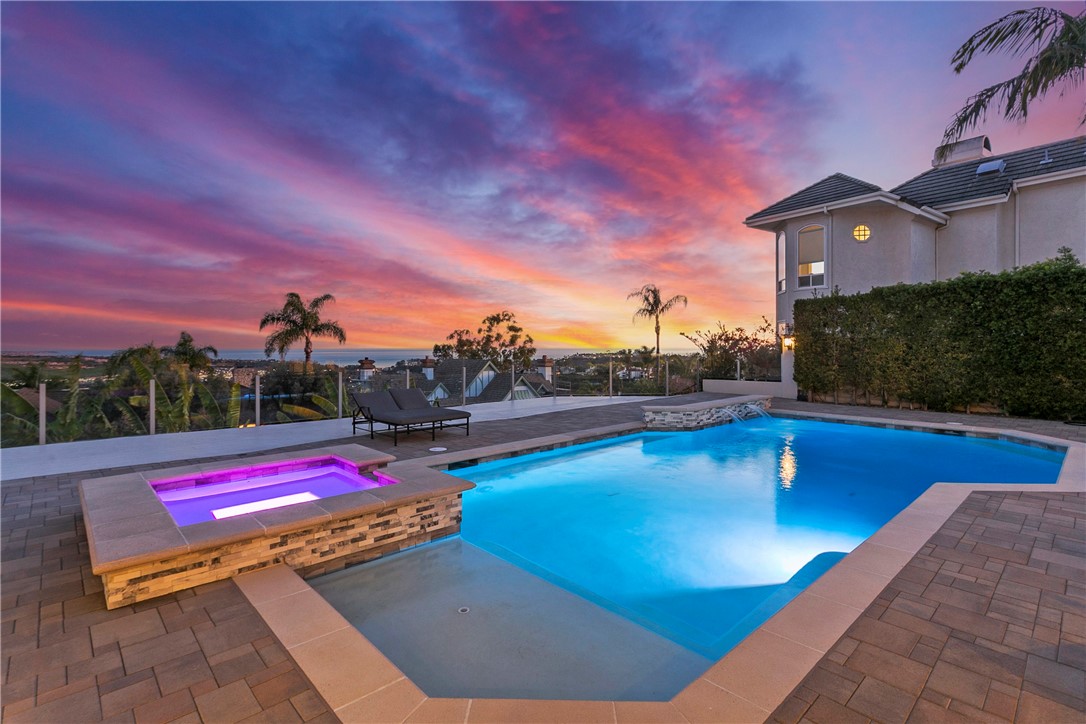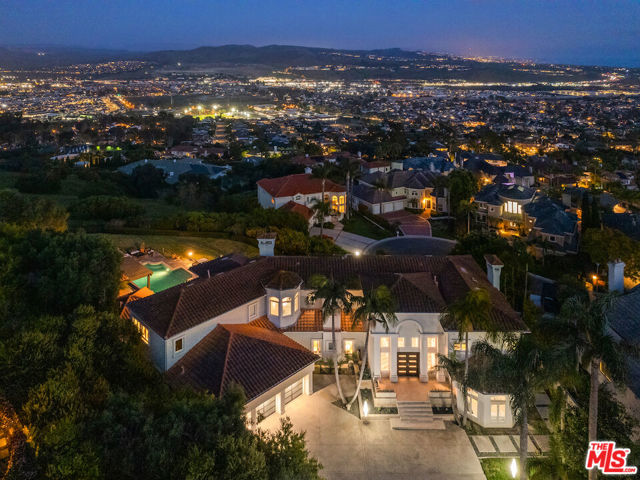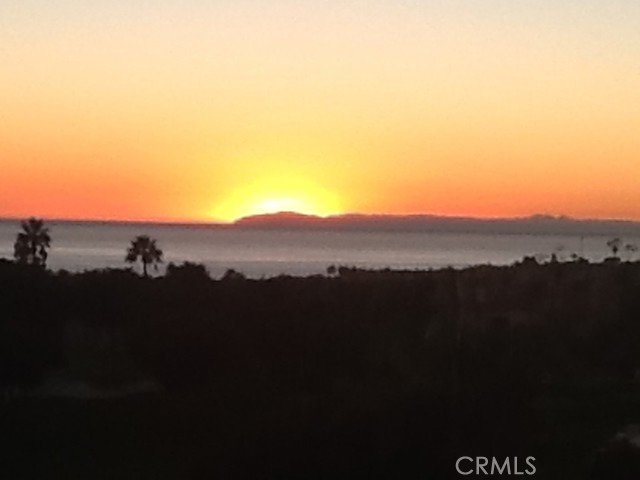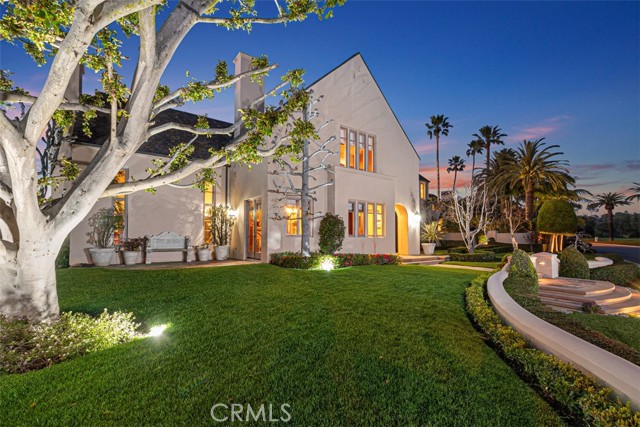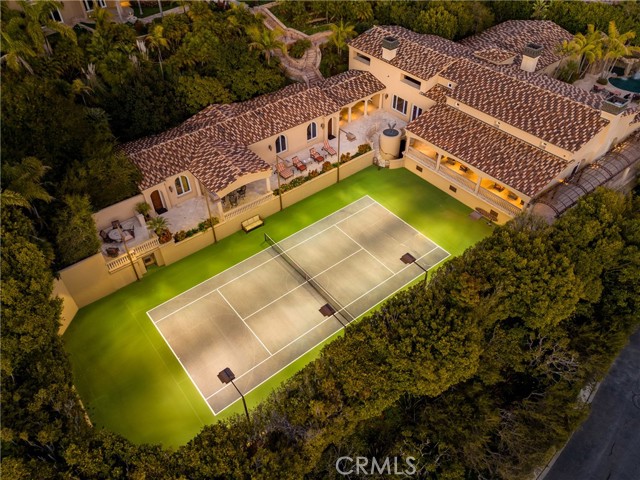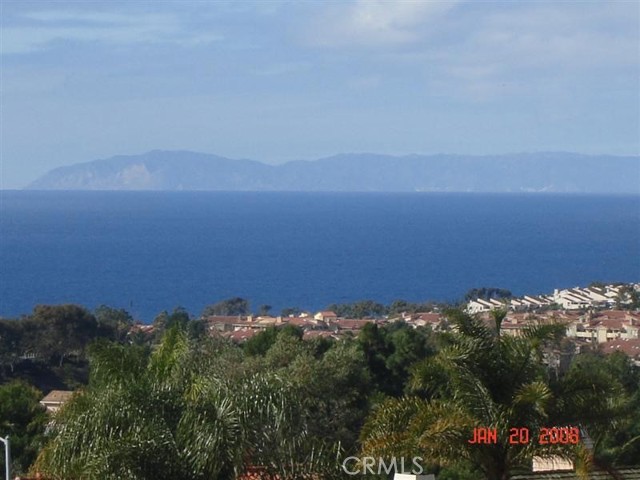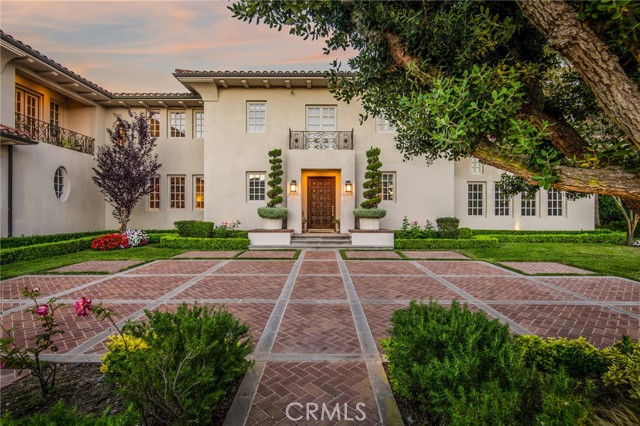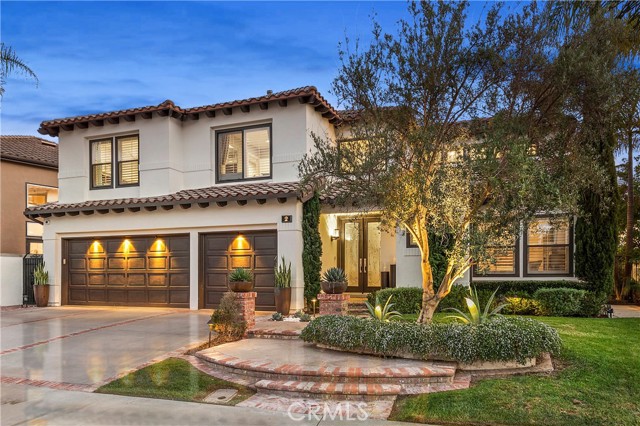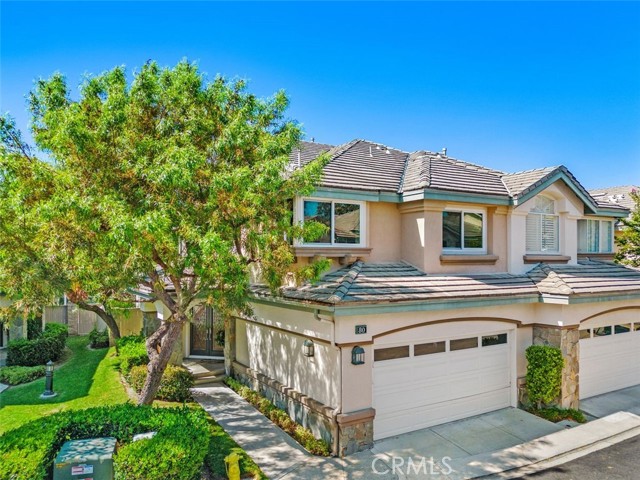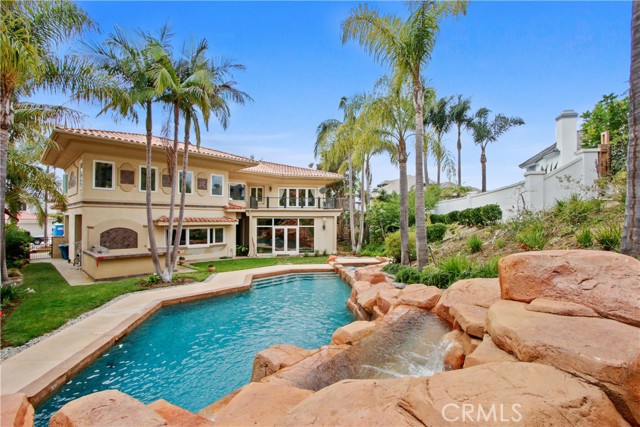8546 Chevy Chase Dr La Mesa, CA 91941
$--
- 4 Beds
- 2 Baths
- 2,628 Sq.Ft.
Off Market
Property Overview: 8546 Chevy Chase Dr La Mesa, CA has 4 bedrooms, 2 bathrooms, 2,628 living square feet and 7,584 square feet lot size. Call an Ardent Real Estate Group agent with any questions you may have.
Home Value Compared to the Market
Refinance your Current Mortgage and Save
Save $
You could be saving money by taking advantage of a lower rate and reducing your monthly payment. See what current rates are at and get a free no-obligation quote on today's refinance rates.
Local La Mesa Agent
Loading...
Sale History for 8546 Chevy Chase Dr
Last sold on March 23rd, 2020
-
August, 2024
-
Aug 13, 2024
Date
Withdrawn
CRMLS: 240017161SD
$1,675,000
Price
-
Jul 24, 2024
Date
Active
CRMLS: 240017161SD
$1,700,000
Price
-
Listing provided courtesy of CRMLS
-
March, 2020
-
Mar 23, 2020
Date
Sold (Public Records)
Public Records
--
Price
-
April, 2019
-
Apr 6, 2019
Date
Sold
CRMLS: 190008022
$795,000
Price
-
Feb 19, 2019
Date
Pending
CRMLS: 190008022
$795,000
Price
-
Feb 12, 2019
Date
Active
CRMLS: 190008022
$795,000
Price
-
Listing provided courtesy of CRMLS
-
June, 2007
-
Jun 4, 2007
Date
Sold (Public Records)
Public Records
$675,000
Price
Show More
Tax History for 8546 Chevy Chase Dr
Assessed Value (2020):
$810,900
| Year | Land Value | Improved Value | Assessed Value |
|---|---|---|---|
| 2020 | $445,995 | $364,905 | $810,900 |
About 8546 Chevy Chase Dr
Detailed summary of property
Public Facts for 8546 Chevy Chase Dr
Public county record property details
- Beds
- 4
- Baths
- 2
- Year built
- 1960
- Sq. Ft.
- 2,628
- Lot Size
- 7,584
- Stories
- --
- Type
- Single Family Residential
- Pool
- No
- Spa
- No
- County
- San Diego
- Lot#
- 80
- APN
- 494-340-12-00
The source for these homes facts are from public records.
91941 Real Estate Sale History (Last 30 days)
Last 30 days of sale history and trends
Median List Price
$1,049,900
Median List Price/Sq.Ft.
$541
Median Sold Price
$1,080,000
Median Sold Price/Sq.Ft.
$532
Total Inventory
92
Median Sale to List Price %
98.63%
Avg Days on Market
17
Loan Type
Conventional (64.29%), FHA (0%), VA (14.29%), Cash (10.71%), Other (10.71%)
Thinking of Selling?
Is this your property?
Thinking of Selling?
Call, Text or Message
Thinking of Selling?
Call, Text or Message
Refinance your Current Mortgage and Save
Save $
You could be saving money by taking advantage of a lower rate and reducing your monthly payment. See what current rates are at and get a free no-obligation quote on today's refinance rates.
Homes for Sale Near 8546 Chevy Chase Dr
Nearby Homes for Sale
Recently Sold Homes Near 8546 Chevy Chase Dr
Nearby Homes to 8546 Chevy Chase Dr
Data from public records.
-- Beds |
-- Baths |
1,515 Sq. Ft.
4 Beds |
2 Baths |
2,218 Sq. Ft.
2 Beds |
1 Baths |
1,477 Sq. Ft.
2 Beds |
2 Baths |
1,675 Sq. Ft.
3 Beds |
3 Baths |
1,668 Sq. Ft.
3 Beds |
2 Baths |
2,598 Sq. Ft.
3 Beds |
3 Baths |
2,672 Sq. Ft.
3 Beds |
2 Baths |
1,585 Sq. Ft.
2 Beds |
2 Baths |
1,262 Sq. Ft.
3 Beds |
2 Baths |
2,711 Sq. Ft.
3 Beds |
2 Baths |
1,354 Sq. Ft.
3 Beds |
2 Baths |
1,767 Sq. Ft.
Related Resources to 8546 Chevy Chase Dr
New Listings in 91941
Popular Zip Codes
Popular Cities
- Anaheim Hills Homes for Sale
- Brea Homes for Sale
- Corona Homes for Sale
- Fullerton Homes for Sale
- Huntington Beach Homes for Sale
- Irvine Homes for Sale
- La Habra Homes for Sale
- Long Beach Homes for Sale
- Los Angeles Homes for Sale
- Ontario Homes for Sale
- Placentia Homes for Sale
- Riverside Homes for Sale
- San Bernardino Homes for Sale
- Whittier Homes for Sale
- Yorba Linda Homes for Sale
- More Cities
Other La Mesa Resources
- La Mesa Homes for Sale
- La Mesa Townhomes for Sale
- La Mesa Condos for Sale
- La Mesa 1 Bedroom Homes for Sale
- La Mesa 2 Bedroom Homes for Sale
- La Mesa 3 Bedroom Homes for Sale
- La Mesa 4 Bedroom Homes for Sale
- La Mesa 5 Bedroom Homes for Sale
- La Mesa Single Story Homes for Sale
- La Mesa Homes for Sale with Pools
- La Mesa Homes for Sale with 3 Car Garages
- La Mesa New Homes for Sale
- La Mesa Homes for Sale with Large Lots
- La Mesa Cheapest Homes for Sale
- La Mesa Luxury Homes for Sale
- La Mesa Newest Listings for Sale
- La Mesa Homes Pending Sale
- La Mesa Recently Sold Homes
