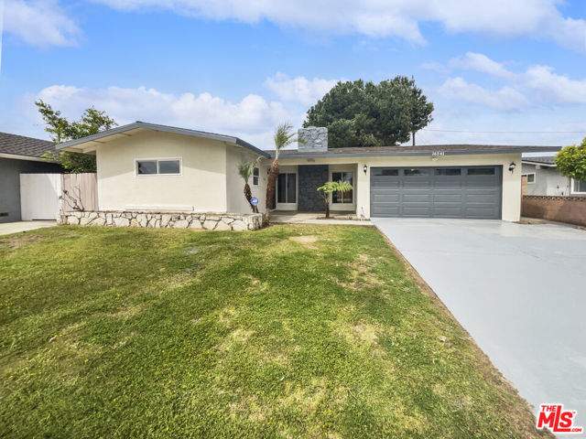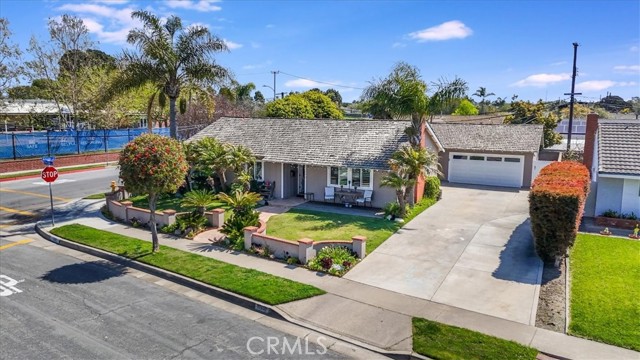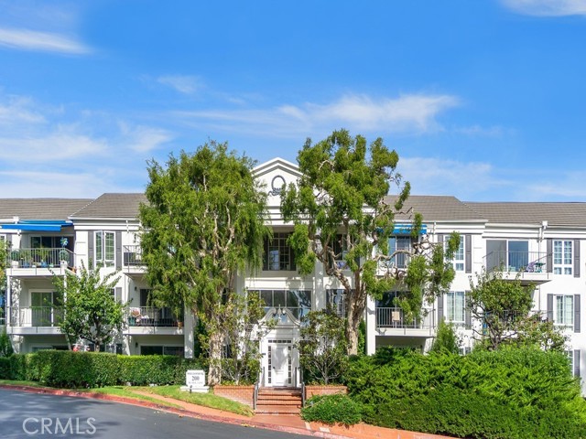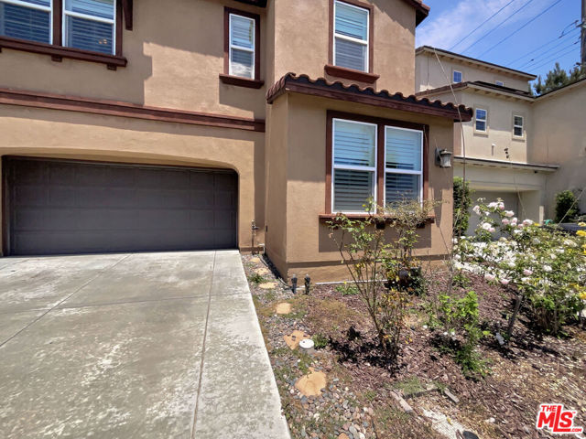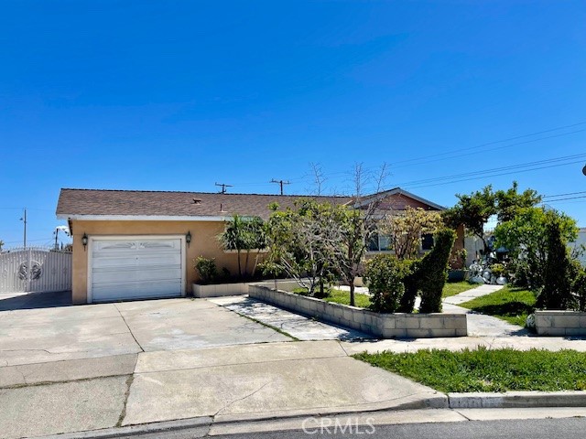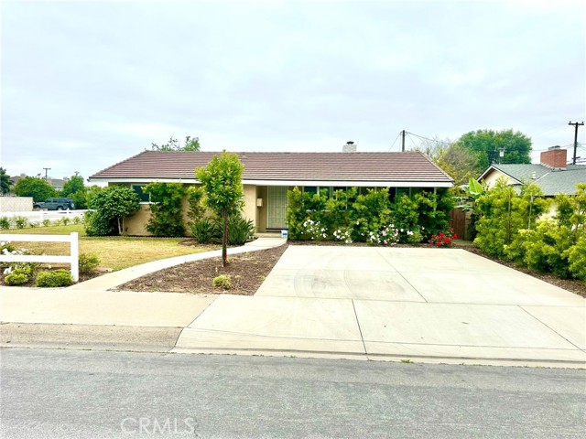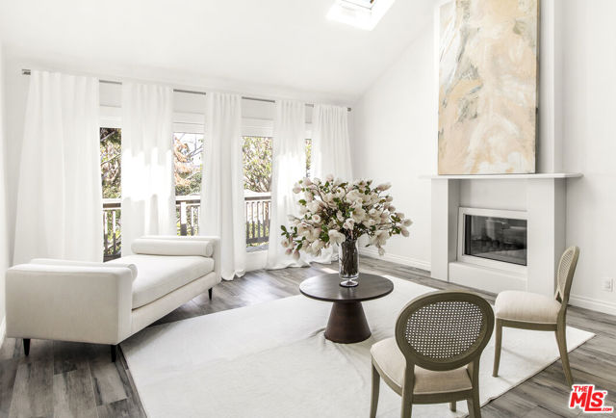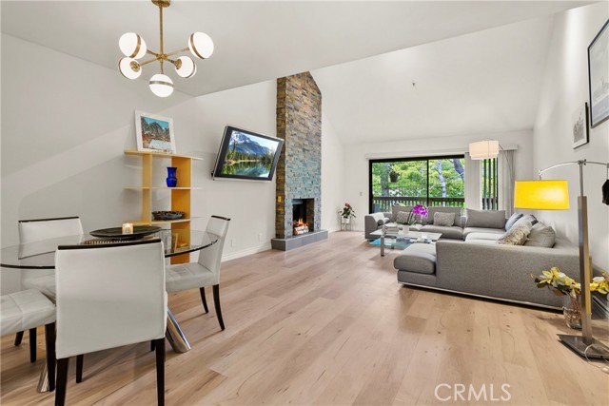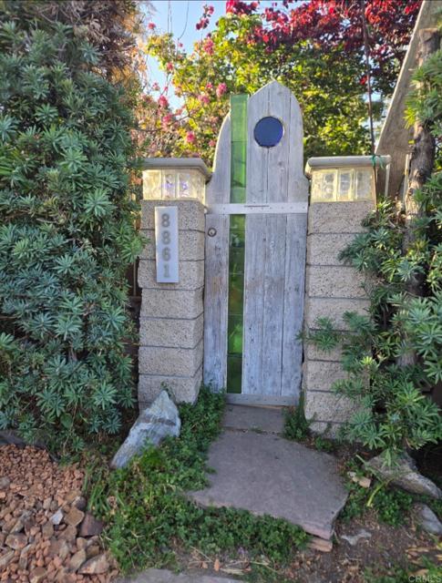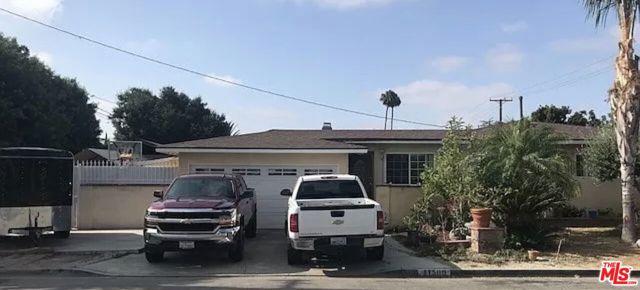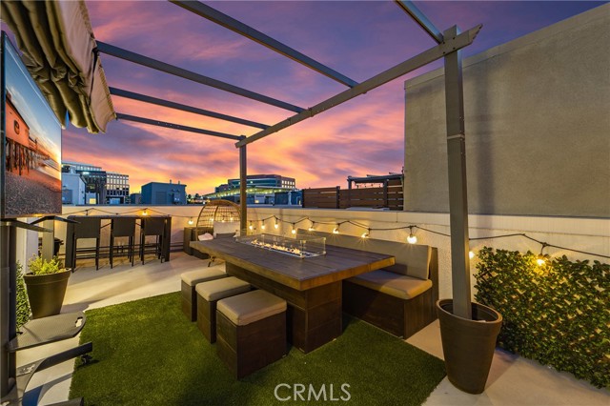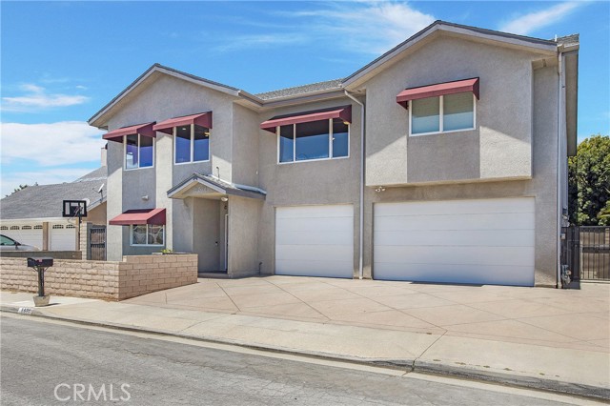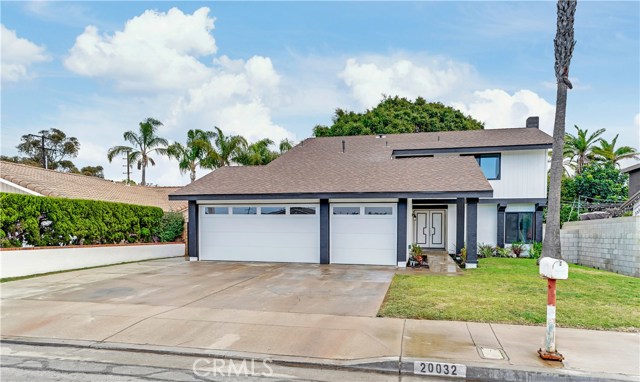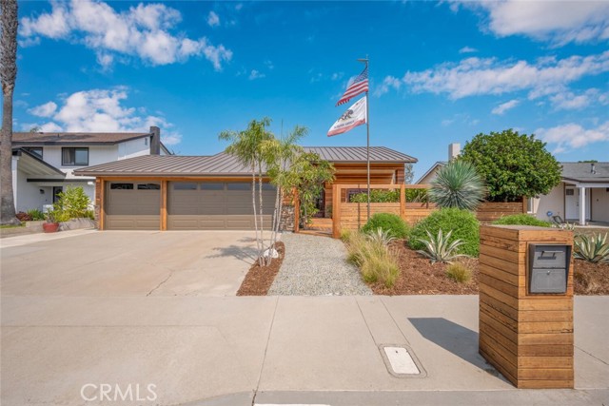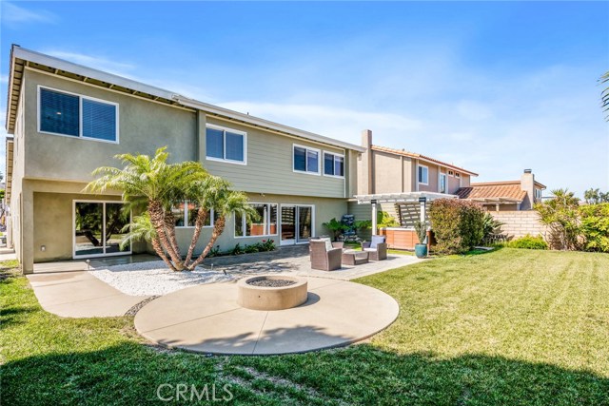
View Photos
8571 Afton Circle Huntington Beach, CA 92646
$1,200,000
Sold Price as of 07/19/2019
- 5 Beds
- 3 Baths
- 2,694 Sq.Ft.
Sold
Property Overview: 8571 Afton Circle Huntington Beach, CA has 5 bedrooms, 3 bathrooms, 2,694 living square feet and 6,678 square feet lot size. Call an Ardent Real Estate Group agent with any questions you may have.
Listed by Brian Johnson | BRE #00787688 | DOUGLAS ELLIMAN OF CALIFORNIA, INC.
Co-listed by Brad Bankenbush | BRE #02006270 | DOUGLAS ELLIMAN OF CALIFORNIA, INC.
Co-listed by Brad Bankenbush | BRE #02006270 | DOUGLAS ELLIMAN OF CALIFORNIA, INC.
Last checked: 8 minutes ago |
Last updated: September 18th, 2021 |
Source CRMLS |
DOM: 57
Home details
- Lot Sq. Ft
- 6,678
- HOA Dues
- $0/mo
- Year built
- 1975
- Garage
- 3 Car
- Property Type:
- Single Family Home
- Status
- Sold
- MLS#
- LG19095866
- City
- Huntington Beach
- County
- Orange
- Time on Site
- 1445 days
Show More
Property Details for 8571 Afton Circle
Local Huntington Beach Agent
Loading...
Sale History for 8571 Afton Circle
Last sold for $1,200,000 on July 26th, 2019
-
July, 2019
-
Jul 29, 2019
Date
Sold
CRMLS: LG19095866
$1,200,000
Price
-
Jul 9, 2019
Date
Active Under Contract
CRMLS: LG19095866
$1,295,000
Price
-
Jun 19, 2019
Date
Active
CRMLS: LG19095866
$1,295,000
Price
-
Jun 19, 2019
Date
Price Change
CRMLS: LG19095866
$1,295,000
Price
-
Jun 3, 2019
Date
Active Under Contract
CRMLS: LG19095866
$1,325,000
Price
-
May 2, 2019
Date
Active
CRMLS: LG19095866
$1,325,000
Price
-
July, 2019
-
Jul 26, 2019
Date
Sold (Public Records)
Public Records
$1,200,000
Price
-
May, 2018
-
May 9, 2018
Date
Sold
CRMLS: OC18056071
$1,020,000
Price
-
Apr 26, 2018
Date
Active Under Contract
CRMLS: OC18056071
$1,099,000
Price
-
Apr 13, 2018
Date
Price Change
CRMLS: OC18056071
$1,099,000
Price
-
Mar 14, 2018
Date
Active
CRMLS: OC18056071
$1,190,000
Price
-
Listing provided courtesy of CRMLS
-
May, 2018
-
May 7, 2018
Date
Sold (Public Records)
Public Records
$1,020,000
Price
Show More
Tax History for 8571 Afton Circle
Assessed Value (2020):
$1,200,000
| Year | Land Value | Improved Value | Assessed Value |
|---|---|---|---|
| 2020 | $988,162 | $211,838 | $1,200,000 |
Home Value Compared to the Market
This property vs the competition
About 8571 Afton Circle
Detailed summary of property
Public Facts for 8571 Afton Circle
Public county record property details
- Beds
- 5
- Baths
- 3
- Year built
- 1975
- Sq. Ft.
- 2,719
- Lot Size
- 6,678
- Stories
- 2
- Type
- Single Family Residential
- Pool
- Yes
- Spa
- No
- County
- Orange
- Lot#
- 2
- APN
- 151-592-02
The source for these homes facts are from public records.
92646 Real Estate Sale History (Last 30 days)
Last 30 days of sale history and trends
Median List Price
$1,300,000
Median List Price/Sq.Ft.
$699
Median Sold Price
$1,300,000
Median Sold Price/Sq.Ft.
$715
Total Inventory
94
Median Sale to List Price %
101.96%
Avg Days on Market
13
Loan Type
Conventional (40.54%), FHA (0%), VA (0%), Cash (37.84%), Other (21.62%)
Thinking of Selling?
Is this your property?
Thinking of Selling?
Call, Text or Message
Thinking of Selling?
Call, Text or Message
Homes for Sale Near 8571 Afton Circle
Nearby Homes for Sale
Recently Sold Homes Near 8571 Afton Circle
Related Resources to 8571 Afton Circle
New Listings in 92646
Popular Zip Codes
Popular Cities
- Anaheim Hills Homes for Sale
- Brea Homes for Sale
- Corona Homes for Sale
- Fullerton Homes for Sale
- Irvine Homes for Sale
- La Habra Homes for Sale
- Long Beach Homes for Sale
- Los Angeles Homes for Sale
- Ontario Homes for Sale
- Placentia Homes for Sale
- Riverside Homes for Sale
- San Bernardino Homes for Sale
- Whittier Homes for Sale
- Yorba Linda Homes for Sale
- More Cities
Other Huntington Beach Resources
- Huntington Beach Homes for Sale
- Huntington Beach Townhomes for Sale
- Huntington Beach Condos for Sale
- Huntington Beach 1 Bedroom Homes for Sale
- Huntington Beach 2 Bedroom Homes for Sale
- Huntington Beach 3 Bedroom Homes for Sale
- Huntington Beach 4 Bedroom Homes for Sale
- Huntington Beach 5 Bedroom Homes for Sale
- Huntington Beach Single Story Homes for Sale
- Huntington Beach Homes for Sale with Pools
- Huntington Beach Homes for Sale with 3 Car Garages
- Huntington Beach New Homes for Sale
- Huntington Beach Homes for Sale with Large Lots
- Huntington Beach Cheapest Homes for Sale
- Huntington Beach Luxury Homes for Sale
- Huntington Beach Newest Listings for Sale
- Huntington Beach Homes Pending Sale
- Huntington Beach Recently Sold Homes
Based on information from California Regional Multiple Listing Service, Inc. as of 2019. This information is for your personal, non-commercial use and may not be used for any purpose other than to identify prospective properties you may be interested in purchasing. Display of MLS data is usually deemed reliable but is NOT guaranteed accurate by the MLS. Buyers are responsible for verifying the accuracy of all information and should investigate the data themselves or retain appropriate professionals. Information from sources other than the Listing Agent may have been included in the MLS data. Unless otherwise specified in writing, Broker/Agent has not and will not verify any information obtained from other sources. The Broker/Agent providing the information contained herein may or may not have been the Listing and/or Selling Agent.

