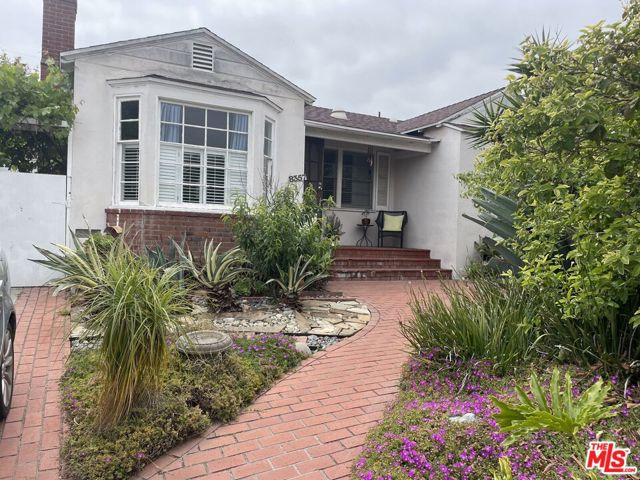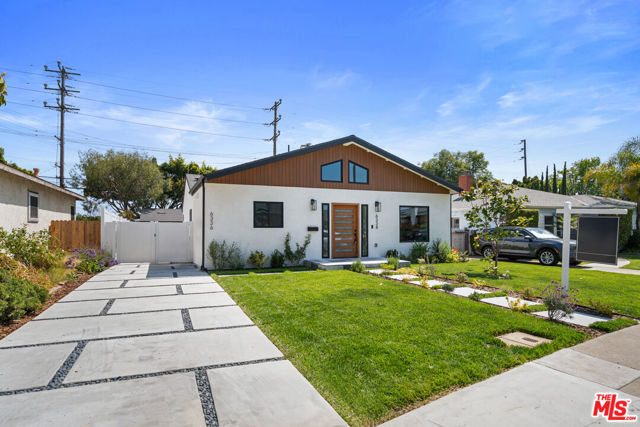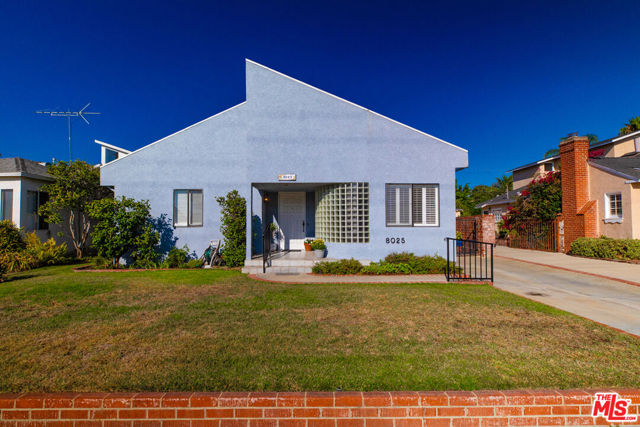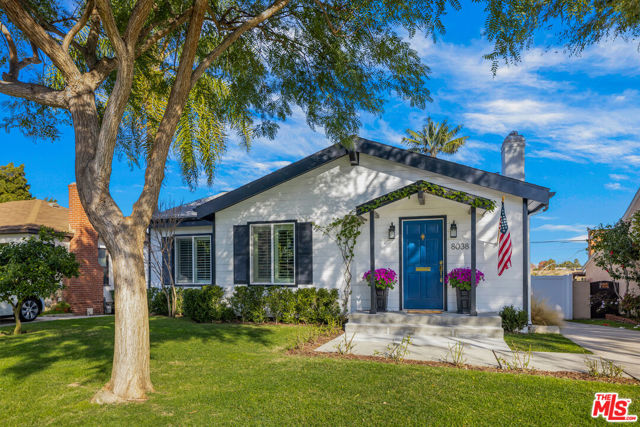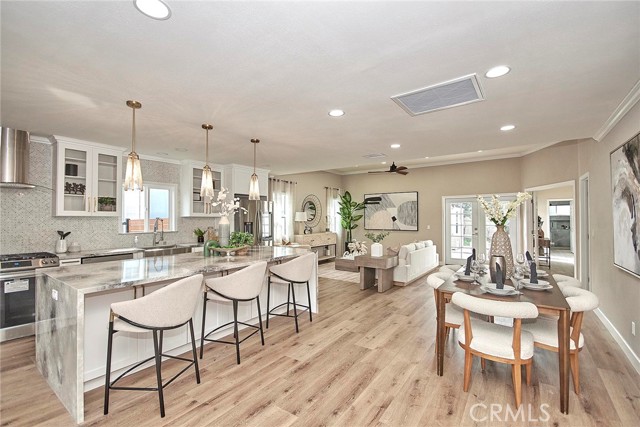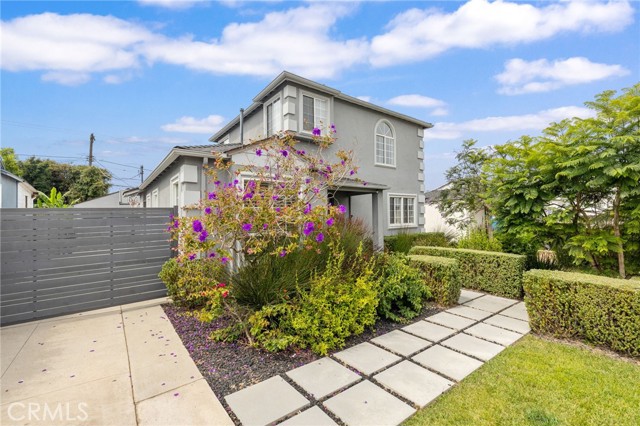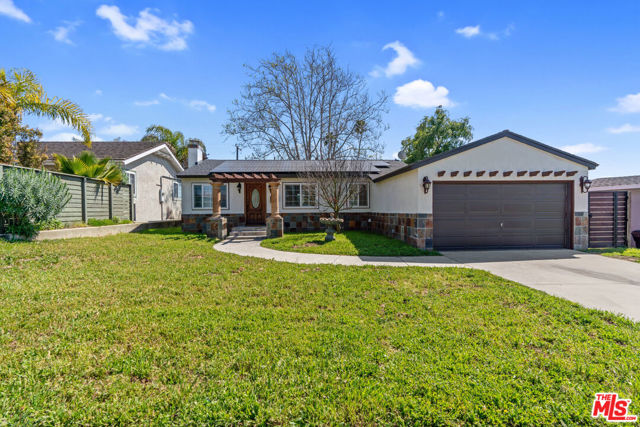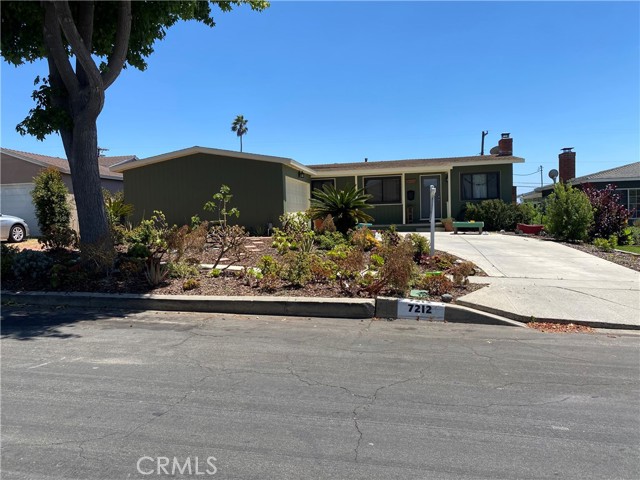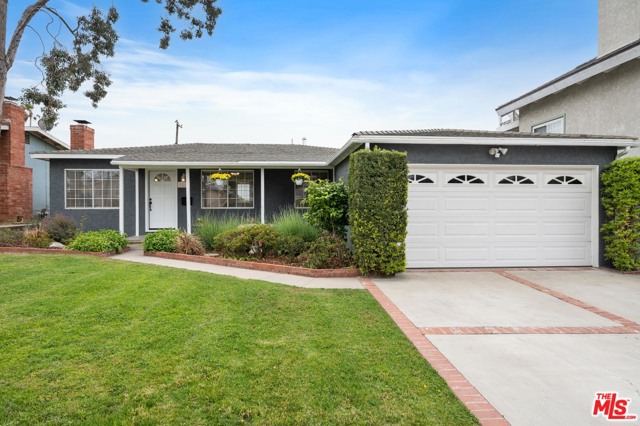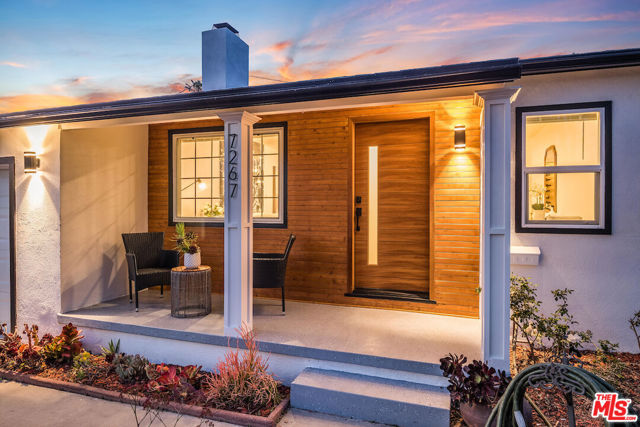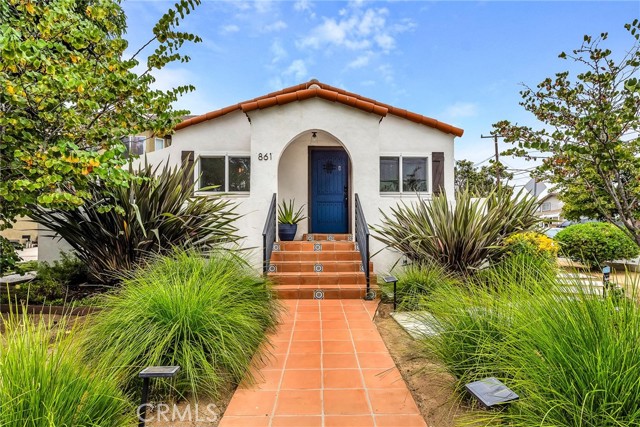
Open Today 2pm-4pm
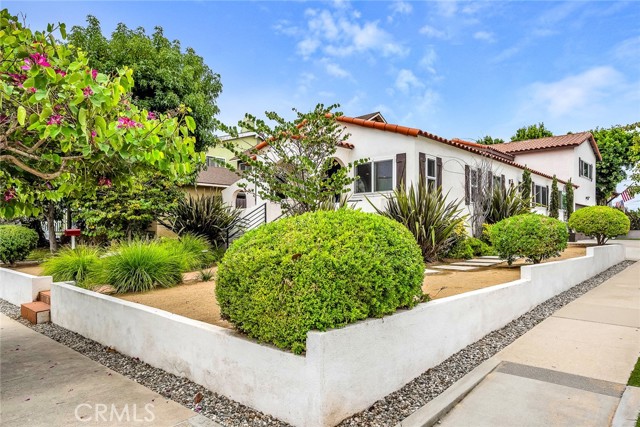
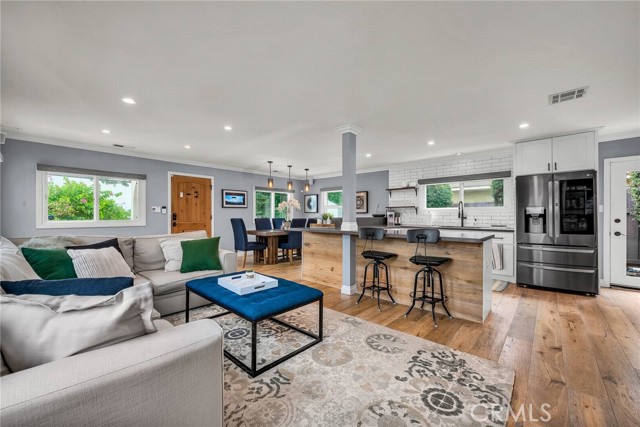
View Photos
861 Sheldon St El Segundo, CA 90245
$2,050,000
- 3 Beds
- 1.5 Baths
- 1,690 Sq.Ft.
For Sale
Property Overview: 861 Sheldon St El Segundo, CA has 3 bedrooms, 1.5 bathrooms, 1,690 living square feet and 4,844 square feet lot size. Call an Ardent Real Estate Group agent to verify current availability of this home or with any questions you may have.
Listed by Don Karasevicz | BRE #00952148 | Re/Max Estate Properties
Last checked: 10 minutes ago |
Last updated: September 28th, 2024 |
Source CRMLS |
DOM: 4
Home details
- Lot Sq. Ft
- 4,844
- HOA Dues
- $0/mo
- Year built
- 1920
- Garage
- 2 Car
- Property Type:
- Single Family Home
- Status
- Active
- MLS#
- SB24198563
- City
- El Segundo
- County
- Los Angeles
- Time on Site
- 4 days
Show More
Open Houses for 861 Sheldon St
Sunday, Sep 29th:
2:00pm-4:00pm
Schedule Tour
Loading...
Virtual Tour
Use the following link to view this property's virtual tour:
Property Details for 861 Sheldon St
Local El Segundo Agent
Loading...
Sale History for 861 Sheldon St
Last sold for $1,429,000 on August 9th, 2019
-
September, 2024
-
Sep 24, 2024
Date
Active
CRMLS: SB24198563
$2,050,000
Price
-
August, 2019
-
Aug 9, 2019
Date
Sold
CRMLS: SB19062260
$1,429,000
Price
-
Jun 13, 2019
Date
Pending
CRMLS: SB19062260
$1,429,000
Price
-
May 31, 2019
Date
Price Change
CRMLS: SB19062260
$1,429,000
Price
-
May 11, 2019
Date
Price Change
CRMLS: SB19062260
$1,446,950
Price
-
May 10, 2019
Date
Active
CRMLS: SB19062260
$1,429,000
Price
-
Apr 22, 2019
Date
Active Under Contract
CRMLS: SB19062260
$1,429,000
Price
-
Apr 12, 2019
Date
Price Change
CRMLS: SB19062260
$1,429,000
Price
-
Mar 21, 2019
Date
Active
CRMLS: SB19062260
$1,499,999
Price
-
Listing provided courtesy of CRMLS
-
August, 2019
-
Aug 9, 2019
Date
Sold (Public Records)
Public Records
$1,429,000
Price
-
July, 2018
-
Jul 24, 2018
Date
Sold
CRMLS: SB18126029
$1,005,000
Price
-
Jun 28, 2018
Date
Pending
CRMLS: SB18126029
$995,000
Price
-
Jun 19, 2018
Date
Active
CRMLS: SB18126029
$995,000
Price
-
Jun 15, 2018
Date
Active Under Contract
CRMLS: SB18126029
$995,000
Price
-
May 29, 2018
Date
Active
CRMLS: SB18126029
$995,000
Price
-
Listing provided courtesy of CRMLS
-
July, 2018
-
Jul 24, 2018
Date
Sold (Public Records)
Public Records
$1,005,000
Price
Show More
Tax History for 861 Sheldon St
Assessed Value (2020):
$1,429,000
| Year | Land Value | Improved Value | Assessed Value |
|---|---|---|---|
| 2020 | $1,143,200 | $285,800 | $1,429,000 |
Home Value Compared to the Market
This property vs the competition
About 861 Sheldon St
Detailed summary of property
Public Facts for 861 Sheldon St
Public county record property details
- Beds
- 3
- Baths
- 3
- Year built
- 1920
- Sq. Ft.
- 1,694
- Lot Size
- 4,843
- Stories
- --
- Type
- Single Family Residential
- Pool
- No
- Spa
- No
- County
- Los Angeles
- Lot#
- 1
- APN
- 4132-030-005
The source for these homes facts are from public records.
90245 Real Estate Sale History (Last 30 days)
Last 30 days of sale history and trends
Median List Price
$1,595,000
Median List Price/Sq.Ft.
$800
Median Sold Price
$1,175,000
Median Sold Price/Sq.Ft.
$929
Total Inventory
37
Median Sale to List Price %
90.38%
Avg Days on Market
14
Loan Type
Conventional (50%), FHA (12.5%), VA (0%), Cash (25%), Other (0%)
Homes for Sale Near 861 Sheldon St
Nearby Homes for Sale
Recently Sold Homes Near 861 Sheldon St
Related Resources to 861 Sheldon St
New Listings in 90245
Popular Zip Codes
Popular Cities
- Anaheim Hills Homes for Sale
- Brea Homes for Sale
- Corona Homes for Sale
- Fullerton Homes for Sale
- Huntington Beach Homes for Sale
- Irvine Homes for Sale
- La Habra Homes for Sale
- Long Beach Homes for Sale
- Los Angeles Homes for Sale
- Ontario Homes for Sale
- Placentia Homes for Sale
- Riverside Homes for Sale
- San Bernardino Homes for Sale
- Whittier Homes for Sale
- Yorba Linda Homes for Sale
- More Cities
Other El Segundo Resources
- El Segundo Homes for Sale
- El Segundo Townhomes for Sale
- El Segundo Condos for Sale
- El Segundo 2 Bedroom Homes for Sale
- El Segundo 3 Bedroom Homes for Sale
- El Segundo 4 Bedroom Homes for Sale
- El Segundo 5 Bedroom Homes for Sale
- El Segundo Single Story Homes for Sale
- El Segundo Homes for Sale with Pools
- El Segundo Homes for Sale with 3 Car Garages
- El Segundo New Homes for Sale
- El Segundo Homes for Sale with Large Lots
- El Segundo Cheapest Homes for Sale
- El Segundo Luxury Homes for Sale
- El Segundo Newest Listings for Sale
- El Segundo Homes Pending Sale
- El Segundo Recently Sold Homes
Based on information from California Regional Multiple Listing Service, Inc. as of 2019. This information is for your personal, non-commercial use and may not be used for any purpose other than to identify prospective properties you may be interested in purchasing. Display of MLS data is usually deemed reliable but is NOT guaranteed accurate by the MLS. Buyers are responsible for verifying the accuracy of all information and should investigate the data themselves or retain appropriate professionals. Information from sources other than the Listing Agent may have been included in the MLS data. Unless otherwise specified in writing, Broker/Agent has not and will not verify any information obtained from other sources. The Broker/Agent providing the information contained herein may or may not have been the Listing and/or Selling Agent.


