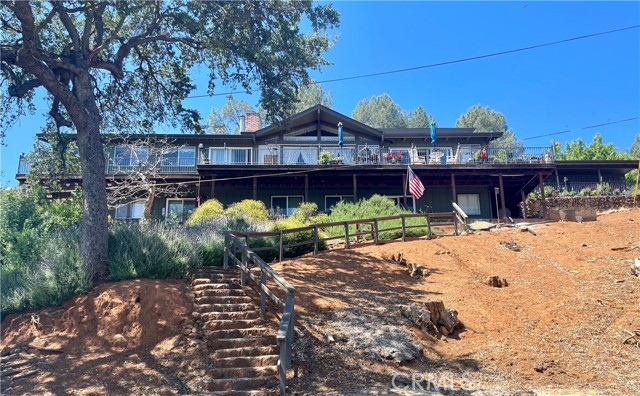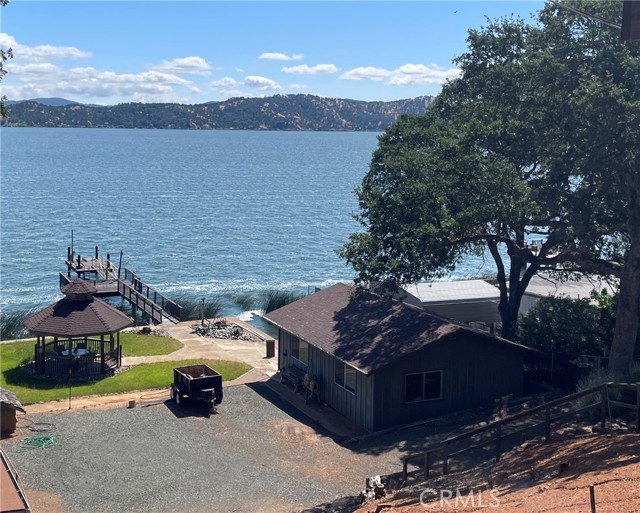

View Photos
8610 Soda Bay Rd Kelseyville, CA 95451
$985,000
- 3 Beds
- 3 Baths
- 2,272 Sq.Ft.
Coming Soon
Property Overview: 8610 Soda Bay Rd Kelseyville, CA has 3 bedrooms, 3 bathrooms, 2,272 living square feet and 159,430 square feet lot size. Call an Ardent Real Estate Group agent to verify current availability of this home or with any questions you may have.
Listed by Marie Wotherspoon | BRE #02096229 | Loraine Dyson, Broker
Last checked: 7 minutes ago |
Last updated: June 29th, 2024 |
Source CRMLS |
DOM: 0
Get a $2,955 Cash Reward
New
Buy this home with Ardent Real Estate Group and get $2,955 back.
Call/Text (714) 706-1823
Home details
- Lot Sq. Ft
- 159,430
- HOA Dues
- $0/mo
- Year built
- 1974
- Garage
- 2 Car
- Property Type:
- Single Family Home
- Status
- Coming Soon
- MLS#
- ND24131973
- City
- Kelseyville
- County
- Lake
- Time on Site
- 3 days
Show More
Open Houses for 8610 Soda Bay Rd
No upcoming open houses
Schedule Tour
Loading...
Property Details for 8610 Soda Bay Rd
Local Kelseyville Agent
Loading...
Sale History for 8610 Soda Bay Rd
Last sold for $4,500 on December 27th, 2013
-
December, 2013
-
Dec 27, 2013
Date
Sold (Public Records)
Public Records
$4,500
Price
Tax History for 8610 Soda Bay Rd
Assessed Value (2020):
$265,079
| Year | Land Value | Improved Value | Assessed Value |
|---|---|---|---|
| 2020 | $44,678 | $220,401 | $265,079 |
Home Value Compared to the Market
This property vs the competition
About 8610 Soda Bay Rd
Detailed summary of property
Public Facts for 8610 Soda Bay Rd
Public county record property details
- Beds
- 2
- Baths
- 2
- Year built
- 1974
- Sq. Ft.
- 2,272
- Lot Size
- 170,319
- Stories
- --
- Type
- Single Family Residential
- Pool
- No
- Spa
- No
- County
- Lake
- Lot#
- --
- APN
- 044-340-390-000
The source for these homes facts are from public records.
95451 Real Estate Sale History (Last 30 days)
Last 30 days of sale history and trends
Median List Price
$445,000
Median List Price/Sq.Ft.
$227
Median Sold Price
$390,000
Median Sold Price/Sq.Ft.
$232
Total Inventory
102
Median Sale to List Price %
86.86%
Avg Days on Market
112
Loan Type
Conventional (69.23%), FHA (15.38%), VA (0%), Cash (7.69%), Other (7.69%)
Tour This Home
Buy with Ardent Real Estate Group and save $2,955.
Contact Jon
Kelseyville Agent
Call, Text or Message
Kelseyville Agent
Call, Text or Message
Get a $2,955 Cash Reward
New
Buy this home with Ardent Real Estate Group and get $2,955 back.
Call/Text (714) 706-1823
Related Resources to 8610 Soda Bay Rd
New Listings in 95451
Popular Zip Codes
Popular Cities
- Anaheim Hills Homes for Sale
- Brea Homes for Sale
- Corona Homes for Sale
- Fullerton Homes for Sale
- Huntington Beach Homes for Sale
- Irvine Homes for Sale
- La Habra Homes for Sale
- Long Beach Homes for Sale
- Los Angeles Homes for Sale
- Ontario Homes for Sale
- Placentia Homes for Sale
- Riverside Homes for Sale
- San Bernardino Homes for Sale
- Whittier Homes for Sale
- Yorba Linda Homes for Sale
- More Cities
Other Kelseyville Resources
- Kelseyville Homes for Sale
- Kelseyville 1 Bedroom Homes for Sale
- Kelseyville 2 Bedroom Homes for Sale
- Kelseyville 3 Bedroom Homes for Sale
- Kelseyville 4 Bedroom Homes for Sale
- Kelseyville 5 Bedroom Homes for Sale
- Kelseyville Single Story Homes for Sale
- Kelseyville Homes for Sale with Pools
- Kelseyville Homes for Sale with 3 Car Garages
- Kelseyville New Homes for Sale
- Kelseyville Homes for Sale with Large Lots
- Kelseyville Cheapest Homes for Sale
- Kelseyville Luxury Homes for Sale
- Kelseyville Newest Listings for Sale
- Kelseyville Homes Pending Sale
- Kelseyville Recently Sold Homes
Based on information from California Regional Multiple Listing Service, Inc. as of 2019. This information is for your personal, non-commercial use and may not be used for any purpose other than to identify prospective properties you may be interested in purchasing. Display of MLS data is usually deemed reliable but is NOT guaranteed accurate by the MLS. Buyers are responsible for verifying the accuracy of all information and should investigate the data themselves or retain appropriate professionals. Information from sources other than the Listing Agent may have been included in the MLS data. Unless otherwise specified in writing, Broker/Agent has not and will not verify any information obtained from other sources. The Broker/Agent providing the information contained herein may or may not have been the Listing and/or Selling Agent.