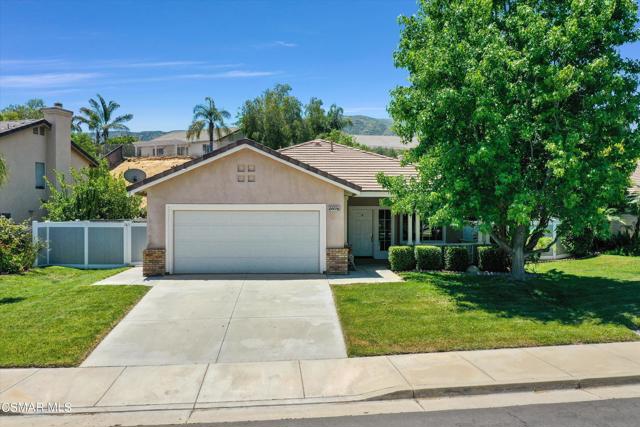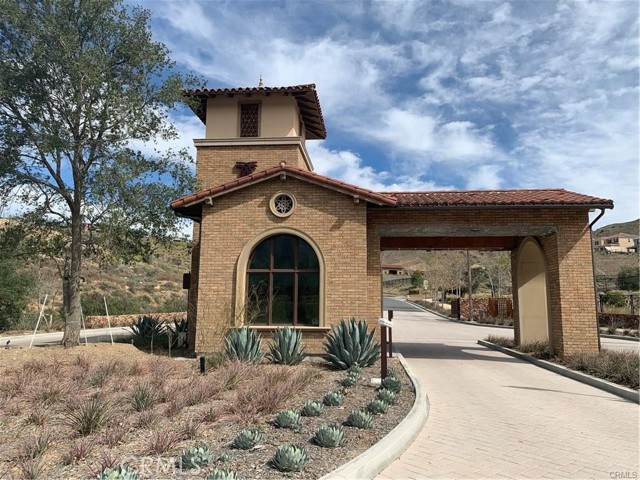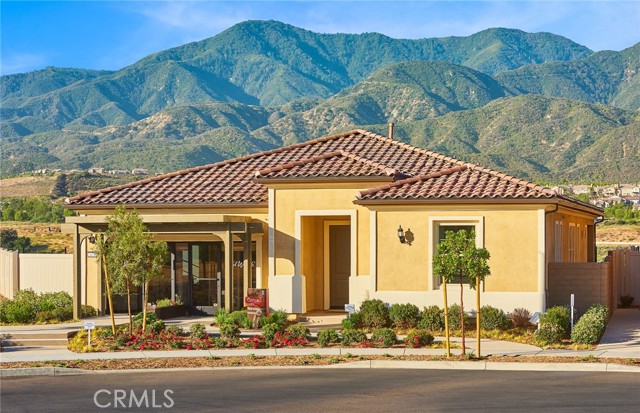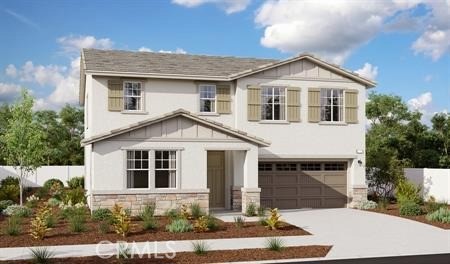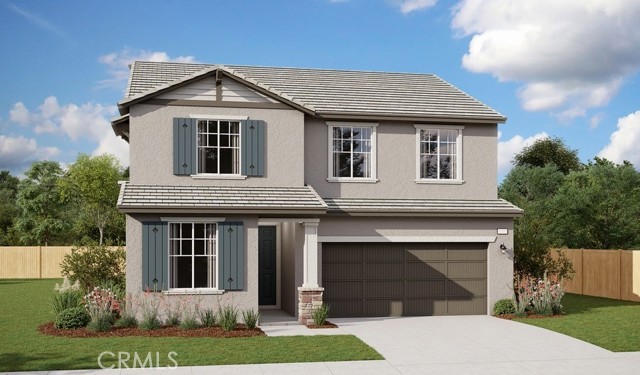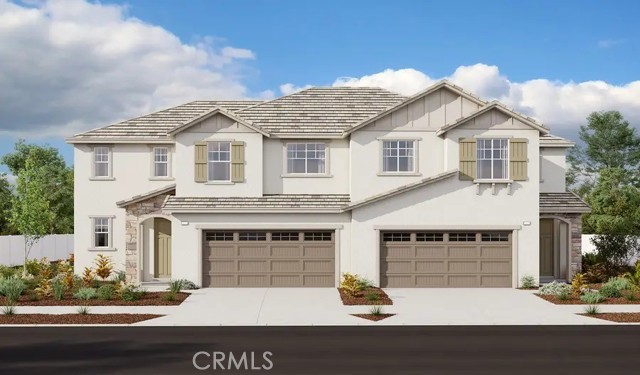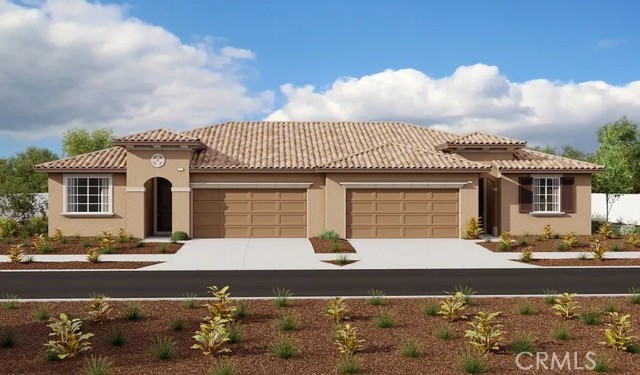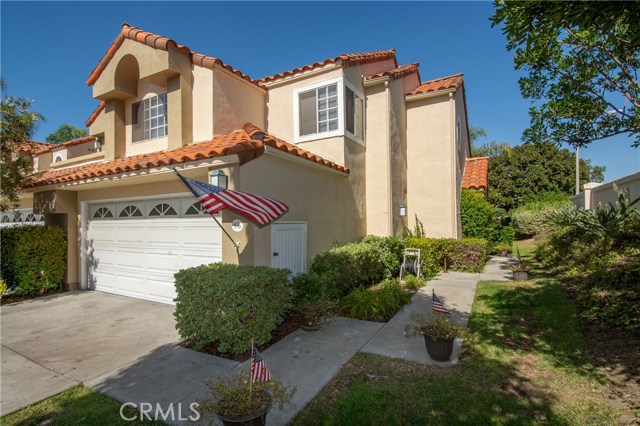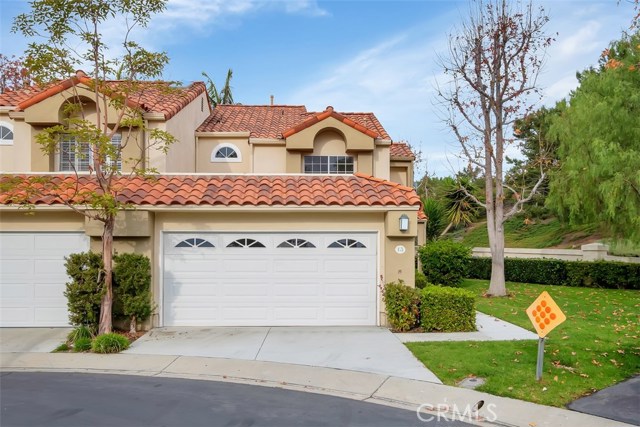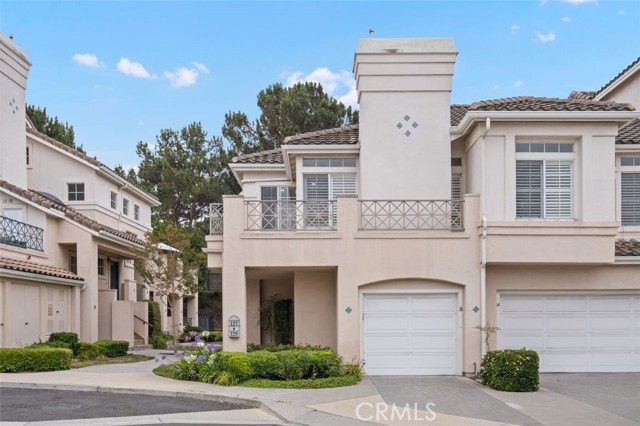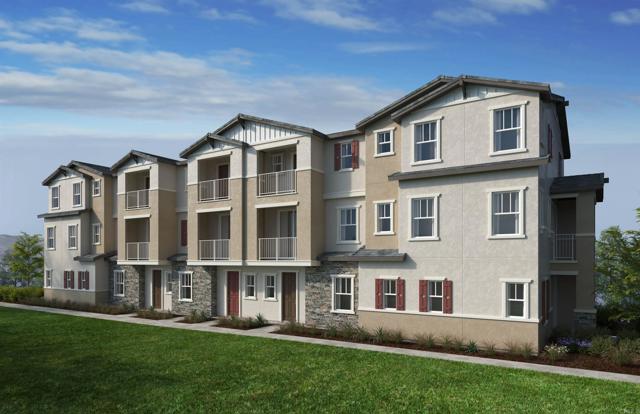
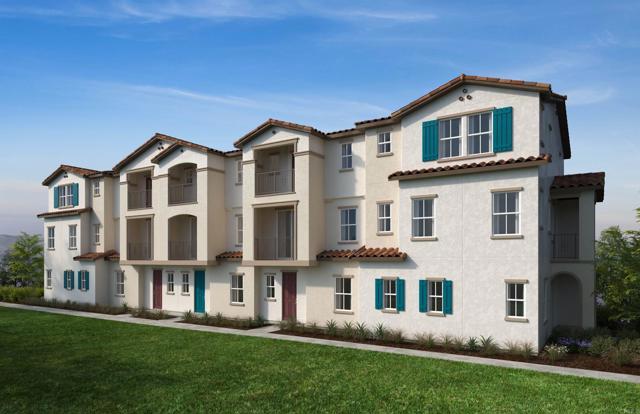
View Photos
8639 Amherst St Santee, CA 92071
$799,990
- 4 Beds
- 3.5 Baths
- 1,834 Sq.Ft.
For Sale
Property Overview: 8639 Amherst St Santee, CA has 4 bedrooms, 3.5 bathrooms, 1,834 living square feet and -- square feet lot size. Call an Ardent Real Estate Group agent to verify current availability of this home or with any questions you may have.
Listed by Nicole Mascola | BRE #01234145 | KB Home Sales - So Cal, inc.
Last checked: 5 minutes ago |
Last updated: June 30th, 2024 |
Source CRMLS |
DOM: 4
Get a $2,250 Cash Reward
New
Buy this home with Ardent Real Estate Group and get $2,250 back.
Call/Text (714) 706-1823
Home details
- Lot Sq. Ft
- --
- HOA Dues
- $626/mo
- Year built
- 2024
- Garage
- 2 Car
- Property Type:
- Townhouse
- Status
- Active
- MLS#
- NDP2405758
- City
- Santee
- County
- San Diego
- Time on Site
- 3 days
Show More
Open Houses for 8639 Amherst St
No upcoming open houses
Schedule Tour
Loading...
Property Details for 8639 Amherst St
Local Santee Agent
Loading...
Sale History for 8639 Amherst St
View property's historical transactions
-
June, 2024
-
Jun 29, 2024
Date
Active
CRMLS: NDP2405758
$799,990
Price
Tax History for 8639 Amherst St
Recent tax history for this property
| Year | Land Value | Improved Value | Assessed Value |
|---|---|---|---|
| The tax history for this property will expand as we gather information for this property. | |||
Home Value Compared to the Market
This property vs the competition
About 8639 Amherst St
Detailed summary of property
Public Facts for 8639 Amherst St
Public county record property details
- Beds
- --
- Baths
- --
- Year built
- --
- Sq. Ft.
- --
- Lot Size
- --
- Stories
- --
- Type
- --
- Pool
- --
- Spa
- --
- County
- --
- Lot#
- --
- APN
- --
The source for these homes facts are from public records.
92071 Real Estate Sale History (Last 30 days)
Last 30 days of sale history and trends
Median List Price
$734,000
Median List Price/Sq.Ft.
$508
Median Sold Price
$805,000
Median Sold Price/Sq.Ft.
$535
Total Inventory
135
Median Sale to List Price %
100.75%
Avg Days on Market
10
Loan Type
Conventional (73.17%), FHA (2.44%), VA (7.32%), Cash (17.07%), Other (0%)
Tour This Home
Buy with Ardent Real Estate Group and save $2,250.
Contact Jon
Santee Agent
Call, Text or Message
Santee Agent
Call, Text or Message
Get a $2,250 Cash Reward
New
Buy this home with Ardent Real Estate Group and get $2,250 back.
Call/Text (714) 706-1823
Homes for Sale Near 8639 Amherst St
Nearby Homes for Sale
Recently Sold Homes Near 8639 Amherst St
Related Resources to 8639 Amherst St
New Listings in 92071
Popular Zip Codes
Popular Cities
- Anaheim Hills Homes for Sale
- Brea Homes for Sale
- Corona Homes for Sale
- Fullerton Homes for Sale
- Huntington Beach Homes for Sale
- Irvine Homes for Sale
- La Habra Homes for Sale
- Long Beach Homes for Sale
- Los Angeles Homes for Sale
- Ontario Homes for Sale
- Placentia Homes for Sale
- Riverside Homes for Sale
- San Bernardino Homes for Sale
- Whittier Homes for Sale
- Yorba Linda Homes for Sale
- More Cities
Other Santee Resources
- Santee Homes for Sale
- Santee Townhomes for Sale
- Santee Condos for Sale
- Santee 2 Bedroom Homes for Sale
- Santee 3 Bedroom Homes for Sale
- Santee 4 Bedroom Homes for Sale
- Santee 5 Bedroom Homes for Sale
- Santee Single Story Homes for Sale
- Santee Homes for Sale with Pools
- Santee Homes for Sale with 3 Car Garages
- Santee New Homes for Sale
- Santee Homes for Sale with Large Lots
- Santee Cheapest Homes for Sale
- Santee Luxury Homes for Sale
- Santee Newest Listings for Sale
- Santee Homes Pending Sale
- Santee Recently Sold Homes
Based on information from California Regional Multiple Listing Service, Inc. as of 2019. This information is for your personal, non-commercial use and may not be used for any purpose other than to identify prospective properties you may be interested in purchasing. Display of MLS data is usually deemed reliable but is NOT guaranteed accurate by the MLS. Buyers are responsible for verifying the accuracy of all information and should investigate the data themselves or retain appropriate professionals. Information from sources other than the Listing Agent may have been included in the MLS data. Unless otherwise specified in writing, Broker/Agent has not and will not verify any information obtained from other sources. The Broker/Agent providing the information contained herein may or may not have been the Listing and/or Selling Agent.
