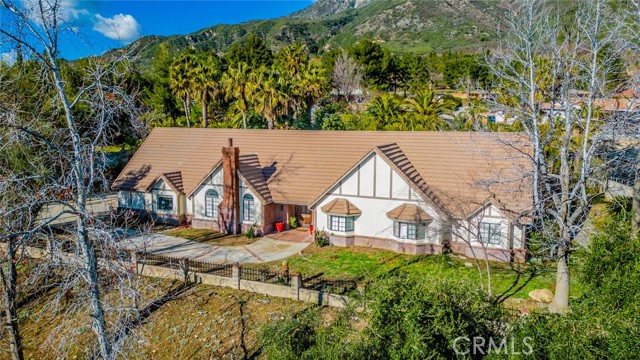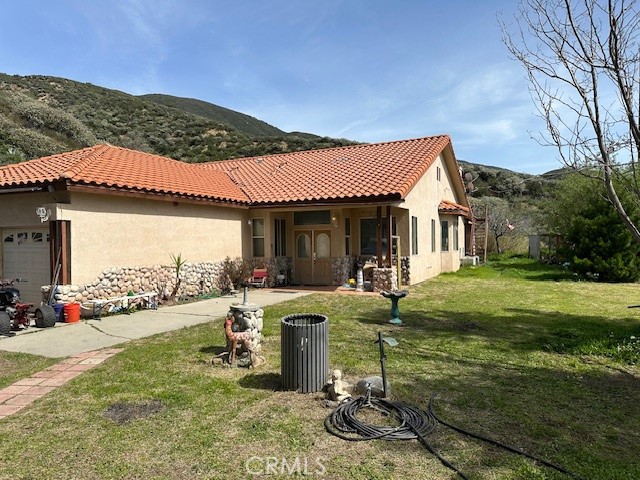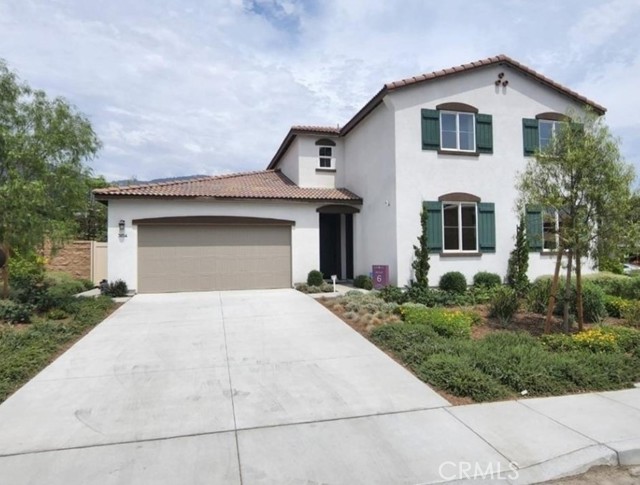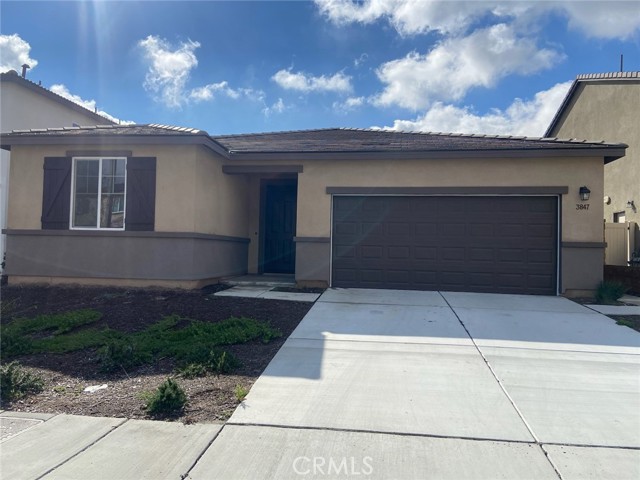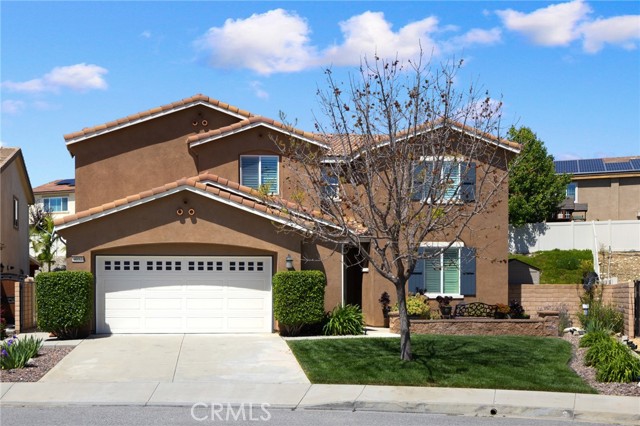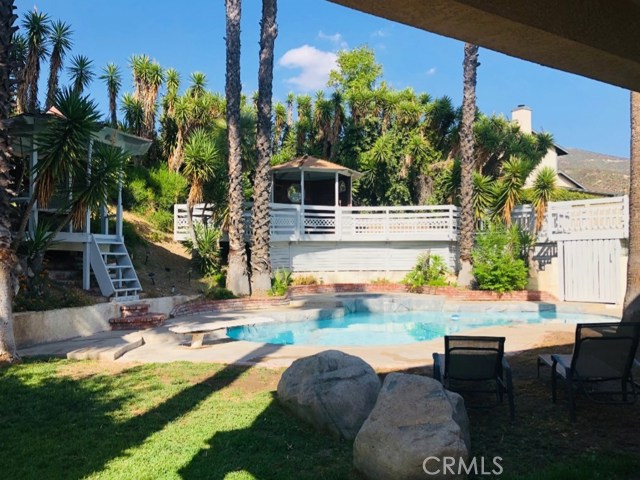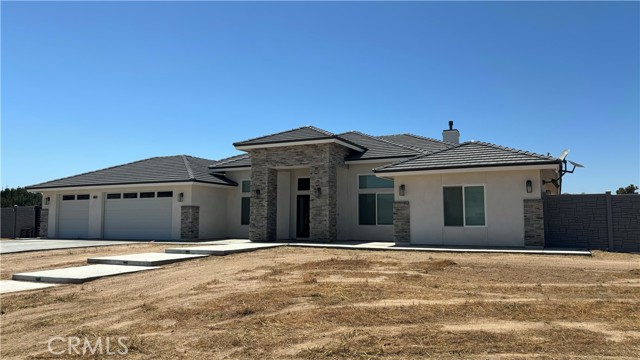
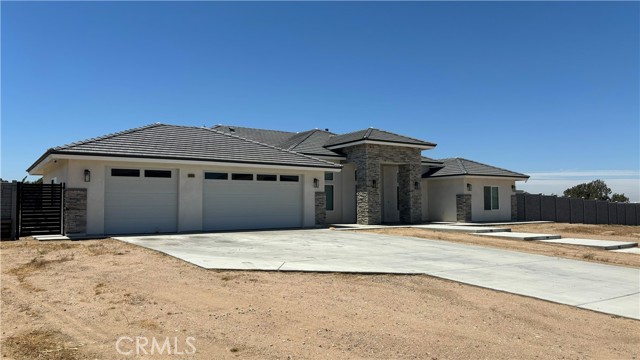
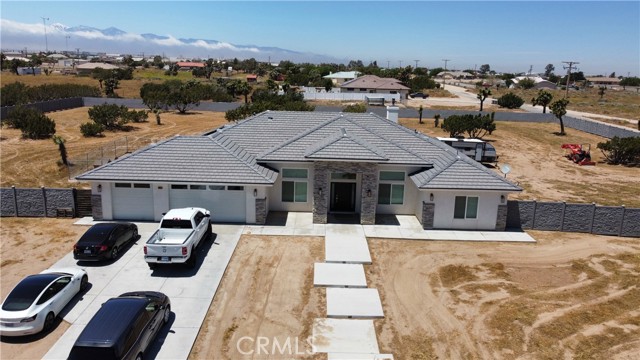
View Photos
8684 Coyote Trail Oak Hills, CA 92344
$825,000
- 5 Beds
- 3 Baths
- 3,048 Sq.Ft.
Pending
Property Overview: 8684 Coyote Trail Oak Hills, CA has 5 bedrooms, 3 bathrooms, 3,048 living square feet and 87,300 square feet lot size. Call an Ardent Real Estate Group agent to verify current availability of this home or with any questions you may have.
Listed by CRYSTAL WILLIAMS | BRE #02235164 | REALTY ONE GROUP EMPIRE
Last checked: 6 seconds ago |
Last updated: June 9th, 2024 |
Source CRMLS |
DOM: 10
Get a $2,475 Cash Reward
New
Buy this home with Ardent Real Estate Group and get $2,475 back.
Call/Text (714) 706-1823
Home details
- Lot Sq. Ft
- 87,300
- HOA Dues
- $0/mo
- Year built
- 2019
- Garage
- 3 Car
- Property Type:
- Single Family Home
- Status
- Pending
- MLS#
- EV24103694
- City
- Oak Hills
- County
- San Bernardino
- Time on Site
- 25 days
Show More
Open Houses for 8684 Coyote Trail
No upcoming open houses
Schedule Tour
Loading...
Property Details for 8684 Coyote Trail
Local Oak Hills Agent
Loading...
Sale History for 8684 Coyote Trail
Last sold for $535,000 on August 22nd, 2019
-
June, 2024
-
Jun 9, 2024
Date
Pending
CRMLS: EV24103694
$825,000
Price
-
May 28, 2024
Date
Active
CRMLS: EV24103694
$825,000
Price
-
August, 2019
-
Aug 23, 2019
Date
Sold
CRMLS: 511738
$535,000
Price
-
Jul 11, 2019
Date
Pending
CRMLS: 511738
$549,000
Price
-
May 17, 2019
Date
Price Change
CRMLS: 511738
$549,000
Price
-
Apr 3, 2019
Date
Active
CRMLS: 511738
$569,000
Price
-
Listing provided courtesy of CRMLS
-
June, 2018
-
Jun 19, 2018
Date
Sold (Public Records)
Public Records
--
Price
Show More
Tax History for 8684 Coyote Trail
Assessed Value (2020):
$535,000
| Year | Land Value | Improved Value | Assessed Value |
|---|---|---|---|
| 2020 | $100,000 | $435,000 | $535,000 |
Home Value Compared to the Market
This property vs the competition
About 8684 Coyote Trail
Detailed summary of property
Public Facts for 8684 Coyote Trail
Public county record property details
- Beds
- 5
- Baths
- 3
- Year built
- 2019
- Sq. Ft.
- 3,048
- Lot Size
- 87,294
- Stories
- 1
- Type
- Single Family Residential
- Pool
- No
- Spa
- No
- County
- San Bernardino
- Lot#
- --
- APN
- 3039-401-34-0000
The source for these homes facts are from public records.
92344 Real Estate Sale History (Last 30 days)
Last 30 days of sale history and trends
Median List Price
$549,000
Median List Price/Sq.Ft.
$243
Median Sold Price
$516,000
Median Sold Price/Sq.Ft.
$223
Total Inventory
114
Median Sale to List Price %
100.59%
Avg Days on Market
40
Loan Type
Conventional (21.74%), FHA (39.13%), VA (13.04%), Cash (21.74%), Other (4.35%)
Tour This Home
Buy with Ardent Real Estate Group and save $2,475.
Contact Jon
Oak Hills Agent
Call, Text or Message
Oak Hills Agent
Call, Text or Message
Get a $2,475 Cash Reward
New
Buy this home with Ardent Real Estate Group and get $2,475 back.
Call/Text (714) 706-1823
Homes for Sale Near 8684 Coyote Trail
Nearby Homes for Sale
Recently Sold Homes Near 8684 Coyote Trail
Related Resources to 8684 Coyote Trail
New Listings in 92344
Popular Zip Codes
Popular Cities
- Anaheim Hills Homes for Sale
- Brea Homes for Sale
- Corona Homes for Sale
- Fullerton Homes for Sale
- Huntington Beach Homes for Sale
- Irvine Homes for Sale
- La Habra Homes for Sale
- Long Beach Homes for Sale
- Los Angeles Homes for Sale
- Ontario Homes for Sale
- Placentia Homes for Sale
- Riverside Homes for Sale
- San Bernardino Homes for Sale
- Whittier Homes for Sale
- Yorba Linda Homes for Sale
- More Cities
Other Oak Hills Resources
- Oak Hills Homes for Sale
- Oak Hills 3 Bedroom Homes for Sale
- Oak Hills 4 Bedroom Homes for Sale
- Oak Hills 5 Bedroom Homes for Sale
- Oak Hills Single Story Homes for Sale
- Oak Hills Homes for Sale with Pools
- Oak Hills Homes for Sale with 3 Car Garages
- Oak Hills New Homes for Sale
- Oak Hills Homes for Sale with Large Lots
- Oak Hills Cheapest Homes for Sale
- Oak Hills Luxury Homes for Sale
- Oak Hills Newest Listings for Sale
- Oak Hills Homes Pending Sale
- Oak Hills Recently Sold Homes
Based on information from California Regional Multiple Listing Service, Inc. as of 2019. This information is for your personal, non-commercial use and may not be used for any purpose other than to identify prospective properties you may be interested in purchasing. Display of MLS data is usually deemed reliable but is NOT guaranteed accurate by the MLS. Buyers are responsible for verifying the accuracy of all information and should investigate the data themselves or retain appropriate professionals. Information from sources other than the Listing Agent may have been included in the MLS data. Unless otherwise specified in writing, Broker/Agent has not and will not verify any information obtained from other sources. The Broker/Agent providing the information contained herein may or may not have been the Listing and/or Selling Agent.
