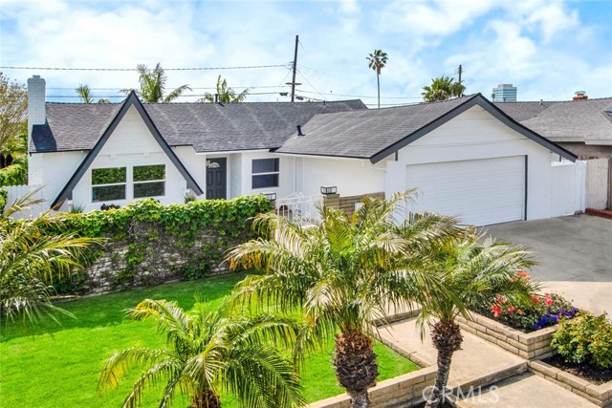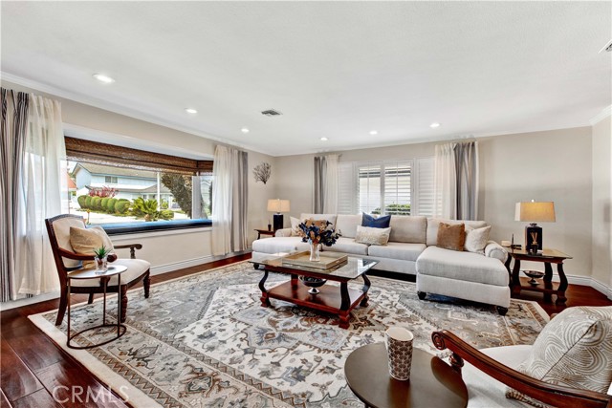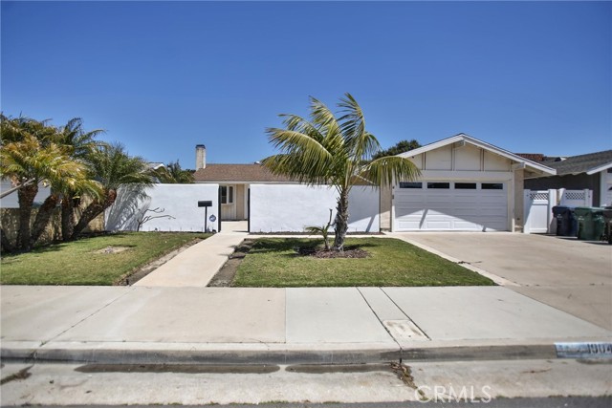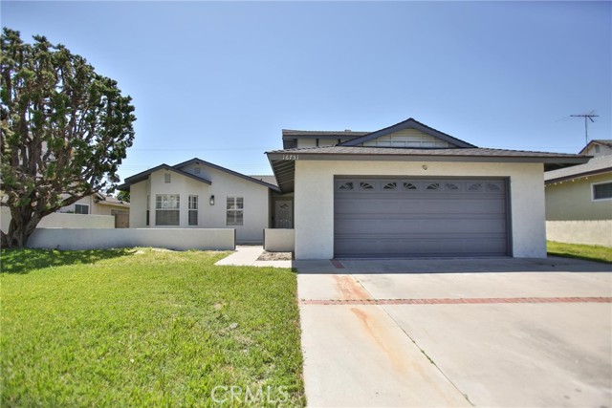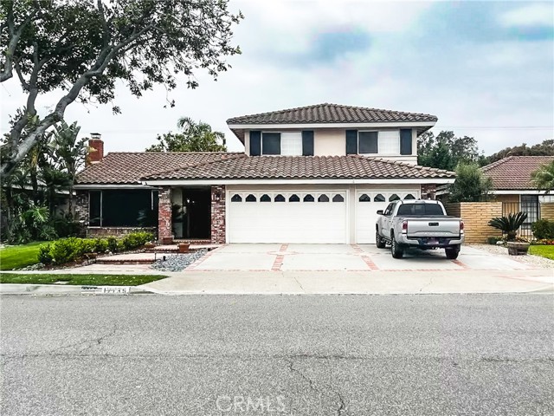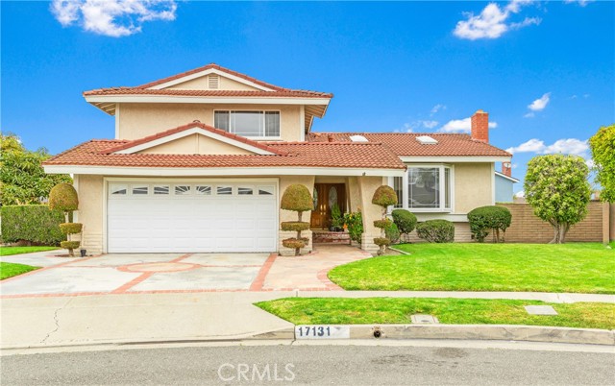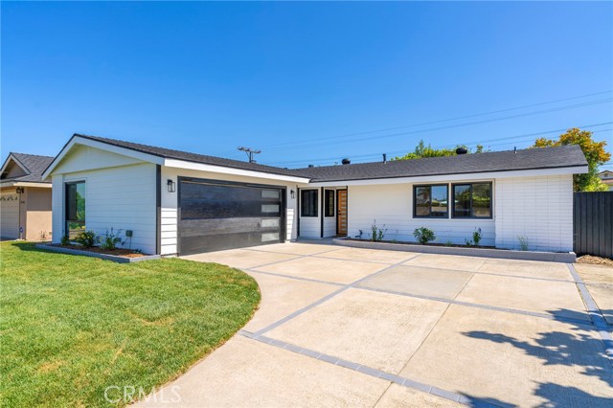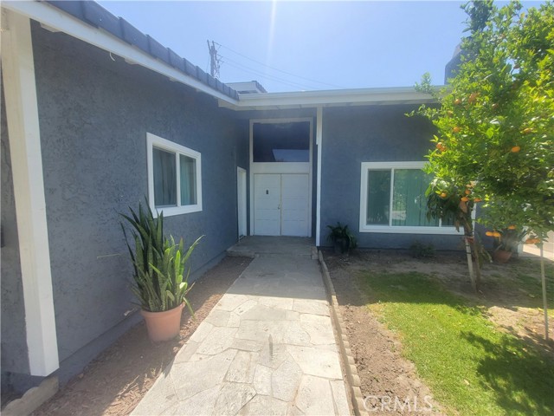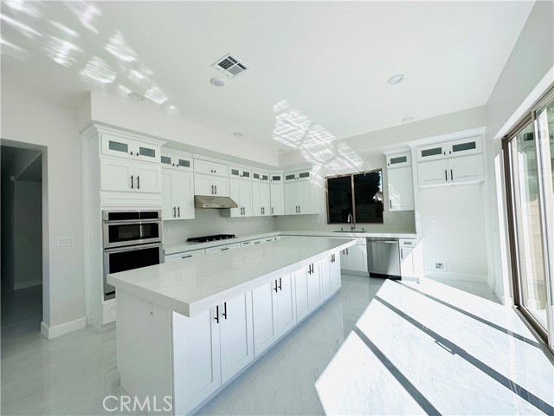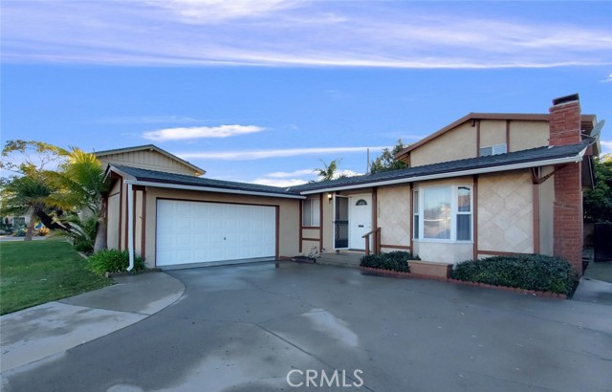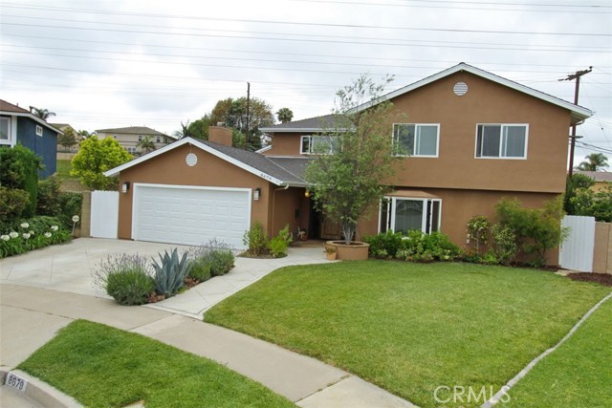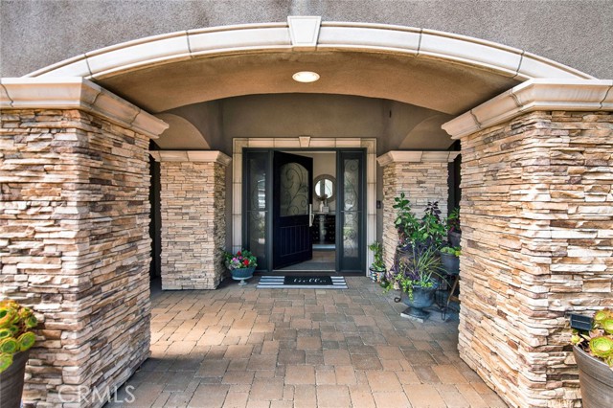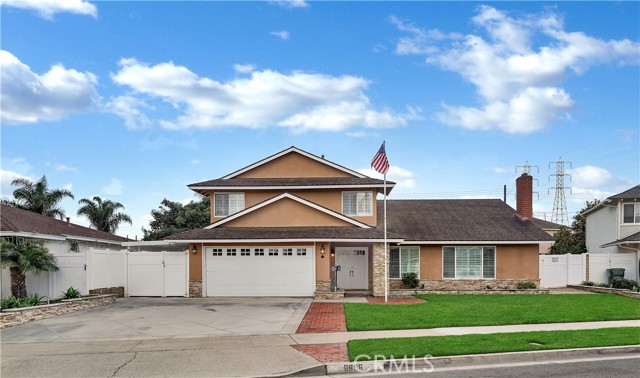
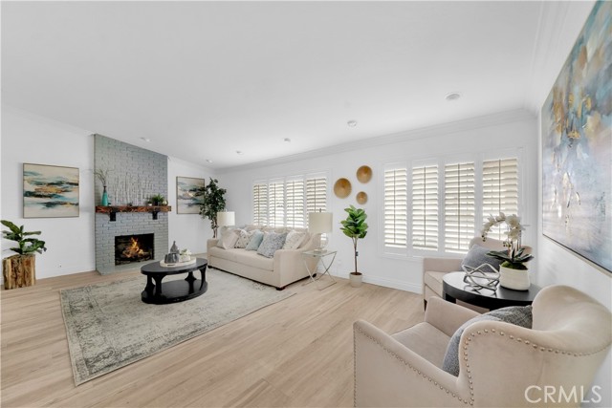
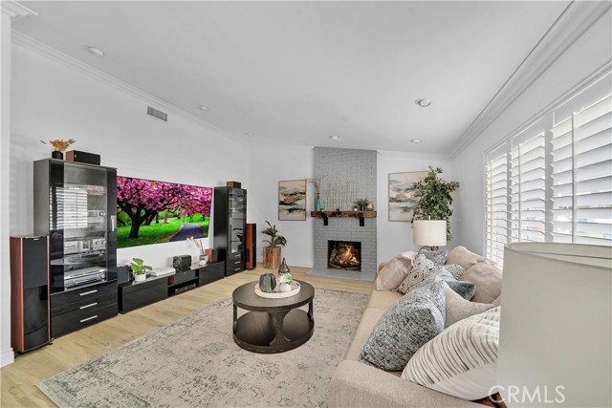
View Photos
8696 La Playa Circle Fountain Valley, CA 92708
$1,525,000
Sold Price as of 02/29/2024
- 5 Beds
- 2.5 Baths
- 2,268 Sq.Ft.
Sold
Property Overview: 8696 La Playa Circle Fountain Valley, CA has 5 bedrooms, 2.5 bathrooms, 2,268 living square feet and 7,081 square feet lot size. Call an Ardent Real Estate Group agent with any questions you may have.
Listed by Lily Campbell | BRE #01229782 | First Team Real Estate
Last checked: 3 minutes ago |
Last updated: March 1st, 2024 |
Source CRMLS |
DOM: 21
Home details
- Lot Sq. Ft
- 7,081
- HOA Dues
- $0/mo
- Year built
- 1965
- Garage
- 2 Car
- Property Type:
- Single Family Home
- Status
- Sold
- MLS#
- OC24004480
- City
- Fountain Valley
- County
- Orange
- Time on Site
- 142 days
Show More
Virtual Tour
Use the following link to view this property's virtual tour:
Property Details for 8696 La Playa Circle
Local Fountain Valley Agent
Loading...
Sale History for 8696 La Playa Circle
Last sold for $1,525,000 on February 29th, 2024
-
February, 2024
-
Feb 29, 2024
Date
Sold
CRMLS: OC24004480
$1,525,000
Price
-
Jan 11, 2024
Date
Active
CRMLS: OC24004480
$1,549,000
Price
-
January, 2006
-
Jan 24, 2006
Date
Sold (Public Records)
Public Records
--
Price
Show More
Tax History for 8696 La Playa Circle
Assessed Value (2020):
$327,078
| Year | Land Value | Improved Value | Assessed Value |
|---|---|---|---|
| 2020 | $148,947 | $178,131 | $327,078 |
Home Value Compared to the Market
This property vs the competition
About 8696 La Playa Circle
Detailed summary of property
Public Facts for 8696 La Playa Circle
Public county record property details
- Beds
- 5
- Baths
- 2
- Year built
- 1964
- Sq. Ft.
- 2,268
- Lot Size
- 7,081
- Stories
- 2
- Type
- Single Family Residential
- Pool
- Yes
- Spa
- No
- County
- Orange
- Lot#
- 18
- APN
- 167-582-12
The source for these homes facts are from public records.
92708 Real Estate Sale History (Last 30 days)
Last 30 days of sale history and trends
Median List Price
$1,329,000
Median List Price/Sq.Ft.
$663
Median Sold Price
$1,350,000
Median Sold Price/Sq.Ft.
$667
Total Inventory
66
Median Sale to List Price %
108.09%
Avg Days on Market
13
Loan Type
Conventional (25%), FHA (3.13%), VA (0%), Cash (50%), Other (18.75%)
Thinking of Selling?
Is this your property?
Thinking of Selling?
Call, Text or Message
Thinking of Selling?
Call, Text or Message
Homes for Sale Near 8696 La Playa Circle
Nearby Homes for Sale
Recently Sold Homes Near 8696 La Playa Circle
Related Resources to 8696 La Playa Circle
New Listings in 92708
Popular Zip Codes
Popular Cities
- Anaheim Hills Homes for Sale
- Brea Homes for Sale
- Corona Homes for Sale
- Fullerton Homes for Sale
- Huntington Beach Homes for Sale
- Irvine Homes for Sale
- La Habra Homes for Sale
- Long Beach Homes for Sale
- Los Angeles Homes for Sale
- Ontario Homes for Sale
- Placentia Homes for Sale
- Riverside Homes for Sale
- San Bernardino Homes for Sale
- Whittier Homes for Sale
- Yorba Linda Homes for Sale
- More Cities
Other Fountain Valley Resources
- Fountain Valley Homes for Sale
- Fountain Valley Townhomes for Sale
- Fountain Valley Condos for Sale
- Fountain Valley 1 Bedroom Homes for Sale
- Fountain Valley 2 Bedroom Homes for Sale
- Fountain Valley 3 Bedroom Homes for Sale
- Fountain Valley 4 Bedroom Homes for Sale
- Fountain Valley Single Story Homes for Sale
- Fountain Valley Homes for Sale with Pools
- Fountain Valley Homes for Sale with 3 Car Garages
- Fountain Valley New Homes for Sale
- Fountain Valley Cheapest Homes for Sale
- Fountain Valley Luxury Homes for Sale
- Fountain Valley Newest Listings for Sale
- Fountain Valley Homes Pending Sale
- Fountain Valley Recently Sold Homes
Based on information from California Regional Multiple Listing Service, Inc. as of 2019. This information is for your personal, non-commercial use and may not be used for any purpose other than to identify prospective properties you may be interested in purchasing. Display of MLS data is usually deemed reliable but is NOT guaranteed accurate by the MLS. Buyers are responsible for verifying the accuracy of all information and should investigate the data themselves or retain appropriate professionals. Information from sources other than the Listing Agent may have been included in the MLS data. Unless otherwise specified in writing, Broker/Agent has not and will not verify any information obtained from other sources. The Broker/Agent providing the information contained herein may or may not have been the Listing and/or Selling Agent.
