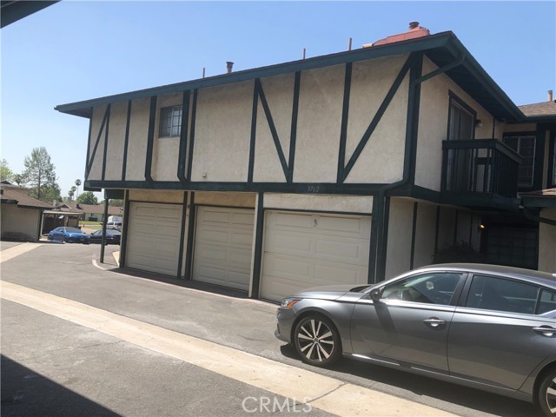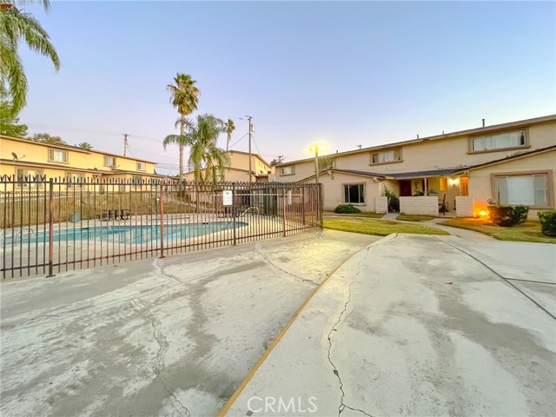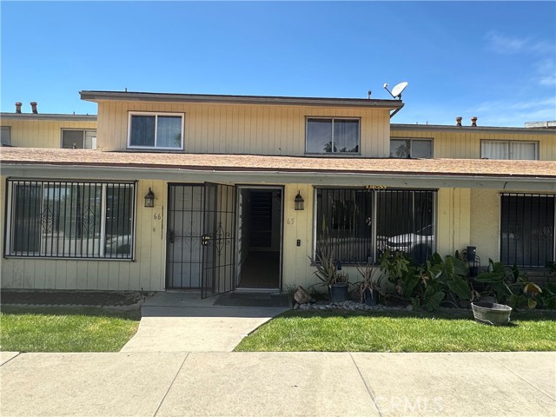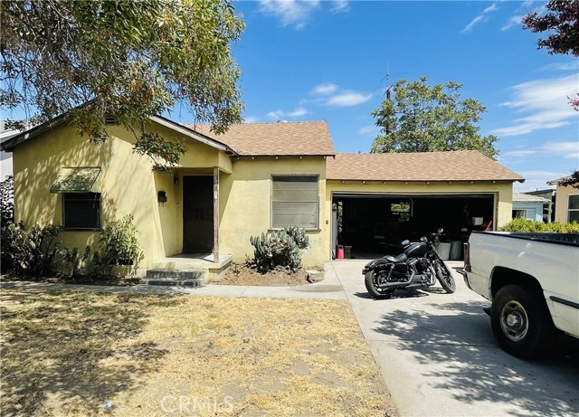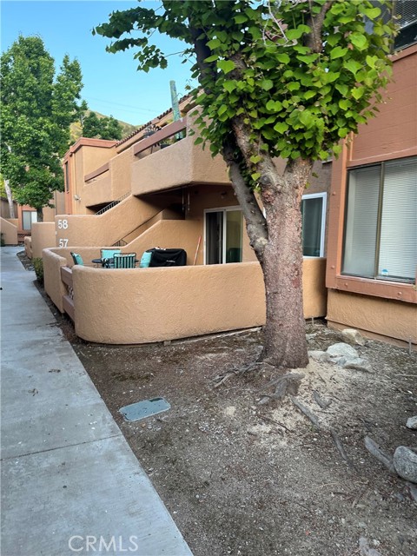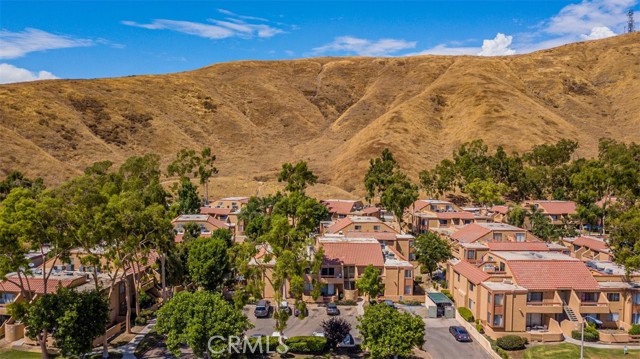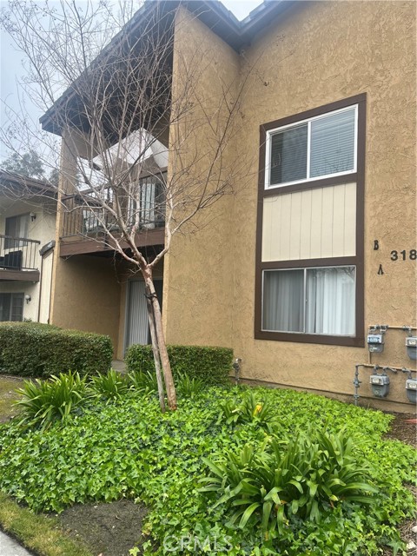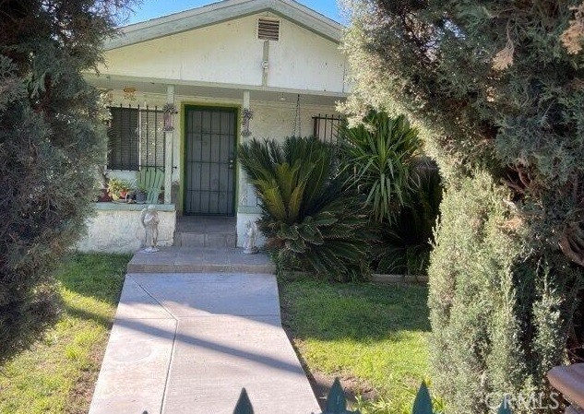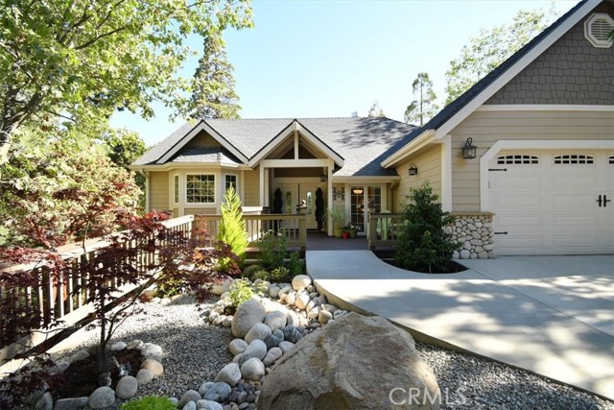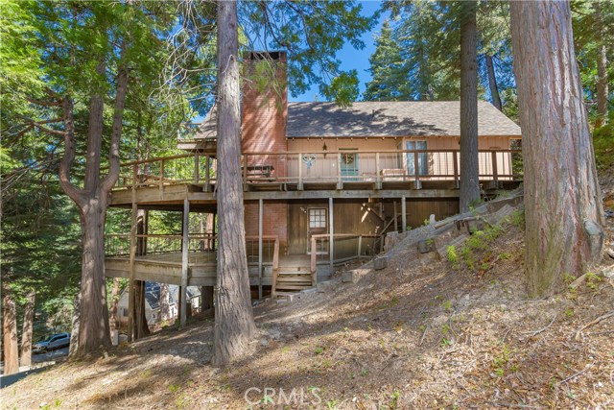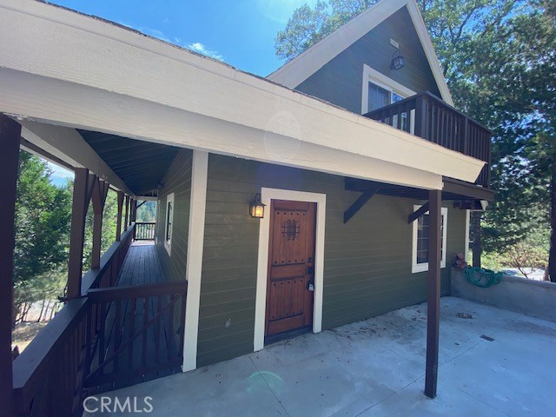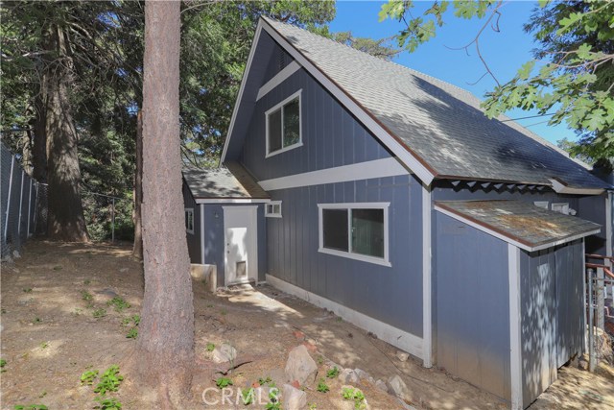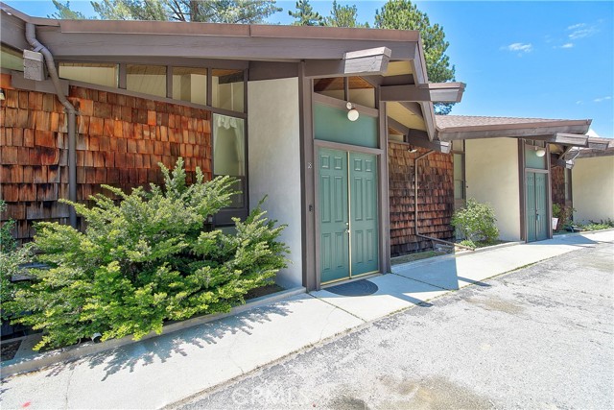
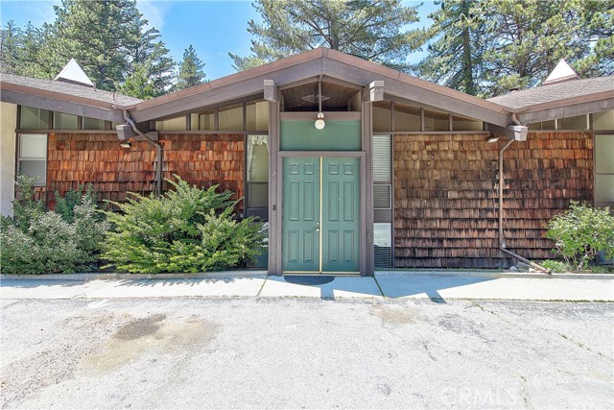
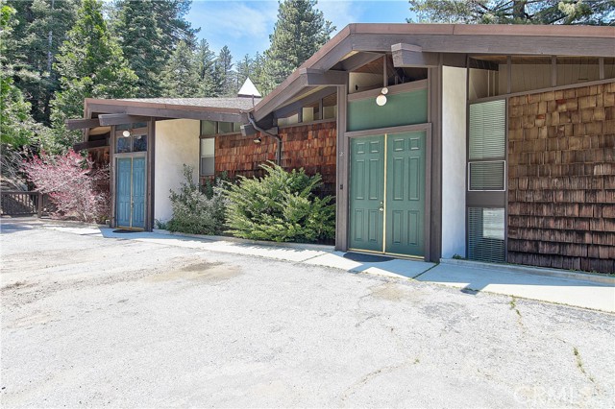
View Photos
872 Sierra Vista Dr #18 Twin Peaks, CA 92391
$299,000
- 4 Beds
- 3 Baths
- 1,922 Sq.Ft.
For Sale
Property Overview: 872 Sierra Vista Dr #18 Twin Peaks, CA has 4 bedrooms, 3 bathrooms, 1,922 living square feet and 2,100 square feet lot size. Call an Ardent Real Estate Group agent to verify current availability of this home or with any questions you may have.
Listed by JOY MANSFIELD | BRE #01719884 | WESTCOE REALTORS INC
Co-listed by CHARON SMITH | BRE #00996311 | WESTCOE REALTORS INC
Co-listed by CHARON SMITH | BRE #00996311 | WESTCOE REALTORS INC
Last checked: 12 minutes ago |
Last updated: June 5th, 2024 |
Source CRMLS |
DOM: 30
Get a $1,121 Cash Reward
New
Buy this home with Ardent Real Estate Group and get $1,121 back.
Call/Text (714) 706-1823
Home details
- Lot Sq. Ft
- 2,100
- HOA Dues
- $575/mo
- Year built
- 1970
- Garage
- --
- Property Type:
- Single Family Home
- Status
- Active
- MLS#
- IV24095142
- City
- Twin Peaks
- County
- San Bernardino
- Time on Site
- 30 days
Show More
Open Houses for 872 Sierra Vista Dr #18
No upcoming open houses
Schedule Tour
Loading...
Virtual Tour
Use the following link to view this property's virtual tour:
Property Details for 872 Sierra Vista Dr #18
Local Twin Peaks Agent
Loading...
Sale History for 872 Sierra Vista Dr #18
Last sold for $77,500 on December 4th, 2015
-
May, 2024
-
May 15, 2024
Date
Active
CRMLS: IV24095142
$338,000
Price
-
February, 2024
-
Feb 11, 2024
Date
Expired
CRMLS: RW23148276
$365,000
Price
-
Aug 10, 2023
Date
Active
CRMLS: RW23148276
$379,000
Price
-
Listing provided courtesy of CRMLS
-
July, 2022
-
Jul 25, 2022
Date
Expired
CRMLS: RW2301200
$249,000
Price
-
Jul 8, 2021
Date
Active
CRMLS: RW2301200
$249,000
Price
-
Listing provided courtesy of CRMLS
-
October, 2021
-
Oct 26, 2021
Date
Canceled
CRMLS: EV21149789
$249,000
Price
-
Sep 24, 2021
Date
Hold
CRMLS: EV21149789
$249,000
Price
-
Aug 31, 2021
Date
Price Change
CRMLS: EV21149789
$249,000
Price
-
Jul 21, 2021
Date
Price Change
CRMLS: EV21149789
$278,000
Price
-
Jul 9, 2021
Date
Active
CRMLS: EV21149789
$299,900
Price
-
Listing provided courtesy of CRMLS
-
December, 2015
-
Dec 4, 2015
Date
Sold (Public Records)
Public Records
$77,500
Price
-
November, 2014
-
Nov 10, 2014
Date
Sold (Public Records)
Public Records
$26,345
Price
Show More
Tax History for 872 Sierra Vista Dr #18
Assessed Value (2020):
$83,889
| Year | Land Value | Improved Value | Assessed Value |
|---|---|---|---|
| 2020 | $16,236 | $67,653 | $83,889 |
Home Value Compared to the Market
This property vs the competition
About 872 Sierra Vista Dr #18
Detailed summary of property
Public Facts for 872 Sierra Vista Dr #18
Public county record property details
- Beds
- 4
- Baths
- 2
- Year built
- 1970
- Sq. Ft.
- 1,922
- Lot Size
- 2,100
- Stories
- 2
- Type
- Planned Unit Development (Pud) (Residential)
- Pool
- No
- Spa
- No
- County
- San Bernardino
- Lot#
- 18
- APN
- 0334-281-18-0000
The source for these homes facts are from public records.
92391 Real Estate Sale History (Last 30 days)
Last 30 days of sale history and trends
Median List Price
$414,000
Median List Price/Sq.Ft.
$349
Median Sold Price
$480,000
Median Sold Price/Sq.Ft.
$263
Total Inventory
58
Median Sale to List Price %
98.97%
Avg Days on Market
44
Loan Type
Conventional (20%), FHA (20%), VA (20%), Cash (0%), Other (20%)
Tour This Home
Buy with Ardent Real Estate Group and save $1,121.
Contact Jon
Twin Peaks Agent
Call, Text or Message
Twin Peaks Agent
Call, Text or Message
Get a $1,121 Cash Reward
New
Buy this home with Ardent Real Estate Group and get $1,121 back.
Call/Text (714) 706-1823
Homes for Sale Near 872 Sierra Vista Dr #18
Nearby Homes for Sale
Recently Sold Homes Near 872 Sierra Vista Dr #18
Related Resources to 872 Sierra Vista Dr #18
New Listings in 92391
Popular Zip Codes
Popular Cities
- Anaheim Hills Homes for Sale
- Brea Homes for Sale
- Corona Homes for Sale
- Fullerton Homes for Sale
- Huntington Beach Homes for Sale
- Irvine Homes for Sale
- La Habra Homes for Sale
- Long Beach Homes for Sale
- Los Angeles Homes for Sale
- Ontario Homes for Sale
- Placentia Homes for Sale
- Riverside Homes for Sale
- San Bernardino Homes for Sale
- Whittier Homes for Sale
- Yorba Linda Homes for Sale
- More Cities
Other Twin Peaks Resources
- Twin Peaks Homes for Sale
- Twin Peaks Townhomes for Sale
- Twin Peaks Condos for Sale
- Twin Peaks 1 Bedroom Homes for Sale
- Twin Peaks 2 Bedroom Homes for Sale
- Twin Peaks 3 Bedroom Homes for Sale
- Twin Peaks 4 Bedroom Homes for Sale
- Twin Peaks 5 Bedroom Homes for Sale
- Twin Peaks Single Story Homes for Sale
- Twin Peaks Homes for Sale with 3 Car Garages
- Twin Peaks New Homes for Sale
- Twin Peaks Homes for Sale with Large Lots
- Twin Peaks Cheapest Homes for Sale
- Twin Peaks Luxury Homes for Sale
- Twin Peaks Newest Listings for Sale
- Twin Peaks Homes Pending Sale
- Twin Peaks Recently Sold Homes
Based on information from California Regional Multiple Listing Service, Inc. as of 2019. This information is for your personal, non-commercial use and may not be used for any purpose other than to identify prospective properties you may be interested in purchasing. Display of MLS data is usually deemed reliable but is NOT guaranteed accurate by the MLS. Buyers are responsible for verifying the accuracy of all information and should investigate the data themselves or retain appropriate professionals. Information from sources other than the Listing Agent may have been included in the MLS data. Unless otherwise specified in writing, Broker/Agent has not and will not verify any information obtained from other sources. The Broker/Agent providing the information contained herein may or may not have been the Listing and/or Selling Agent.
