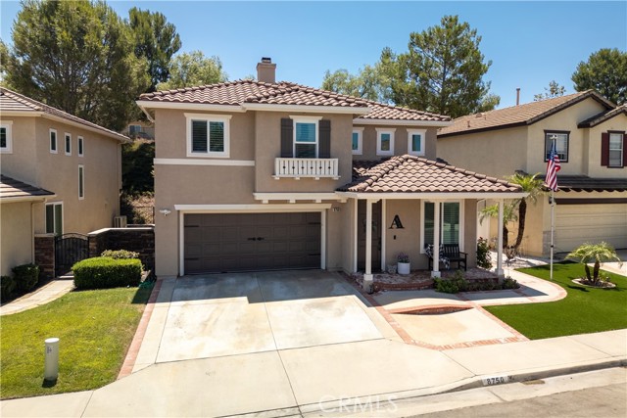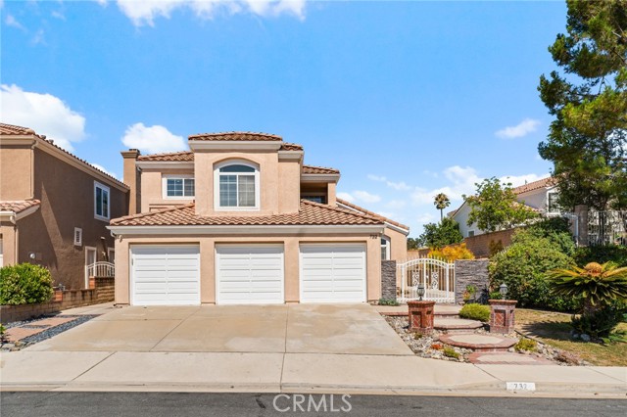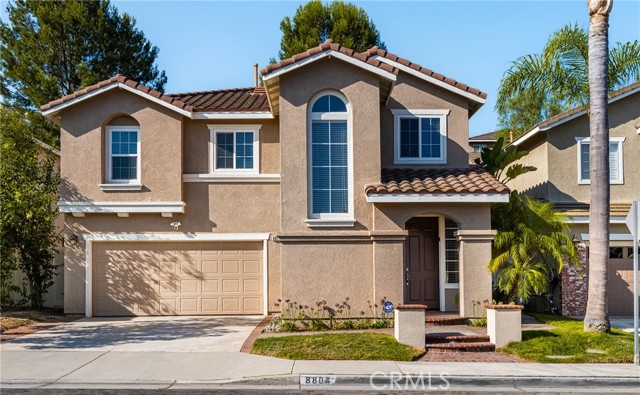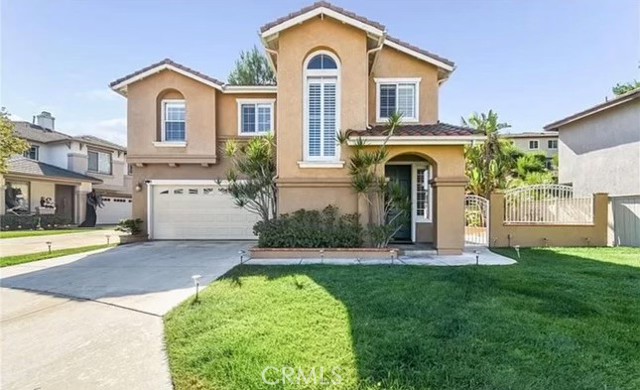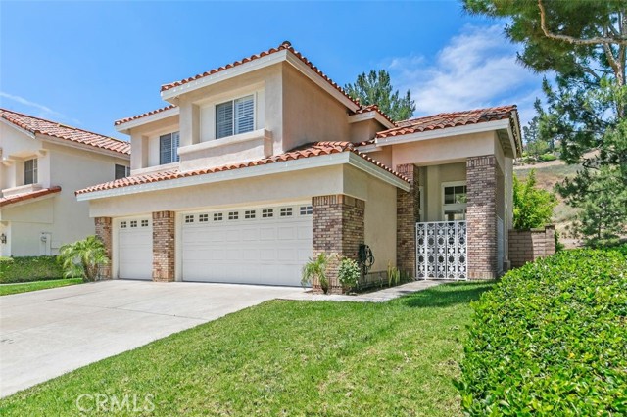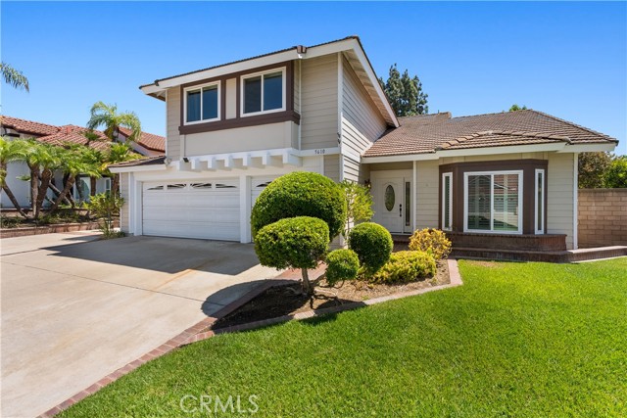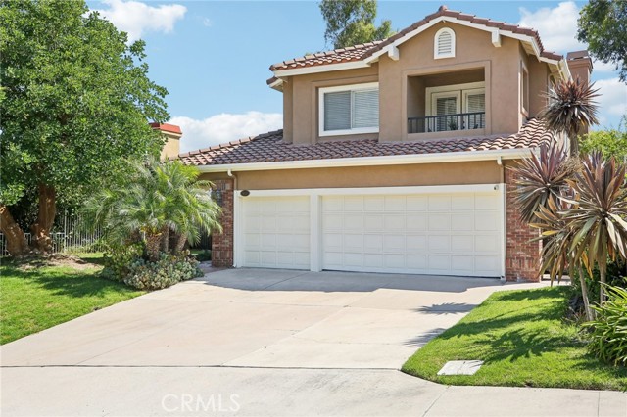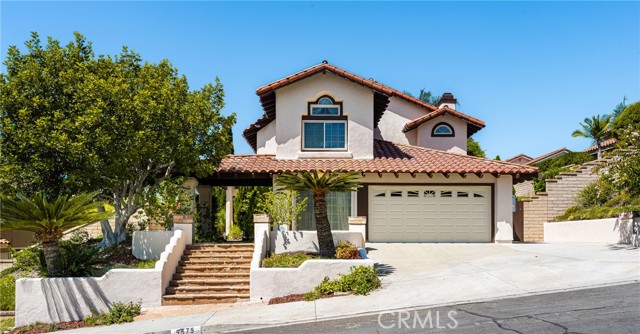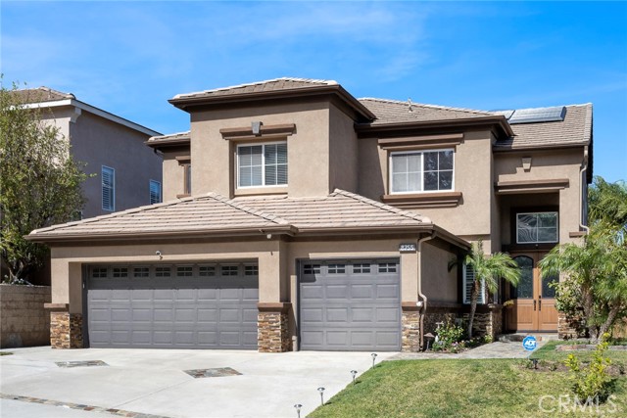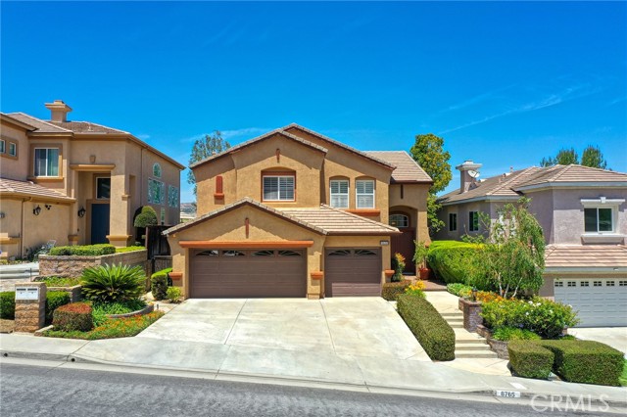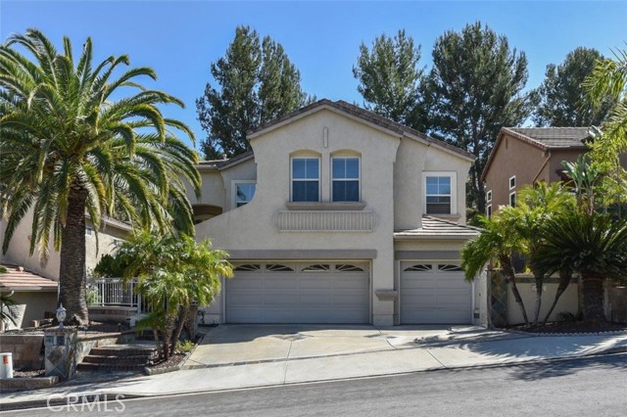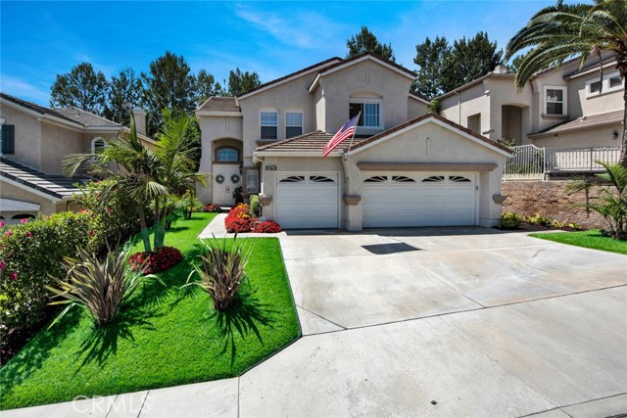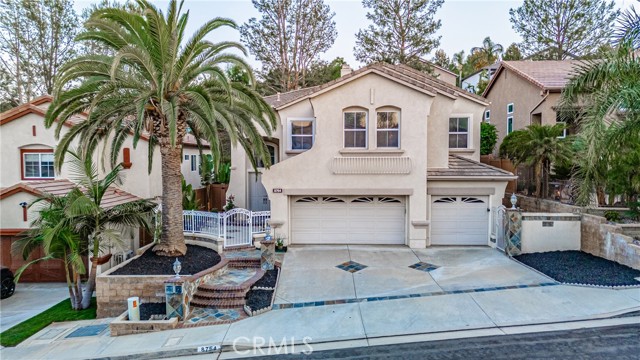
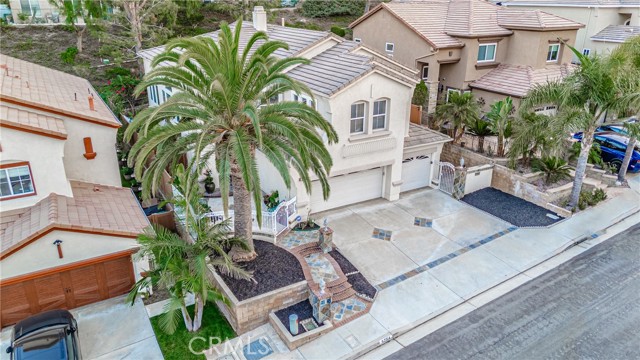
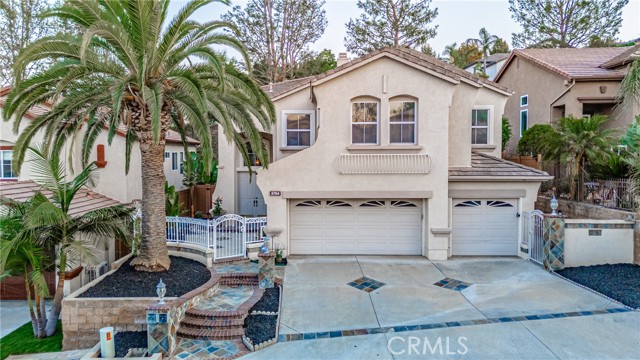
View Photos
8764 E Garden View Dr Anaheim, CA 92808
$1,499,999
- 5 Beds
- 4 Baths
- 2,852 Sq.Ft.
For Sale
Property Overview: 8764 E Garden View Dr Anaheim, CA has 5 bedrooms, 4 bathrooms, 2,852 living square feet and 7,722 square feet lot size. Call an Ardent Real Estate Group agent to verify current availability of this home or with any questions you may have.
Listed by Frances Carr | BRE #01851834 | Douglas Elliman of California
Last checked: 2 minutes ago |
Last updated: September 15th, 2024 |
Source CRMLS |
DOM: 3
Home details
- Lot Sq. Ft
- 7,722
- HOA Dues
- $110/mo
- Year built
- 1998
- Garage
- 3 Car
- Property Type:
- Single Family Home
- Status
- Active
- MLS#
- OC24183825
- City
- Anaheim
- County
- Orange
- Time on Site
- 9 days
Show More
Open Houses for 8764 E Garden View Dr
No upcoming open houses
Schedule Tour
Loading...
Property Details for 8764 E Garden View Dr
Local Anaheim Agent
Loading...
Sale History for 8764 E Garden View Dr
Last sold for $705,000 on October 20th, 2003
-
September, 2024
-
Sep 6, 2024
Date
Active
CRMLS: OC24183825
$1,499,999
Price
-
October, 2003
-
Oct 20, 2003
Date
Sold (Public Records)
Public Records
$705,000
Price
-
April, 1998
-
Apr 13, 1998
Date
Sold (Public Records)
Public Records
$306,000
Price
Show More
Tax History for 8764 E Garden View Dr
Assessed Value (2020):
$916,530
| Year | Land Value | Improved Value | Assessed Value |
|---|---|---|---|
| 2020 | $530,162 | $386,368 | $916,530 |
Home Value Compared to the Market
This property vs the competition
About 8764 E Garden View Dr
Detailed summary of property
Public Facts for 8764 E Garden View Dr
Public county record property details
- Beds
- 5
- Baths
- 4
- Year built
- 1997
- Sq. Ft.
- 2,852
- Lot Size
- 7,722
- Stories
- --
- Type
- Single Family Residential
- Pool
- Yes
- Spa
- Yes
- County
- Orange
- Lot#
- 23
- APN
- 514-061-60
The source for these homes facts are from public records.
92808 Real Estate Sale History (Last 30 days)
Last 30 days of sale history and trends
Median List Price
$1,250,000
Median List Price/Sq.Ft.
$621
Median Sold Price
$815,000
Median Sold Price/Sq.Ft.
$596
Total Inventory
45
Median Sale to List Price %
101.75%
Avg Days on Market
29
Loan Type
Conventional (50%), FHA (0%), VA (0%), Cash (25%), Other (25%)
Homes for Sale Near 8764 E Garden View Dr
Nearby Homes for Sale
Recently Sold Homes Near 8764 E Garden View Dr
Related Resources to 8764 E Garden View Dr
New Listings in 92808
Popular Zip Codes
Popular Cities
- Anaheim Hills Homes for Sale
- Brea Homes for Sale
- Corona Homes for Sale
- Fullerton Homes for Sale
- Huntington Beach Homes for Sale
- Irvine Homes for Sale
- La Habra Homes for Sale
- Long Beach Homes for Sale
- Los Angeles Homes for Sale
- Ontario Homes for Sale
- Placentia Homes for Sale
- Riverside Homes for Sale
- San Bernardino Homes for Sale
- Whittier Homes for Sale
- Yorba Linda Homes for Sale
- More Cities
Other Anaheim Resources
- Anaheim Homes for Sale
- Anaheim Townhomes for Sale
- Anaheim Condos for Sale
- Anaheim 1 Bedroom Homes for Sale
- Anaheim 2 Bedroom Homes for Sale
- Anaheim 3 Bedroom Homes for Sale
- Anaheim 4 Bedroom Homes for Sale
- Anaheim 5 Bedroom Homes for Sale
- Anaheim Single Story Homes for Sale
- Anaheim Homes for Sale with Pools
- Anaheim Homes for Sale with 3 Car Garages
- Anaheim New Homes for Sale
- Anaheim Homes for Sale with Large Lots
- Anaheim Cheapest Homes for Sale
- Anaheim Luxury Homes for Sale
- Anaheim Newest Listings for Sale
- Anaheim Homes Pending Sale
- Anaheim Recently Sold Homes
Based on information from California Regional Multiple Listing Service, Inc. as of 2019. This information is for your personal, non-commercial use and may not be used for any purpose other than to identify prospective properties you may be interested in purchasing. Display of MLS data is usually deemed reliable but is NOT guaranteed accurate by the MLS. Buyers are responsible for verifying the accuracy of all information and should investigate the data themselves or retain appropriate professionals. Information from sources other than the Listing Agent may have been included in the MLS data. Unless otherwise specified in writing, Broker/Agent has not and will not verify any information obtained from other sources. The Broker/Agent providing the information contained herein may or may not have been the Listing and/or Selling Agent.
