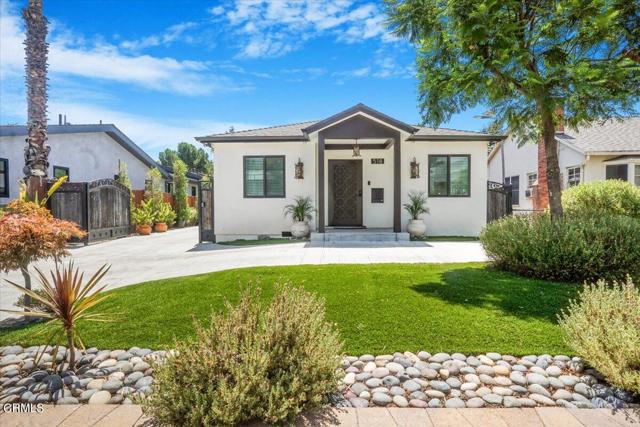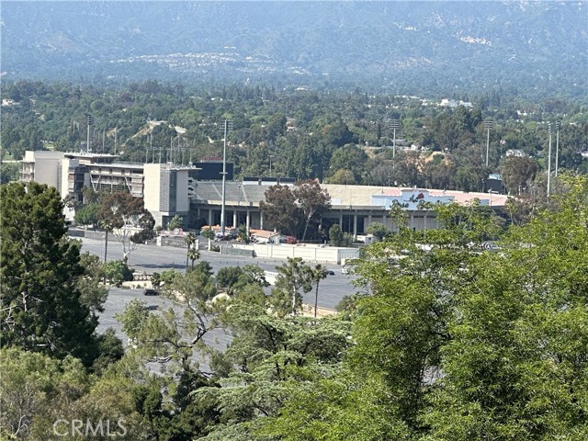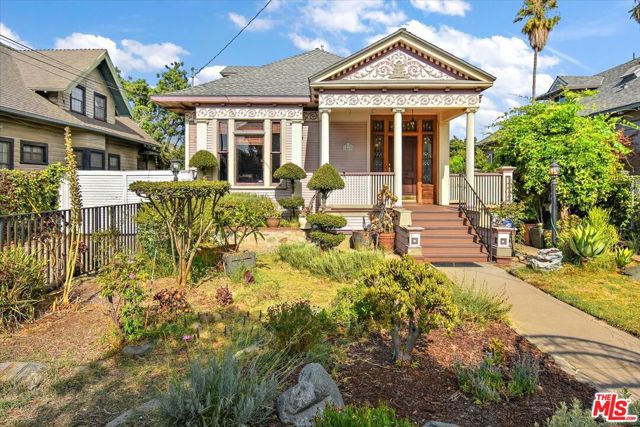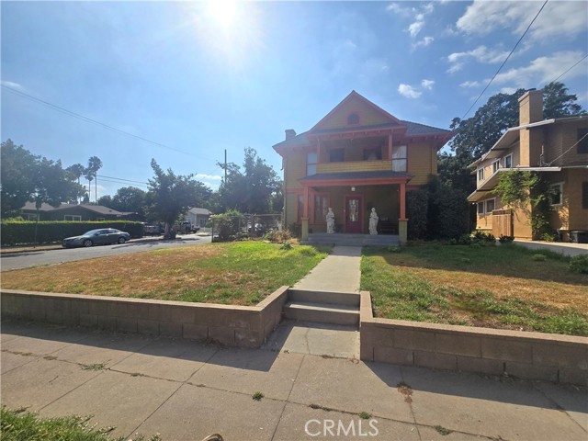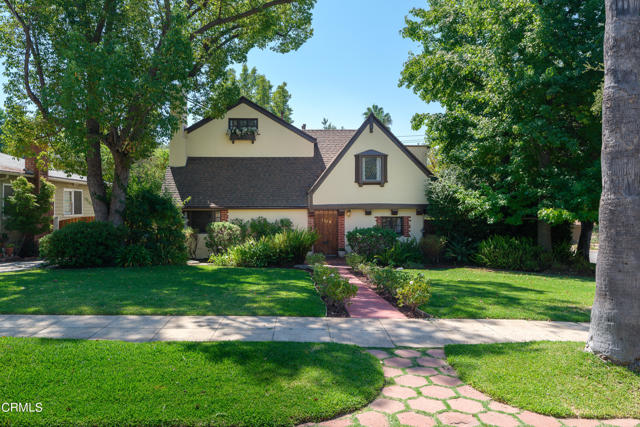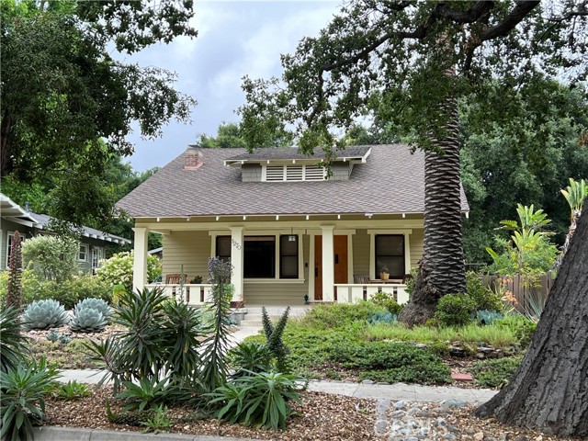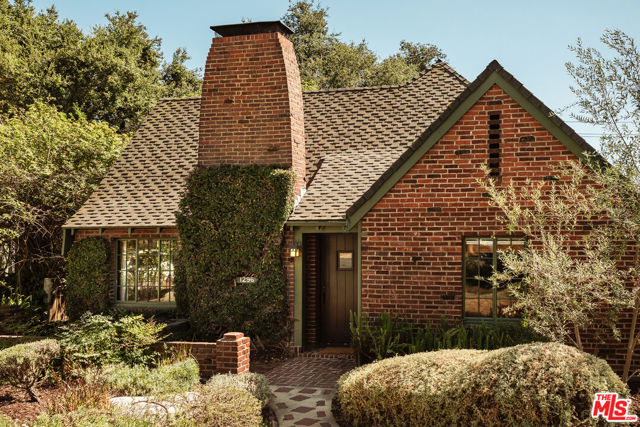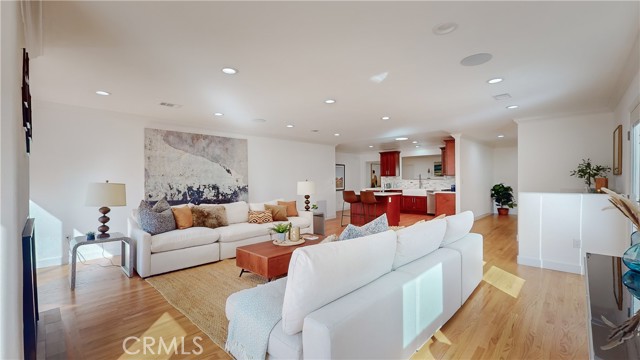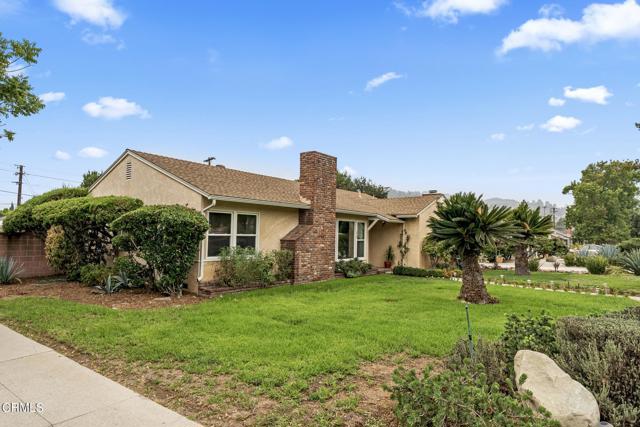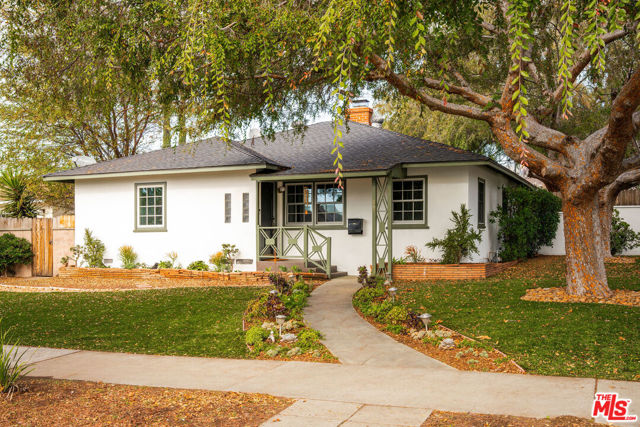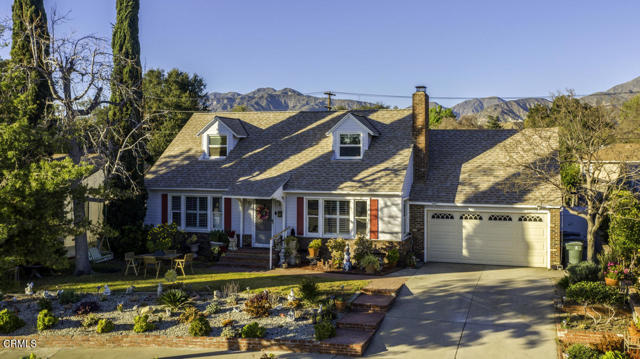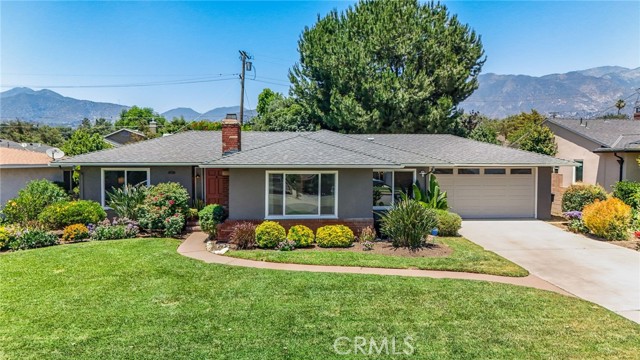
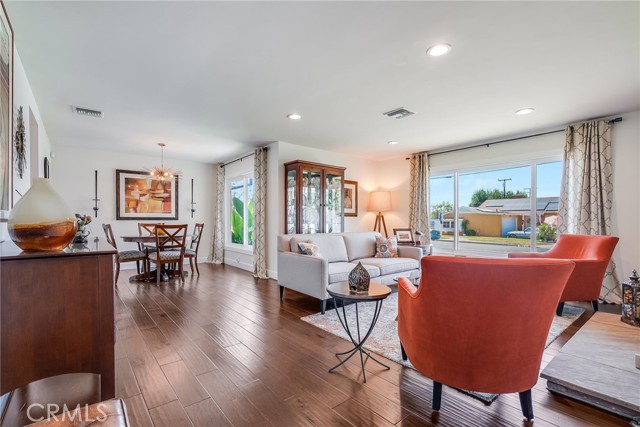
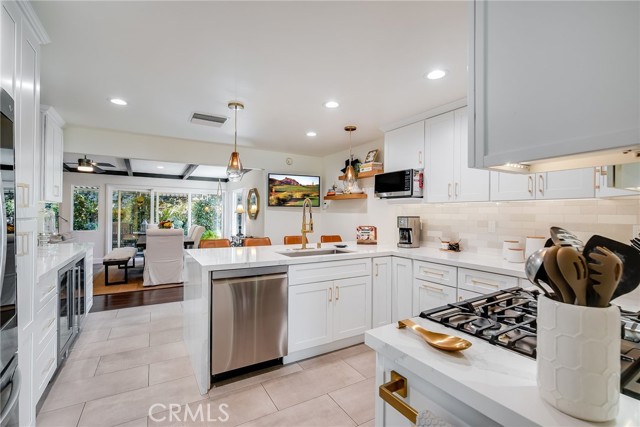
View Photos
895 La Canada Verdugo Rd Pasadena, CA 91103
$1,560,000
Sold Price as of 09/11/2024
- 3 Beds
- 2 Baths
- 2,086 Sq.Ft.
Sold
Property Overview: 895 La Canada Verdugo Rd Pasadena, CA has 3 bedrooms, 2 bathrooms, 2,086 living square feet and 9,012 square feet lot size. Call an Ardent Real Estate Group agent with any questions you may have.
Listed by Shel Downing | BRE #01430349 | Compass
Last checked: 5 minutes ago |
Last updated: September 11th, 2024 |
Source CRMLS |
DOM: 42
Home details
- Lot Sq. Ft
- 9,012
- HOA Dues
- $0/mo
- Year built
- 1951
- Garage
- 2 Car
- Property Type:
- Single Family Home
- Status
- Sold
- MLS#
- PW24139746
- City
- Pasadena
- County
- Los Angeles
- Time on Site
- 75 days
Show More
Virtual Tour
Use the following link to view this property's virtual tour:
Property Details for 895 La Canada Verdugo Rd
Local Pasadena Agent
Loading...
Sale History for 895 La Canada Verdugo Rd
Last sold for $1,560,000 on September 11th, 2024
-
September, 2024
-
Sep 11, 2024
Date
Sold
CRMLS: PW24139746
$1,560,000
Price
-
Jul 10, 2024
Date
Active
CRMLS: PW24139746
$1,720,000
Price
-
September, 2015
-
Sep 11, 2015
Date
Sold (Public Records)
Public Records
$685,000
Price
-
March, 2011
-
Mar 30, 2011
Date
Sold (Public Records)
Public Records
$550,000
Price
Show More
Tax History for 895 La Canada Verdugo Rd
Assessed Value (2020):
$741,463
| Year | Land Value | Improved Value | Assessed Value |
|---|---|---|---|
| 2020 | $526,169 | $215,294 | $741,463 |
Home Value Compared to the Market
This property vs the competition
About 895 La Canada Verdugo Rd
Detailed summary of property
Public Facts for 895 La Canada Verdugo Rd
Public county record property details
- Beds
- 3
- Baths
- 2
- Year built
- 1951
- Sq. Ft.
- 2,086
- Lot Size
- 9,012
- Stories
- --
- Type
- Single Family Residential
- Pool
- No
- Spa
- No
- County
- Los Angeles
- Lot#
- 73
- APN
- 5823-007-023
The source for these homes facts are from public records.
91103 Real Estate Sale History (Last 30 days)
Last 30 days of sale history and trends
Median List Price
$1,125,000
Median List Price/Sq.Ft.
$848
Median Sold Price
$1,565,000
Median Sold Price/Sq.Ft.
$696
Total Inventory
39
Median Sale to List Price %
130.53%
Avg Days on Market
25
Loan Type
Conventional (23.08%), FHA (0%), VA (0%), Cash (53.85%), Other (7.69%)
Thinking of Selling?
Is this your property?
Thinking of Selling?
Call, Text or Message
Thinking of Selling?
Call, Text or Message
Homes for Sale Near 895 La Canada Verdugo Rd
Nearby Homes for Sale
Recently Sold Homes Near 895 La Canada Verdugo Rd
Related Resources to 895 La Canada Verdugo Rd
New Listings in 91103
Popular Zip Codes
Popular Cities
- Anaheim Hills Homes for Sale
- Brea Homes for Sale
- Corona Homes for Sale
- Fullerton Homes for Sale
- Huntington Beach Homes for Sale
- Irvine Homes for Sale
- La Habra Homes for Sale
- Long Beach Homes for Sale
- Los Angeles Homes for Sale
- Ontario Homes for Sale
- Placentia Homes for Sale
- Riverside Homes for Sale
- San Bernardino Homes for Sale
- Whittier Homes for Sale
- Yorba Linda Homes for Sale
- More Cities
Other Pasadena Resources
- Pasadena Homes for Sale
- Pasadena Townhomes for Sale
- Pasadena Condos for Sale
- Pasadena 1 Bedroom Homes for Sale
- Pasadena 2 Bedroom Homes for Sale
- Pasadena 3 Bedroom Homes for Sale
- Pasadena 4 Bedroom Homes for Sale
- Pasadena 5 Bedroom Homes for Sale
- Pasadena Single Story Homes for Sale
- Pasadena Homes for Sale with Pools
- Pasadena Homes for Sale with 3 Car Garages
- Pasadena New Homes for Sale
- Pasadena Homes for Sale with Large Lots
- Pasadena Cheapest Homes for Sale
- Pasadena Luxury Homes for Sale
- Pasadena Newest Listings for Sale
- Pasadena Homes Pending Sale
- Pasadena Recently Sold Homes
Based on information from California Regional Multiple Listing Service, Inc. as of 2019. This information is for your personal, non-commercial use and may not be used for any purpose other than to identify prospective properties you may be interested in purchasing. Display of MLS data is usually deemed reliable but is NOT guaranteed accurate by the MLS. Buyers are responsible for verifying the accuracy of all information and should investigate the data themselves or retain appropriate professionals. Information from sources other than the Listing Agent may have been included in the MLS data. Unless otherwise specified in writing, Broker/Agent has not and will not verify any information obtained from other sources. The Broker/Agent providing the information contained herein may or may not have been the Listing and/or Selling Agent.
