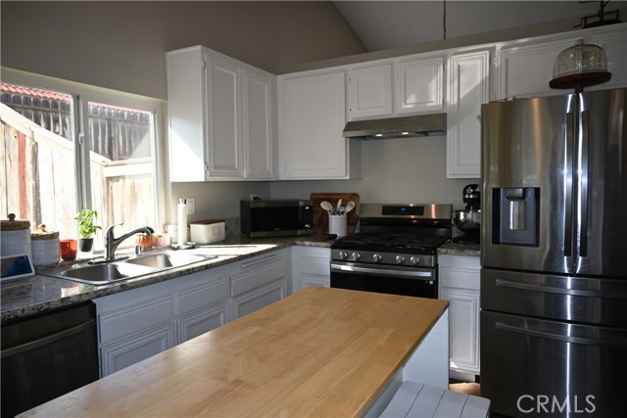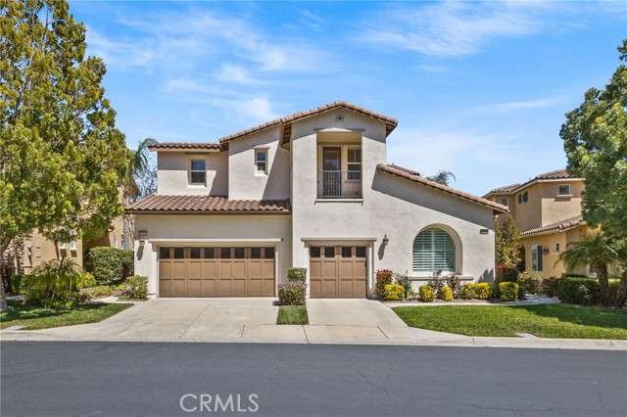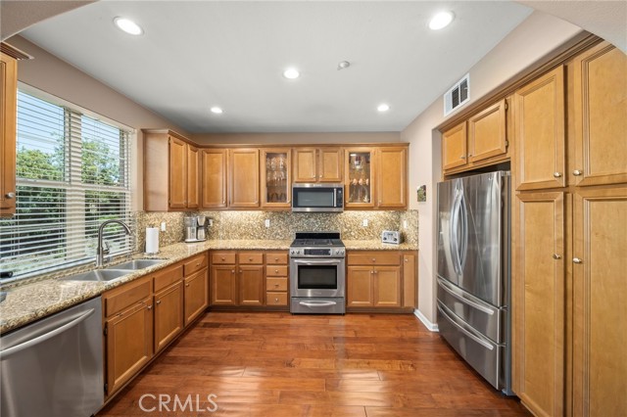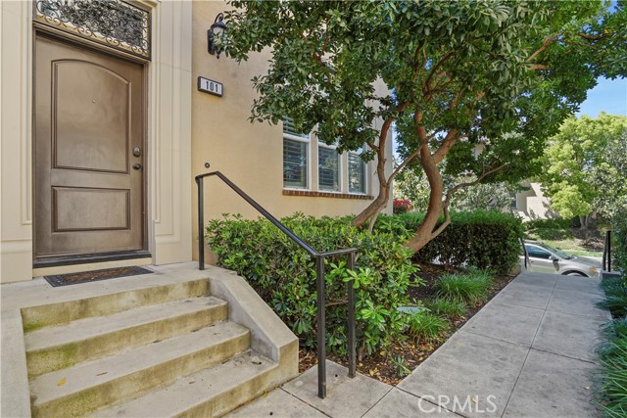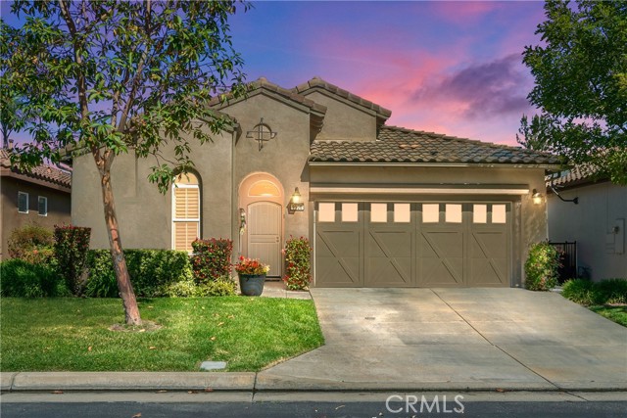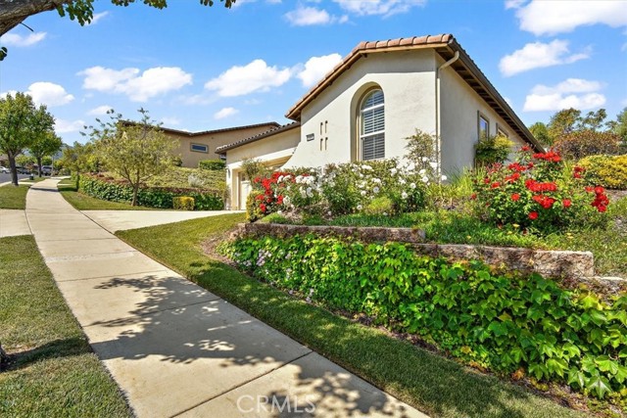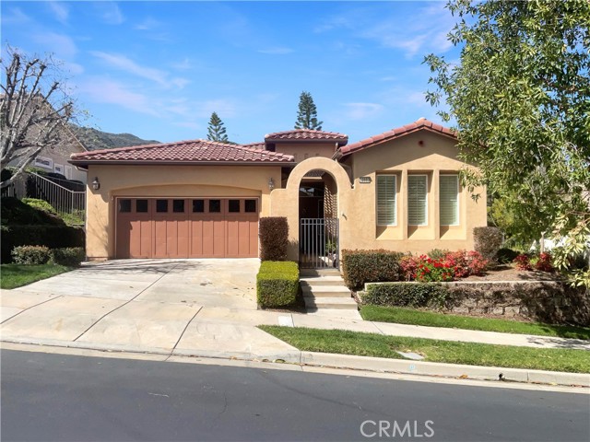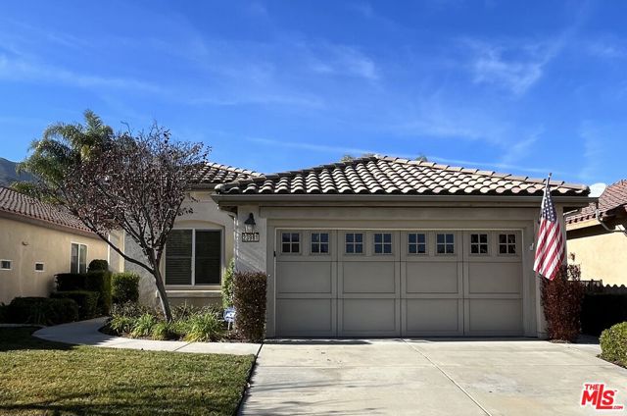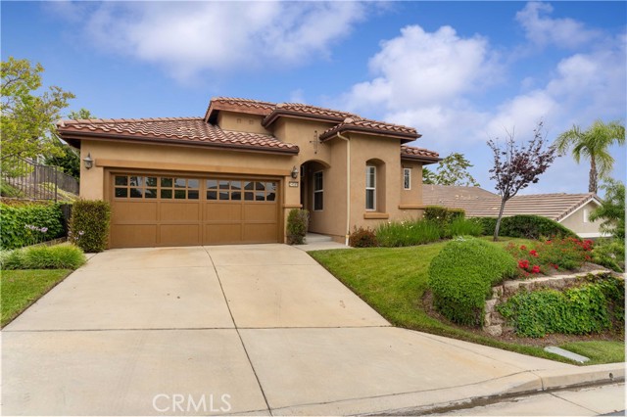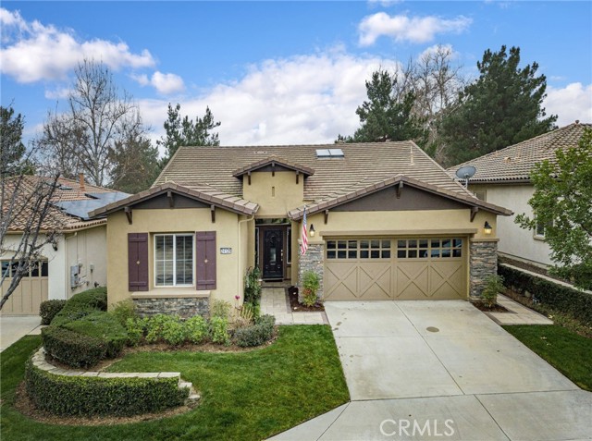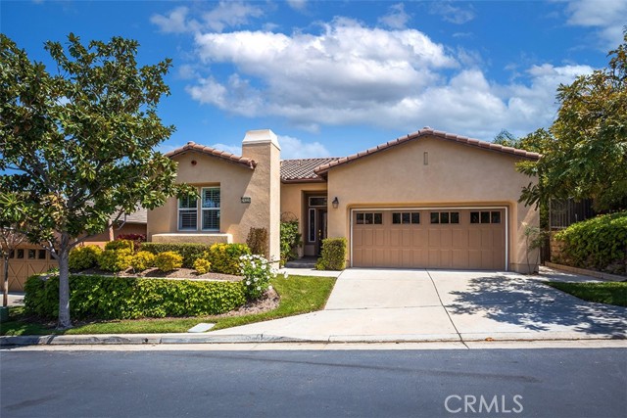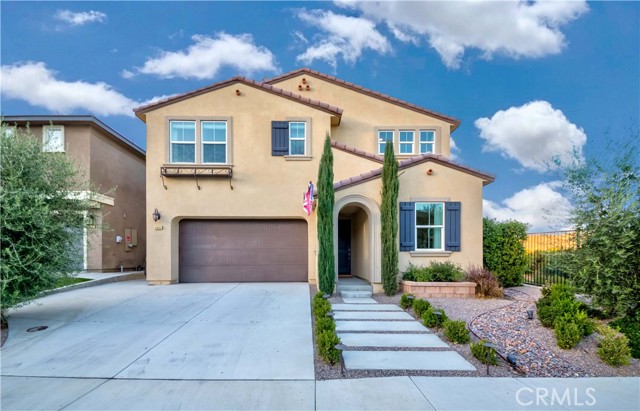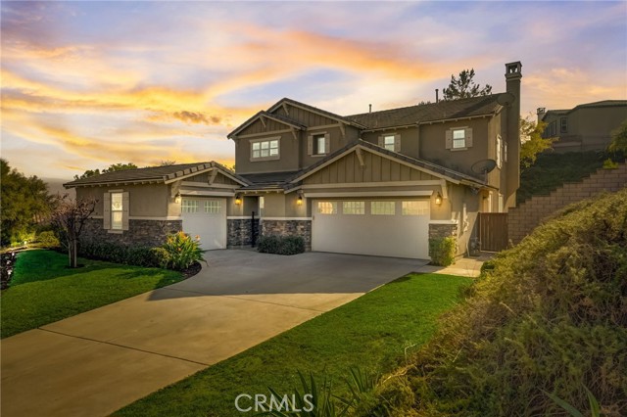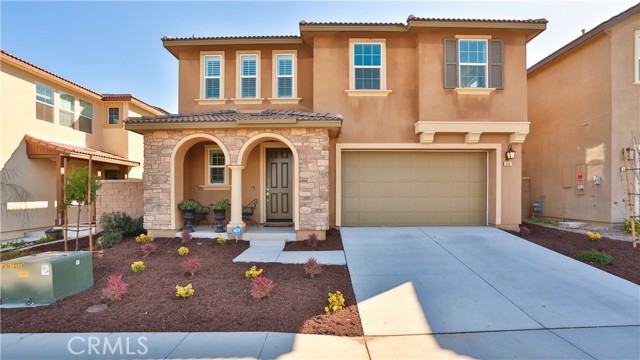
View Photos
8967 Sunshine Valley Way Corona, CA 92883
$645,397
Sold Price as of 04/29/2021
- 3 Beds
- 2.5 Baths
- 2,491 Sq.Ft.
Sold
Property Overview: 8967 Sunshine Valley Way Corona, CA has 3 bedrooms, 2.5 bathrooms, 2,491 living square feet and 4,356 square feet lot size. Call an Ardent Real Estate Group agent with any questions you may have.
Listed by Robert Thompson | BRE #01416290 | Keller Williams Realty
Co-listed by Raquel Flower | BRE #01975702 | Keller Williams Realty
Co-listed by Raquel Flower | BRE #01975702 | Keller Williams Realty
Last checked: 11 minutes ago |
Last updated: September 29th, 2021 |
Source CRMLS |
DOM: 4
Home details
- Lot Sq. Ft
- 4,356
- HOA Dues
- $181/mo
- Year built
- 2019
- Garage
- 2 Car
- Property Type:
- Single Family Home
- Status
- Sold
- MLS#
- IG21048395
- City
- Corona
- County
- Riverside
- Time on Site
- 1159 days
Show More
Virtual Tour
Use the following link to view this property's virtual tour:
Property Details for 8967 Sunshine Valley Way
Local Corona Agent
Loading...
Sale History for 8967 Sunshine Valley Way
Last sold for $645,397 on April 29th, 2021
-
April, 2021
-
Apr 30, 2021
Date
Sold
CRMLS: IG21048395
$645,397
Price
-
Mar 18, 2021
Date
Pending
CRMLS: IG21048395
$600,000
Price
-
Mar 16, 2021
Date
Hold
CRMLS: IG21048395
$600,000
Price
-
Mar 11, 2021
Date
Active
CRMLS: IG21048395
$600,000
Price
-
September, 2019
-
Sep 26, 2019
Date
Sold
CRMLS: IG19173040
$528,777
Price
-
Aug 24, 2019
Date
Pending
CRMLS: IG19173040
$526,659
Price
-
Jul 20, 2019
Date
Active
CRMLS: IG19173040
$526,659
Price
-
Listing provided courtesy of CRMLS
-
September, 2019
-
Sep 23, 2019
Date
Sold (Public Records)
Public Records
$529,000
Price
-
July, 2019
-
Jul 17, 2019
Date
Expired
CRMLS: IG19050090
$526,659
Price
-
Apr 16, 2019
Date
Price Change
CRMLS: IG19050090
$526,659
Price
-
Mar 12, 2019
Date
Price Change
CRMLS: IG19050090
$522,784
Price
-
Mar 8, 2019
Date
Price Change
CRMLS: IG19050090
$526,895
Price
-
Mar 6, 2019
Date
Active
CRMLS: IG19050090
$524,990
Price
-
Listing provided courtesy of CRMLS
-
March, 2019
-
Mar 6, 2019
Date
Canceled
CRMLS: IG19021544
$524,990
Price
-
Mar 6, 2019
Date
Price Change
CRMLS: IG19021544
$524,990
Price
-
Mar 6, 2019
Date
Active
CRMLS: IG19021544
$541,990
Price
-
Listing provided courtesy of CRMLS
Show More
Tax History for 8967 Sunshine Valley Way
Assessed Value (2020):
$528,777
| Year | Land Value | Improved Value | Assessed Value |
|---|---|---|---|
| 2020 | $75,000 | $453,777 | $528,777 |
Home Value Compared to the Market
This property vs the competition
About 8967 Sunshine Valley Way
Detailed summary of property
Public Facts for 8967 Sunshine Valley Way
Public county record property details
- Beds
- --
- Baths
- --
- Year built
- 2019
- Sq. Ft.
- 2,491
- Lot Size
- 4,356
- Stories
- 2
- Type
- Vacant Land (General)
- Pool
- No
- Spa
- No
- County
- Riverside
- Lot#
- --
- APN
- 282-800-048
The source for these homes facts are from public records.
92883 Real Estate Sale History (Last 30 days)
Last 30 days of sale history and trends
Median List Price
$753,990
Median List Price/Sq.Ft.
$361
Median Sold Price
$770,005
Median Sold Price/Sq.Ft.
$345
Total Inventory
231
Median Sale to List Price %
98.97%
Avg Days on Market
40
Loan Type
Conventional (67.16%), FHA (7.46%), VA (8.96%), Cash (11.94%), Other (4.48%)
Thinking of Selling?
Is this your property?
Thinking of Selling?
Call, Text or Message
Thinking of Selling?
Call, Text or Message
Homes for Sale Near 8967 Sunshine Valley Way
Nearby Homes for Sale
Recently Sold Homes Near 8967 Sunshine Valley Way
Related Resources to 8967 Sunshine Valley Way
New Listings in 92883
Popular Zip Codes
Popular Cities
- Anaheim Hills Homes for Sale
- Brea Homes for Sale
- Fullerton Homes for Sale
- Huntington Beach Homes for Sale
- Irvine Homes for Sale
- La Habra Homes for Sale
- Long Beach Homes for Sale
- Los Angeles Homes for Sale
- Ontario Homes for Sale
- Placentia Homes for Sale
- Riverside Homes for Sale
- San Bernardino Homes for Sale
- Whittier Homes for Sale
- Yorba Linda Homes for Sale
- More Cities
Other Corona Resources
- Corona Homes for Sale
- Corona Townhomes for Sale
- Corona Condos for Sale
- Corona 1 Bedroom Homes for Sale
- Corona 2 Bedroom Homes for Sale
- Corona 3 Bedroom Homes for Sale
- Corona 4 Bedroom Homes for Sale
- Corona 5 Bedroom Homes for Sale
- Corona Single Story Homes for Sale
- Corona Homes for Sale with Pools
- Corona Homes for Sale with 3 Car Garages
- Corona New Homes for Sale
- Corona Homes for Sale with Large Lots
- Corona Cheapest Homes for Sale
- Corona Luxury Homes for Sale
- Corona Newest Listings for Sale
- Corona Homes Pending Sale
- Corona Recently Sold Homes
Based on information from California Regional Multiple Listing Service, Inc. as of 2019. This information is for your personal, non-commercial use and may not be used for any purpose other than to identify prospective properties you may be interested in purchasing. Display of MLS data is usually deemed reliable but is NOT guaranteed accurate by the MLS. Buyers are responsible for verifying the accuracy of all information and should investigate the data themselves or retain appropriate professionals. Information from sources other than the Listing Agent may have been included in the MLS data. Unless otherwise specified in writing, Broker/Agent has not and will not verify any information obtained from other sources. The Broker/Agent providing the information contained herein may or may not have been the Listing and/or Selling Agent.
