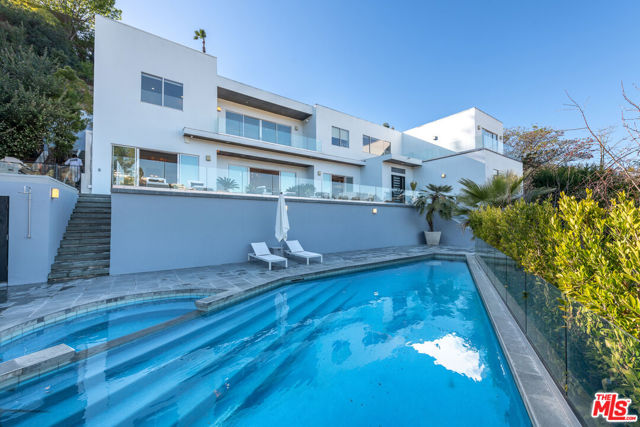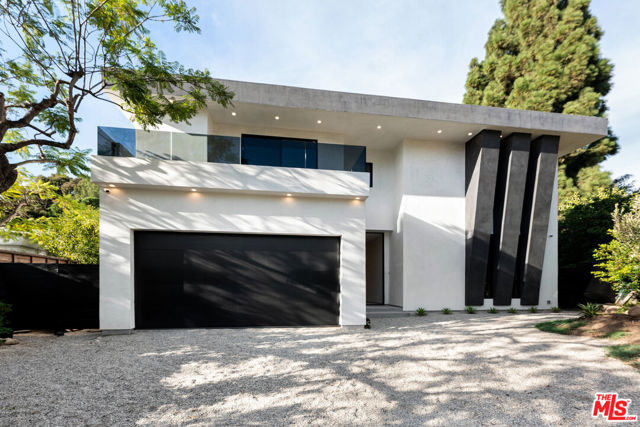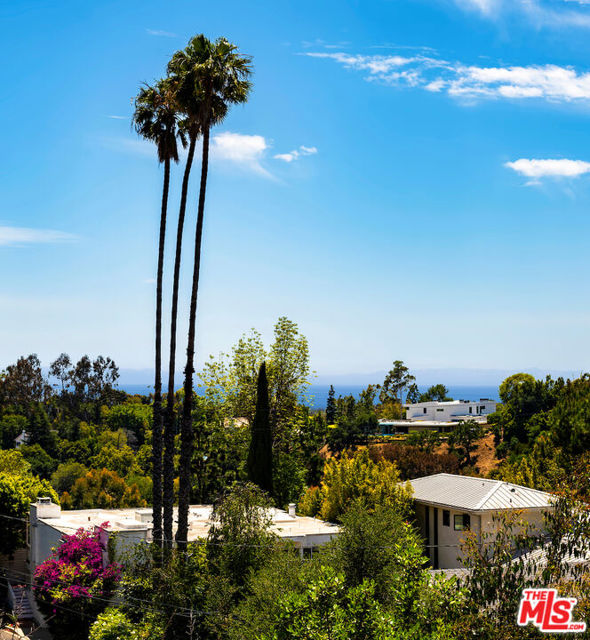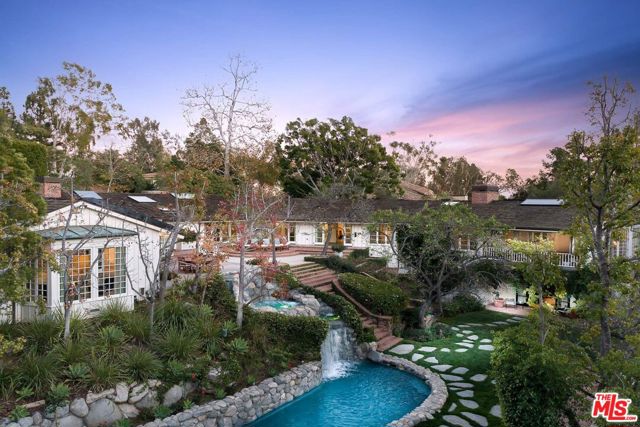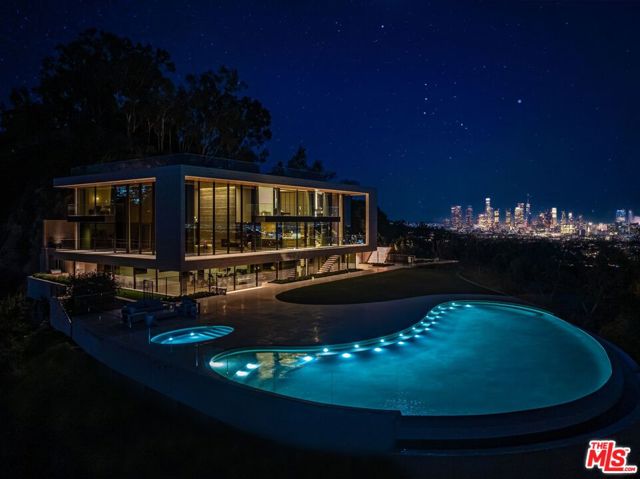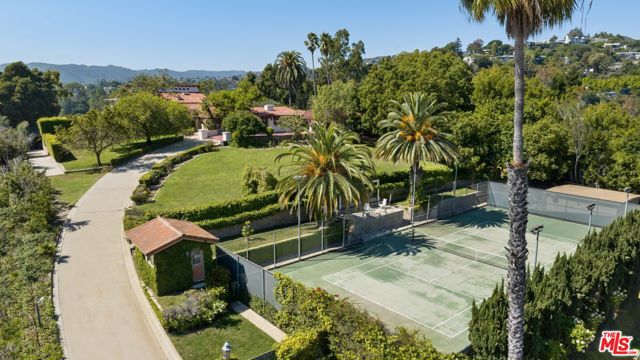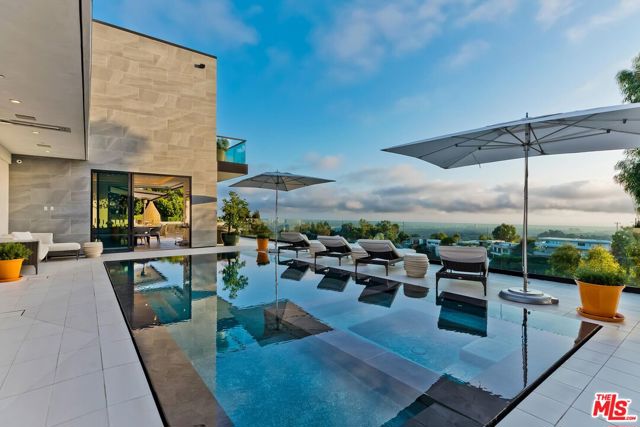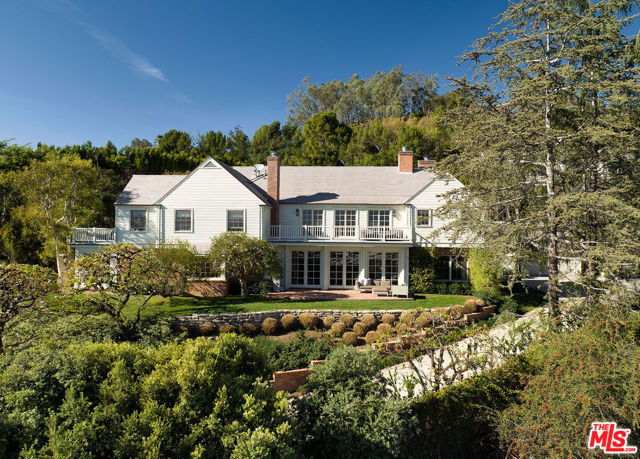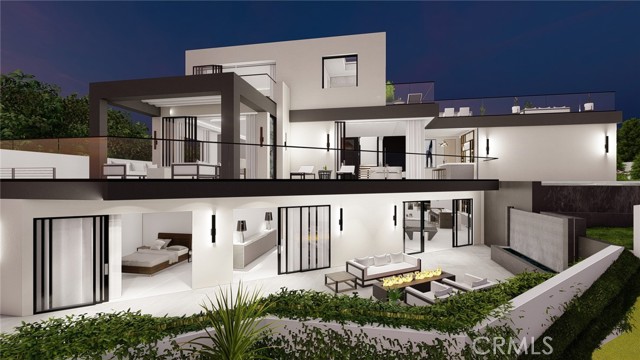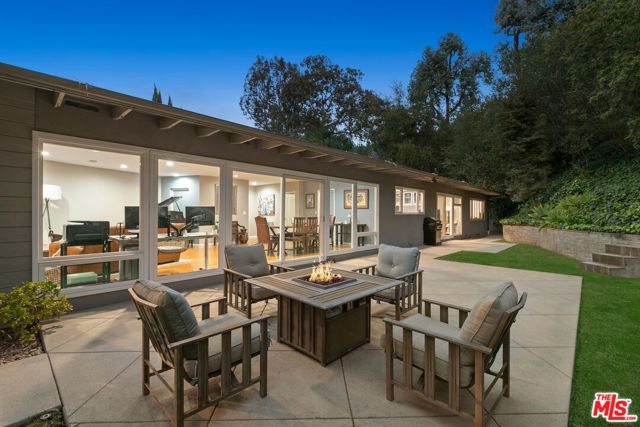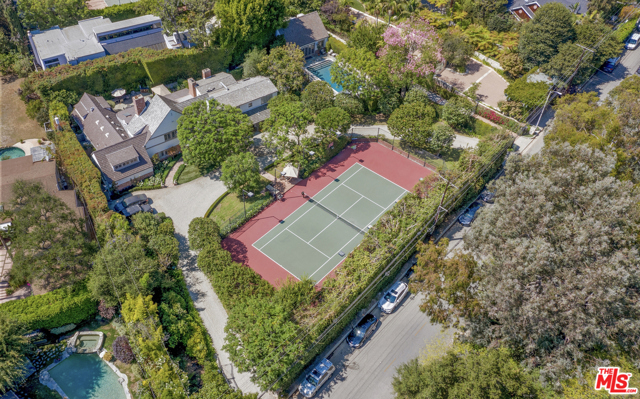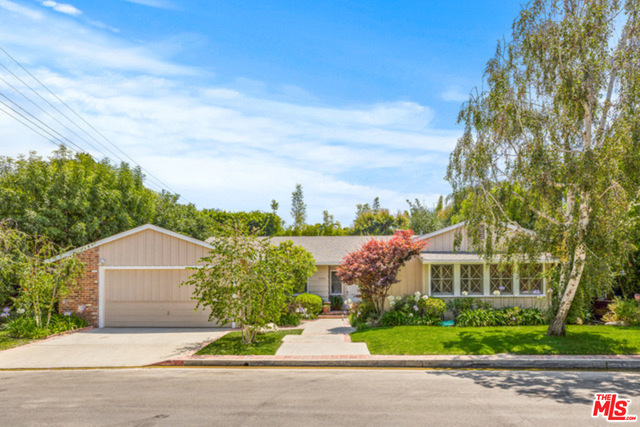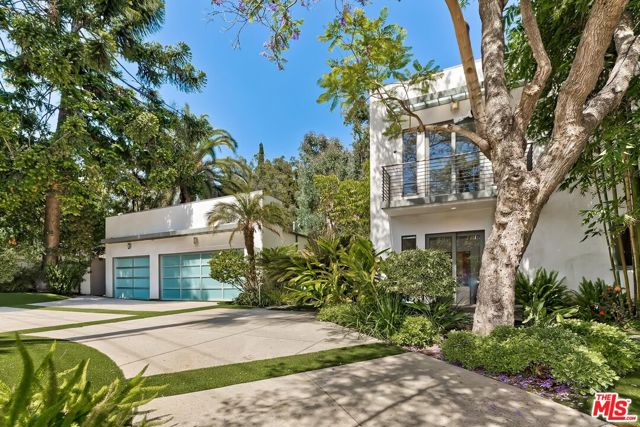898 N Bundy Dr Los Angeles, CA 90049
$1,050,000
Sold Price as of 11/22/1995
- 4 Beds
- 5 Baths
- 4,634 Sq.Ft.
Off Market
Property Overview: 898 N Bundy Dr Los Angeles, CA has 4 bedrooms, 5 bathrooms, 4,634 living square feet and 16,409 square feet lot size. Call an Ardent Real Estate Group agent with any questions you may have.
Home Value Compared to the Market
Refinance your Current Mortgage and Save
Save $
You could be saving money by taking advantage of a lower rate and reducing your monthly payment. See what current rates are at and get a free no-obligation quote on today's refinance rates.
Local Los Angeles Agent
Loading...
Sale History for 898 N Bundy Dr
Last sold for $1,050,000 on November 22nd, 1995
-
March, 2024
-
Mar 27, 2024
Date
Canceled
CRMLS: 24346943
$7,898,000
Price
-
Jan 18, 2024
Date
Active
CRMLS: 24346943
$7,898,000
Price
-
Listing provided courtesy of CRMLS
-
September, 2021
-
Sep 9, 2021
Date
Withdrawn
CRMLS: 21765260
$6,895,000
Price
-
Jul 26, 2021
Date
Active
CRMLS: 21765260
$6,895,000
Price
-
Listing provided courtesy of CRMLS
-
February, 2020
-
Feb 17, 2020
Date
Expired
CRMLS: 19505130
$19,500
Price
-
Oct 29, 2019
Date
Withdrawn
CRMLS: 19505130
$19,500
Price
-
Sep 7, 2019
Date
Active
CRMLS: 19505130
$19,500
Price
-
Listing provided courtesy of CRMLS
-
June, 2019
-
Jun 14, 2019
Date
Canceled
CRMLS: 19471668
$18,000
Price
-
Jun 14, 2019
Date
Hold
CRMLS: 19471668
$18,000
Price
-
May 30, 2019
Date
Active
CRMLS: 19471668
$18,000
Price
-
Listing provided courtesy of CRMLS
-
January, 2014
-
Jan 17, 2014
Date
Price Change
CRMLS: 14729735
$24,900
Price
-
Listing provided courtesy of CRMLS
-
November, 1995
-
Nov 22, 1995
Date
Sold (Public Records)
Public Records
$1,050,000
Price
-
May, 1995
-
May 11, 1995
Date
Sold (Public Records)
Public Records
$998,750
Price
Show More
Tax History for 898 N Bundy Dr
Assessed Value (2020):
$1,594,969
| Year | Land Value | Improved Value | Assessed Value |
|---|---|---|---|
| 2020 | $835,460 | $759,509 | $1,594,969 |
About 898 N Bundy Dr
Detailed summary of property
Public Facts for 898 N Bundy Dr
Public county record property details
- Beds
- 4
- Baths
- 5
- Year built
- 1989
- Sq. Ft.
- 4,634
- Lot Size
- 16,409
- Stories
- --
- Type
- Single Family Residential
- Pool
- Yes
- Spa
- No
- County
- Los Angeles
- Lot#
- 2
- APN
- 4429-007-032
The source for these homes facts are from public records.
90049 Real Estate Sale History (Last 30 days)
Last 30 days of sale history and trends
Median List Price
$3,500,000
Median List Price/Sq.Ft.
$1,043
Median Sold Price
$2,225,000
Median Sold Price/Sq.Ft.
$910
Total Inventory
191
Median Sale to List Price %
115.58%
Avg Days on Market
32
Loan Type
Conventional (0%), FHA (0%), VA (0%), Cash (20%), Other (5%)
Thinking of Selling?
Is this your property?
Thinking of Selling?
Call, Text or Message
Thinking of Selling?
Call, Text or Message
Refinance your Current Mortgage and Save
Save $
You could be saving money by taking advantage of a lower rate and reducing your monthly payment. See what current rates are at and get a free no-obligation quote on today's refinance rates.
Homes for Sale Near 898 N Bundy Dr
Nearby Homes for Sale
Recently Sold Homes Near 898 N Bundy Dr
Nearby Homes to 898 N Bundy Dr
Data from public records.
4 Beds |
6 Baths |
3,335 Sq. Ft.
4 Beds |
4 Baths |
2,666 Sq. Ft.
4 Beds |
5 Baths |
4,001 Sq. Ft.
3 Beds |
2 Baths |
2,270 Sq. Ft.
4 Beds |
4 Baths |
3,228 Sq. Ft.
4 Beds |
5 Baths |
3,361 Sq. Ft.
4 Beds |
3 Baths |
2,306 Sq. Ft.
3 Beds |
2 Baths |
1,709 Sq. Ft.
5 Beds |
6 Baths |
5,641 Sq. Ft.
3 Beds |
2 Baths |
2,117 Sq. Ft.
5 Beds |
4 Baths |
4,277 Sq. Ft.
4 Beds |
3 Baths |
2,625 Sq. Ft.
Related Resources to 898 N Bundy Dr
New Listings in 90049
Popular Zip Codes
Popular Cities
- Anaheim Hills Homes for Sale
- Brea Homes for Sale
- Corona Homes for Sale
- Fullerton Homes for Sale
- Huntington Beach Homes for Sale
- Irvine Homes for Sale
- La Habra Homes for Sale
- Long Beach Homes for Sale
- Ontario Homes for Sale
- Placentia Homes for Sale
- Riverside Homes for Sale
- San Bernardino Homes for Sale
- Whittier Homes for Sale
- Yorba Linda Homes for Sale
- More Cities
Other Los Angeles Resources
- Los Angeles Homes for Sale
- Los Angeles Townhomes for Sale
- Los Angeles Condos for Sale
- Los Angeles 1 Bedroom Homes for Sale
- Los Angeles 2 Bedroom Homes for Sale
- Los Angeles 3 Bedroom Homes for Sale
- Los Angeles 4 Bedroom Homes for Sale
- Los Angeles 5 Bedroom Homes for Sale
- Los Angeles Single Story Homes for Sale
- Los Angeles Homes for Sale with Pools
- Los Angeles Homes for Sale with 3 Car Garages
- Los Angeles New Homes for Sale
- Los Angeles Homes for Sale with Large Lots
- Los Angeles Cheapest Homes for Sale
- Los Angeles Luxury Homes for Sale
- Los Angeles Newest Listings for Sale
- Los Angeles Homes Pending Sale
- Los Angeles Recently Sold Homes

