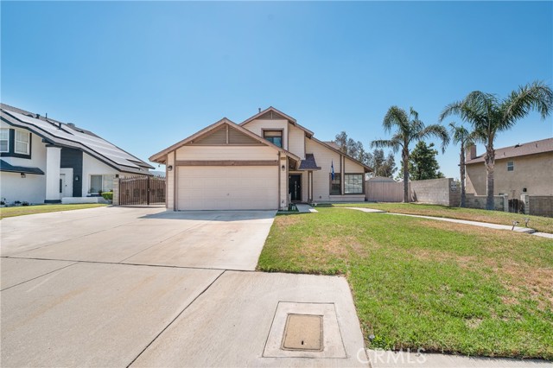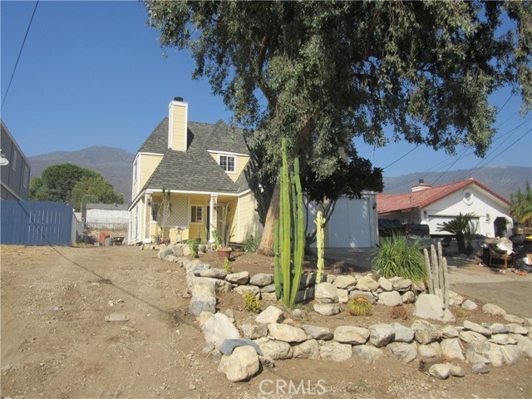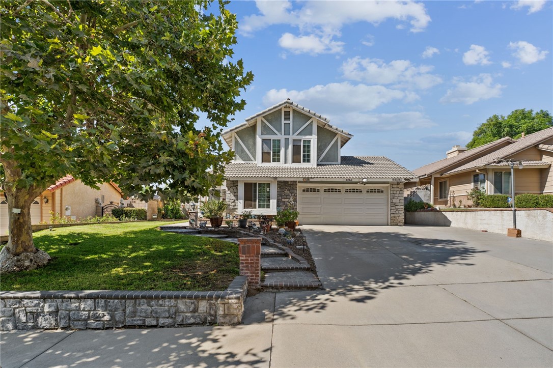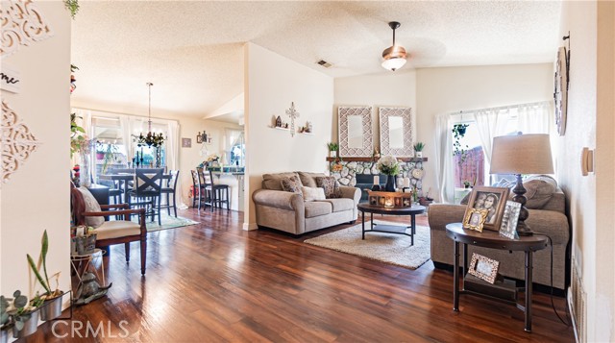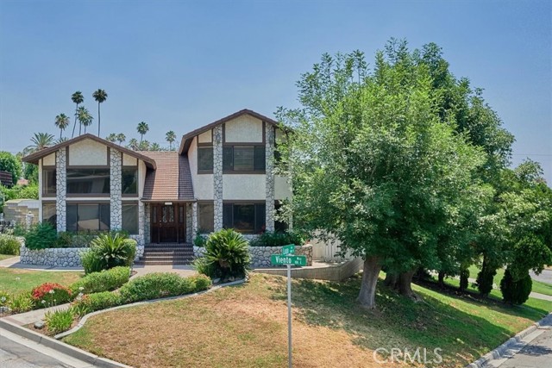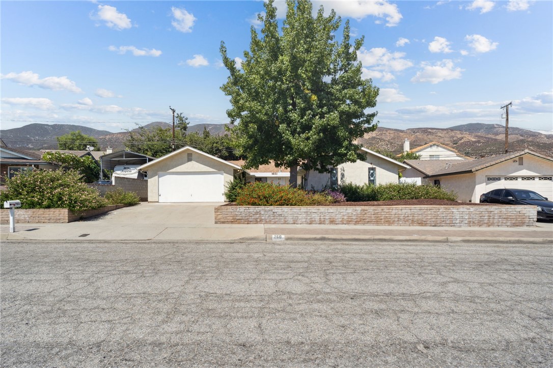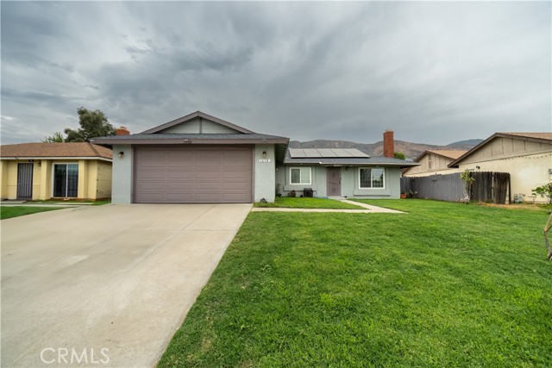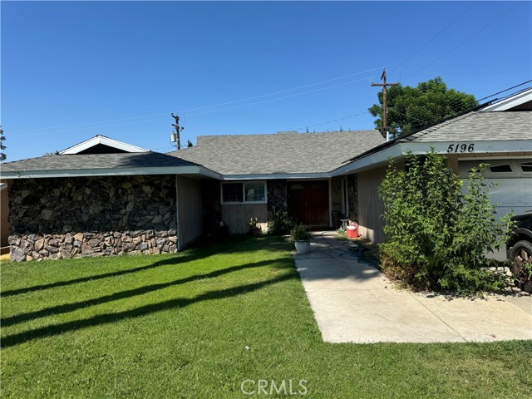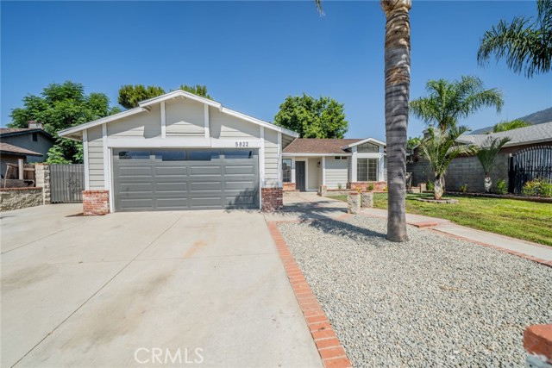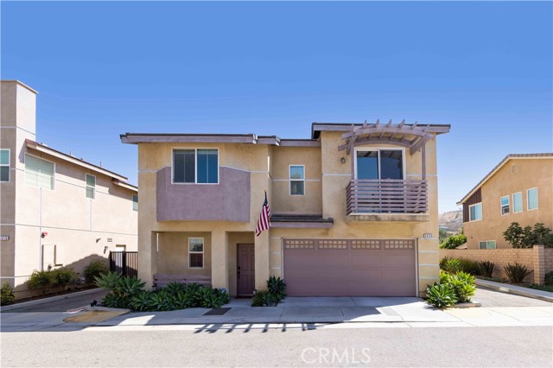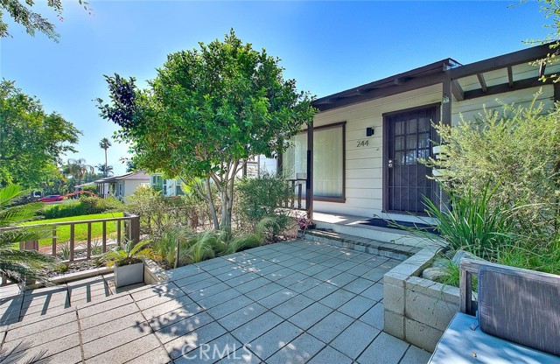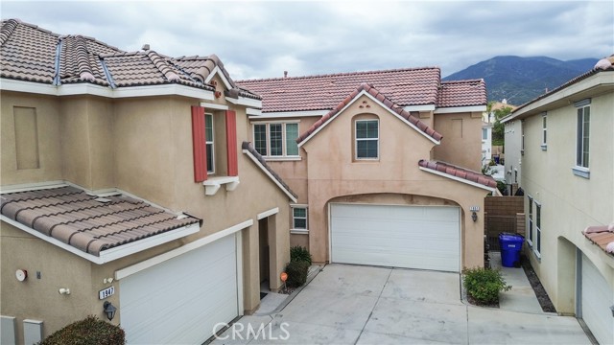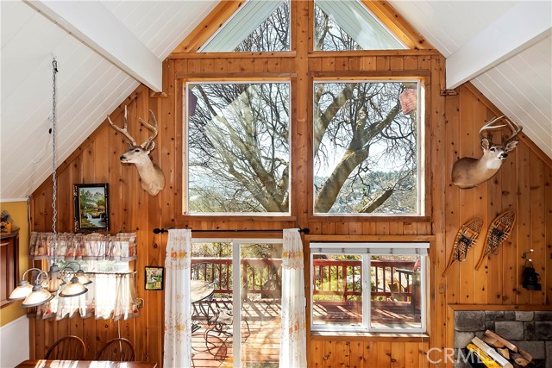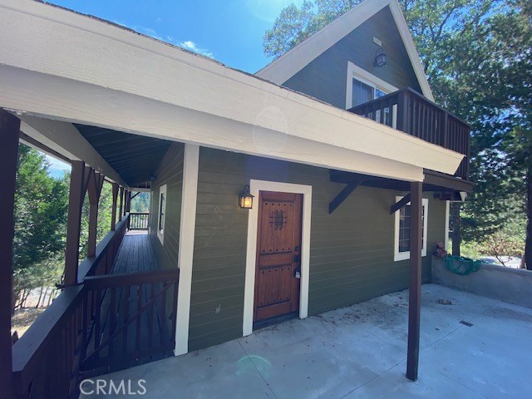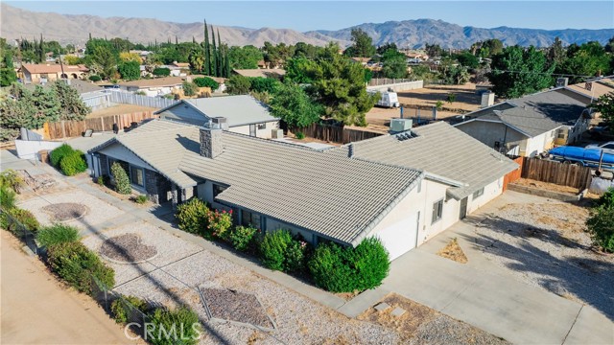
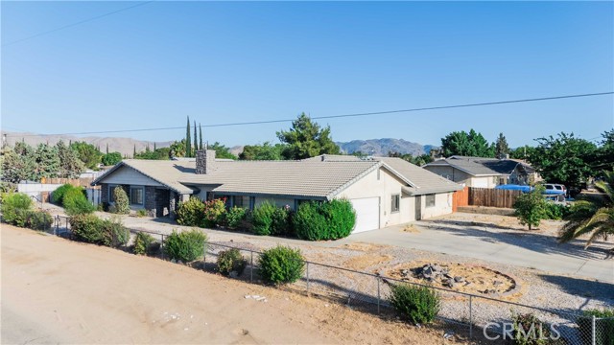
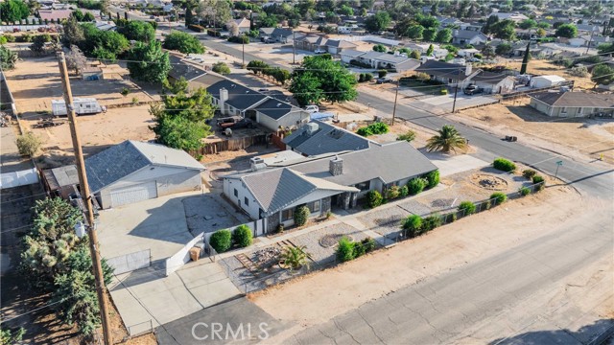
View Photos
9007 Pecan Ave Hesperia, CA 92345
$518,000
Sold Price as of 09/26/2024
- 5 Beds
- 3.5 Baths
- 2,908 Sq.Ft.
Sold
Property Overview: 9007 Pecan Ave Hesperia, CA has 5 bedrooms, 3.5 bathrooms, 2,908 living square feet and 18,800 square feet lot size. Call an Ardent Real Estate Group agent with any questions you may have.
Listed by JARED JONES | BRE #01822924 | POWER OF 2 REALTY
Last checked: 8 minutes ago |
Last updated: September 27th, 2024 |
Source CRMLS |
DOM: 36
Home details
- Lot Sq. Ft
- 18,800
- HOA Dues
- $0/mo
- Year built
- 1990
- Garage
- 6 Car
- Property Type:
- Single Family Home
- Status
- Sold
- MLS#
- IV24123766
- City
- Hesperia
- County
- San Bernardino
- Time on Site
- 100 days
Show More
Virtual Tour
Use the following link to view this property's virtual tour:
Property Details for 9007 Pecan Ave
Local Hesperia Agent
Loading...
Sale History for 9007 Pecan Ave
Last sold for $518,000 on September 26th, 2024
-
September, 2024
-
Sep 26, 2024
Date
Sold
CRMLS: IV24123766
$518,000
Price
-
Jun 19, 2024
Date
Active
CRMLS: IV24123766
$550,000
Price
-
August, 2022
-
Aug 18, 2022
Date
Sold
CRMLS: OC22143671
$515,000
Price
-
Jul 9, 2022
Date
Active
CRMLS: OC22143671
$515,000
Price
-
Listing provided courtesy of CRMLS
-
March, 2022
-
Mar 31, 2022
Date
Withdrawn
CRMLS: OC21270388
$535,000
Price
-
Jan 26, 2022
Date
Price Change
CRMLS: OC21270388
$535,000
Price
-
Dec 31, 2021
Date
Coming Soon
CRMLS: OC21270388
$610,000
Price
-
Listing provided courtesy of CRMLS
-
September, 2020
-
Sep 26, 2020
Date
Sold
CRMLS: WS20126426
$420,000
Price
-
Aug 13, 2020
Date
Active Under Contract
CRMLS: WS20126426
$425,000
Price
-
Jul 31, 2020
Date
Price Change
CRMLS: WS20126426
$425,000
Price
-
Jun 30, 2020
Date
Active
CRMLS: WS20126426
$430,000
Price
-
Listing provided courtesy of CRMLS
-
September, 2020
-
Sep 21, 2020
Date
Sold (Public Records)
Public Records
$420,000
Price
-
December, 2018
-
Dec 18, 2018
Date
Sold
CRMLS: 505355
$370,000
Price
-
Nov 6, 2018
Date
Pending
CRMLS: 505355
$380,000
Price
-
Nov 2, 2018
Date
Active
CRMLS: 505355
$380,000
Price
-
Listing provided courtesy of CRMLS
-
December, 2018
-
Dec 18, 2018
Date
Sold
CRMLS: CV18235319
$370,000
Price
-
Nov 2, 2018
Date
Pending
CRMLS: CV18235319
$380,000
Price
-
Oct 5, 2018
Date
Active
CRMLS: CV18235319
$380,000
Price
-
Listing provided courtesy of CRMLS
-
December, 2018
-
Dec 17, 2018
Date
Sold (Public Records)
Public Records
$370,000
Price
Show More
Tax History for 9007 Pecan Ave
Assessed Value (2020):
$377,400
| Year | Land Value | Improved Value | Assessed Value |
|---|---|---|---|
| 2020 | $75,480 | $301,920 | $377,400 |
Home Value Compared to the Market
This property vs the competition
About 9007 Pecan Ave
Detailed summary of property
Public Facts for 9007 Pecan Ave
Public county record property details
- Beds
- 4
- Baths
- 3
- Year built
- 1990
- Sq. Ft.
- 2,908
- Lot Size
- 18,800
- Stories
- 1
- Type
- Single Family Residential
- Pool
- No
- Spa
- No
- County
- San Bernardino
- Lot#
- 161
- APN
- 0411-282-10-0000
The source for these homes facts are from public records.
92345 Real Estate Sale History (Last 30 days)
Last 30 days of sale history and trends
Median List Price
$469,000
Median List Price/Sq.Ft.
$273
Median Sold Price
$457,500
Median Sold Price/Sq.Ft.
$273
Total Inventory
294
Median Sale to List Price %
98.39%
Avg Days on Market
36
Loan Type
Conventional (29.23%), FHA (52.31%), VA (0%), Cash (13.85%), Other (4.62%)
Thinking of Selling?
Is this your property?
Thinking of Selling?
Call, Text or Message
Thinking of Selling?
Call, Text or Message
Homes for Sale Near 9007 Pecan Ave
Nearby Homes for Sale
Recently Sold Homes Near 9007 Pecan Ave
Related Resources to 9007 Pecan Ave
New Listings in 92345
Popular Zip Codes
Popular Cities
- Anaheim Hills Homes for Sale
- Brea Homes for Sale
- Corona Homes for Sale
- Fullerton Homes for Sale
- Huntington Beach Homes for Sale
- Irvine Homes for Sale
- La Habra Homes for Sale
- Long Beach Homes for Sale
- Los Angeles Homes for Sale
- Ontario Homes for Sale
- Placentia Homes for Sale
- Riverside Homes for Sale
- San Bernardino Homes for Sale
- Whittier Homes for Sale
- Yorba Linda Homes for Sale
- More Cities
Other Hesperia Resources
- Hesperia Homes for Sale
- Hesperia 2 Bedroom Homes for Sale
- Hesperia 3 Bedroom Homes for Sale
- Hesperia 4 Bedroom Homes for Sale
- Hesperia 5 Bedroom Homes for Sale
- Hesperia Single Story Homes for Sale
- Hesperia Homes for Sale with Pools
- Hesperia Homes for Sale with 3 Car Garages
- Hesperia New Homes for Sale
- Hesperia Homes for Sale with Large Lots
- Hesperia Cheapest Homes for Sale
- Hesperia Luxury Homes for Sale
- Hesperia Newest Listings for Sale
- Hesperia Homes Pending Sale
- Hesperia Recently Sold Homes
Based on information from California Regional Multiple Listing Service, Inc. as of 2019. This information is for your personal, non-commercial use and may not be used for any purpose other than to identify prospective properties you may be interested in purchasing. Display of MLS data is usually deemed reliable but is NOT guaranteed accurate by the MLS. Buyers are responsible for verifying the accuracy of all information and should investigate the data themselves or retain appropriate professionals. Information from sources other than the Listing Agent may have been included in the MLS data. Unless otherwise specified in writing, Broker/Agent has not and will not verify any information obtained from other sources. The Broker/Agent providing the information contained herein may or may not have been the Listing and/or Selling Agent.
