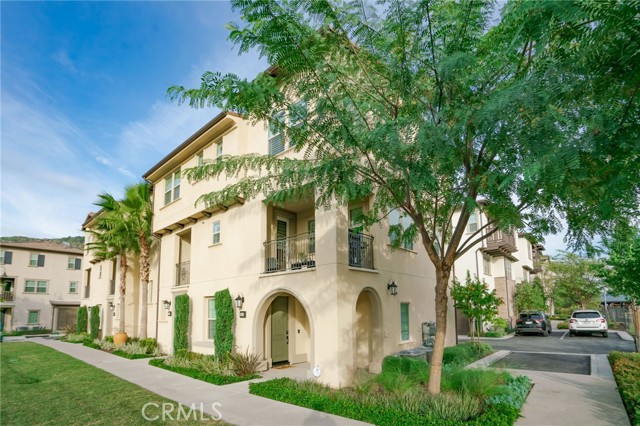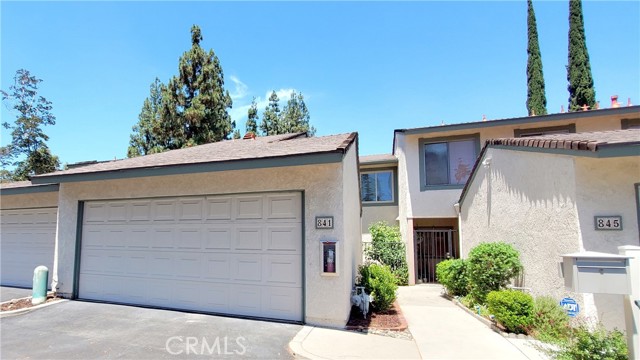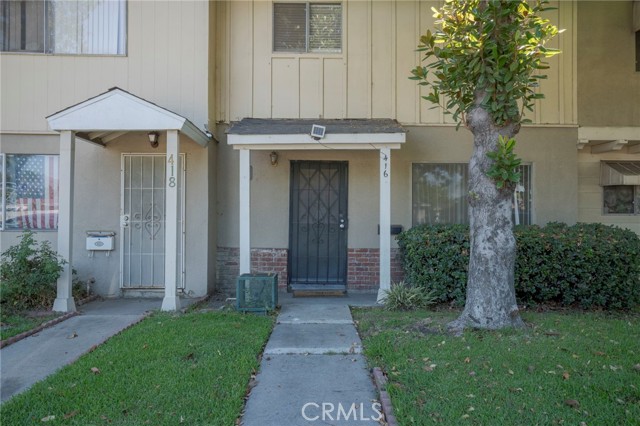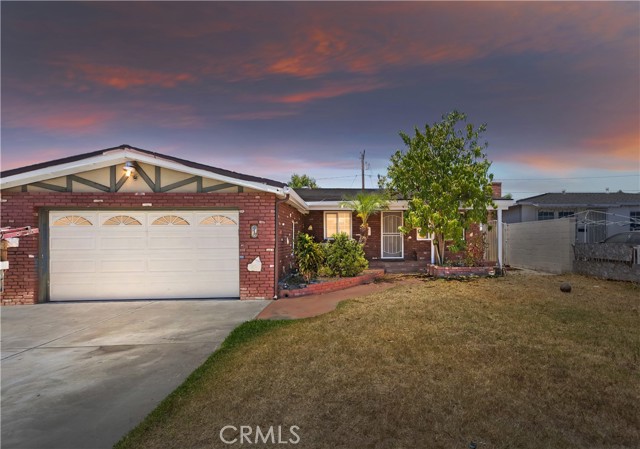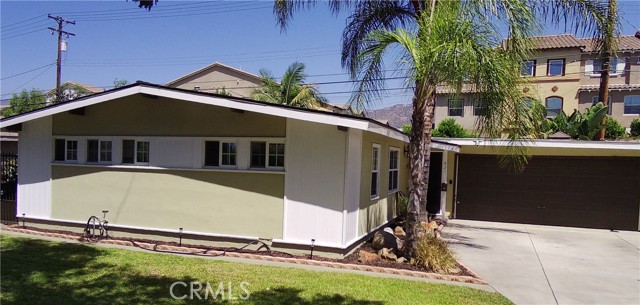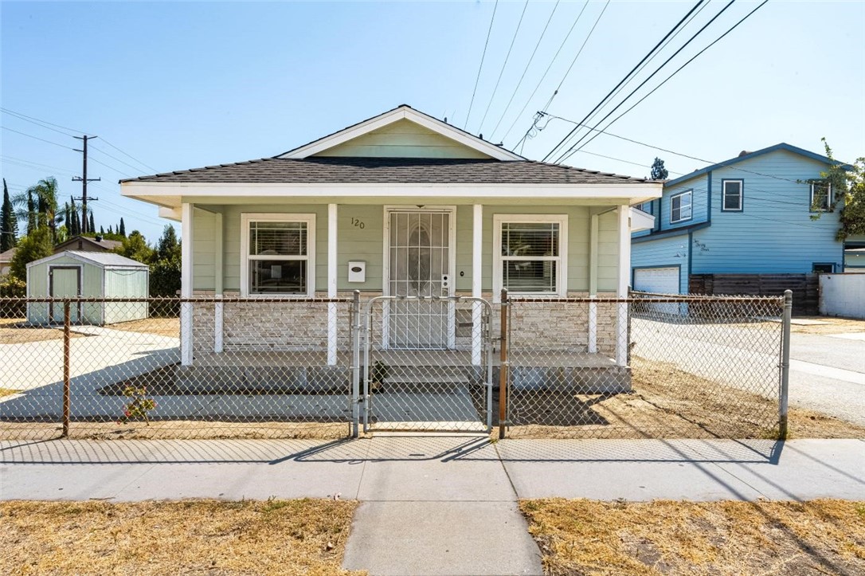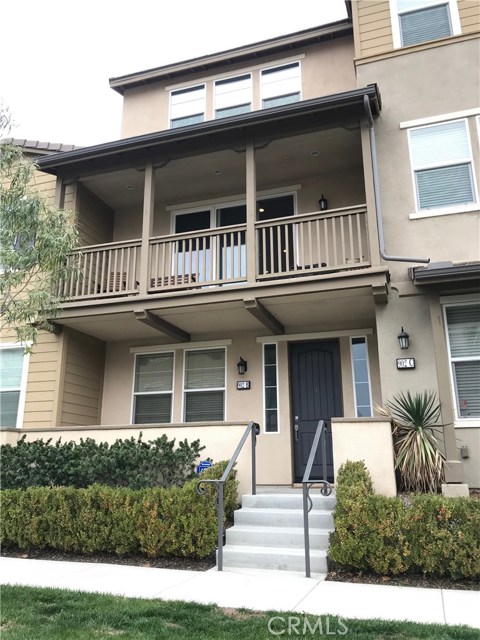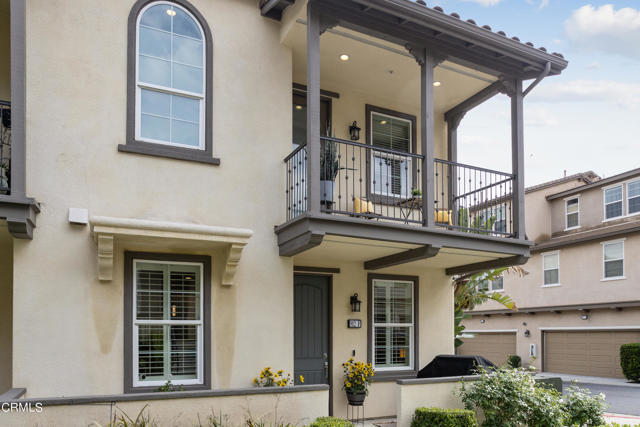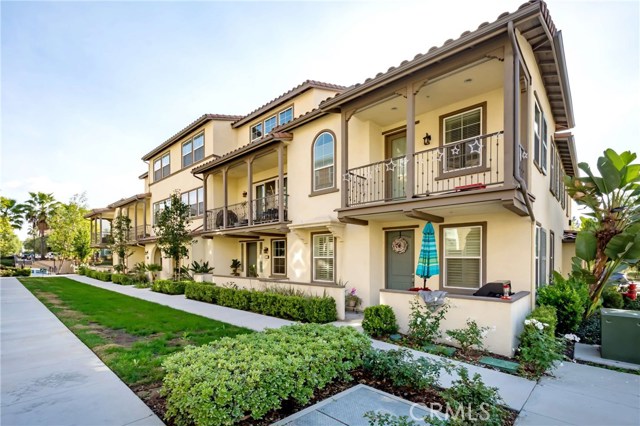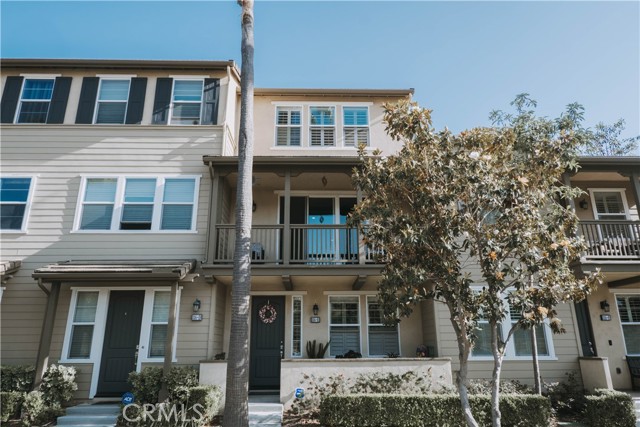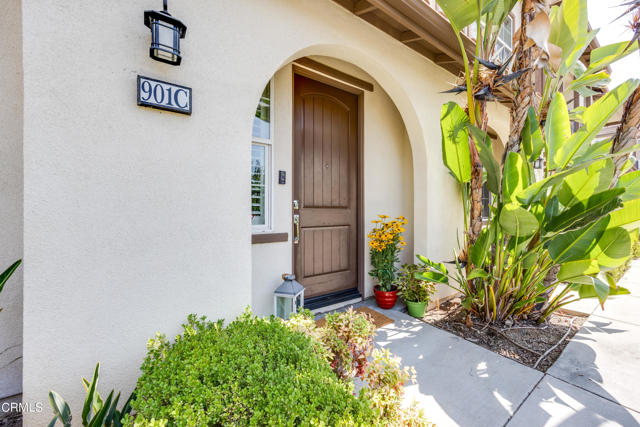
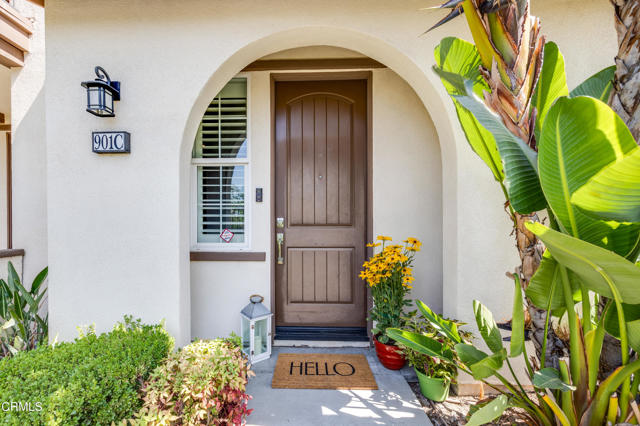
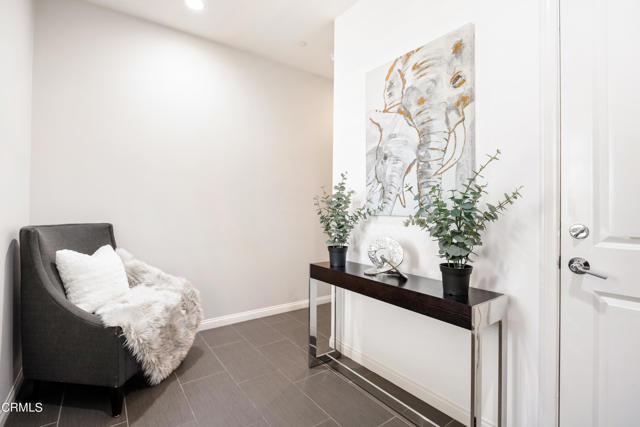
View Photos
901 N Purple Sage Dr #C Azusa, CA 91702
$649,888
- 2 Beds
- 3 Baths
- 1,528 Sq.Ft.
Pending
Property Overview: 901 N Purple Sage Dr #C Azusa, CA has 2 bedrooms, 3 bathrooms, 1,528 living square feet and 16,688 square feet lot size. Call an Ardent Real Estate Group agent to verify current availability of this home or with any questions you may have.
Listed by Silvia Portugal-Singh | BRE #01970434 | COMPASS
Co-listed by Ami Singh | BRE #02087116 | Compass
Co-listed by Ami Singh | BRE #02087116 | Compass
Last checked: 6 minutes ago |
Last updated: August 11th, 2024 |
Source CRMLS |
DOM: 7
Home details
- Lot Sq. Ft
- 16,688
- HOA Dues
- $353/mo
- Year built
- 2014
- Garage
- 2 Car
- Property Type:
- Townhouse
- Status
- Pending
- MLS#
- P1-18662
- City
- Azusa
- County
- Los Angeles
- Time on Site
- 43 days
Show More
Open Houses for 901 N Purple Sage Dr #C
No upcoming open houses
Schedule Tour
Loading...
Virtual Tour
Use the following link to view this property's virtual tour:
Property Details for 901 N Purple Sage Dr #C
Local Azusa Agent
Loading...
Sale History for 901 N Purple Sage Dr #C
Last sold for $353,000 on February 19th, 2014
-
August, 2024
-
Aug 7, 2024
Date
Pending
CRMLS: P1-18662
$649,888
Price
-
Jul 27, 2024
Date
Active
CRMLS: P1-18662
$649,888
Price
-
February, 2014
-
Feb 19, 2014
Date
Sold (Public Records)
Public Records
$353,000
Price
Show More
Tax History for 901 N Purple Sage Dr #C
Assessed Value (2020):
$395,670
| Year | Land Value | Improved Value | Assessed Value |
|---|---|---|---|
| 2020 | $133,719 | $261,951 | $395,670 |
Home Value Compared to the Market
This property vs the competition
About 901 N Purple Sage Dr #C
Detailed summary of property
Public Facts for 901 N Purple Sage Dr #C
Public county record property details
- Beds
- 2
- Baths
- 3
- Year built
- 2014
- Sq. Ft.
- 1,528
- Lot Size
- 16,683
- Stories
- --
- Type
- Condominium Unit (Residential)
- Pool
- No
- Spa
- No
- County
- Los Angeles
- Lot#
- 4
- APN
- 8625-035-201
The source for these homes facts are from public records.
91702 Real Estate Sale History (Last 30 days)
Last 30 days of sale history and trends
Median List Price
$690,000
Median List Price/Sq.Ft.
$477
Median Sold Price
$712,500
Median Sold Price/Sq.Ft.
$482
Total Inventory
72
Median Sale to List Price %
101.79%
Avg Days on Market
15
Loan Type
Conventional (51.72%), FHA (17.24%), VA (3.45%), Cash (6.9%), Other (20.69%)
Homes for Sale Near 901 N Purple Sage Dr #C
Nearby Homes for Sale
Recently Sold Homes Near 901 N Purple Sage Dr #C
Related Resources to 901 N Purple Sage Dr #C
New Listings in 91702
Popular Zip Codes
Popular Cities
- Anaheim Hills Homes for Sale
- Brea Homes for Sale
- Corona Homes for Sale
- Fullerton Homes for Sale
- Huntington Beach Homes for Sale
- Irvine Homes for Sale
- La Habra Homes for Sale
- Long Beach Homes for Sale
- Los Angeles Homes for Sale
- Ontario Homes for Sale
- Placentia Homes for Sale
- Riverside Homes for Sale
- San Bernardino Homes for Sale
- Whittier Homes for Sale
- Yorba Linda Homes for Sale
- More Cities
Other Azusa Resources
- Azusa Homes for Sale
- Azusa Townhomes for Sale
- Azusa Condos for Sale
- Azusa 1 Bedroom Homes for Sale
- Azusa 2 Bedroom Homes for Sale
- Azusa 3 Bedroom Homes for Sale
- Azusa 4 Bedroom Homes for Sale
- Azusa 5 Bedroom Homes for Sale
- Azusa Single Story Homes for Sale
- Azusa Homes for Sale with Pools
- Azusa Homes for Sale with 3 Car Garages
- Azusa New Homes for Sale
- Azusa Homes for Sale with Large Lots
- Azusa Cheapest Homes for Sale
- Azusa Luxury Homes for Sale
- Azusa Newest Listings for Sale
- Azusa Homes Pending Sale
- Azusa Recently Sold Homes
Based on information from California Regional Multiple Listing Service, Inc. as of 2019. This information is for your personal, non-commercial use and may not be used for any purpose other than to identify prospective properties you may be interested in purchasing. Display of MLS data is usually deemed reliable but is NOT guaranteed accurate by the MLS. Buyers are responsible for verifying the accuracy of all information and should investigate the data themselves or retain appropriate professionals. Information from sources other than the Listing Agent may have been included in the MLS data. Unless otherwise specified in writing, Broker/Agent has not and will not verify any information obtained from other sources. The Broker/Agent providing the information contained herein may or may not have been the Listing and/or Selling Agent.
