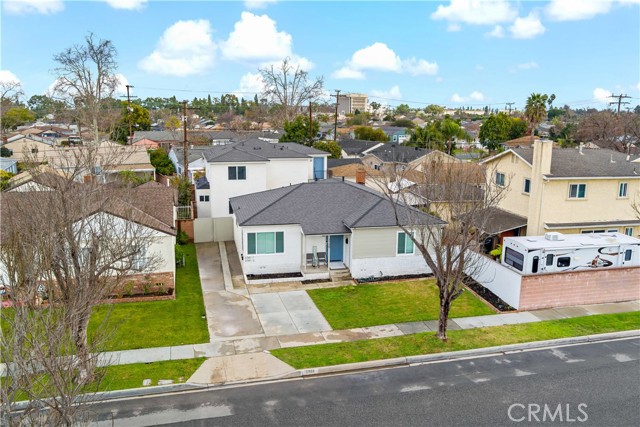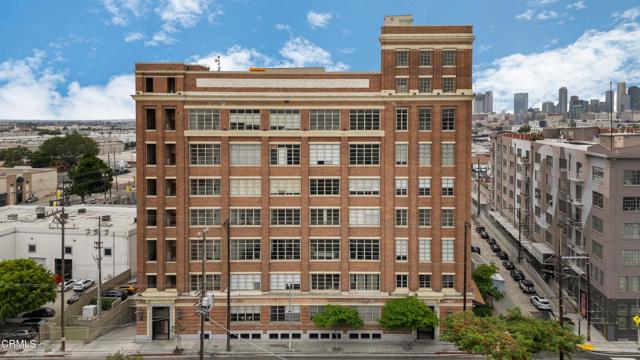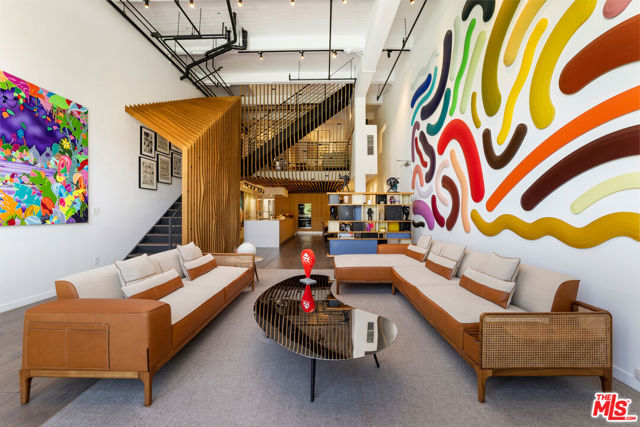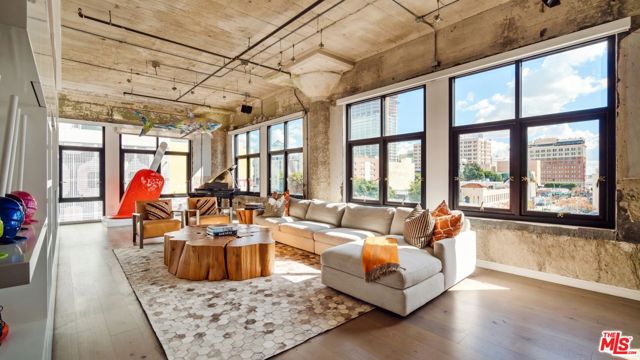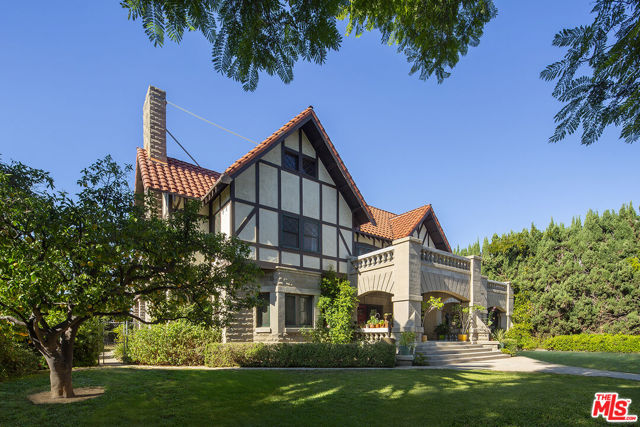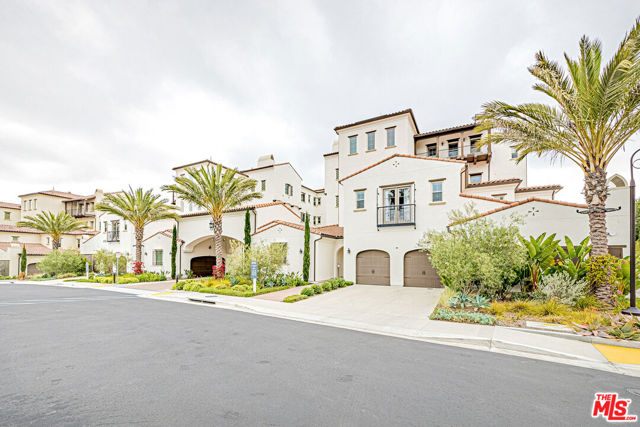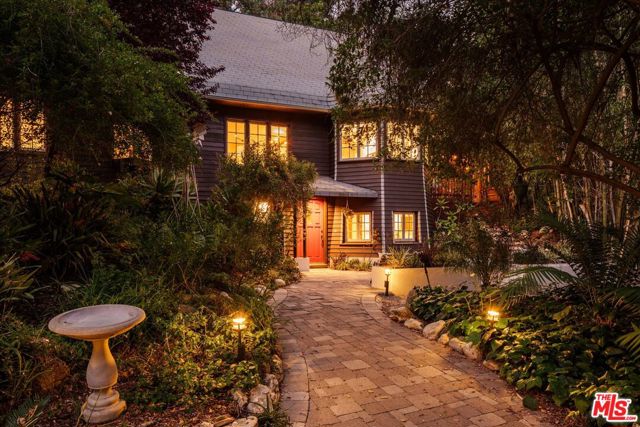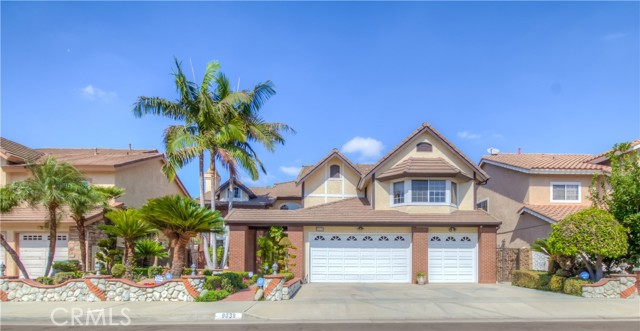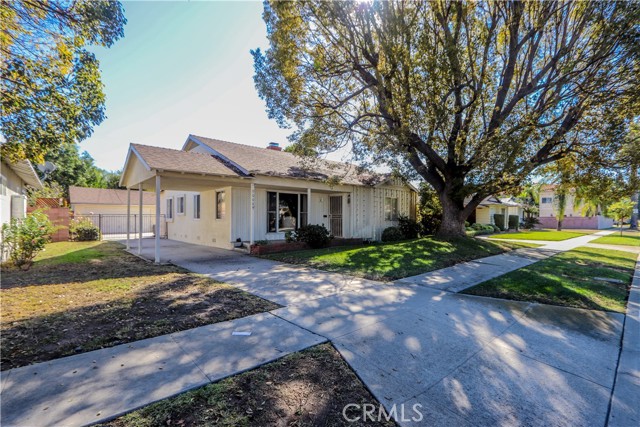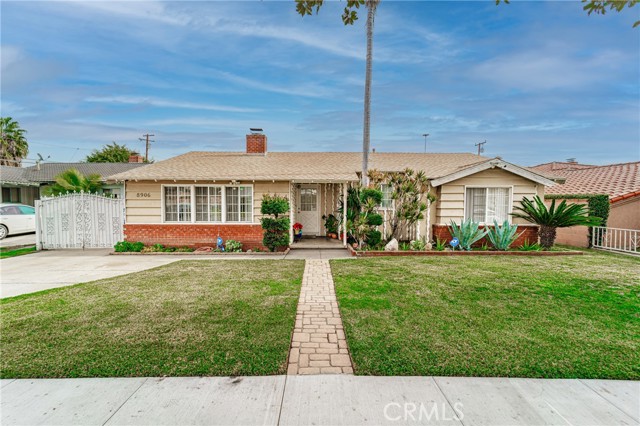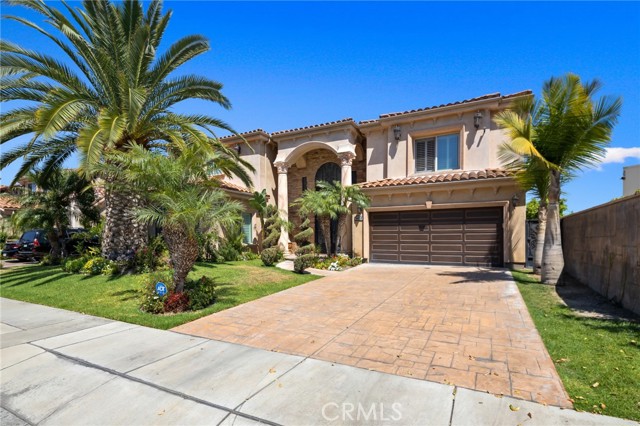
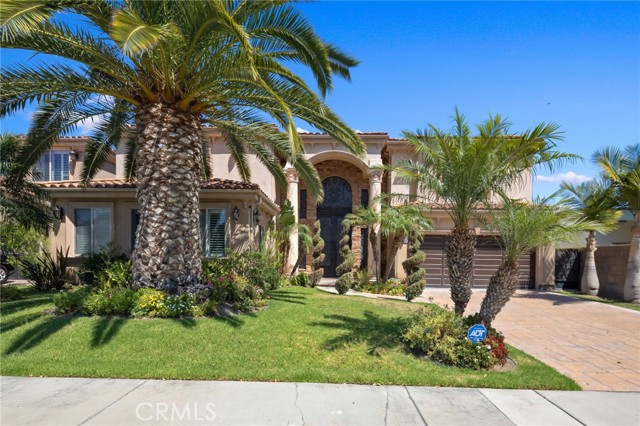
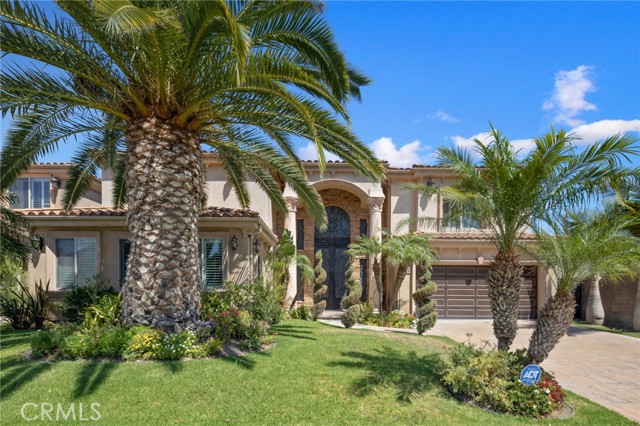
View Photos
9020 Kristin Dr Downey, CA 90240
$2,799,999
- 6 Beds
- 7 Baths
- 5,528 Sq.Ft.
For Sale
Property Overview: 9020 Kristin Dr Downey, CA has 6 bedrooms, 7 bathrooms, 5,528 living square feet and 7,549 square feet lot size. Call an Ardent Real Estate Group agent to verify current availability of this home or with any questions you may have.
Listed by Pedro Flores | BRE #01270157 | Rodeo Realty Inc.
Last checked: 3 minutes ago |
Last updated: May 31st, 2024 |
Source CRMLS |
DOM: 25
Get a $8,400 Cash Reward
New
Buy this home with Ardent Real Estate Group and get $8,400 back.
Call/Text (714) 706-1823
Home details
- Lot Sq. Ft
- 7,549
- HOA Dues
- $0/mo
- Year built
- 2008
- Garage
- 2 Car
- Property Type:
- Single Family Home
- Status
- Active
- MLS#
- DW24109884
- City
- Downey
- County
- Los Angeles
- Time on Site
- 25 days
Show More
Open Houses for 9020 Kristin Dr
No upcoming open houses
Schedule Tour
Loading...
Property Details for 9020 Kristin Dr
Local Downey Agent
Loading...
Sale History for 9020 Kristin Dr
Last sold for $1,565,000 on July 30th, 2019
-
May, 2024
-
May 30, 2024
Date
Active
CRMLS: DW24109884
$2,799,999
Price
-
December, 2022
-
Dec 21, 2022
Date
Expired
CRMLS: DW22138268
$2,690,000
Price
-
Jul 1, 2022
Date
Active
CRMLS: DW22138268
$2,690,000
Price
-
Listing provided courtesy of CRMLS
-
July, 2019
-
Jul 31, 2019
Date
Sold
CRMLS: DW19075444
$1,565,000
Price
-
Jun 29, 2019
Date
Active Under Contract
CRMLS: DW19075444
$1,599,000
Price
-
Jun 23, 2019
Date
Pending
CRMLS: DW19075444
$1,599,000
Price
-
May 13, 2019
Date
Active Under Contract
CRMLS: DW19075444
$1,599,000
Price
-
Apr 4, 2019
Date
Active
CRMLS: DW19075444
$1,599,000
Price
-
Listing provided courtesy of CRMLS
-
July, 2019
-
Jul 30, 2019
Date
Sold (Public Records)
Public Records
$1,565,000
Price
-
July, 2018
-
Jul 31, 2018
Date
Canceled
CRMLS: DW18115600
$1,575,000
Price
-
Jul 11, 2018
Date
Active Under Contract
CRMLS: DW18115600
$1,575,000
Price
-
May 17, 2018
Date
Active
CRMLS: DW18115600
$1,575,000
Price
-
Listing provided courtesy of CRMLS
-
October, 2006
-
Oct 27, 2006
Date
Sold (Public Records)
Public Records
--
Price
Show More
Tax History for 9020 Kristin Dr
Assessed Value (2020):
$1,565,000
| Year | Land Value | Improved Value | Assessed Value |
|---|---|---|---|
| 2020 | $626,000 | $939,000 | $1,565,000 |
Home Value Compared to the Market
This property vs the competition
About 9020 Kristin Dr
Detailed summary of property
Public Facts for 9020 Kristin Dr
Public county record property details
- Beds
- 6
- Baths
- 7
- Year built
- 2008
- Sq. Ft.
- 5,528
- Lot Size
- 7,547
- Stories
- --
- Type
- Single Family Residential
- Pool
- No
- Spa
- No
- County
- Los Angeles
- Lot#
- 13
- APN
- 6364-004-027
The source for these homes facts are from public records.
90240 Real Estate Sale History (Last 30 days)
Last 30 days of sale history and trends
Median List Price
$1,089,000
Median List Price/Sq.Ft.
$521
Median Sold Price
$1,080,000
Median Sold Price/Sq.Ft.
$573
Total Inventory
27
Median Sale to List Price %
90.08%
Avg Days on Market
37
Loan Type
Conventional (41.67%), FHA (0%), VA (0%), Cash (16.67%), Other (41.67%)
Tour This Home
Buy with Ardent Real Estate Group and save $8,400.
Contact Jon
Downey Agent
Call, Text or Message
Downey Agent
Call, Text or Message
Get a $8,400 Cash Reward
New
Buy this home with Ardent Real Estate Group and get $8,400 back.
Call/Text (714) 706-1823
Homes for Sale Near 9020 Kristin Dr
Nearby Homes for Sale
Recently Sold Homes Near 9020 Kristin Dr
Related Resources to 9020 Kristin Dr
New Listings in 90240
Popular Zip Codes
Popular Cities
- Anaheim Hills Homes for Sale
- Brea Homes for Sale
- Corona Homes for Sale
- Fullerton Homes for Sale
- Huntington Beach Homes for Sale
- Irvine Homes for Sale
- La Habra Homes for Sale
- Long Beach Homes for Sale
- Los Angeles Homes for Sale
- Ontario Homes for Sale
- Placentia Homes for Sale
- Riverside Homes for Sale
- San Bernardino Homes for Sale
- Whittier Homes for Sale
- Yorba Linda Homes for Sale
- More Cities
Other Downey Resources
- Downey Homes for Sale
- Downey Townhomes for Sale
- Downey Condos for Sale
- Downey 2 Bedroom Homes for Sale
- Downey 3 Bedroom Homes for Sale
- Downey 4 Bedroom Homes for Sale
- Downey 5 Bedroom Homes for Sale
- Downey Single Story Homes for Sale
- Downey Homes for Sale with Pools
- Downey Homes for Sale with 3 Car Garages
- Downey New Homes for Sale
- Downey Homes for Sale with Large Lots
- Downey Cheapest Homes for Sale
- Downey Luxury Homes for Sale
- Downey Newest Listings for Sale
- Downey Homes Pending Sale
- Downey Recently Sold Homes
Based on information from California Regional Multiple Listing Service, Inc. as of 2019. This information is for your personal, non-commercial use and may not be used for any purpose other than to identify prospective properties you may be interested in purchasing. Display of MLS data is usually deemed reliable but is NOT guaranteed accurate by the MLS. Buyers are responsible for verifying the accuracy of all information and should investigate the data themselves or retain appropriate professionals. Information from sources other than the Listing Agent may have been included in the MLS data. Unless otherwise specified in writing, Broker/Agent has not and will not verify any information obtained from other sources. The Broker/Agent providing the information contained herein may or may not have been the Listing and/or Selling Agent.
