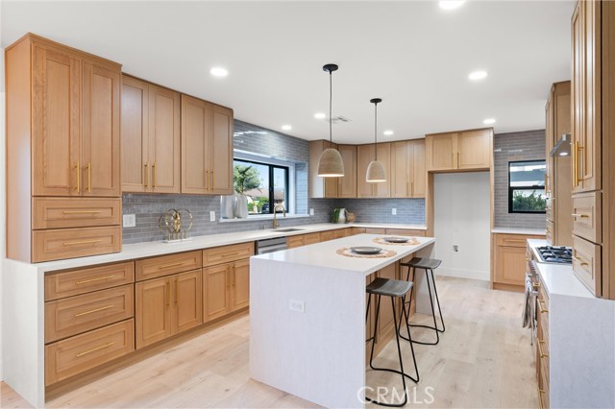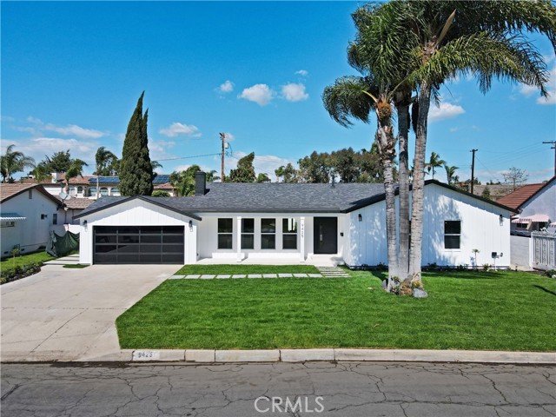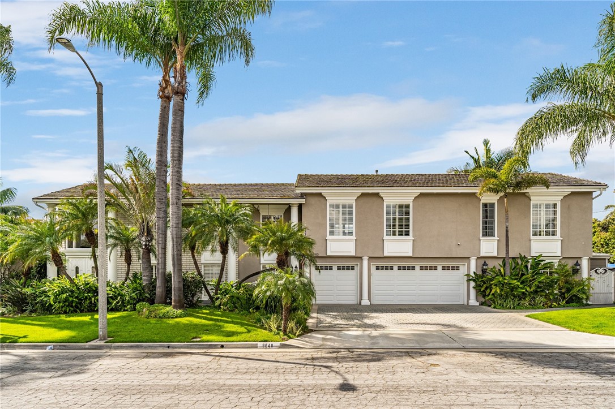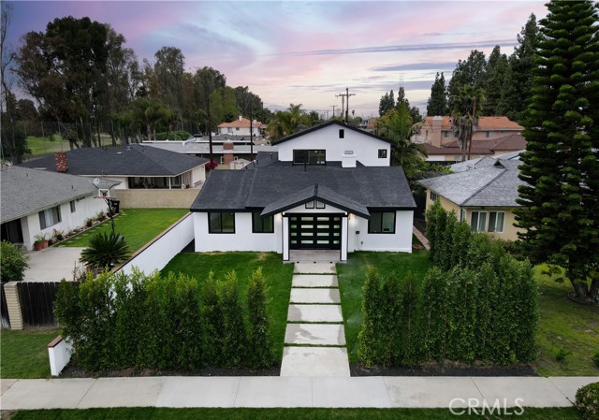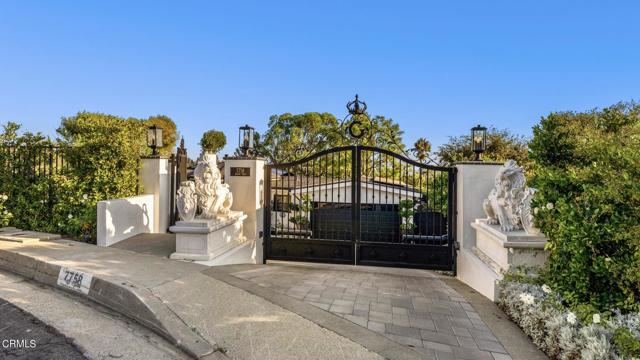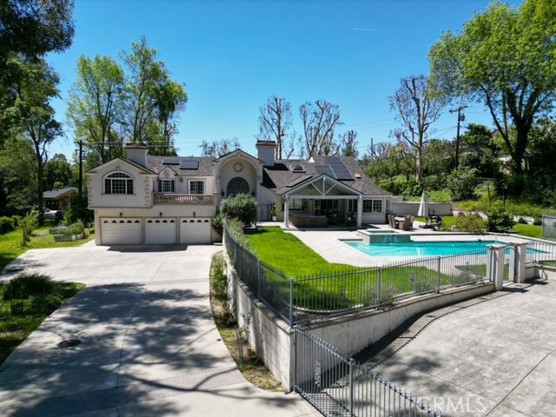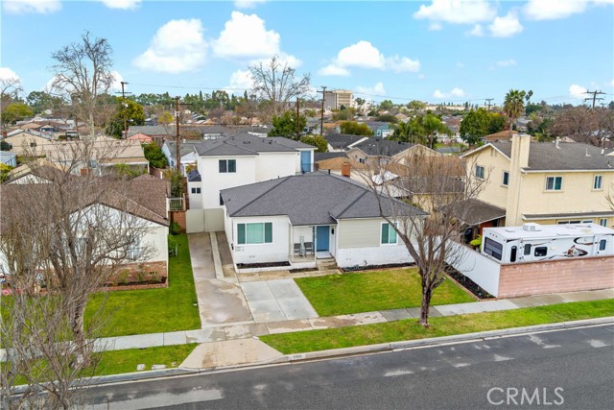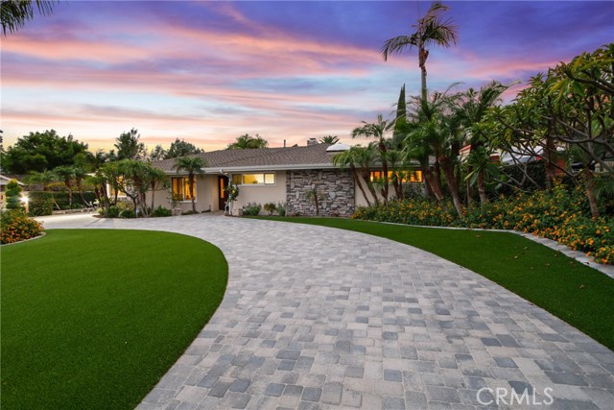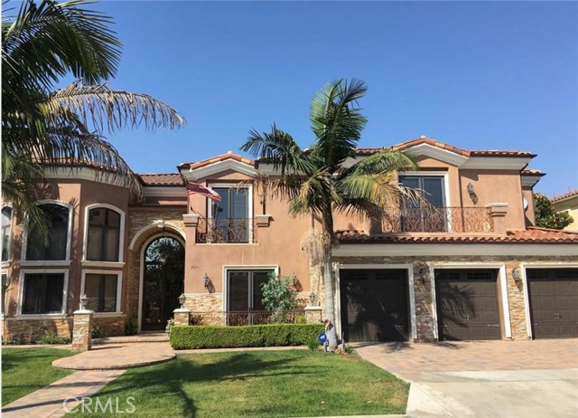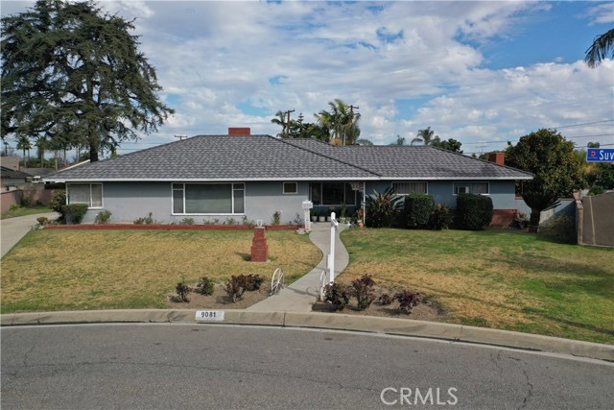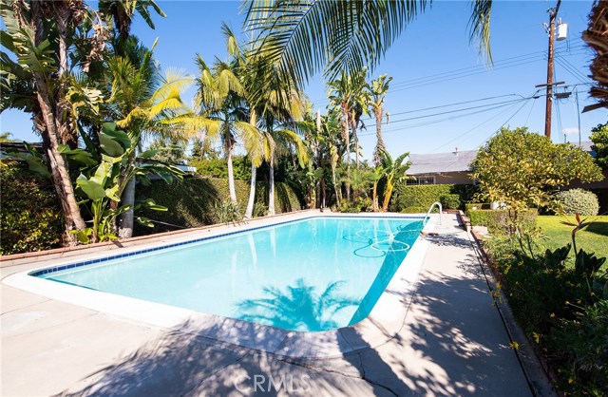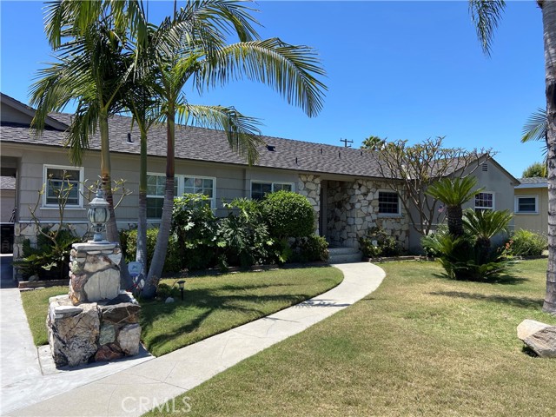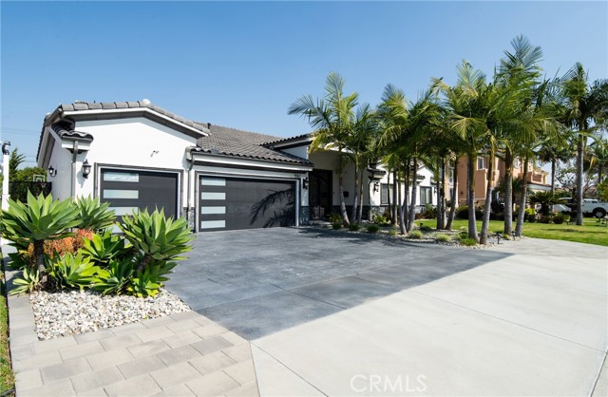
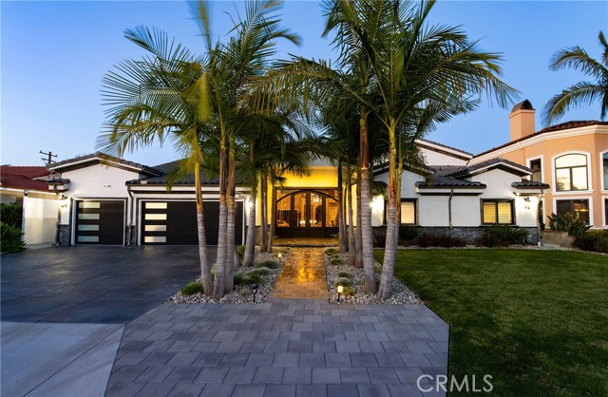
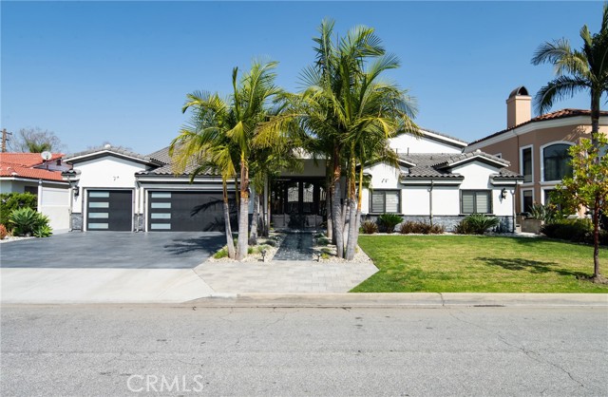
View Photos
9067 Raviller Dr Downey, CA 90240
$2,199,000
- 6 Beds
- 5 Baths
- 3,985 Sq.Ft.
Pending
Property Overview: 9067 Raviller Dr Downey, CA has 6 bedrooms, 5 bathrooms, 3,985 living square feet and 10,818 square feet lot size. Call an Ardent Real Estate Group agent to verify current availability of this home or with any questions you may have.
Listed by Chris Baumann | BRE #01162985 | EXCELLENCE RE REAL ESTATE
Co-listed by Durga Baumann | BRE #01862125 | Excellence RE Real Estate
Co-listed by Durga Baumann | BRE #01862125 | Excellence RE Real Estate
Last checked: 6 minutes ago |
Last updated: April 6th, 2024 |
Source CRMLS |
DOM: 31
Get a $6,597 Cash Reward
New
Buy this home with Ardent Real Estate Group and get $6,597 back.
Call/Text (714) 706-1823
Home details
- Lot Sq. Ft
- 10,818
- HOA Dues
- $0/mo
- Year built
- 2018
- Garage
- 3 Car
- Property Type:
- Single Family Home
- Status
- Pending
- MLS#
- MB24044954
- City
- Downey
- County
- Los Angeles
- Time on Site
- 52 days
Show More
Open Houses for 9067 Raviller Dr
No upcoming open houses
Schedule Tour
Loading...
Property Details for 9067 Raviller Dr
Local Downey Agent
Loading...
Sale History for 9067 Raviller Dr
Last sold for $1,550,000 on March 2nd, 2018
-
April, 2024
-
Apr 5, 2024
Date
Pending
CRMLS: MB24044954
$2,199,000
Price
-
Mar 5, 2024
Date
Active
CRMLS: MB24044954
$2,299,000
Price
-
March, 2018
-
Mar 3, 2018
Date
Sold
CRMLS: DW17278266
$1,550,000
Price
-
Jan 11, 2018
Date
Active Under Contract
CRMLS: DW17278266
$1,550,000
Price
-
Dec 22, 2017
Date
Active
CRMLS: DW17278266
$1,550,000
Price
-
Listing provided courtesy of CRMLS
-
March, 2018
-
Mar 2, 2018
Date
Sold (Public Records)
Public Records
$1,550,000
Price
-
August, 2015
-
Aug 18, 2015
Date
Sold (Public Records)
Public Records
$650,000
Price
Show More
Tax History for 9067 Raviller Dr
Assessed Value (2020):
$1,612,620
| Year | Land Value | Improved Value | Assessed Value |
|---|---|---|---|
| 2020 | $879,138 | $733,482 | $1,612,620 |
Home Value Compared to the Market
This property vs the competition
About 9067 Raviller Dr
Detailed summary of property
Public Facts for 9067 Raviller Dr
Public county record property details
- Beds
- 6
- Baths
- 5
- Year built
- 1953
- Sq. Ft.
- 3,985
- Lot Size
- 10,837
- Stories
- --
- Type
- Single Family Residential
- Pool
- No
- Spa
- No
- County
- Los Angeles
- Lot#
- 59
- APN
- 6390-002-010
The source for these homes facts are from public records.
90240 Real Estate Sale History (Last 30 days)
Last 30 days of sale history and trends
Median List Price
$900,000
Median List Price/Sq.Ft.
$550
Median Sold Price
$893,435
Median Sold Price/Sq.Ft.
$537
Total Inventory
30
Median Sale to List Price %
99.94%
Avg Days on Market
20
Loan Type
Conventional (57.14%), FHA (14.29%), VA (0%), Cash (14.29%), Other (14.29%)
Tour This Home
Buy with Ardent Real Estate Group and save $6,597.
Contact Jon
Downey Agent
Call, Text or Message
Downey Agent
Call, Text or Message
Get a $6,597 Cash Reward
New
Buy this home with Ardent Real Estate Group and get $6,597 back.
Call/Text (714) 706-1823
Homes for Sale Near 9067 Raviller Dr
Nearby Homes for Sale
Recently Sold Homes Near 9067 Raviller Dr
Related Resources to 9067 Raviller Dr
New Listings in 90240
Popular Zip Codes
Popular Cities
- Anaheim Hills Homes for Sale
- Brea Homes for Sale
- Corona Homes for Sale
- Fullerton Homes for Sale
- Huntington Beach Homes for Sale
- Irvine Homes for Sale
- La Habra Homes for Sale
- Long Beach Homes for Sale
- Los Angeles Homes for Sale
- Ontario Homes for Sale
- Placentia Homes for Sale
- Riverside Homes for Sale
- San Bernardino Homes for Sale
- Whittier Homes for Sale
- Yorba Linda Homes for Sale
- More Cities
Other Downey Resources
- Downey Homes for Sale
- Downey Townhomes for Sale
- Downey Condos for Sale
- Downey 2 Bedroom Homes for Sale
- Downey 3 Bedroom Homes for Sale
- Downey 4 Bedroom Homes for Sale
- Downey 5 Bedroom Homes for Sale
- Downey Single Story Homes for Sale
- Downey Homes for Sale with Pools
- Downey Homes for Sale with 3 Car Garages
- Downey New Homes for Sale
- Downey Homes for Sale with Large Lots
- Downey Cheapest Homes for Sale
- Downey Luxury Homes for Sale
- Downey Newest Listings for Sale
- Downey Homes Pending Sale
- Downey Recently Sold Homes
Based on information from California Regional Multiple Listing Service, Inc. as of 2019. This information is for your personal, non-commercial use and may not be used for any purpose other than to identify prospective properties you may be interested in purchasing. Display of MLS data is usually deemed reliable but is NOT guaranteed accurate by the MLS. Buyers are responsible for verifying the accuracy of all information and should investigate the data themselves or retain appropriate professionals. Information from sources other than the Listing Agent may have been included in the MLS data. Unless otherwise specified in writing, Broker/Agent has not and will not verify any information obtained from other sources. The Broker/Agent providing the information contained herein may or may not have been the Listing and/or Selling Agent.
