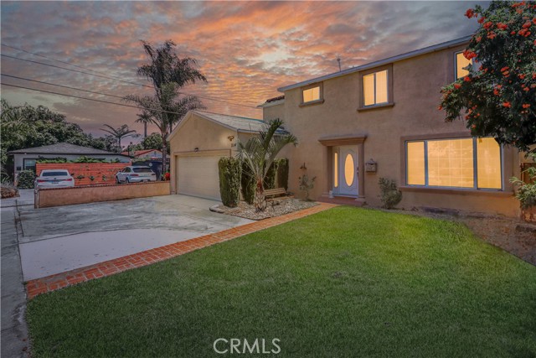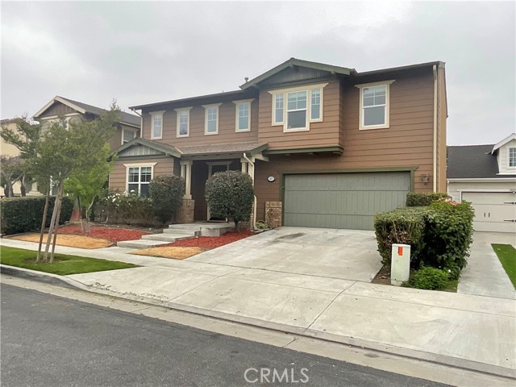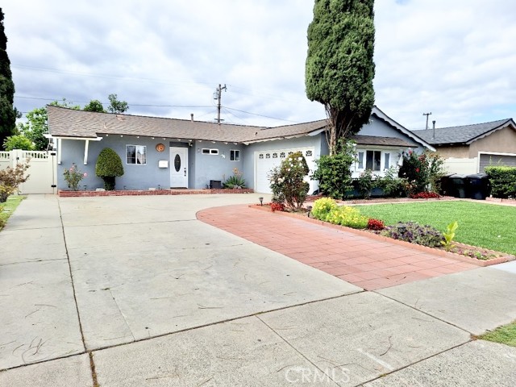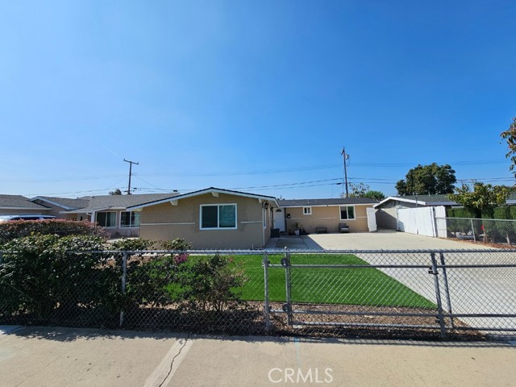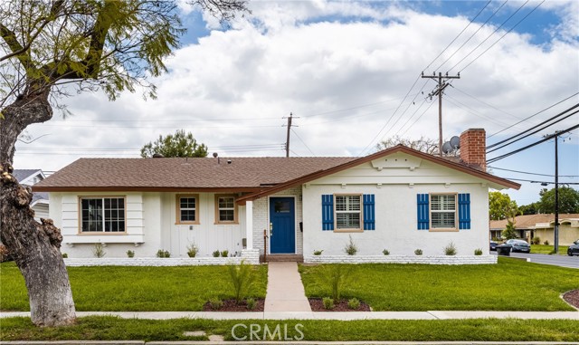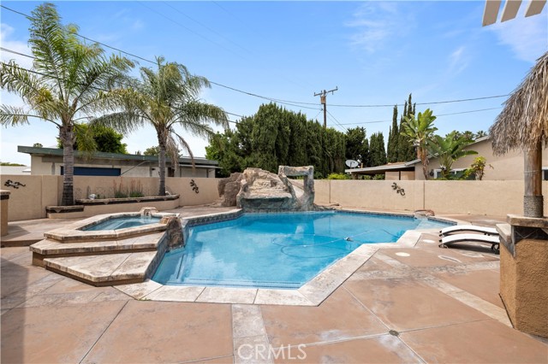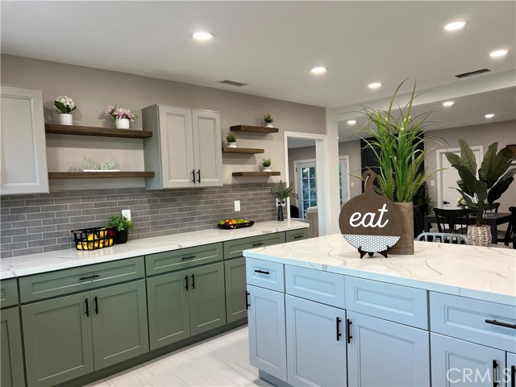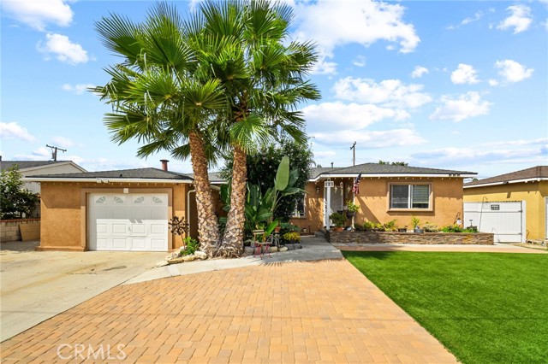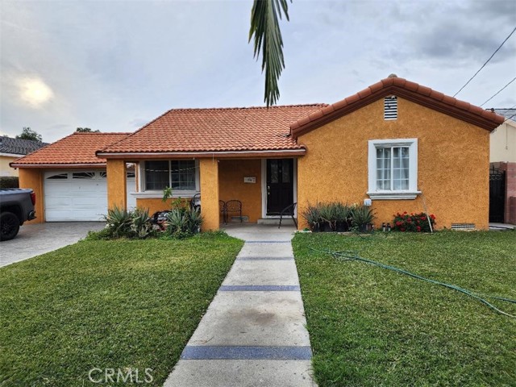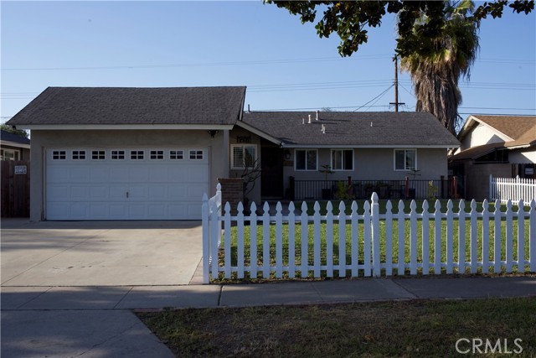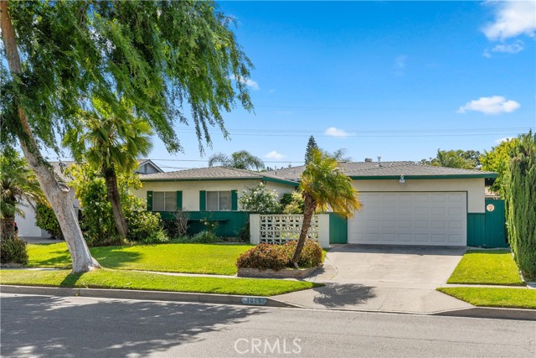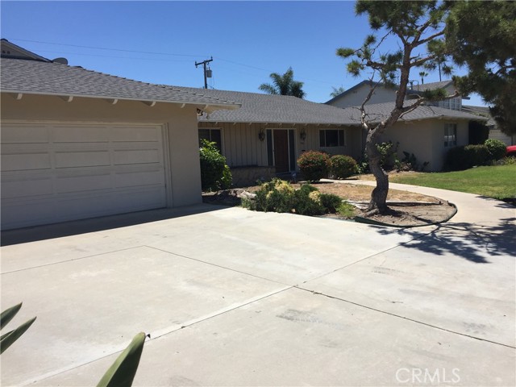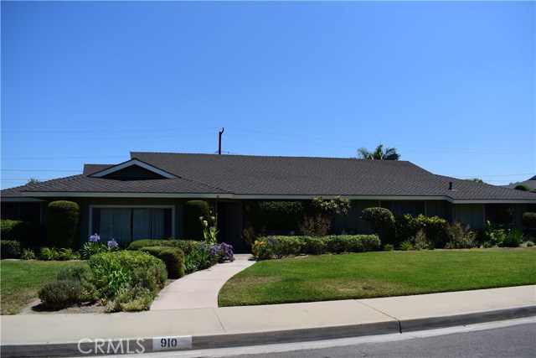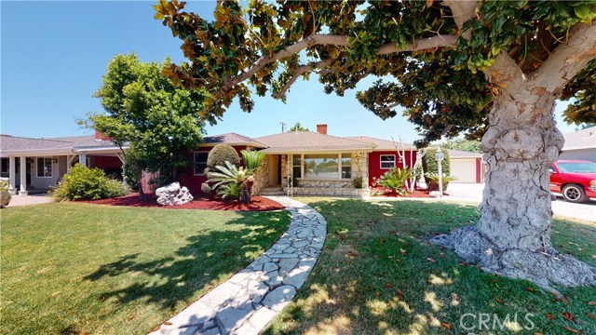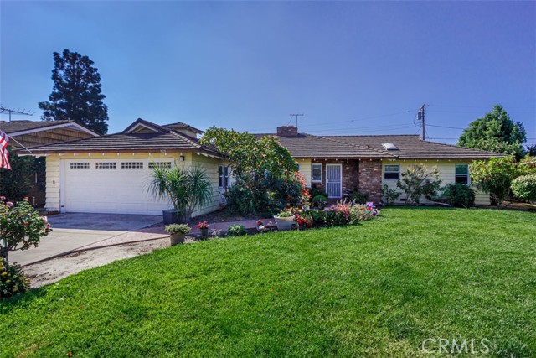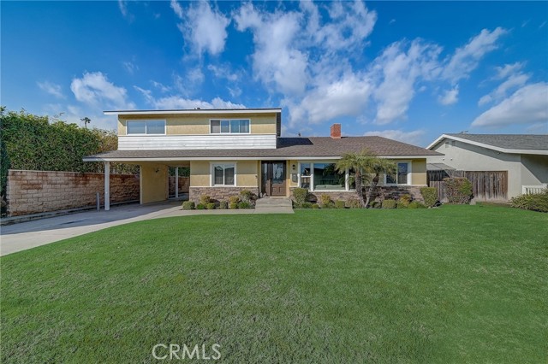
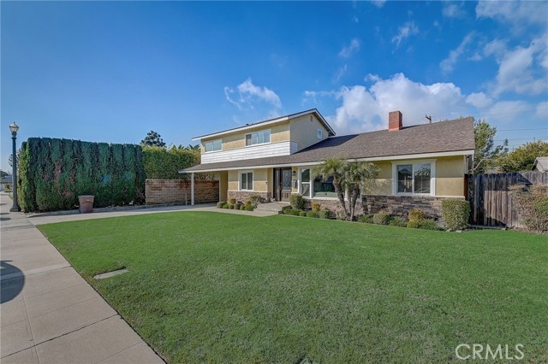
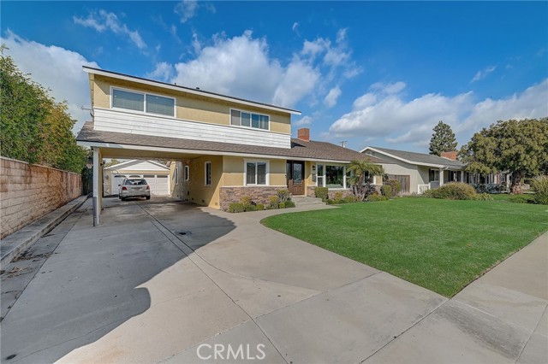
View Photos
909 W Wilhelmina St Anaheim, CA 92805
$1,140,000
Sold Price as of 03/26/2024
- 3 Beds
- 3 Baths
- 2,236 Sq.Ft.
Sold
Property Overview: 909 W Wilhelmina St Anaheim, CA has 3 bedrooms, 3 bathrooms, 2,236 living square feet and 7,803 square feet lot size. Call an Ardent Real Estate Group agent with any questions you may have.
Listed by Christopher Perea | BRE #01459130 | COMPLETE HOME REALTY
Last checked: 1 minute ago |
Last updated: March 29th, 2024 |
Source CRMLS |
DOM: 36
Home details
- Lot Sq. Ft
- 7,803
- HOA Dues
- $0/mo
- Year built
- 1951
- Garage
- 2 Car
- Property Type:
- Single Family Home
- Status
- Sold
- MLS#
- CV24015055
- City
- Anaheim
- County
- Orange
- Time on Site
- 102 days
Show More
Virtual Tour
Use the following link to view this property's virtual tour:
Property Details for 909 W Wilhelmina St
Local Anaheim Agent
Loading...
Sale History for 909 W Wilhelmina St
Last sold for $1,140,000 on March 26th, 2024
-
March, 2024
-
Mar 26, 2024
Date
Sold
CRMLS: CV24015055
$1,140,000
Price
-
Jan 24, 2024
Date
Active
CRMLS: CV24015055
$1,248,888
Price
-
December, 2023
-
Dec 14, 2023
Date
Canceled
CRMLS: PW23169961
$1,290,000
Price
-
Sep 12, 2023
Date
Active
CRMLS: PW23169961
$1,290,000
Price
-
Listing provided courtesy of CRMLS
-
April, 2019
-
Apr 27, 2019
Date
Sold
CRMLS: PW19037872
$750,000
Price
-
Apr 25, 2019
Date
Pending
CRMLS: PW19037872
$759,900
Price
-
Mar 7, 2019
Date
Active Under Contract
CRMLS: PW19037872
$759,900
Price
-
Feb 22, 2019
Date
Active
CRMLS: PW19037872
$759,900
Price
-
Listing provided courtesy of CRMLS
-
April, 2019
-
Apr 26, 2019
Date
Sold (Public Records)
Public Records
$750,000
Price
-
February, 2019
-
Feb 17, 2019
Date
Canceled
CRMLS: IG19005233
$765,000
Price
-
Feb 11, 2019
Date
Price Change
CRMLS: IG19005233
$765,000
Price
-
Jan 29, 2019
Date
Price Change
CRMLS: IG19005233
$770,000
Price
-
Jan 21, 2019
Date
Price Change
CRMLS: IG19005233
$780,000
Price
-
Jan 9, 2019
Date
Active
CRMLS: IG19005233
$790,000
Price
-
Listing provided courtesy of CRMLS
-
September, 2018
-
Sep 11, 2018
Date
Canceled
CRMLS: PW18176703
$889,000
Price
-
Aug 15, 2018
Date
Hold
CRMLS: PW18176703
$889,000
Price
-
Aug 12, 2018
Date
Withdrawn
CRMLS: PW18176703
$889,000
Price
-
Jul 27, 2018
Date
Active
CRMLS: PW18176703
$889,000
Price
-
Listing provided courtesy of CRMLS
-
June, 2013
-
Jun 20, 2013
Date
Sold (Public Records)
Public Records
$450,000
Price
Show More
Tax History for 909 W Wilhelmina St
Assessed Value (2020):
$765,000
| Year | Land Value | Improved Value | Assessed Value |
|---|---|---|---|
| 2020 | $599,440 | $165,560 | $765,000 |
Home Value Compared to the Market
This property vs the competition
About 909 W Wilhelmina St
Detailed summary of property
Public Facts for 909 W Wilhelmina St
Public county record property details
- Beds
- 5
- Baths
- 4
- Year built
- 1951
- Sq. Ft.
- 2,236
- Lot Size
- 7,803
- Stories
- 3
- Type
- Single Family Residential
- Pool
- Yes
- Spa
- No
- County
- Orange
- Lot#
- 21
- APN
- 255-111-58
The source for these homes facts are from public records.
92805 Real Estate Sale History (Last 30 days)
Last 30 days of sale history and trends
Median List Price
$829,900
Median List Price/Sq.Ft.
$565
Median Sold Price
$895,000
Median Sold Price/Sq.Ft.
$540
Total Inventory
55
Median Sale to List Price %
102.99%
Avg Days on Market
21
Loan Type
Conventional (52%), FHA (4%), VA (4%), Cash (16%), Other (24%)
Thinking of Selling?
Is this your property?
Thinking of Selling?
Call, Text or Message
Thinking of Selling?
Call, Text or Message
Homes for Sale Near 909 W Wilhelmina St
Nearby Homes for Sale
Recently Sold Homes Near 909 W Wilhelmina St
Related Resources to 909 W Wilhelmina St
New Listings in 92805
Popular Zip Codes
Popular Cities
- Anaheim Hills Homes for Sale
- Brea Homes for Sale
- Corona Homes for Sale
- Fullerton Homes for Sale
- Huntington Beach Homes for Sale
- Irvine Homes for Sale
- La Habra Homes for Sale
- Long Beach Homes for Sale
- Los Angeles Homes for Sale
- Ontario Homes for Sale
- Placentia Homes for Sale
- Riverside Homes for Sale
- San Bernardino Homes for Sale
- Whittier Homes for Sale
- Yorba Linda Homes for Sale
- More Cities
Other Anaheim Resources
- Anaheim Homes for Sale
- Anaheim Townhomes for Sale
- Anaheim Condos for Sale
- Anaheim 1 Bedroom Homes for Sale
- Anaheim 2 Bedroom Homes for Sale
- Anaheim 3 Bedroom Homes for Sale
- Anaheim 4 Bedroom Homes for Sale
- Anaheim 5 Bedroom Homes for Sale
- Anaheim Single Story Homes for Sale
- Anaheim Homes for Sale with Pools
- Anaheim Homes for Sale with 3 Car Garages
- Anaheim New Homes for Sale
- Anaheim Homes for Sale with Large Lots
- Anaheim Cheapest Homes for Sale
- Anaheim Luxury Homes for Sale
- Anaheim Newest Listings for Sale
- Anaheim Homes Pending Sale
- Anaheim Recently Sold Homes
Based on information from California Regional Multiple Listing Service, Inc. as of 2019. This information is for your personal, non-commercial use and may not be used for any purpose other than to identify prospective properties you may be interested in purchasing. Display of MLS data is usually deemed reliable but is NOT guaranteed accurate by the MLS. Buyers are responsible for verifying the accuracy of all information and should investigate the data themselves or retain appropriate professionals. Information from sources other than the Listing Agent may have been included in the MLS data. Unless otherwise specified in writing, Broker/Agent has not and will not verify any information obtained from other sources. The Broker/Agent providing the information contained herein may or may not have been the Listing and/or Selling Agent.
